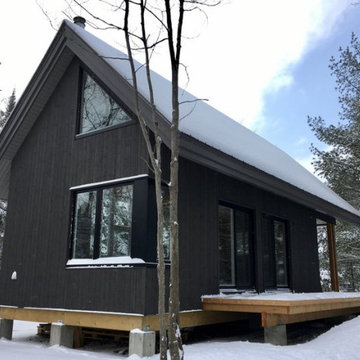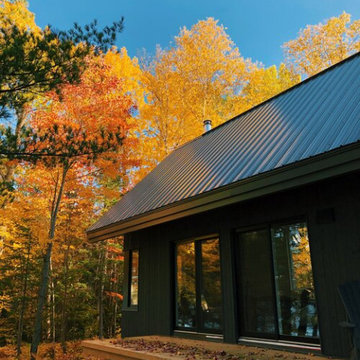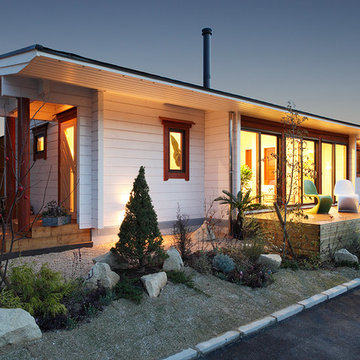Skandinavische Tiny Houses Ideen und Design
Suche verfeinern:
Budget
Sortieren nach:Heute beliebt
1 – 20 von 44 Fotos
1 von 3

Kleines, Einstöckiges Skandinavisches Tiny House mit brauner Fassadenfarbe in Christchurch

A scandinavian modern inspired Cabin in the woods makes a perfect retreat from the city.
Kleines, Einstöckiges Nordisches Haus mit brauner Fassadenfarbe, Satteldach, Blechdach und schwarzem Dach in Seattle
Kleines, Einstöckiges Nordisches Haus mit brauner Fassadenfarbe, Satteldach, Blechdach und schwarzem Dach in Seattle

Kleines, Zweistöckiges Skandinavisches Tiny House mit Faserzement-Fassade, Satteldach, Schindeldach und schwarzem Dach in Seattle

The Dufferin Laneway Suite is a two bedroom secondary living suite built in the backyard of this Toronto property.
The Dufferin laneway house is a new form of housing in our city which celebrates minimalist living and encourages higher density. All the spaces in this dwelling have a function where nothing goes to waste. The design addresses challenges such as tight footprint and accessibility.

北海道足寄郡足寄町に立つ農業法人(足寄町のひだまりファームさん)所有の施設になります。
地域材であるカラマツ無垢材を構造材に、意匠材にはタモ無垢材を併用することで、カラマツの素朴さとタモ材の上品さを持った居心地の良い空間を目指しています。
また、この物件では、椅子づくりワークショップや、螺湾フキを使った蝦夷和紙づくりワークショップなどを開催し、職人さんとオーナーさんを結ぶことで、より建物に愛着をもってもらえるような体験も企画しました。店舗になるため、周囲への事前の周知や知名度の向上などは、よりよいファンづくりにも貢献します。施工には、木造建築を得意とする足寄町の木村建設さまをはじめ、製材は瀬上製材所、家具製作は札幌の家具デザインユニット621さん、壁材のフキ和紙製作は蝦夷和紙工房紙びよりさん、煉瓦は江別市の米澤煉瓦さんなど、北海道の本物志向の職人さんと顔の見える関係をつくることで建物の質を高めています。
今回の物件は飲食スペースを併設していますので、実際にご利用できます。
また、建築面積のサイズが25坪前後と、住宅のサイズに近いものになっております。
地産地消の家づくりや店舗づくりにご興味ある方や、HOUSE&HOUSE一級建築士事務所をお考えの方は、
是非一度体験していただけますと、私たちの提案する空間を体感していただけると思います。
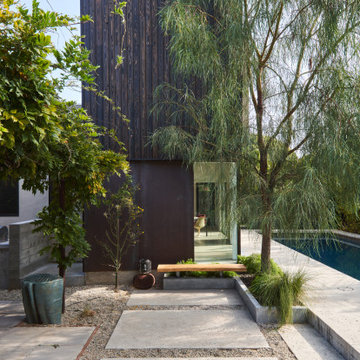
Kleines, Zweistöckiges Nordisches Haus mit brauner Fassadenfarbe und Pultdach in Los Angeles

Mittelgroßes, Einstöckiges Nordisches Haus mit grauer Fassadenfarbe, Halbwalmdach, Blechdach, grauem Dach und Verschalung in Göteborg
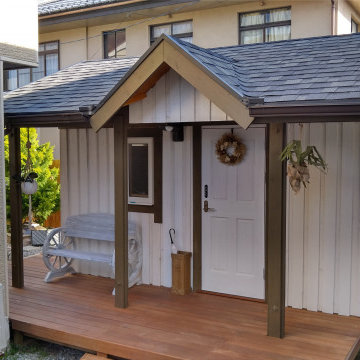
Kleines, Einstöckiges Skandinavisches Tiny House mit weißer Fassadenfarbe und Satteldach in Sonstige
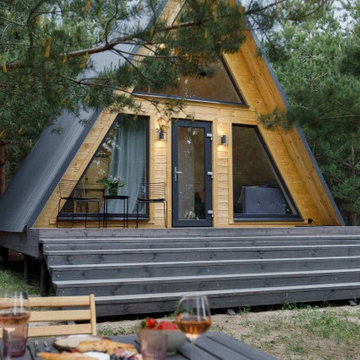
Zweistöckiges Skandinavisches Haus mit Satteldach, Blechdach, grauem Dach und Verschalung in Sonstige
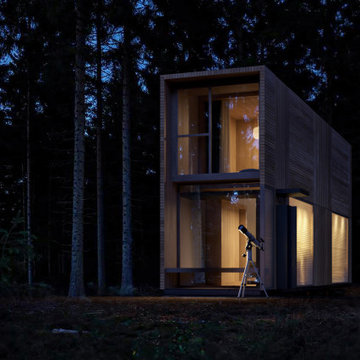
The project derives from the search for a better quality of life in the pandemic era, enhancing the life simplicity with respect for nature using ecological and
natural systems. The customer of the mobile house is a couple of Japanese professionals: a biologist and an astronomer, driven by the possibility of smart working, decide to live in natural and unspoiled areas in a small mobile home. The house is designed to offer a simple and versatile living comfort with the possibility of moving to different natural areas of Japan being able to face different climates with a highly eco-friendly structure. The interior spaces offer a work station and both horizontal and vertical astronomical observation points.
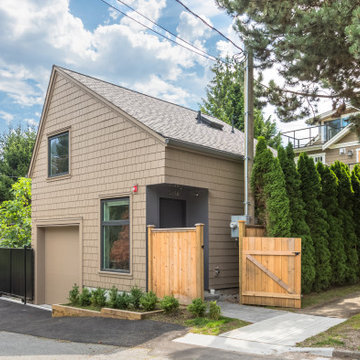
Kleines, Zweistöckiges Nordisches Tiny House mit Faserzement-Fassade, beiger Fassadenfarbe, Satteldach, Schindeldach, schwarzem Dach und Schindeln in Vancouver
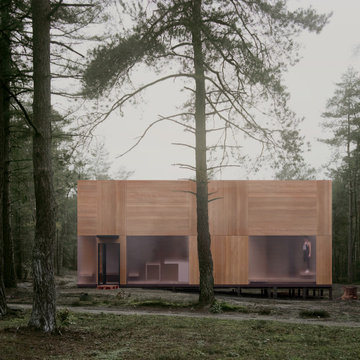
The project derives from the search for a better quality of life in the pandemic era, enhancing the life simplicity with respect for nature using ecological and
natural systems. The customer of the mobile house is a couple of Japanese professionals: a biologist and an astronomer, driven by the possibility of smart working, decide to live in natural and unspoiled areas in a small mobile home. The house is designed to offer a simple and versatile living comfort with the possibility of moving to different natural areas of Japan being able to face different climates with a highly eco-friendly structure. The interior spaces offer a work station and both horizontal and vertical astronomical observation points.
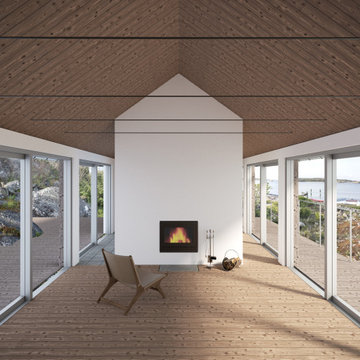
Mittelgroßes, Einstöckiges Skandinavisches Haus mit grauer Fassadenfarbe, Blechdach, grauem Dach und Verschalung in Göteborg
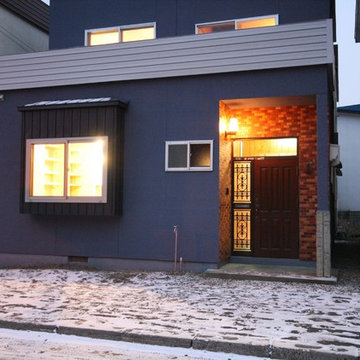
Mittelgroßes, Zweistöckiges Nordisches Tiny House mit grauer Fassadenfarbe, Flachdach und Blechdach in Sapporo
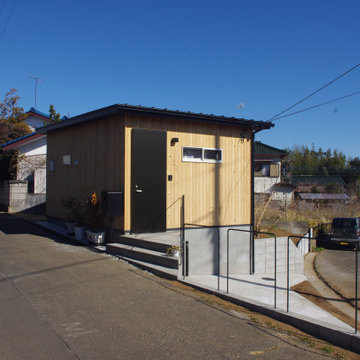
変形地、高低差のある土地ではありながらも、かすみが浦が窓から見え、ぜいたくな景色を楽しめる住居
Kleines, Einstöckiges Nordisches Haus mit Pultdach, Blechdach, schwarzem Dach und Wandpaneelen in Sonstige
Kleines, Einstöckiges Nordisches Haus mit Pultdach, Blechdach, schwarzem Dach und Wandpaneelen in Sonstige
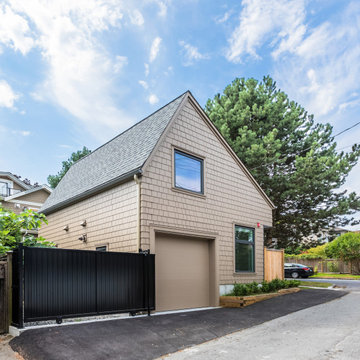
Kleines, Zweistöckiges Skandinavisches Tiny House mit Faserzement-Fassade, beiger Fassadenfarbe, Satteldach, Schindeldach, schwarzem Dach und Schindeln in Vancouver
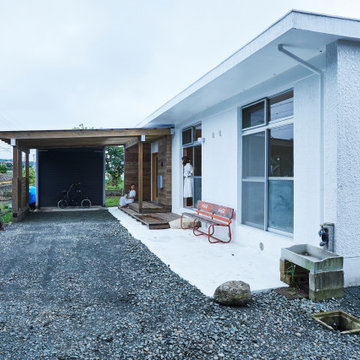
夫婦2人家族のためのリノベーション住宅
photos by Katsumi Simada
Kleines, Einstöckiges Skandinavisches Tiny House mit Betonfassade, weißer Fassadenfarbe, Satteldach und weißem Dach in Sonstige
Kleines, Einstöckiges Skandinavisches Tiny House mit Betonfassade, weißer Fassadenfarbe, Satteldach und weißem Dach in Sonstige
Skandinavische Tiny Houses Ideen und Design
1
