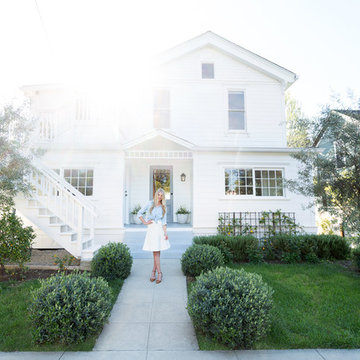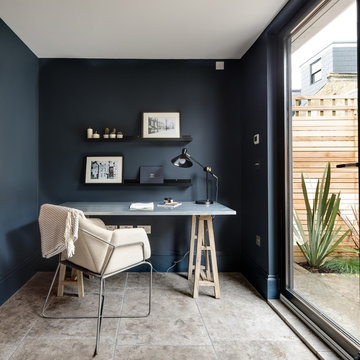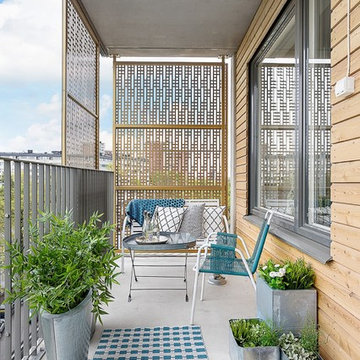Skandinavische Einrichtung und Wohnideen

Proyecto realizado por The Room Studio
Fotografías: Mauricio Fuertes
Mittelgroßes Nordisches Duschbad mit flächenbündigen Schrankfronten, hellen Holzschränken, Duschnische, grünen Fliesen, Waschtisch aus Holz, buntem Boden und Schiebetür-Duschabtrennung in Barcelona
Mittelgroßes Nordisches Duschbad mit flächenbündigen Schrankfronten, hellen Holzschränken, Duschnische, grünen Fliesen, Waschtisch aus Holz, buntem Boden und Schiebetür-Duschabtrennung in Barcelona
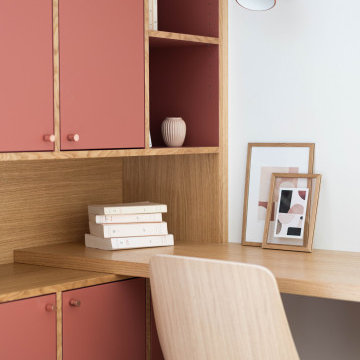
Kleines Skandinavisches Arbeitszimmer mit weißer Wandfarbe, Einbau-Schreibtisch und grauem Boden in Nantes

Große Skandinavische Küche in L-Form mit Landhausspüle, weißen Schränken, Küchenrückwand in Weiß, Küchengeräten aus Edelstahl, Kücheninsel, Schrankfronten mit vertiefter Füllung, Quarzit-Arbeitsplatte, Rückwand aus Marmor, hellem Holzboden, beigem Boden und weißer Arbeitsplatte in San Francisco
Finden Sie den richtigen Experten für Ihr Projekt

Photo Credit, Jenn Smira
Nordisches Duschbad mit Schrankfronten im Shaker-Stil, weißen Schränken, weißen Fliesen, Metrofliesen, weißer Wandfarbe, Unterbauwaschbecken, schwarzem Boden, Falttür-Duschabtrennung und weißer Waschtischplatte in Washington, D.C.
Nordisches Duschbad mit Schrankfronten im Shaker-Stil, weißen Schränken, weißen Fliesen, Metrofliesen, weißer Wandfarbe, Unterbauwaschbecken, schwarzem Boden, Falttür-Duschabtrennung und weißer Waschtischplatte in Washington, D.C.
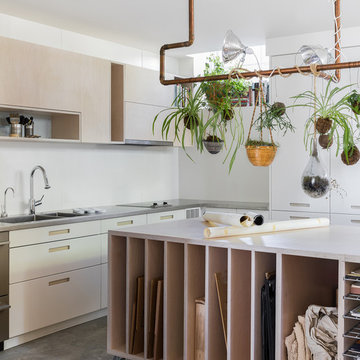
Photo by: Haris Kenjar
Nordisches Arbeitszimmer mit Studio, weißer Wandfarbe, Betonboden und grauem Boden in Seattle
Nordisches Arbeitszimmer mit Studio, weißer Wandfarbe, Betonboden und grauem Boden in Seattle
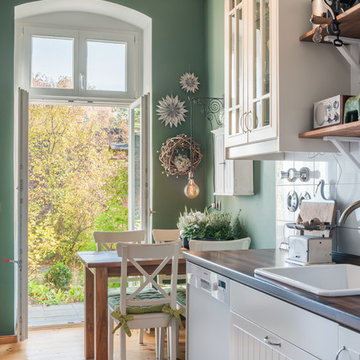
Die Küchenelemente im Landhausstil wurden mit einem Dunkelgrünen Farbton kombiniert, die warme Farbe verleiht dem Raum mehr Ruhe. Zugleich hat Grün eine belebende und harmonisierende Wirkung. Alle Maßnahmen wurden nach der Lehre von Feng Shui umgesetzt.
Photographie: Hendrik Schoensee

I built this on my property for my aging father who has some health issues. Handicap accessibility was a factor in design. His dream has always been to try retire to a cabin in the woods. This is what he got.
It is a 1 bedroom, 1 bath with a great room. It is 600 sqft of AC space. The footprint is 40' x 26' overall.
The site was the former home of our pig pen. I only had to take 1 tree to make this work and I planted 3 in its place. The axis is set from root ball to root ball. The rear center is aligned with mean sunset and is visible across a wetland.
The goal was to make the home feel like it was floating in the palms. The geometry had to simple and I didn't want it feeling heavy on the land so I cantilevered the structure beyond exposed foundation walls. My barn is nearby and it features old 1950's "S" corrugated metal panel walls. I used the same panel profile for my siding. I ran it vertical to math the barn, but also to balance the length of the structure and stretch the high point into the canopy, visually. The wood is all Southern Yellow Pine. This material came from clearing at the Babcock Ranch Development site. I ran it through the structure, end to end and horizontally, to create a seamless feel and to stretch the space. It worked. It feels MUCH bigger than it is.
I milled the material to specific sizes in specific areas to create precise alignments. Floor starters align with base. Wall tops adjoin ceiling starters to create the illusion of a seamless board. All light fixtures, HVAC supports, cabinets, switches, outlets, are set specifically to wood joints. The front and rear porch wood has three different milling profiles so the hypotenuse on the ceilings, align with the walls, and yield an aligned deck board below. Yes, I over did it. It is spectacular in its detailing. That's the benefit of small spaces.
Concrete counters and IKEA cabinets round out the conversation.
For those who could not live in a tiny house, I offer the Tiny-ish House.
Photos by Ryan Gamma
Staging by iStage Homes
Design assistance by Jimmy Thornton

Mittelgroßes Nordisches Badezimmer En Suite mit weißen Fliesen, Metrofliesen, grüner Wandfarbe, Laminat, offenen Schränken, hellen Holzschränken, Aufsatzwaschbecken, Waschtisch aus Holz, beigem Boden, beiger Waschtischplatte und Wäscheaufbewahrung in Straßburg
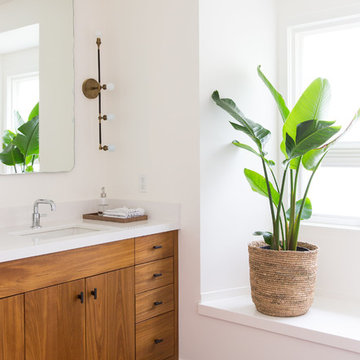
Mittelgroßes Nordisches Badezimmer En Suite mit flächenbündigen Schrankfronten, hellbraunen Holzschränken, grauen Fliesen, Keramikfliesen, weißer Wandfarbe, Keramikboden, Unterbauwaschbecken und Quarzwerkstein-Waschtisch in San Francisco

Martha O'Hara Interiors, Interior Design & Photo Styling | Corey Gaffer, Photography | Please Note: All “related,” “similar,” and “sponsored” products tagged or listed by Houzz are not actual products pictured. They have not been approved by Martha O’Hara Interiors nor any of the professionals credited. For information about our work, please contact design@oharainteriors.com.
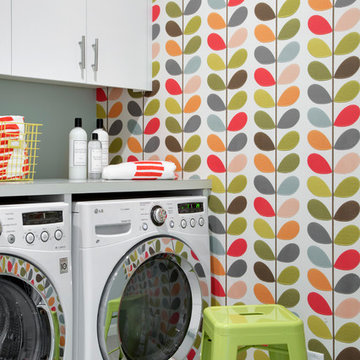
Interior Design: Lucy Interior Design
Architect: Swan Architecture
Builder: Elevation Homes
Photography: SPACECRAFTING
Skandinavischer Hauswirtschaftsraum in Minneapolis
Skandinavischer Hauswirtschaftsraum in Minneapolis

With tech careers to keep first-time home buyers busy Regan Baker Design Inc. was hired to update a standard two-bedroom loft into a warm and unique space with storage for days. The kitchen boasts a nine-foot aluminum rolling ladder to access those hard-to-reach places, and a farm sink is paired with a herringbone backsplash for a nice spin on the standard white kitchen. In the living room RBD warmed up the space with 17 foot dip-dyed draperies, running floor to ceiling.
Key Contributers:
Contractor: Elmack Construction
Cabinetry: KitchenSync
Photography: Kristine Franson
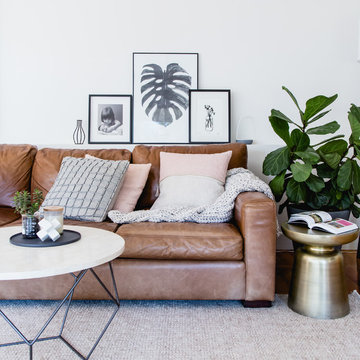
Suzi Appel Photography
Skandinavisches Wohnzimmer mit weißer Wandfarbe und braunem Holzboden in Melbourne
Skandinavisches Wohnzimmer mit weißer Wandfarbe und braunem Holzboden in Melbourne

Mittelgroßes Skandinavisches Duschbad mit Schrankfronten im Shaker-Stil, blauen Schränken, weißer Wandfarbe, Unterbauwaschbecken, Linoleum, offener Dusche, weißen Fliesen, Metrofliesen und Falttür-Duschabtrennung in London

Shaker style oak kitchen painted in Farrow & Ball Pavilion Gray with Bianco Venato engineered quartz worktop. The island has a built in exposed oak breakfast bar with beech stools. It also features under mounted Shaws double farmhouse style sink. The three Lightyears Caravaggio steel hanging pendant lights add a subtle touch of colour. Cole and Son Woods wallpaper beautifully compliments the kitchen with floating oak shelves, oak mantelpiece and colourful ceramics adding the finishing touches this stunning kitchen.
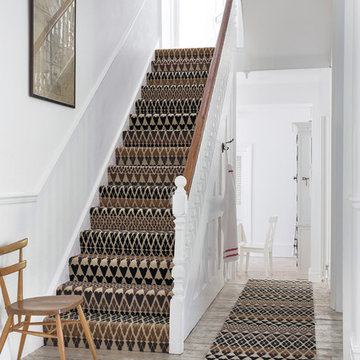
Quirky B Fair Isle Sutton carpet and runner designed by Margo Selby
Skandinavische Treppe in Hampshire
Skandinavische Treppe in Hampshire
Skandinavische Einrichtung und Wohnideen

Sam Oberter
Mittelgroßes Skandinavisches Badezimmer mit Trogwaschbecken, flächenbündigen Schrankfronten, hellbraunen Holzschränken, offener Dusche, weißen Fliesen, offener Dusche und weißem Boden in Philadelphia
Mittelgroßes Skandinavisches Badezimmer mit Trogwaschbecken, flächenbündigen Schrankfronten, hellbraunen Holzschränken, offener Dusche, weißen Fliesen, offener Dusche und weißem Boden in Philadelphia
4



















