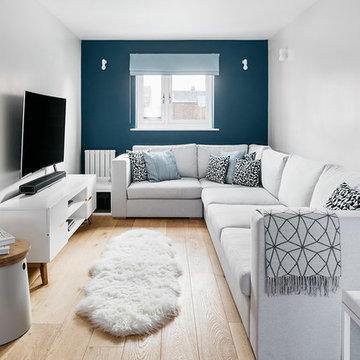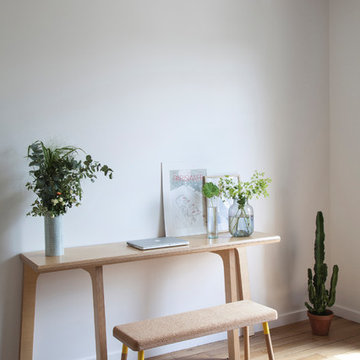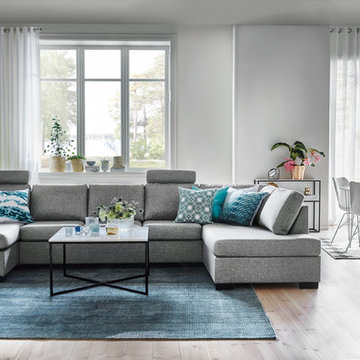Skandinavische Wohnzimmer Ideen und Design
Suche verfeinern:
Budget
Sortieren nach:Heute beliebt
61 – 80 von 57.098 Fotos
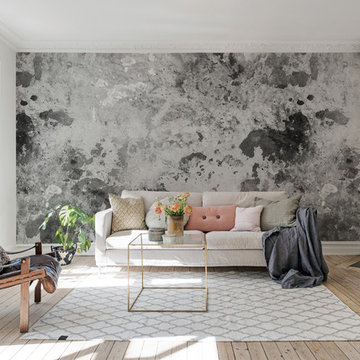
Nordisches Wohnzimmer mit grauer Wandfarbe, hellem Holzboden, Kaminofen und beigem Boden in Göteborg
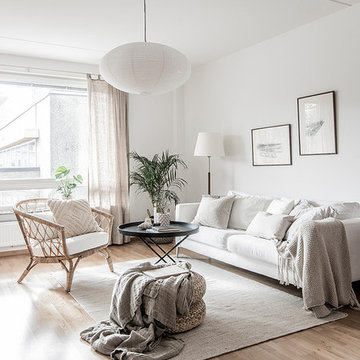
Mittelgroßes, Abgetrenntes, Repräsentatives Nordisches Wohnzimmer mit weißer Wandfarbe, beigem Boden und hellem Holzboden in Stockholm
Finden Sie den richtigen Experten für Ihr Projekt

INT2 architecture
Große, Offene Skandinavische Bibliothek mit weißer Wandfarbe, hellem Holzboden und grauem Boden in Sankt Petersburg
Große, Offene Skandinavische Bibliothek mit weißer Wandfarbe, hellem Holzboden und grauem Boden in Sankt Petersburg
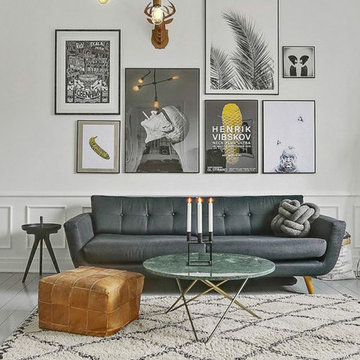
Marisa
Nordisches Wohnzimmer mit weißer Wandfarbe, gebeiztem Holzboden und weißem Boden in Reims
Nordisches Wohnzimmer mit weißer Wandfarbe, gebeiztem Holzboden und weißem Boden in Reims
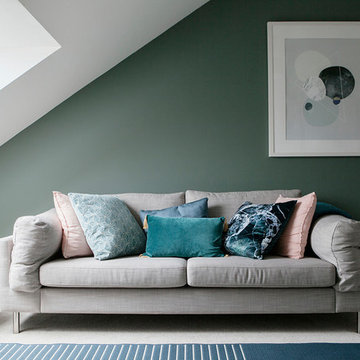
Ruth Maria Murphy | Photographer
Repräsentatives, Abgetrenntes Skandinavisches Wohnzimmer mit grüner Wandfarbe, Teppichboden und beigem Boden in Sonstige
Repräsentatives, Abgetrenntes Skandinavisches Wohnzimmer mit grüner Wandfarbe, Teppichboden und beigem Boden in Sonstige

I built this on my property for my aging father who has some health issues. Handicap accessibility was a factor in design. His dream has always been to try retire to a cabin in the woods. This is what he got.
It is a 1 bedroom, 1 bath with a great room. It is 600 sqft of AC space. The footprint is 40' x 26' overall.
The site was the former home of our pig pen. I only had to take 1 tree to make this work and I planted 3 in its place. The axis is set from root ball to root ball. The rear center is aligned with mean sunset and is visible across a wetland.
The goal was to make the home feel like it was floating in the palms. The geometry had to simple and I didn't want it feeling heavy on the land so I cantilevered the structure beyond exposed foundation walls. My barn is nearby and it features old 1950's "S" corrugated metal panel walls. I used the same panel profile for my siding. I ran it vertical to match the barn, but also to balance the length of the structure and stretch the high point into the canopy, visually. The wood is all Southern Yellow Pine. This material came from clearing at the Babcock Ranch Development site. I ran it through the structure, end to end and horizontally, to create a seamless feel and to stretch the space. It worked. It feels MUCH bigger than it is.
I milled the material to specific sizes in specific areas to create precise alignments. Floor starters align with base. Wall tops adjoin ceiling starters to create the illusion of a seamless board. All light fixtures, HVAC supports, cabinets, switches, outlets, are set specifically to wood joints. The front and rear porch wood has three different milling profiles so the hypotenuse on the ceilings, align with the walls, and yield an aligned deck board below. Yes, I over did it. It is spectacular in its detailing. That's the benefit of small spaces.
Concrete counters and IKEA cabinets round out the conversation.
For those who cannot live tiny, I offer the Tiny-ish House.
Photos by Ryan Gamma
Staging by iStage Homes
Design Assistance Jimmy Thornton

The Trisore 95 MKII is a smaller bay-style fireplace for more intimately-scaled living spaces such as this modern living room.
Mittelgroßes, Offenes, Repräsentatives, Fernseherloses Skandinavisches Wohnzimmer mit weißer Wandfarbe, Kamin, verputzter Kaminumrandung, weißem Boden und Betonboden in Boston
Mittelgroßes, Offenes, Repräsentatives, Fernseherloses Skandinavisches Wohnzimmer mit weißer Wandfarbe, Kamin, verputzter Kaminumrandung, weißem Boden und Betonboden in Boston
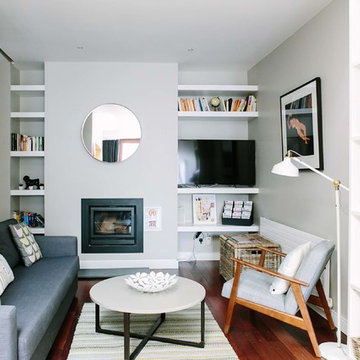
Kleines, Abgetrenntes Skandinavisches Wohnzimmer mit weißer Wandfarbe, dunklem Holzboden, Kaminofen, Kaminumrandung aus Metall und freistehendem TV in Dublin
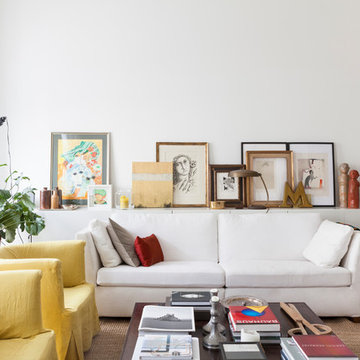
Nathalie Priem
Abgetrenntes Nordisches Wohnzimmer mit weißer Wandfarbe, braunem Holzboden und braunem Boden in London
Abgetrenntes Nordisches Wohnzimmer mit weißer Wandfarbe, braunem Holzboden und braunem Boden in London
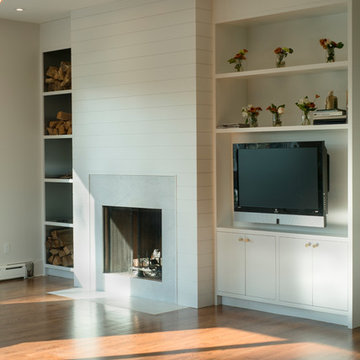
Großes, Fernseherloses, Abgetrenntes Nordisches Wohnzimmer mit weißer Wandfarbe, braunem Holzboden, Kamin und Kaminumrandung aus Stein in New York
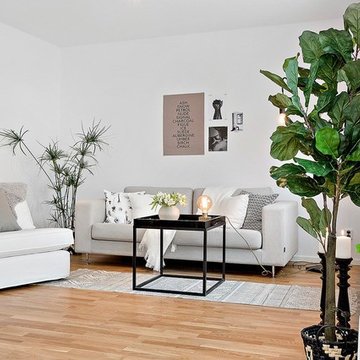
Jonas Husbom - Diakrit / Fastighetsbyrån Årsta
Mittelgroßes, Repräsentatives, Fernseherloses, Abgetrenntes Skandinavisches Wohnzimmer mit weißer Wandfarbe und hellem Holzboden in Stockholm
Mittelgroßes, Repräsentatives, Fernseherloses, Abgetrenntes Skandinavisches Wohnzimmer mit weißer Wandfarbe und hellem Holzboden in Stockholm
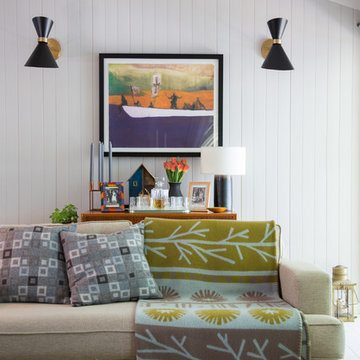
Photographs by Doreen Kilfeather appeared in Image Interiors Magazine, July/August 2016
These photographs convey a sense of the beautiful lakeside location of the property, as well as the comprehensive refurbishment to update the midcentury cottage. The cottage, which won the RTÉ television programme Home of the Year is a tranquil home for interior designer Egon Walesch and his partner in county Westmeath, Ireland.
Walls throughout are painted Farrow & Ball Cornforth White. Doors, skirting, window frames, beams painted in Farrow & Ball Strong White. Floors treated with Woca White Oil.
Vintage Moroccan Beldi rug. Melin Tregwynt cushions and footstool. Heal's Mistral sofa, Knockando throw create a cosy and warm atmosphere in the sitting area.
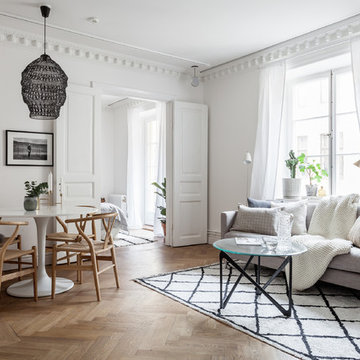
Robin Vasseghi
Offenes, Mittelgroßes, Repräsentatives, Fernseherloses Nordisches Wohnzimmer mit weißer Wandfarbe und hellem Holzboden in Stockholm
Offenes, Mittelgroßes, Repräsentatives, Fernseherloses Nordisches Wohnzimmer mit weißer Wandfarbe und hellem Holzboden in Stockholm
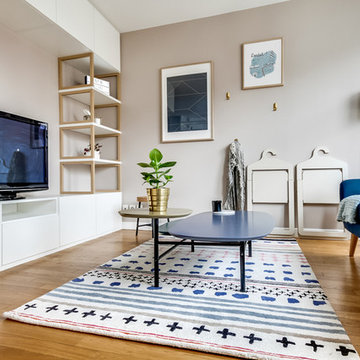
Atelier Germain
Kleines, Offenes Nordisches Wohnzimmer mit beiger Wandfarbe, hellem Holzboden und freistehendem TV in Paris
Kleines, Offenes Nordisches Wohnzimmer mit beiger Wandfarbe, hellem Holzboden und freistehendem TV in Paris
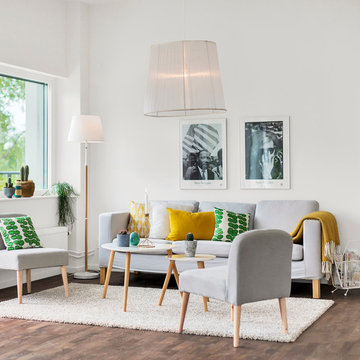
Henrik Svanberg
Fernseherloses, Mittelgroßes, Repräsentatives Nordisches Wohnzimmer ohne Kamin mit weißer Wandfarbe und dunklem Holzboden in Stockholm
Fernseherloses, Mittelgroßes, Repräsentatives Nordisches Wohnzimmer ohne Kamin mit weißer Wandfarbe und dunklem Holzboden in Stockholm
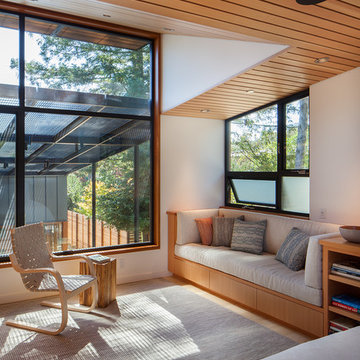
The master bedroom overlooks the outdoor dining room below.
Photograph © Richard Barnes
Kleines, Fernseherloses Skandinavisches Wohnzimmer ohne Kamin in San Francisco
Kleines, Fernseherloses Skandinavisches Wohnzimmer ohne Kamin in San Francisco
Skandinavische Wohnzimmer Ideen und Design
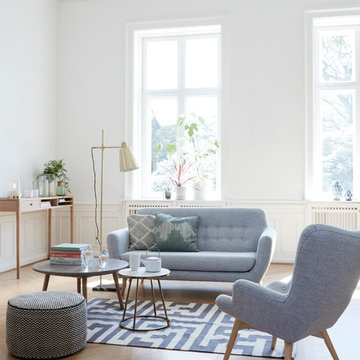
We build our new furniture range, introducing new, exclusive designs. The new range is strongly influenced by Nordic design, with a modern touch keeping it clean, light and simple.
4
