Skandinavische Wohnzimmer mit gefliester Kaminumrandung Ideen und Design
Suche verfeinern:
Budget
Sortieren nach:Heute beliebt
1 – 20 von 332 Fotos
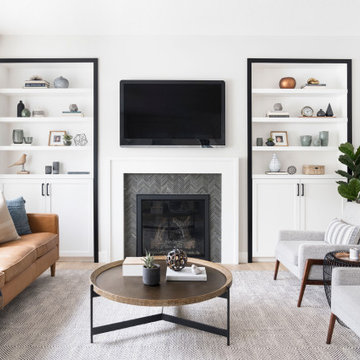
Mittelgroßes, Abgetrenntes Nordisches Wohnzimmer mit weißer Wandfarbe, Kamin, gefliester Kaminumrandung, TV-Wand, beigem Boden und braunem Holzboden in Calgary
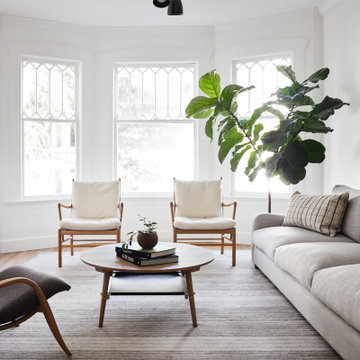
Mittelgroßes, Repräsentatives, Fernseherloses, Abgetrenntes Skandinavisches Wohnzimmer mit weißer Wandfarbe, braunem Holzboden, Eckkamin, gefliester Kaminumrandung und braunem Boden in San Francisco
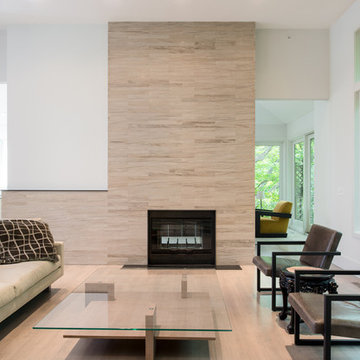
Alabama limestone, 'Silver shadow' from Vetter Stone Co.
Polished and honed on living room side.
Custom steel f.p. surround.
Photo by: Chad Holder
Mittelgroßes, Repräsentatives, Fernseherloses, Abgetrenntes Skandinavisches Wohnzimmer mit weißer Wandfarbe, hellem Holzboden, Kamin und gefliester Kaminumrandung in Minneapolis
Mittelgroßes, Repräsentatives, Fernseherloses, Abgetrenntes Skandinavisches Wohnzimmer mit weißer Wandfarbe, hellem Holzboden, Kamin und gefliester Kaminumrandung in Minneapolis
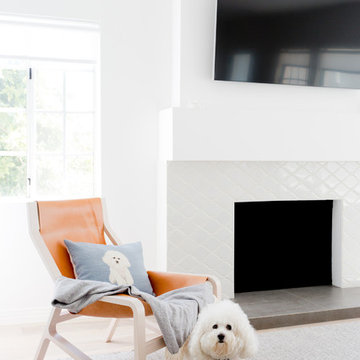
Photo: Amy Bartlam
Skandinavisches Wohnzimmer mit hellem Holzboden, Kamin, weißer Wandfarbe und gefliester Kaminumrandung in Los Angeles
Skandinavisches Wohnzimmer mit hellem Holzboden, Kamin, weißer Wandfarbe und gefliester Kaminumrandung in Los Angeles
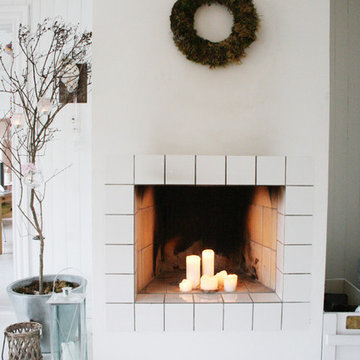
Skandinavisches Wohnzimmer mit gefliester Kaminumrandung und gebeiztem Holzboden in Sonstige
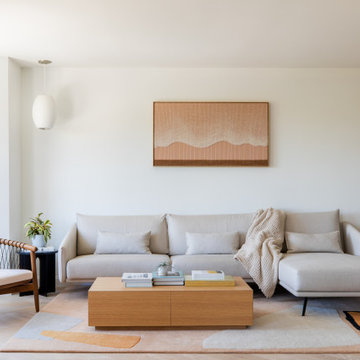
This young married couple enlisted our help to update their recently purchased condo into a brighter, open space that reflected their taste. They traveled to Copenhagen at the onset of their trip, and that trip largely influenced the design direction of their home, from the herringbone floors to the Copenhagen-based kitchen cabinetry. We blended their love of European interiors with their Asian heritage and created a soft, minimalist, cozy interior with an emphasis on clean lines and muted palettes.
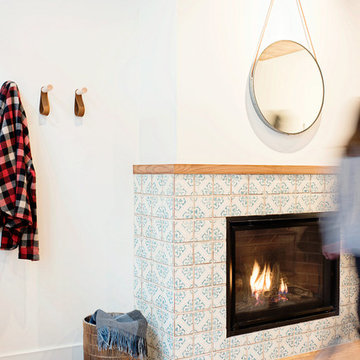
Hired mid demolition, Regan Baker Design Inc. partnered with the first-time home owners and construction team to help bring this two-bedroom two-bath condo some classic casual character. Cabinetry design, finish selection, furniture and accessories were all designed and implemented within a 6-month period. To add interest in the living room RBD added white oak paneling with a v-groove to the ceiling and clad the fireplace in a terra cotta tile. The space is completed with a Burning Man inspired painting made for the client by her sister!
Contractor: McGowan Builders
Photography: Sarah Heibenstreit of Modern Kids Co.

Complete overhaul of the common area in this wonderful Arcadia home.
The living room, dining room and kitchen were redone.
The direction was to obtain a contemporary look but to preserve the warmth of a ranch home.
The perfect combination of modern colors such as grays and whites blend and work perfectly together with the abundant amount of wood tones in this design.
The open kitchen is separated from the dining area with a large 10' peninsula with a waterfall finish detail.
Notice the 3 different cabinet colors, the white of the upper cabinets, the Ash gray for the base cabinets and the magnificent olive of the peninsula are proof that you don't have to be afraid of using more than 1 color in your kitchen cabinets.
The kitchen layout includes a secondary sink and a secondary dishwasher! For the busy life style of a modern family.
The fireplace was completely redone with classic materials but in a contemporary layout.
Notice the porcelain slab material on the hearth of the fireplace, the subway tile layout is a modern aligned pattern and the comfortable sitting nook on the side facing the large windows so you can enjoy a good book with a bright view.
The bamboo flooring is continues throughout the house for a combining effect, tying together all the different spaces of the house.
All the finish details and hardware are honed gold finish, gold tones compliment the wooden materials perfectly.
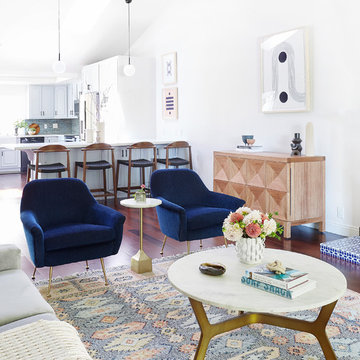
Mittelgroßes, Offenes Nordisches Wohnzimmer mit dunklem Holzboden, Kamin, gefliester Kaminumrandung und braunem Boden in Orange County
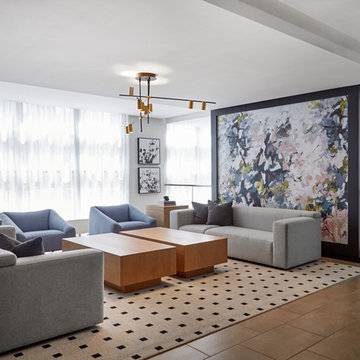
Geräumiges, Fernseherloses, Offenes Skandinavisches Wohnzimmer mit weißer Wandfarbe, Teppichboden, Kamin, gefliester Kaminumrandung und grauem Boden in Toronto
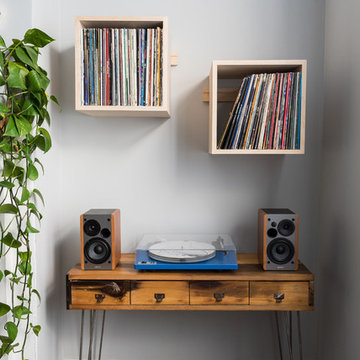
Dave DiNuzzo
Mittelgroßes, Abgetrenntes Nordisches Wohnzimmer mit dunklem Holzboden, Kamin und gefliester Kaminumrandung in Sonstige
Mittelgroßes, Abgetrenntes Nordisches Wohnzimmer mit dunklem Holzboden, Kamin und gefliester Kaminumrandung in Sonstige
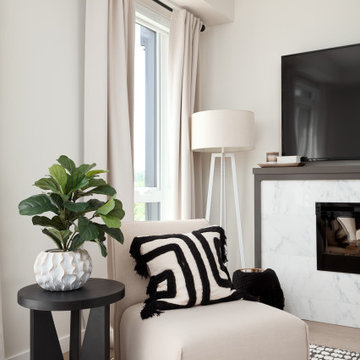
Kleines, Offenes Nordisches Wohnzimmer mit weißer Wandfarbe, hellem Holzboden, Kamin, gefliester Kaminumrandung, TV-Wand und beigem Boden in Vancouver
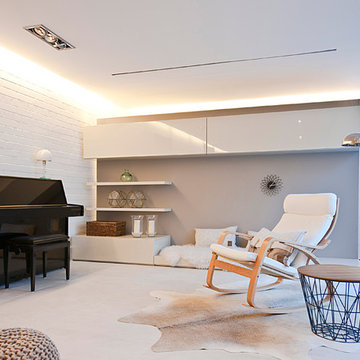
Lammfelle und ein Kuhfell tragen zur Gemütlichkeit bei.
Interior Design: freudenspiel by Elisabeth Zola
Fotos: Zolaproduction
Großes, Repräsentatives, Offenes Skandinavisches Wohnzimmer mit beiger Wandfarbe, Porzellan-Bodenfliesen, Kamin, gefliester Kaminumrandung und verstecktem TV in München
Großes, Repräsentatives, Offenes Skandinavisches Wohnzimmer mit beiger Wandfarbe, Porzellan-Bodenfliesen, Kamin, gefliester Kaminumrandung und verstecktem TV in München
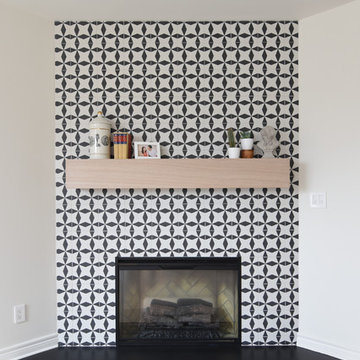
Mittelgroßes, Repräsentatives, Fernseherloses Skandinavisches Wohnzimmer mit weißer Wandfarbe, hellem Holzboden, Eckkamin, gefliester Kaminumrandung und braunem Boden in Montreal
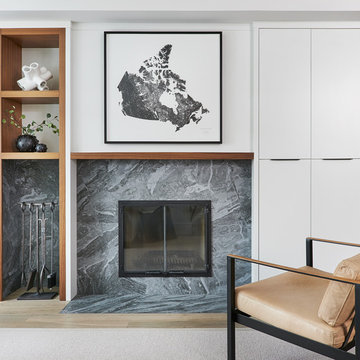
Mittelgroßes, Abgetrenntes Nordisches Wohnzimmer mit Kamin und gefliester Kaminumrandung in Toronto
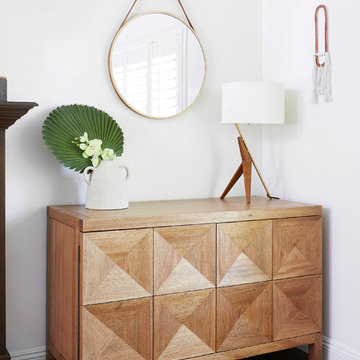
Mittelgroßes, Offenes Skandinavisches Wohnzimmer mit dunklem Holzboden, Kamin, gefliester Kaminumrandung und braunem Boden in Orange County
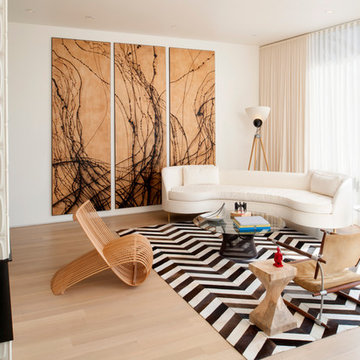
photo by Sharon Risedorph
George Bradley | Architecture + Design
Offenes, Großes Skandinavisches Wohnzimmer mit weißer Wandfarbe, hellem Holzboden, Eckkamin und gefliester Kaminumrandung in San Francisco
Offenes, Großes Skandinavisches Wohnzimmer mit weißer Wandfarbe, hellem Holzboden, Eckkamin und gefliester Kaminumrandung in San Francisco
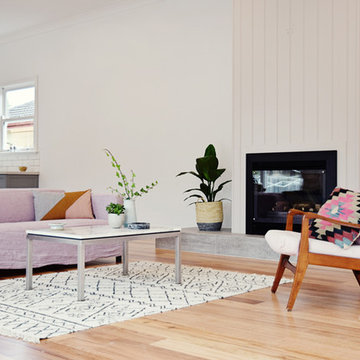
Lazcon, m2matiz
Großes, Offenes Skandinavisches Wohnzimmer mit weißer Wandfarbe, hellem Holzboden, Kamin und gefliester Kaminumrandung in Melbourne
Großes, Offenes Skandinavisches Wohnzimmer mit weißer Wandfarbe, hellem Holzboden, Kamin und gefliester Kaminumrandung in Melbourne
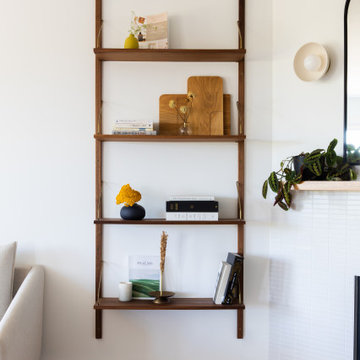
This young married couple enlisted our help to update their recently purchased condo into a brighter, open space that reflected their taste. They traveled to Copenhagen at the onset of their trip, and that trip largely influenced the design direction of their home, from the herringbone floors to the Copenhagen-based kitchen cabinetry. We blended their love of European interiors with their Asian heritage and created a soft, minimalist, cozy interior with an emphasis on clean lines and muted palettes.
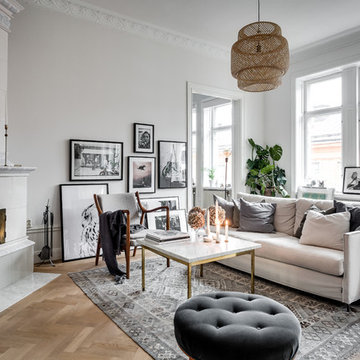
Roslagsgatan 23
Foto: Henrik Nero
Styling: Scandinavian Homes
Mittelgroßes, Repräsentatives, Offenes Skandinavisches Wohnzimmer mit weißer Wandfarbe, braunem Holzboden, Eckkamin und gefliester Kaminumrandung in Stockholm
Mittelgroßes, Repräsentatives, Offenes Skandinavisches Wohnzimmer mit weißer Wandfarbe, braunem Holzboden, Eckkamin und gefliester Kaminumrandung in Stockholm
Skandinavische Wohnzimmer mit gefliester Kaminumrandung Ideen und Design
1