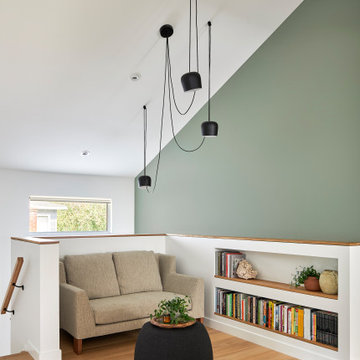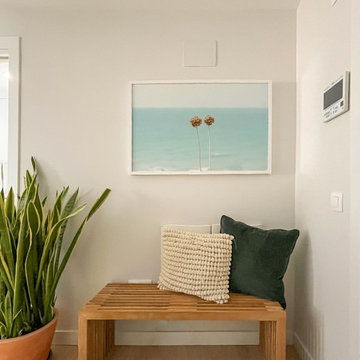Skandinavischer Flur mit hellem Holzboden Ideen und Design
Suche verfeinern:
Budget
Sortieren nach:Heute beliebt
1 – 20 von 604 Fotos

This hallway was part of a larger remodel of an attic space which included the hall, master bedroom, bathroom and nursery. Painted a brilliant white and borrowing light from the frosted, glass inset nursery and bedroom doors, this light hardwood space is lined on one side with custom, built-in storage. Making the most of the sloping eave space and pony wall, there is room for stacking, hanging and multiple drawer depths, very versatile storage. The cut-out pulls and toe-kick registers keep the floor and walkway clear of any extrusions. The hall acts as an extension of the bedrooms, with the narrow bench providing a resting place while getting ready in the morning.
All photos: Josh Partee Photography
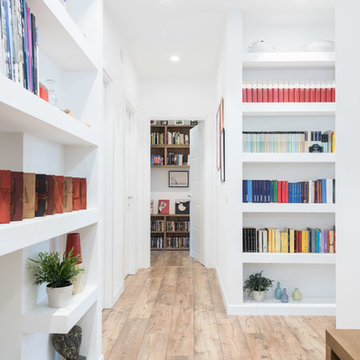
Paolo Fusco 2015 for NEAR Architecture
Großer Nordischer Flur mit weißer Wandfarbe und hellem Holzboden in Rom
Großer Nordischer Flur mit weißer Wandfarbe und hellem Holzboden in Rom
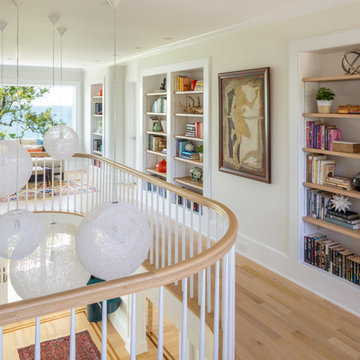
Kyle Caldwell Photography
Skandinavischer Flur mit weißer Wandfarbe, hellem Holzboden und beigem Boden in New York
Skandinavischer Flur mit weißer Wandfarbe, hellem Holzboden und beigem Boden in New York
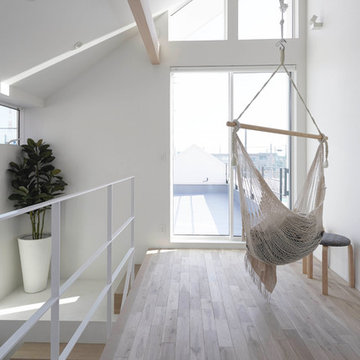
屋根や壁などの構造躯体により、緩やかに隣地と区切りながら、
ただただリラックスできる空間をデザイン
Skandinavischer Flur mit weißer Wandfarbe, hellem Holzboden und beigem Boden in Nagoya
Skandinavischer Flur mit weißer Wandfarbe, hellem Holzboden und beigem Boden in Nagoya
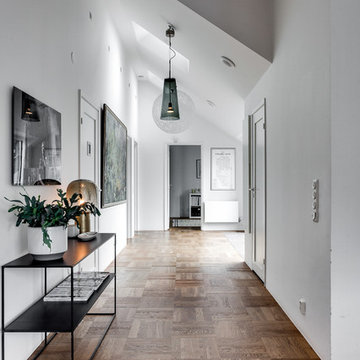
Odengatan 14A
Foto: Henrik Nero
Mittelgroßer Skandinavischer Flur mit weißer Wandfarbe und hellem Holzboden in Stockholm
Mittelgroßer Skandinavischer Flur mit weißer Wandfarbe und hellem Holzboden in Stockholm
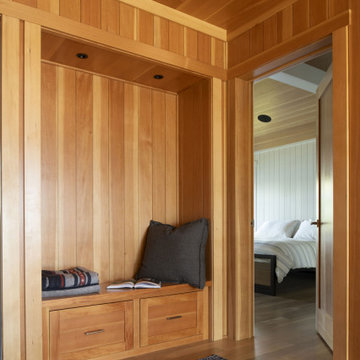
Contractor: Matt Bronder Construction
Landscape: JK Landscape Construction
Skandinavischer Flur mit hellem Holzboden, Holzdecke und Holzwänden in Minneapolis
Skandinavischer Flur mit hellem Holzboden, Holzdecke und Holzwänden in Minneapolis

キッチンから続く水廻りスペースへの入り口。洗面所ドアの横には、猫ちゃん専用の通路が設けてあります。実はこの先、猫ちゃんトイレスペースへと続いています!
Nordischer Flur mit weißer Wandfarbe und hellem Holzboden in Sonstige
Nordischer Flur mit weißer Wandfarbe und hellem Holzboden in Sonstige
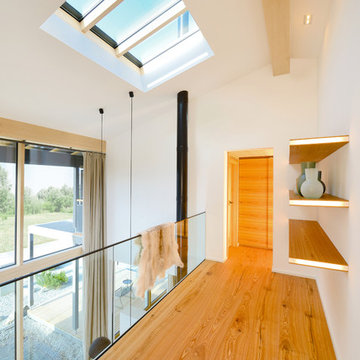
Die Galerie im Obergeschoss wurde hell und freundlich gestaltet. Durch die Dachfenster kommt viel Licht ins Haus.
Großer Skandinavischer Flur mit weißer Wandfarbe und hellem Holzboden in Sonstige
Großer Skandinavischer Flur mit weißer Wandfarbe und hellem Holzboden in Sonstige
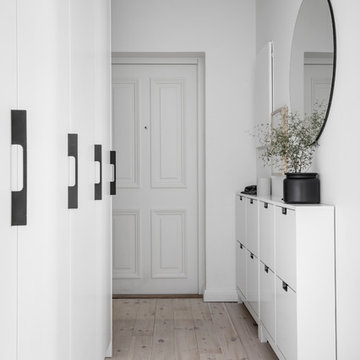
Anders Bergstedt
Skandinavischer Flur mit weißer Wandfarbe und hellem Holzboden in Göteborg
Skandinavischer Flur mit weißer Wandfarbe und hellem Holzboden in Göteborg
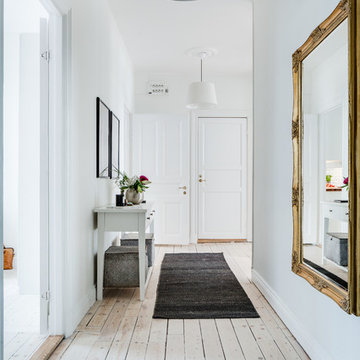
Mika Ågren
Mittelgroßer Nordischer Flur mit weißer Wandfarbe und hellem Holzboden in Göteborg
Mittelgroßer Nordischer Flur mit weißer Wandfarbe und hellem Holzboden in Göteborg
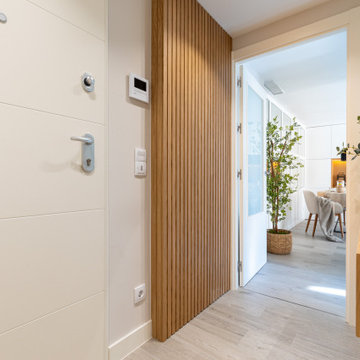
Mittelgroßer Nordischer Flur mit beiger Wandfarbe und hellem Holzboden in Sonstige
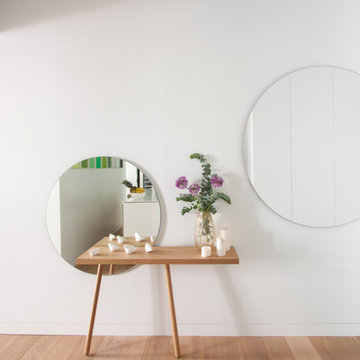
ENTRADA // HALL
Fotografía : Adriana Merlo / Batavia
Mittelgroßer Nordischer Flur mit weißer Wandfarbe und hellem Holzboden in Madrid
Mittelgroßer Nordischer Flur mit weißer Wandfarbe und hellem Holzboden in Madrid
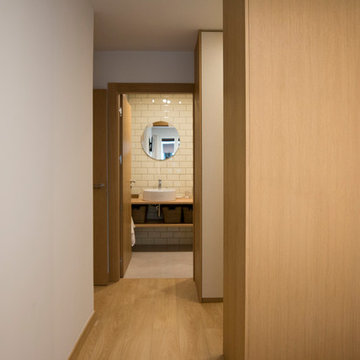
CASA NR. Reforma integral en Ermitagaña, Pamplona.
Una joven pareja nos encarga la reforma del piso que acaban de adquirir.
La vivienda está organizada entorno a un pasillo que da acceso a las diferentes estancias a izquierda y derecha.
Estaba dividida en 6 estancias de aproximadamente el mismo tamaño y dos pequeños aseos.
La vivienda tiene doble orientación a la calle y a patio de manzana. Cuenta con una terraza acristalada.
El objeto de la reforma es conseguir mayor amplitud y luminosidad especialmente en la zona de día ya que
la sala de estar original era muy estrecha y alargada. Para ello se opta por separar la zona de día y la de noche
mediante un bloque central que alberga los baños y almacenaje de la casa y se traslada la cocina a la nueva ubicación.
La zona de día se abre hacia la calle y se compone del estar, comedor y cocina unidos pero cada uno con su propio ámbito.
Dos grandes paneles correderos permiten que la cocina quede más o menos independizada del resto en función de las necesidades.
La zona más privada alberga 3 dormitorios. Entre ambas se sitúa el bloque central de baños y una zona de juegos.
Los clientes necesitaban que la vivienda contara con gran capacidad de almacenamiento, por lo que se ha diseñado todo el mobiliario fijo
de la vivienda: Armarios de zonas comunes; mueble de recibidor; mueble de salón que resuelve la instalación de la tv y a la vez sirve de vajillero;
cocina; vestidores, muebles de lavabos, etc. Se ha resuelto todo empleando tablero de madera de roble y tablero blanco para conseguir
homogeneidad en el total de la intevención.
Arquitectos: Voilà! (Laura Hernández, Jokine Crespo, Nacho Cordero)
Fotografías: Nacho Cordero
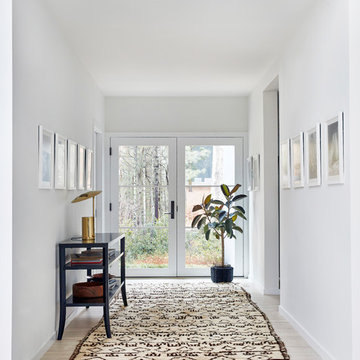
Jacob Snavely
Mittelgroßer Nordischer Flur mit weißer Wandfarbe, hellem Holzboden und weißem Boden in New York
Mittelgroßer Nordischer Flur mit weißer Wandfarbe, hellem Holzboden und weißem Boden in New York
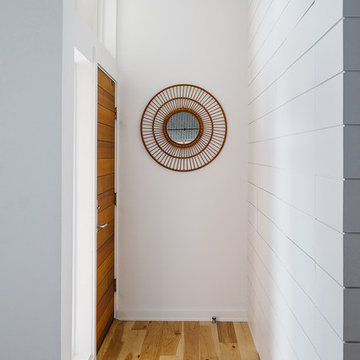
Completed in 2015, this project incorporates a Scandinavian vibe to enhance the modern architecture and farmhouse details. The vision was to create a balanced and consistent design to reflect clean lines and subtle rustic details, which creates a calm sanctuary. The whole home is not based on a design aesthetic, but rather how someone wants to feel in a space, specifically the feeling of being cozy, calm, and clean. This home is an interpretation of modern design without focusing on one specific genre; it boasts a midcentury master bedroom, stark and minimal bathrooms, an office that doubles as a music den, and modern open concept on the first floor. It’s the winner of the 2017 design award from the Austin Chapter of the American Institute of Architects and has been on the Tribeza Home Tour; in addition to being published in numerous magazines such as on the cover of Austin Home as well as Dwell Magazine, the cover of Seasonal Living Magazine, Tribeza, Rue Daily, HGTV, Hunker Home, and other international publications.
----
Featured on Dwell!
https://www.dwell.com/article/sustainability-is-the-centerpiece-of-this-new-austin-development-071e1a55
---
Project designed by the Atomic Ranch featured modern designers at Breathe Design Studio. From their Austin design studio, they serve an eclectic and accomplished nationwide clientele including in Palm Springs, LA, and the San Francisco Bay Area.
For more about Breathe Design Studio, see here: https://www.breathedesignstudio.com/
To learn more about this project, see here: https://www.breathedesignstudio.com/scandifarmhouse
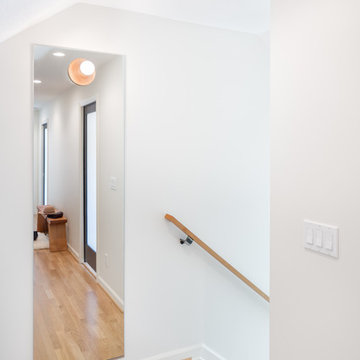
This hallway was part of a larger remodel of an attic space which included the hall, master bedroom, bathroom and nursery. The hallway borrows light from adjacent rooms through frosted glass-inset doors. The large frameless dressing mirror with Aurora Lamp from The Good Flock both extends the space and reflects light from the stairway below.
All photos: Josh Partee Photography
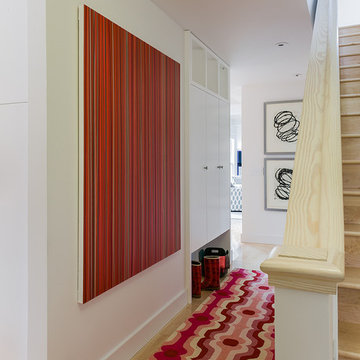
Mittelgroßer Skandinavischer Flur mit weißer Wandfarbe und hellem Holzboden in Boston
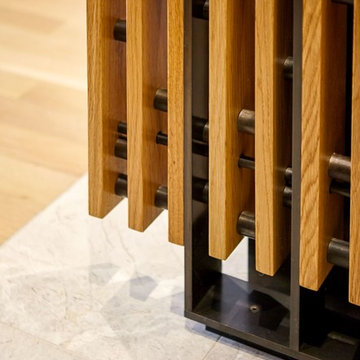
Throughout the home, there is an elegance and refinement in the details that reflects a Japanese sensbility - valuing things of quality and eliminating everything else.
Skandinavischer Flur mit hellem Holzboden Ideen und Design
1
