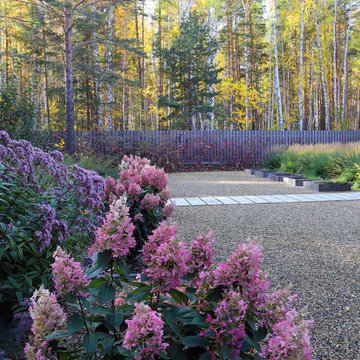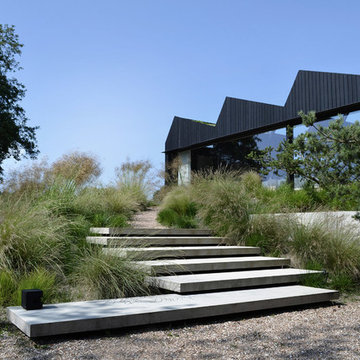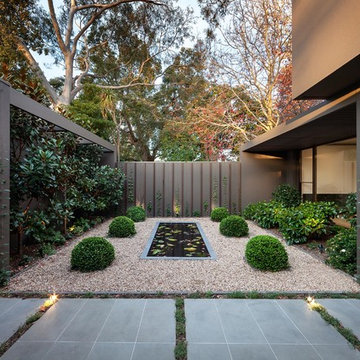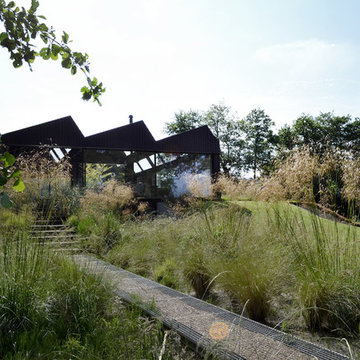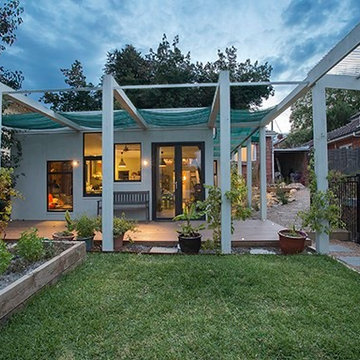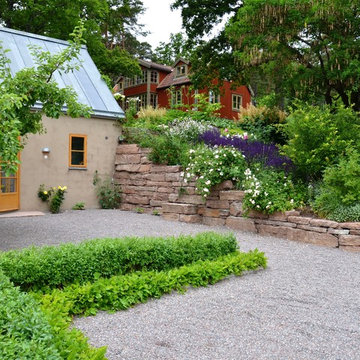Skandinavischer Kiesgarten Ideen und Design
Suche verfeinern:
Budget
Sortieren nach:Heute beliebt
1 – 20 von 130 Fotos
1 von 3
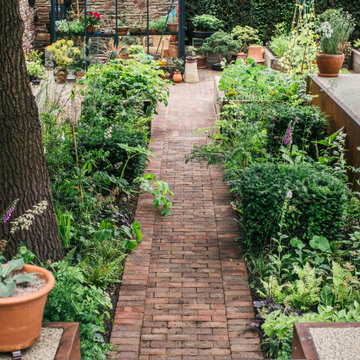
Finn P Photography
Geometrischer, Großer Skandinavischer Garten im Sommer, hinter dem Haus mit direkter Sonneneinstrahlung in Sonstige
Geometrischer, Großer Skandinavischer Garten im Sommer, hinter dem Haus mit direkter Sonneneinstrahlung in Sonstige
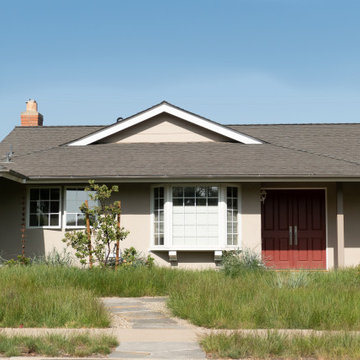
Großer, Halbschattiger Nordischer Garten im Frühling mit Gehweg in Santa Barbara
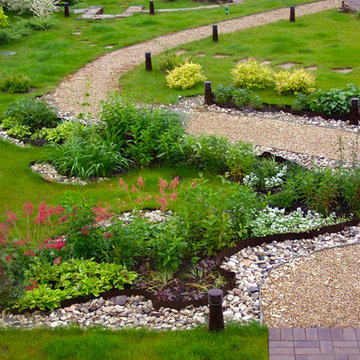
Вдоль гравийной дорожки от дома в проекте участка расположены цветники из многолетних цветов.
Сложная, барочная линия границы цветника и газона придает оформлению этой части особенный шарм.
Шаговая дорожка из натурального камня создает дополнительный маршрут для прогулок.
Автор проекта ландшафтного дизайна - Алена Арсеньева. Реализация проекта и ведение работ - Владимир Чичмарь
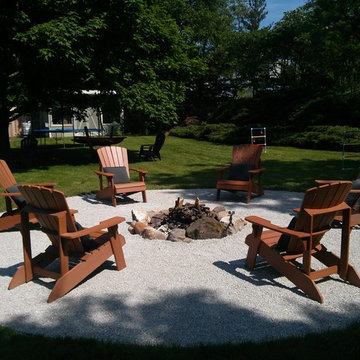
Council ring style fire pit designed in the spirit of the property's original landscape architect, Jens Jensen.
Designed by: ENVIRONMENTS Studio
Dimensions:
Outer circle - 20' (6M) in diameter
Interior fire pit circle - 5' (1.5M) in diameter
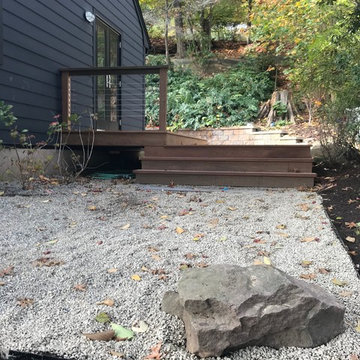
Ipe wood accents help highlight the black exterior color of the this Cape re-design. In order to integrate the sloped terrain and create ample gathering spaces, we created various levels in the landscape. The terraced levels help open up the narrow space and provide better views to the Hudson River below. Ornamental grasses and ferns and a simple palette of white plantings create dimension against the black architecture. Native pea stone create simple yet thoughtful patios and walking paths.
Photo Credit : Meeka Van der Wal
Architect : Meg Fowler
Builder : Joe Gambardella
Landscape Designer : Meeka Van der Wal
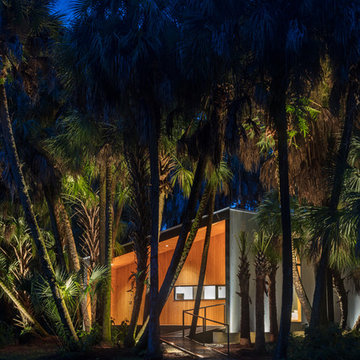
I built this on my property for my aging father who has some health issues. Handicap accessibility was a factor in design. His dream has always been to try retire to a cabin in the woods. This is what he got.
It is a 1 bedroom, 1 bath with a great room. It is 600 sqft of AC space. The footprint is 40' x 26' overall.
The site was the former home of our pig pen. I only had to take 1 tree to make this work and I planted 3 in its place. The axis is set from root ball to root ball. The rear center is aligned with mean sunset and is visible across a wetland.
The goal was to make the home feel like it was floating in the palms. The geometry had to simple and I didn't want it feeling heavy on the land so I cantilevered the structure beyond exposed foundation walls. My barn is nearby and it features old 1950's "S" corrugated metal panel walls. I used the same panel profile for my siding. I ran it vertical to match the barn, but also to balance the length of the structure and stretch the high point into the canopy, visually. The wood is all Southern Yellow Pine. This material came from clearing at the Babcock Ranch Development site. I ran it through the structure, end to end and horizontally, to create a seamless feel and to stretch the space. It worked. It feels MUCH bigger than it is.
I milled the material to specific sizes in specific areas to create precise alignments. Floor starters align with base. Wall tops adjoin ceiling starters to create the illusion of a seamless board. All light fixtures, HVAC supports, cabinets, switches, outlets, are set specifically to wood joints. The front and rear porch wood has three different milling profiles so the hypotenuse on the ceilings, align with the walls, and yield an aligned deck board below. Yes, I over did it. It is spectacular in its detailing. That's the benefit of small spaces.
Concrete counters and IKEA cabinets round out the conversation.
For those who cannot live tiny, I offer the Tiny-ish House.
Photos by Ryan Gamma
Staging by iStage Homes
Design Assistance Jimmy Thornton
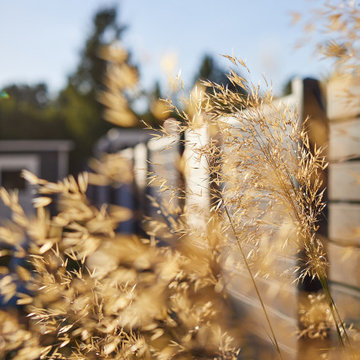
Stipa gigantea - Riesen-Federgras - Golden Oats
Mittelgroßer, Halbschattiger Skandinavischer Kiesgarten neben dem Haus mit Blumenbeet in Berlin
Mittelgroßer, Halbschattiger Skandinavischer Kiesgarten neben dem Haus mit Blumenbeet in Berlin
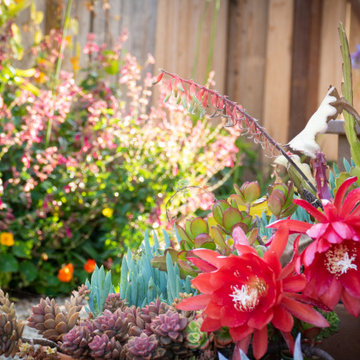
Großer Skandinavischer Kiesgarten im Frühling, hinter dem Haus mit direkter Sonneneinstrahlung und Kübelpflanzen in Santa Barbara
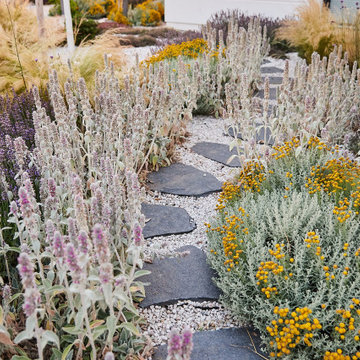
Verbena bonariensis - Eisenkraut - Argentinian vervain
Stipa gigantea
Stipa tenuissima
Thymus praecox
Pinus mugo
Santolina
Lavandula
Rocks
Phlomis
Clematis
Magnolia
Salvia
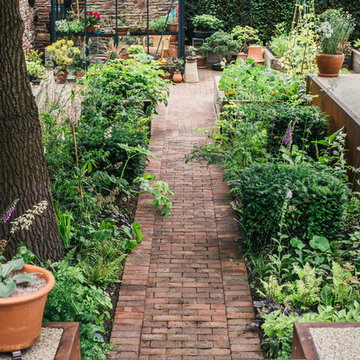
Finn P Photography
Geometrischer, Großer Skandinavischer Garten im Sommer, hinter dem Haus mit direkter Sonneneinstrahlung in Sonstige
Geometrischer, Großer Skandinavischer Garten im Sommer, hinter dem Haus mit direkter Sonneneinstrahlung in Sonstige
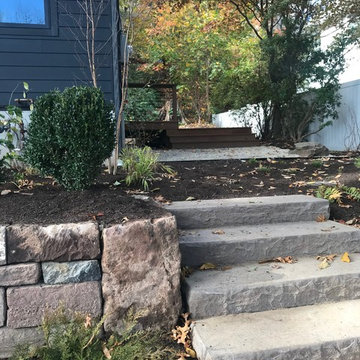
Natural stone walls and steps help highlight the black exterior color of the this Cape re-design. In order to integrate the sloped terrain and create ample gathering spaces, we created various levels in the landscape. The terraced levels help open up the narrow space and provide better views to the Hudson River below. Ornamental grasses and ferns and a simple palette of white plantings create dimension against the black architecture. Native pea stone create simple yet thoughtful patios and walking paths.
Photo Credit : Meeka Van der Wal
Architect : Meg Fowler
Builder : Joe Gambardella
Landscape Designer : Meeka Van der Wal
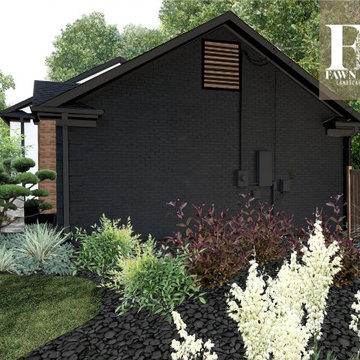
My clients knew their house didn't match their modern Scandinavian style. Located in South Charlotte in an older, well-established community, Sara and Ash had big dreams for their home. During our virtual consultation, I learned a lot about this couple and their style. Ash is a woodworker and business owner; Sara is a realtor so they needed help pulling a vision together to combine their styles. We looked over their Pinterest boards where I began to envision their mid-century, meets modern, meets Scandinavian, meets Japanese garden, meets Monterey style. I told you I love making each exterior unique to each homeowner!
⠀⠀⠀⠀⠀⠀⠀⠀⠀
The backyard was top priority for this family of 4 with a big wish-list. Sara and Ash were looking for a she-shed for Sara’s Peleton workouts, a fire pit area to hangout, and a fun and functional space that was golden doodle-friendly. They also envisioned a custom tree house that Ash would create for their 3-year-old, and an artificial soccer field to burn some energy off. I gave them a vision for the back sunroom area that would be converted into the woodworking shop for Ash to spend time perfecting his craft.
⠀⠀⠀⠀⠀⠀⠀⠀⠀
This landscape is very low-maintenance with the rock details, evergreens, and ornamental grasses. My favorite feature is the pops of black river rock that contrasts with the white rock
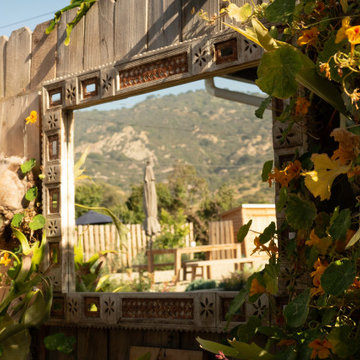
Großer, Halbschattiger Skandinavischer Kiesgarten im Frühling, neben dem Haus mit Holzzaun in Santa Barbara
Skandinavischer Kiesgarten Ideen und Design
1
