Skandinavische Esszimmer mit unterschiedlichen Kaminen Ideen und Design
Suche verfeinern:
Budget
Sortieren nach:Heute beliebt
1 – 20 von 625 Fotos

Großes Skandinavisches Esszimmer mit grauer Wandfarbe, Bambusparkett, Hängekamin, Kaminumrandung aus Metall, braunem Boden, Tapetendecke und Tapetenwänden in Düsseldorf

A coastal Scandinavian renovation project, combining a Victorian seaside cottage with Scandi design. We wanted to create a modern, open-plan living space but at the same time, preserve the traditional elements of the house that gave it it's character.

Lauren Smyth designs over 80 spec homes a year for Alturas Homes! Last year, the time came to design a home for herself. Having trusted Kentwood for many years in Alturas Homes builder communities, Lauren knew that Brushed Oak Whisker from the Plateau Collection was the floor for her!
She calls the look of her home ‘Ski Mod Minimalist’. Clean lines and a modern aesthetic characterizes Lauren's design style, while channeling the wild of the mountains and the rivers surrounding her hometown of Boise.

Offenes, Mittelgroßes Skandinavisches Esszimmer mit weißer Wandfarbe, Betonboden, Kaminofen, verputzter Kaminumrandung, grauem Boden und Holzdecke in München

Offenes, Großes Nordisches Esszimmer mit weißer Wandfarbe, Laminat, Kaminofen, Kaminumrandung aus Backstein und grauem Boden in Essex
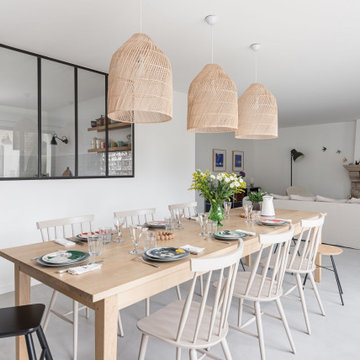
Mittelgroße Nordische Wohnküche mit weißer Wandfarbe, Kamin, Kaminumrandung aus Stein und grauem Boden in Nantes

Complete overhaul of the common area in this wonderful Arcadia home.
The living room, dining room and kitchen were redone.
The direction was to obtain a contemporary look but to preserve the warmth of a ranch home.
The perfect combination of modern colors such as grays and whites blend and work perfectly together with the abundant amount of wood tones in this design.
The open kitchen is separated from the dining area with a large 10' peninsula with a waterfall finish detail.
Notice the 3 different cabinet colors, the white of the upper cabinets, the Ash gray for the base cabinets and the magnificent olive of the peninsula are proof that you don't have to be afraid of using more than 1 color in your kitchen cabinets.
The kitchen layout includes a secondary sink and a secondary dishwasher! For the busy life style of a modern family.
The fireplace was completely redone with classic materials but in a contemporary layout.
Notice the porcelain slab material on the hearth of the fireplace, the subway tile layout is a modern aligned pattern and the comfortable sitting nook on the side facing the large windows so you can enjoy a good book with a bright view.
The bamboo flooring is continues throughout the house for a combining effect, tying together all the different spaces of the house.
All the finish details and hardware are honed gold finish, gold tones compliment the wooden materials perfectly.
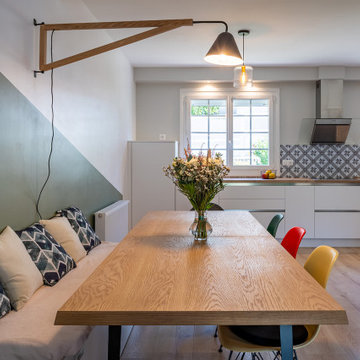
Mes clients désiraient une circulation plus fluide pour leur pièce à vivre et une ambiance plus chaleureuse et moderne.
Après une étude de faisabilité, nous avons décidé d'ouvrir une partie du mur porteur afin de créer un bloc central recevenant d'un côté les éléments techniques de la cuisine et de l'autre le poêle rotatif pour le salon. Dès l'entrée, nous avons alors une vue sur le grand salon.
La cuisine a été totalement retravaillée, un grand plan de travail et de nombreux rangements, idéal pour cette grande famille.
Côté salle à manger, nous avons joué avec du color zonning, technique de peinture permettant de créer un espace visuellement. Une grande table esprit industriel, un banc et des chaises colorées pour un espace dynamique et chaleureux.
Pour leur salon, mes clients voulaient davantage de rangement et des lignes modernes, j'ai alors dessiné un meuble sur mesure aux multiples rangements et servant de meuble TV. Un canapé en cuir marron et diverses assises modulables viennent délimiter cet espace chaleureux et conviviale.
L'ensemble du sol a été changé pour un modèle en startifié chêne raboté pour apporter de la chaleur à la pièce à vivre.
Le mobilier et la décoration s'articulent autour d'un camaïeu de verts et de teintes chaudes pour une ambiance chaleureuse, moderne et dynamique.

Offenes, Großes Skandinavisches Esszimmer mit weißer Wandfarbe, Betonboden, Kaminofen, Kaminumrandung aus Beton, weißem Boden und Holzdecke in München
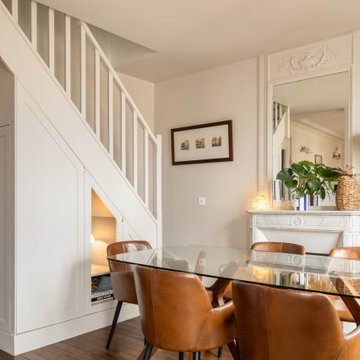
Style : campagne chic avec des touches de modernité
Offenes, Mittelgroßes Skandinavisches Esszimmer mit weißer Wandfarbe, dunklem Holzboden, Kamin und Kaminumrandung aus Beton in Paris
Offenes, Mittelgroßes Skandinavisches Esszimmer mit weißer Wandfarbe, dunklem Holzboden, Kamin und Kaminumrandung aus Beton in Paris
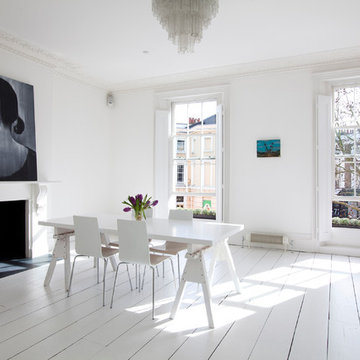
Nathalie Priem
Nordisches Esszimmer mit weißer Wandfarbe, gebeiztem Holzboden, Kamin und weißem Boden in London
Nordisches Esszimmer mit weißer Wandfarbe, gebeiztem Holzboden, Kamin und weißem Boden in London
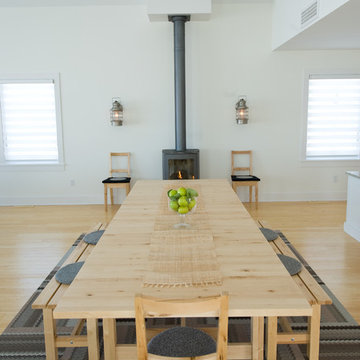
Scandinavian modern Dining Table
Photo Credit: Scott Amundson
Skandinavisches Esszimmer mit weißer Wandfarbe, braunem Holzboden und Kaminofen in Minneapolis
Skandinavisches Esszimmer mit weißer Wandfarbe, braunem Holzboden und Kaminofen in Minneapolis

Photographer: Richard Clatworthy / Stylist: Elkie Brown
Großes Nordisches Esszimmer mit weißer Wandfarbe, hellem Holzboden, Kamin und verputzter Kaminumrandung in London
Großes Nordisches Esszimmer mit weißer Wandfarbe, hellem Holzboden, Kamin und verputzter Kaminumrandung in London
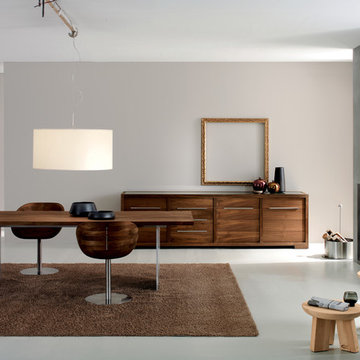
Dining chair in solid wood with base that swivels in steel.
Skandinavisches Esszimmer mit grauer Wandfarbe und Kamin in Philadelphia
Skandinavisches Esszimmer mit grauer Wandfarbe und Kamin in Philadelphia

Offenes, Großes Nordisches Esszimmer mit weißer Wandfarbe, hellem Holzboden, Kaminofen, verputzter Kaminumrandung, beigem Boden, gewölbter Decke und Wandpaneelen in Los Angeles

Offenes, Großes Skandinavisches Esszimmer mit grauer Wandfarbe, hellem Holzboden, Kamin, grauem Boden und Kaminumrandung aus Stein in New York

Dining Room with outdoor patio through right doors and Living Room beyond fireplace on left
Geschlossenes, Mittelgroßes Nordisches Esszimmer mit weißer Wandfarbe, braunem Holzboden, Tunnelkamin, gefliester Kaminumrandung, beigem Boden und vertäfelten Wänden in Los Angeles
Geschlossenes, Mittelgroßes Nordisches Esszimmer mit weißer Wandfarbe, braunem Holzboden, Tunnelkamin, gefliester Kaminumrandung, beigem Boden und vertäfelten Wänden in Los Angeles
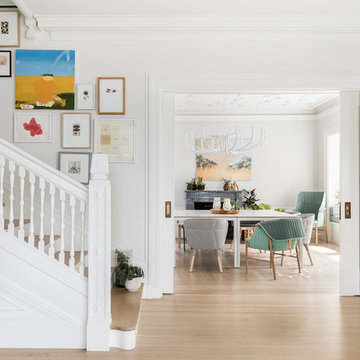
Photo by: Haris Kenjar
Geschlossenes Skandinavisches Esszimmer mit weißer Wandfarbe, hellem Holzboden, Kamin und Kaminumrandung aus Stein in Seattle
Geschlossenes Skandinavisches Esszimmer mit weißer Wandfarbe, hellem Holzboden, Kamin und Kaminumrandung aus Stein in Seattle
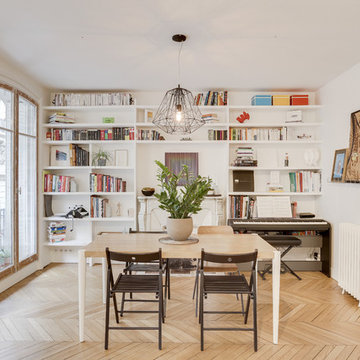
Maxime Antony
Mittelgroßes, Geschlossenes Nordisches Esszimmer mit weißer Wandfarbe, hellem Holzboden, Kamin, Kaminumrandung aus Stein und beigem Boden in Paris
Mittelgroßes, Geschlossenes Nordisches Esszimmer mit weißer Wandfarbe, hellem Holzboden, Kamin, Kaminumrandung aus Stein und beigem Boden in Paris
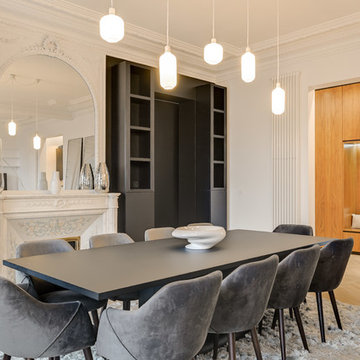
meero
Großes, Geschlossenes Skandinavisches Esszimmer mit weißer Wandfarbe, hellem Holzboden und Kamin in Paris
Großes, Geschlossenes Skandinavisches Esszimmer mit weißer Wandfarbe, hellem Holzboden und Kamin in Paris
Skandinavische Esszimmer mit unterschiedlichen Kaminen Ideen und Design
1