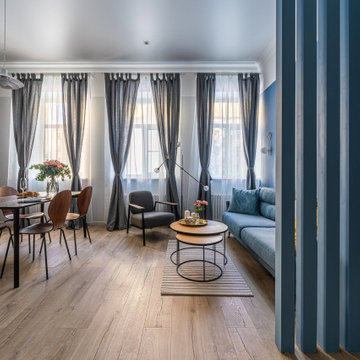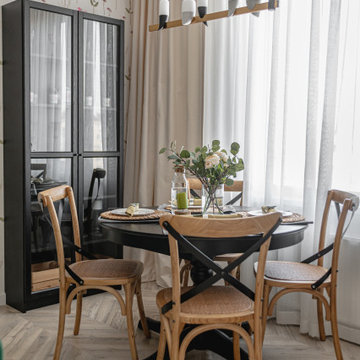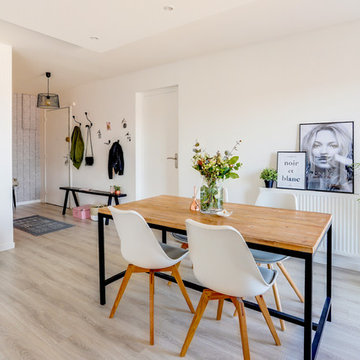Skandinavische Esszimmer mit Laminat Ideen und Design
Suche verfeinern:
Budget
Sortieren nach:Heute beliebt
1 – 20 von 227 Fotos
1 von 3
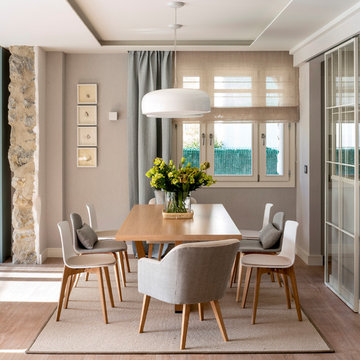
Proyecto de decoración de reforma integral de vivienda: Sube Interiorismo, Bilbao.
Fotografía Erlantz Biderbost
Großes Nordisches Esszimmer ohne Kamin mit Laminat, braunem Boden und beiger Wandfarbe in Bilbao
Großes Nordisches Esszimmer ohne Kamin mit Laminat, braunem Boden und beiger Wandfarbe in Bilbao

Offenes, Großes Nordisches Esszimmer mit weißer Wandfarbe, Laminat, Kaminofen, Kaminumrandung aus Backstein und grauem Boden in Essex
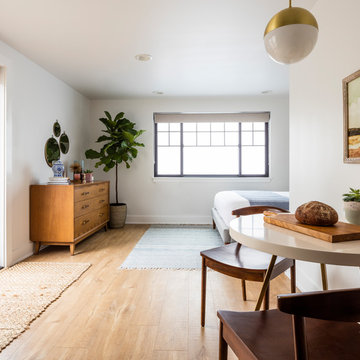
This one is near and dear to my heart. Not only is it in my own backyard, it is also the first remodel project I've gotten to do for myself! This space was previously a detached two car garage in our backyard. Seeing it transform from such a utilitarian, dingy garage to a bright and cheery little retreat was so much fun and so rewarding! This space was slated to be an AirBNB from the start and I knew I wanted to design it for the adventure seeker, the savvy traveler, and those who appreciate all the little design details . My goal was to make a warm and inviting space that our guests would look forward to coming back to after a full day of exploring the city or gorgeous mountains and trails that define the Pacific Northwest. I also wanted to make a few bold choices, like the hunter green kitchen cabinets or patterned tile, because while a lot of people might be too timid to make those choice for their own home, who doesn't love trying it on for a few days?At the end of the day I am so happy with how it all turned out!
---
Project designed by interior design studio Kimberlee Marie Interiors. They serve the Seattle metro area including Seattle, Bellevue, Kirkland, Medina, Clyde Hill, and Hunts Point.
For more about Kimberlee Marie Interiors, see here: https://www.kimberleemarie.com/
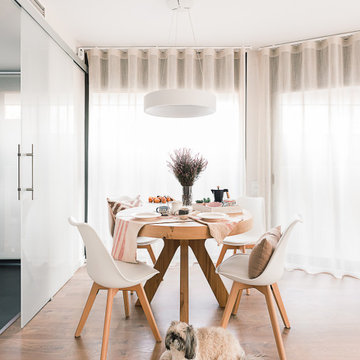
Offenes, Mittelgroßes Skandinavisches Esszimmer mit weißer Wandfarbe, Laminat und braunem Boden in Barcelona
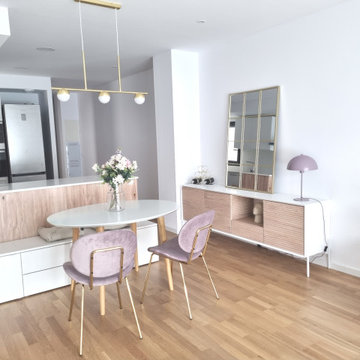
Salón comedor de 21mt2 abierto a la cocina mediante península. Necesidades de ampliar la cantidad de asientos, espacios para almacenaje, espacios multifuncionales y comedor extensible.
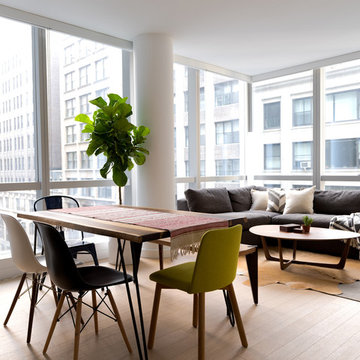
Offenes, Kleines Skandinavisches Esszimmer mit weißer Wandfarbe und Laminat in New York

Offenes, Mittelgroßes Nordisches Esszimmer mit weißer Wandfarbe, Laminat, braunem Boden und freigelegten Dachbalken in Sonstige
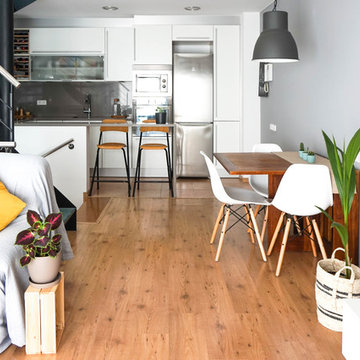
Offenes, Kleines Nordisches Esszimmer mit grauer Wandfarbe, Laminat und beigem Boden in Barcelona
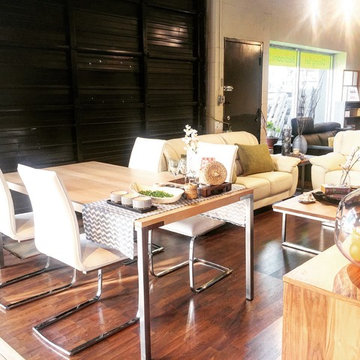
A living and dining space for Scandinavian-Contemporary style with white and walnut combination. With this combination, it transforms your space into a simple yet elegant style. A very easy way to decor your space, at the same time easy to find and match any furniture. Scandinavian style will make your home looks clean and tidy because of its elegance white colored space. All you have to do is invite your friends and family over!
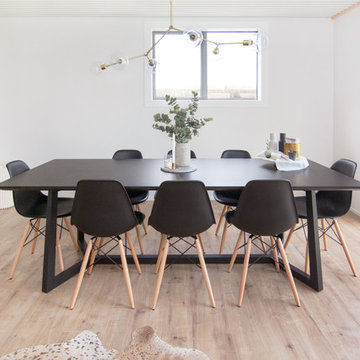
Vitality Laminate is the perfect choice for this young couple's home. The floor provides the realistic look of real timber while providing a durable, scratch resistant, long-lasting floor.
Range: Vitality Lungo (Laminate Planks)
Colour: Taylor Oak
Dimensions: 238mm W x 8mm H x 2.039m L
Warranty: 20 Years Residential | 7 Years Commercial
Photography: Forté
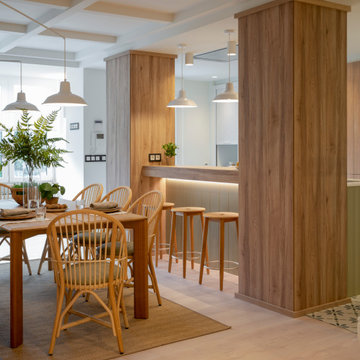
Diseño de comedor abierto a la cocina.
Reforma integral Sube Interiorismo www.subeinteriorismo.com
Fotografía Biderbost Photo
Mittelgroße Skandinavische Wohnküche ohne Kamin mit brauner Wandfarbe, Laminat und braunem Boden in Bilbao
Mittelgroße Skandinavische Wohnküche ohne Kamin mit brauner Wandfarbe, Laminat und braunem Boden in Bilbao
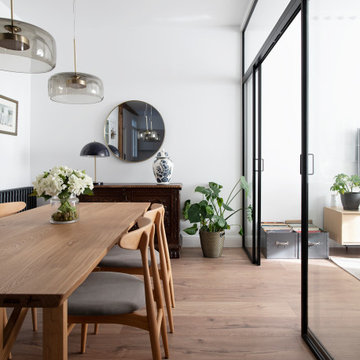
Offenes, Mittelgroßes Skandinavisches Esszimmer mit weißer Wandfarbe, Laminat, braunem Boden und freigelegten Dachbalken in Sonstige
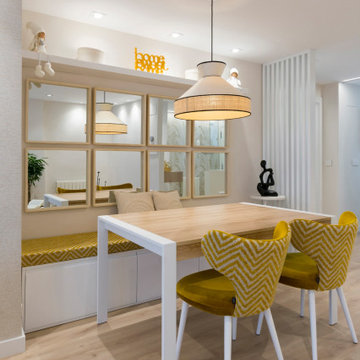
Großes Skandinavisches Esszimmer mit beiger Wandfarbe, Laminat, braunem Boden und Holzwänden in Sonstige
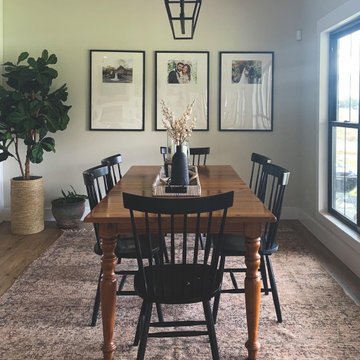
Große Nordische Wohnküche ohne Kamin mit beiger Wandfarbe, Laminat und braunem Boden in Atlanta
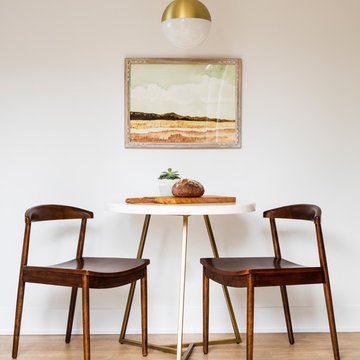
This one is near and dear to my heart. Not only is it in my own backyard, it is also the first remodel project I've gotten to do for myself! This space was previously a detached two car garage in our backyard. Seeing it transform from such a utilitarian, dingy garage to a bright and cheery little retreat was so much fun and so rewarding! This space was slated to be an AirBNB from the start and I knew I wanted to design it for the adventure seeker, the savvy traveler, and those who appreciate all the little design details . My goal was to make a warm and inviting space that our guests would look forward to coming back to after a full day of exploring the city or gorgeous mountains and trails that define the Pacific Northwest. I also wanted to make a few bold choices, like the hunter green kitchen cabinets or patterned tile, because while a lot of people might be too timid to make those choice for their own home, who doesn't love trying it on for a few days?At the end of the day I am so happy with how it all turned out!
---
Project designed by interior design studio Kimberlee Marie Interiors. They serve the Seattle metro area including Seattle, Bellevue, Kirkland, Medina, Clyde Hill, and Hunts Point.
For more about Kimberlee Marie Interiors, see here: https://www.kimberleemarie.com/
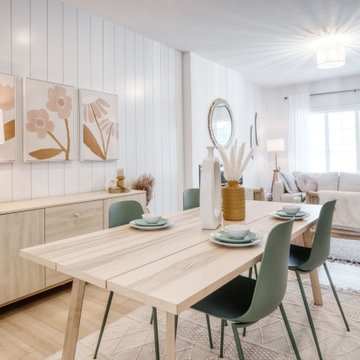
Kleine Skandinavische Wohnküche mit weißer Wandfarbe, Laminat, Kamin, beigem Boden und Holzdielenwänden in Edmonton
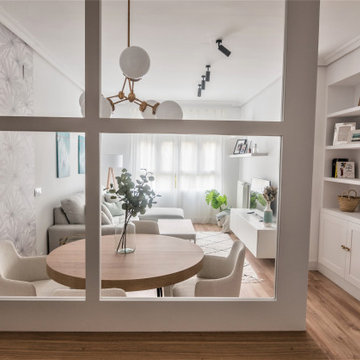
Salón comedor vista desde el recibidor
Offenes, Kleines Nordisches Esszimmer mit weißer Wandfarbe, Laminat, braunem Boden und Tapetenwänden in Sevilla
Offenes, Kleines Nordisches Esszimmer mit weißer Wandfarbe, Laminat, braunem Boden und Tapetenwänden in Sevilla
Skandinavische Esszimmer mit Laminat Ideen und Design
1
