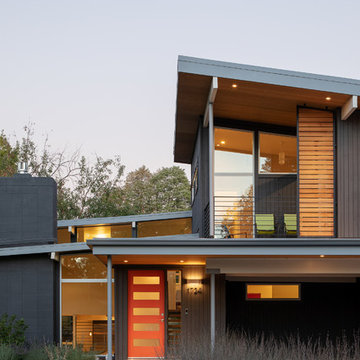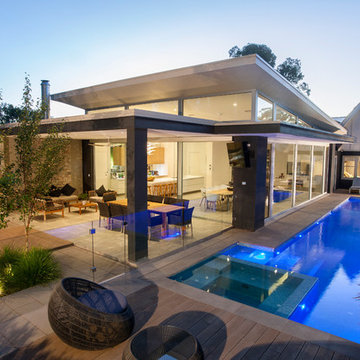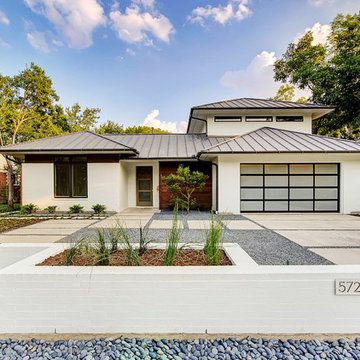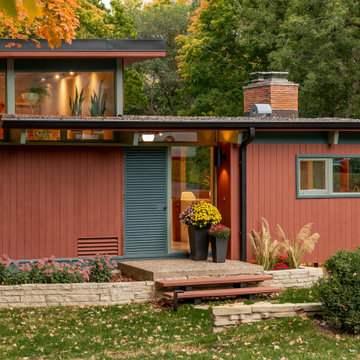Split-Level Häuser Ideen und Design
Suche verfeinern:
Budget
Sortieren nach:Heute beliebt
1 – 20 von 6.394 Fotos

Conceptually the Clark Street remodel began with an idea of creating a new entry. The existing home foyer was non-existent and cramped with the back of the stair abutting the front door. By defining an exterior point of entry and creating a radius interior stair, the home instantly opens up and becomes more inviting. From there, further connections to the exterior were made through large sliding doors and a redesigned exterior deck. Taking advantage of the cool coastal climate, this connection to the exterior is natural and seamless
Photos by Zack Benson

Großes Modernes Einfamilienhaus mit Mix-Fassade und bunter Fassadenfarbe in Sonstige

Großes Klassisches Einfamilienhaus mit Faserzement-Fassade, grüner Fassadenfarbe, Satteldach, Schindeldach, braunem Dach und Verschalung in Chicago
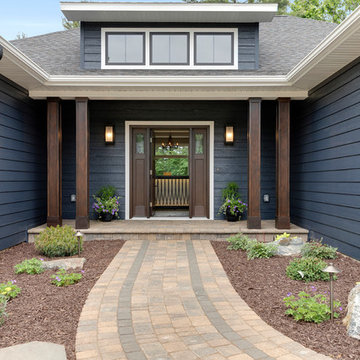
Mittelgroßes Klassisches Haus mit blauer Fassadenfarbe und Schindeldach in Sonstige

Martin Vecchio
Großes Klassisches Einfamilienhaus mit Putzfassade und beiger Fassadenfarbe in Detroit
Großes Klassisches Einfamilienhaus mit Putzfassade und beiger Fassadenfarbe in Detroit

The Exterior got a facelift too! The stained and painted componants marry the fabulous stone selected by the new homeowners for their RE-DO!
Mittelgroßes Retro Einfamilienhaus mit Mix-Fassade, grauer Fassadenfarbe, Pultdach und Schindeldach in Milwaukee
Mittelgroßes Retro Einfamilienhaus mit Mix-Fassade, grauer Fassadenfarbe, Pultdach und Schindeldach in Milwaukee
![[Bracketed Space] House](https://st.hzcdn.com/fimgs/pictures/exteriors/bracketed-space-house-mf-architecture-img~7f110a4c07d2cecd_5921-1-b9e964f-w360-h360-b0-p0.jpg)
The site descends from the street and is privileged with dynamic natural views toward a creek below and beyond. To incorporate the existing landscape into the daily life of the residents, the house steps down to the natural topography. A continuous and jogging retaining wall from outside to inside embeds the structure below natural grade at the front with flush transitions at its rear facade. All indoor spaces open up to a central courtyard which terraces down to the tree canopy, creating a readily visible and occupiable transitional space between man-made and nature.
The courtyard scheme is simplified by two wings representing common and private zones - connected by a glass dining “bridge." This transparent volume also visually connects the front yard to the courtyard, clearing for the prospect view, while maintaining a subdued street presence. The staircase acts as a vertical “knuckle,” mediating shifting wing angles while contrasting the predominant horizontality of the house.
Crips materiality and detailing, deep roof overhangs, and the one-and-half story wall at the rear further enhance the connection between outdoors and indoors, providing nuanced natural lighting throughout and a meaningful framed procession through the property.
Photography
Spaces and Faces Photography
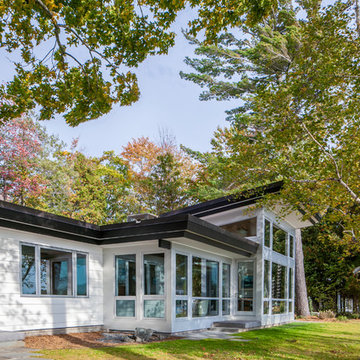
Großes Mid-Century Haus mit Vinylfassade, weißer Fassadenfarbe und Flachdach in Sonstige
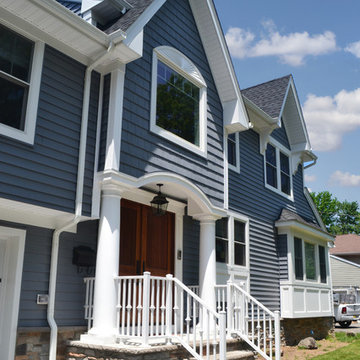
This unified split-level home maintains the original layout of a split-level while retaining the appearance of a 2-story colonial. The trend of straying away from the split-level appearance has become a popular one among clients in Bergen County and all of Northern New Jersey. Typically addition to homes like this one include a full new level which acts as the entire master suite. Gable dormers and architectural elements disguise the home and make them unrecognizable as a split-level to most, while retaining an unique aesthetic.

Geräumiges Modernes Haus mit beiger Fassadenfarbe, Flachdach und Mix-Fassade in Miami
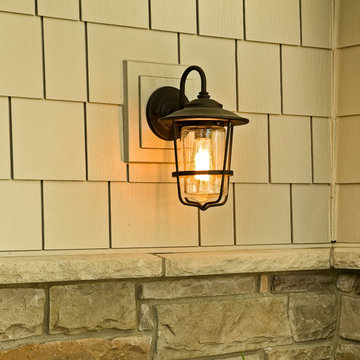
Prefinished, color-matched aluminum flashing above the knee wall capstones will never peel or streak the stone like galvanized flashing. (Photo by Patrick O'Loughlin, Content Craftsmen)

Anice Hoachlander, Hoachlander Davis Photography
Großes Retro Einfamilienhaus mit grauer Fassadenfarbe, Satteldach, Mix-Fassade und Schindeldach in Washington, D.C.
Großes Retro Einfamilienhaus mit grauer Fassadenfarbe, Satteldach, Mix-Fassade und Schindeldach in Washington, D.C.
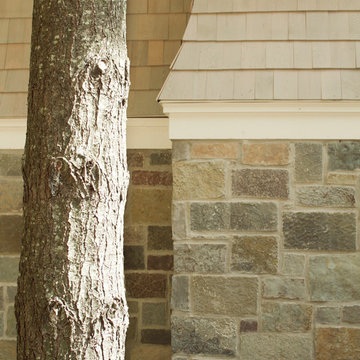
Großes Maritimes Haus mit beiger Fassadenfarbe, Walmdach und Schindeldach in Chicago
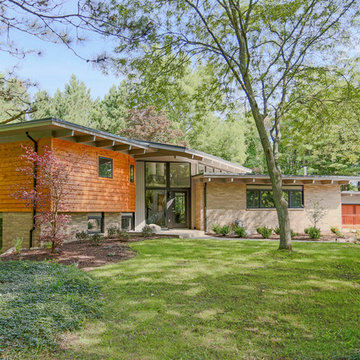
Exterior with Brick and Cedar Siding
Jonathan Thrasher
Retro Haus mit Mix-Fassade und grauer Fassadenfarbe in Grand Rapids
Retro Haus mit Mix-Fassade und grauer Fassadenfarbe in Grand Rapids
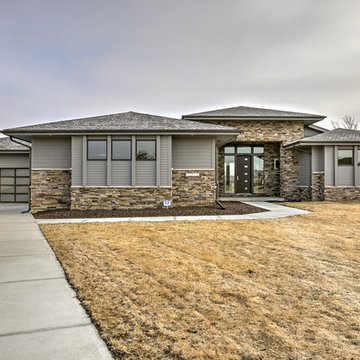
Home Built by Arjay Builders Inc.
Photo by Amoura Productions
Großes Modernes Einfamilienhaus mit grauer Fassadenfarbe und Mix-Fassade in Omaha
Großes Modernes Einfamilienhaus mit grauer Fassadenfarbe und Mix-Fassade in Omaha

This West Linn 1970's split level home received a complete exterior and interior remodel. The design included removing the existing roof to vault the interior ceilings and increase the pitch of the roof. Custom quarried stone was used on the base of the home and new siding applied above a belly band for a touch of charm and elegance. The new barrel vaulted porch and the landscape design with it's curving walkway now invite you in. Photographer: Benson Images and Designer's Edge Kitchen and Bath
Split-Level Häuser Ideen und Design
1
