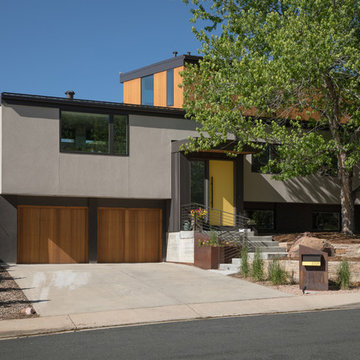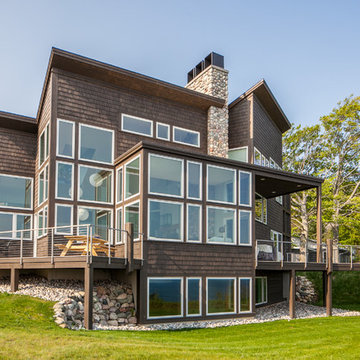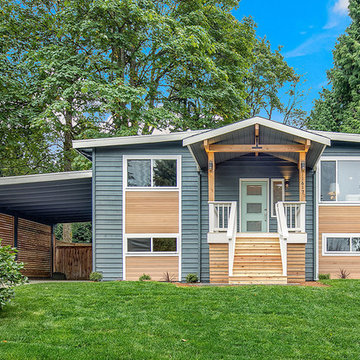Split-Level Häuser Ideen und Design
Suche verfeinern:
Budget
Sortieren nach:Heute beliebt
81 – 100 von 6.393 Fotos
1 von 2
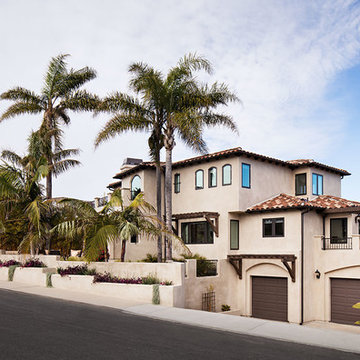
Conceptually the Clark Street remodel began with an idea of creating a new entry. The existing home foyer was non-existent and cramped with the back of the stair abutting the front door. By defining an exterior point of entry and creating a radius interior stair, the home instantly opens up and becomes more inviting. From there, further connections to the exterior were made through large sliding doors and a redesigned exterior deck. Taking advantage of the cool coastal climate, this connection to the exterior is natural and seamless
Photos by Zack Benson
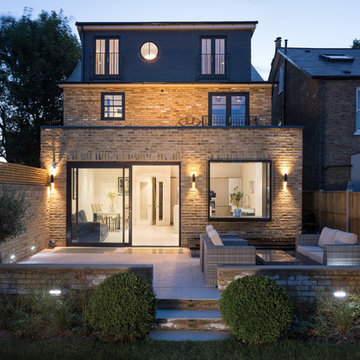
Contractor - Hughes Developments
Photographer - Adam Scott
Großes Klassisches Haus mit Backsteinfassade und beiger Fassadenfarbe in London
Großes Klassisches Haus mit Backsteinfassade und beiger Fassadenfarbe in London
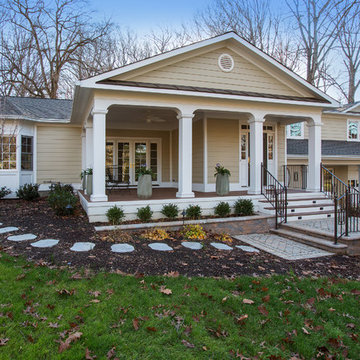
This household desired a large area on their main floor to entertain. They loved their neighborhood, and wanted to stay in their home. Their kitchen felt closed off, and they needed an office space. Being a split-level, they also desired a powder room on the main level, and to no longer have steps up from the main entrance so there was a much more welcoming "hello" when visitors came. As a result, we added a 15' addition to the home, expanding it to allow a powder room, a new butlers pantry, a dining room and formal parlor/office space. In addition, the main entrance was raised to remove any need for stairs inside the front door, giving the home owners a spacious foyer with two coat closets and a built-in bench seat with storage underneath. The ceilings were also raised to 9' to give the home more height, and the back of the house was expanded a few feet for openness.
Greg Hadley Photography.
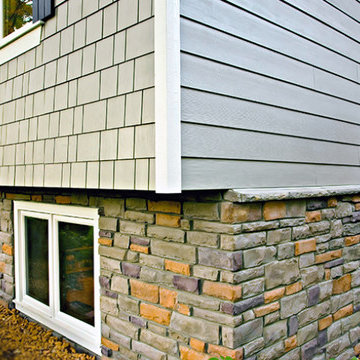
White cornerboards create crisp transition between shake and lap James Hardie siding. above cultured stone lookout basement. (Photo by Patrick O'Loughlin, Content Craftsmen)
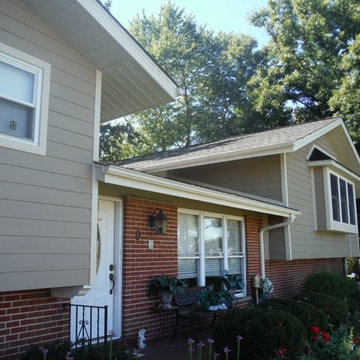
After picture of the front of the house in all new siding - James Hardie ColorPlus Autumn Tan Lap Siding to be exact.
Kleines Klassisches Haus mit Faserzement-Fassade und brauner Fassadenfarbe in St. Louis
Kleines Klassisches Haus mit Faserzement-Fassade und brauner Fassadenfarbe in St. Louis
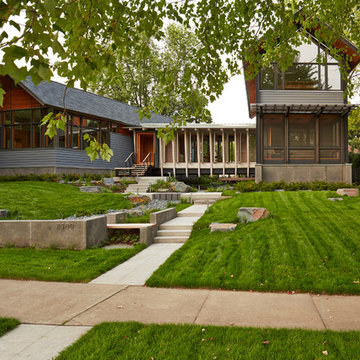
Troy Thies Photography
Mittelgroßes Modernes Haus mit Mix-Fassade, grauer Fassadenfarbe und Satteldach in Minneapolis
Mittelgroßes Modernes Haus mit Mix-Fassade, grauer Fassadenfarbe und Satteldach in Minneapolis

The clients for this project approached SALA ‘to create a house that we will be excited to come home to’. Having lived in their house for over 20 years, they chose to stay connected to their neighborhood, and accomplish their goals by extensively remodeling their existing split-entry home.

Cottage stone thin veneer, new LP siding and trim, new Marvin windows with new divided lite patterns, new stained oak front door and light fixtures
Mittelgroßes Klassisches Einfamilienhaus mit Steinfassade, grauer Fassadenfarbe, Walmdach, Schindeldach, schwarzem Dach und Verschalung in Chicago
Mittelgroßes Klassisches Einfamilienhaus mit Steinfassade, grauer Fassadenfarbe, Walmdach, Schindeldach, schwarzem Dach und Verschalung in Chicago

Remodel of split level home turning it into a modern farmhouse
Großes Country Einfamilienhaus mit Faserzement-Fassade, grauer Fassadenfarbe, Satteldach, Schindeldach, grauem Dach und Verschalung in Boston
Großes Country Einfamilienhaus mit Faserzement-Fassade, grauer Fassadenfarbe, Satteldach, Schindeldach, grauem Dach und Verschalung in Boston
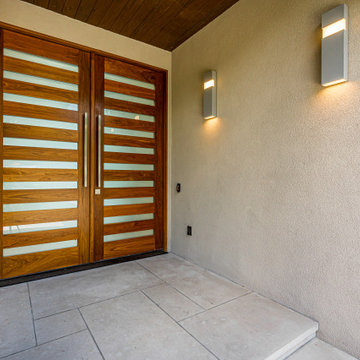
Front entry
Builder: Oliver Custom Homes
Architect: Barley|Pfeiffer
Interior Designer: Panache Interiors
Photographer: Mark Adams Media
Retro Einfamilienhaus mit Putzfassade und beiger Fassadenfarbe in Austin
Retro Einfamilienhaus mit Putzfassade und beiger Fassadenfarbe in Austin
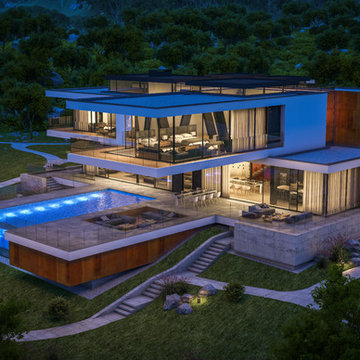
Großes Modernes Einfamilienhaus mit Mix-Fassade, weißer Fassadenfarbe und Flachdach in San Diego

Großes Rustikales Haus mit Satteldach, Blechdach, brauner Fassadenfarbe und Dachgaube in Toronto
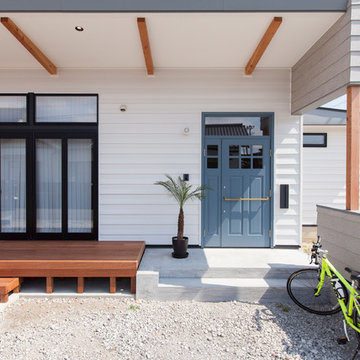
Mittelgroßes Maritimes Einfamilienhaus mit Metallfassade, weißer Fassadenfarbe, Pultdach und Blechdach in Sonstige
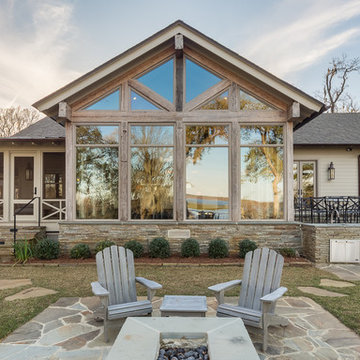
Marvin Windows & Doors with Antique Beams and Stacked Stone. Architecture by Scott Payne with Somdal Architecture.
Großes Landhausstil Einfamilienhaus mit Steinfassade, beiger Fassadenfarbe, Satteldach und Schindeldach in New Orleans
Großes Landhausstil Einfamilienhaus mit Steinfassade, beiger Fassadenfarbe, Satteldach und Schindeldach in New Orleans
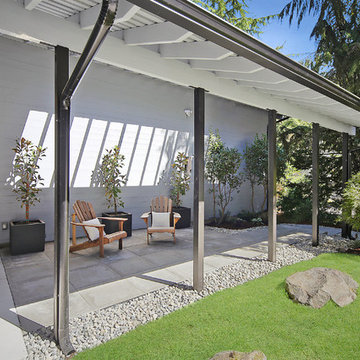
Vicaso
Mittelgroßes Mid-Century Haus mit grauer Fassadenfarbe, Satteldach und Schindeldach in Seattle
Mittelgroßes Mid-Century Haus mit grauer Fassadenfarbe, Satteldach und Schindeldach in Seattle
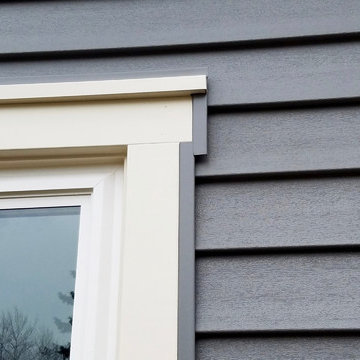
Arlington Heights, IL 60004 Split Level Style Home Exterior Remodel in Vinyl Siding Mastic Quest Deep Granite.
Mittelgroßes Klassisches Einfamilienhaus mit Vinylfassade, grauer Fassadenfarbe, Satteldach und Schindeldach in Sonstige
Mittelgroßes Klassisches Einfamilienhaus mit Vinylfassade, grauer Fassadenfarbe, Satteldach und Schindeldach in Sonstige
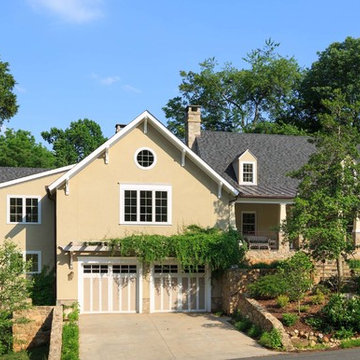
Renovations to a home converted a small brick Cape Cod to a larger, Craftsman style home. The garage was flanked with fieldstone walls and stone stairs to the garden below. A front porch, in Craftsman style was added, along with Western Red Cedar brackets and pergola over the garage doors.
Photo Credit: Virginia Hamrick Photography
Split-Level Häuser Ideen und Design
5
