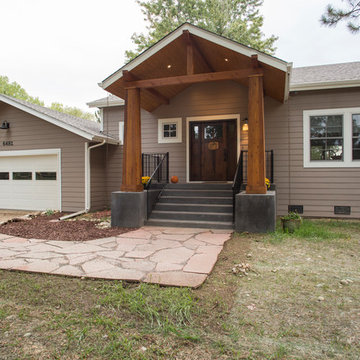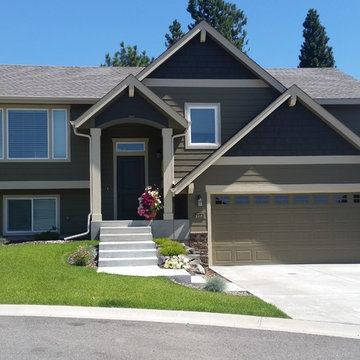Split-Level Häuser Ideen und Design
Suche verfeinern:
Budget
Sortieren nach:Heute beliebt
21 – 40 von 6.393 Fotos
1 von 2
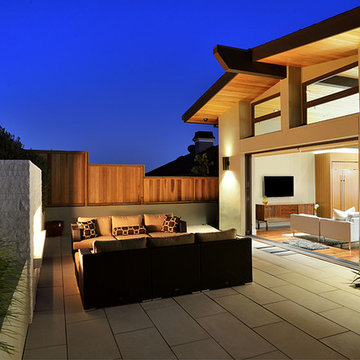
Paul Barnaby
Mittelgroßes Modernes Haus mit Putzfassade, grüner Fassadenfarbe und Satteldach in Los Angeles
Mittelgroßes Modernes Haus mit Putzfassade, grüner Fassadenfarbe und Satteldach in Los Angeles
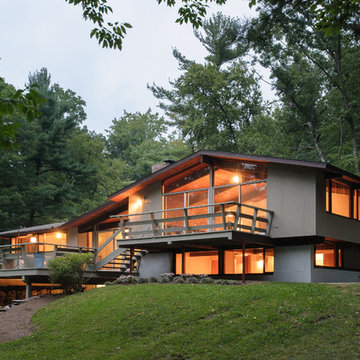
Luke Wayne Photography
Mid-Century Holzfassade Haus mit grauer Fassadenfarbe und Satteldach in Bridgeport
Mid-Century Holzfassade Haus mit grauer Fassadenfarbe und Satteldach in Bridgeport
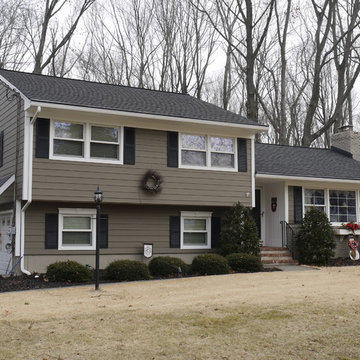
HardiePlank Cedarmill 7" Exposure (Timberbark)
NT3 Trim 5/4 (Arctic White)
GAF Timberline HD (Pewter Gray)
5" Gutters & Downspouts
MidAmerica Louvered Shutters (Black)
Installed by American Home Contractors, Florham Park, NJ
Property located in Berkeley Heights, NJ
www.njahc.com
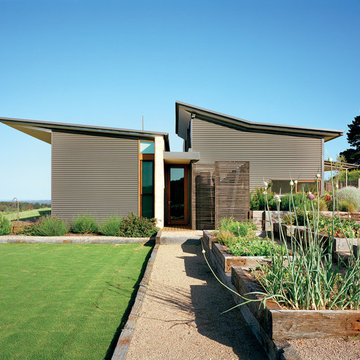
The extensive vegetable patch. Photo by Emma Cross
Großes Modernes Haus mit Metallfassade und grauer Fassadenfarbe in Melbourne
Großes Modernes Haus mit Metallfassade und grauer Fassadenfarbe in Melbourne

Normandy Designer Stephanie Bryant, CKD, was able to add visual appeal to this Clarendon Hills home by adding new decorative elements and siding to the exterior of this arts and crafts style home. The newly added porch roof, supported by the porch columns, make the entrance to this home warm and welcoming. For more on Normandy Designer Stephanie Bryant CKD click here: http://www.normandyremodeling.com/designers/stephanie-bryant/

A freshly planted garden is now starting to take off. By the end of summer the house should feel properly integrated into the existing site and garden.
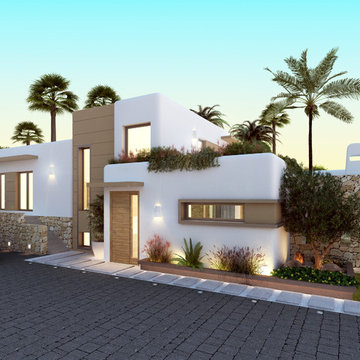
The modern Ibiza style, Mediterranean flavour
Großes Mediterranes Haus mit Putzfassade, weißer Fassadenfarbe und Flachdach in Alicante-Costa Blanca
Großes Mediterranes Haus mit Putzfassade, weißer Fassadenfarbe und Flachdach in Alicante-Costa Blanca
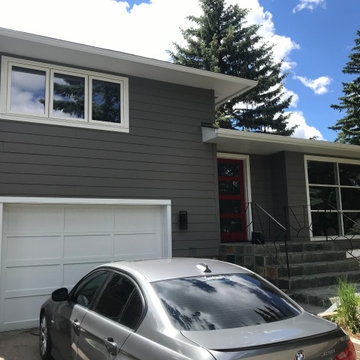
James Hardie Cedarmill Select 8.25" Siding in Aged Pewter, Window & Door Trims in James Hardie Arctic White. (20-3404)
Großes Klassisches Einfamilienhaus mit Faserzement-Fassade und grauer Fassadenfarbe in Calgary
Großes Klassisches Einfamilienhaus mit Faserzement-Fassade und grauer Fassadenfarbe in Calgary

Großes Modernes Einfamilienhaus mit Mix-Fassade, grauer Fassadenfarbe, Satteldach, Blechdach, grauem Dach und Verschalung in Providence

aerial perspective at hillside site
Mittelgroßes Mid-Century Haus mit bunter Fassadenfarbe, Flachdach, Misch-Dachdeckung und weißem Dach in Orange County
Mittelgroßes Mid-Century Haus mit bunter Fassadenfarbe, Flachdach, Misch-Dachdeckung und weißem Dach in Orange County

Kleines Rustikales Haus mit grauer Fassadenfarbe, Walmdach und Schindeldach in Charlotte

This 1964 split-level looked like every other house on the block before adding a 1,000sf addition over the existing Living, Dining, Kitchen and Family rooms. New siding, trim and columns were added throughout, while the existing brick remained.

Split level remodel. The exterior was painted to give this home new life. The main body of the home and the garage doors are Sherwin Williams Amazing Gray. The bump out of the exterior is Sherwin Williams Anonymous. The brick and front door are painted Sherwin Williams Urban Bronze. A modern wood slate fence was added. With black modern house numbers. Wood shutters that mimic the fence were added to the windows. New landscaping finished off this exterior renovation.

Mittelgroßes Eklektisches Einfamilienhaus mit Putzfassade, bunter Fassadenfarbe, Pultdach und Schindeldach in Boise

Martin Vecchio
Großes Klassisches Einfamilienhaus mit Putzfassade und beiger Fassadenfarbe in Detroit
Großes Klassisches Einfamilienhaus mit Putzfassade und beiger Fassadenfarbe in Detroit

This 1960s split-level home desperately needed a change - not bigger space, just better. We removed the walls between the kitchen, living, and dining rooms to create a large open concept space that still allows a clear definition of space, while offering sight lines between spaces and functions. Homeowners preferred an open U-shape kitchen rather than an island to keep kids out of the cooking area during meal-prep, while offering easy access to the refrigerator and pantry. Green glass tile, granite countertops, shaker cabinets, and rustic reclaimed wood accents highlight the unique character of the home and family. The mix of farmhouse, contemporary and industrial styles make this house their ideal home.
Outside, new lap siding with white trim, and an accent of shake shingles under the gable. The new red door provides a much needed pop of color. Landscaping was updated with a new brick paver and stone front stoop, walk, and landscaping wall.

Modernes Einfamilienhaus mit Mix-Fassade, brauner Fassadenfarbe und Flachdach in Milwaukee

Interior Designer: Allard & Roberts Interior Design, Inc, Photographer: David Dietrich, Builder: Evergreen Custom Homes, Architect: Gary Price, Design Elite Architecture
Split-Level Häuser Ideen und Design
2
