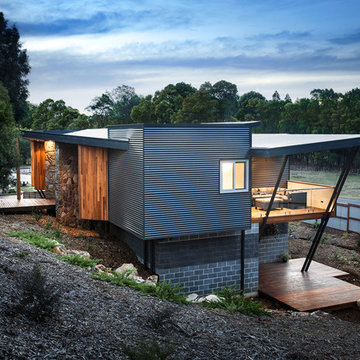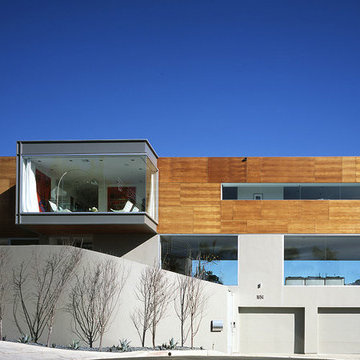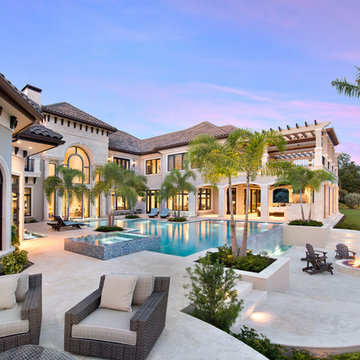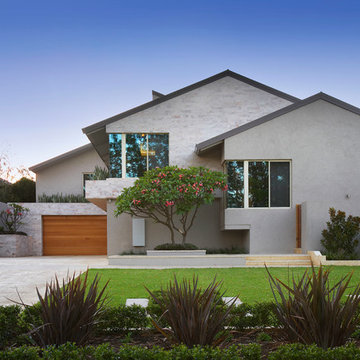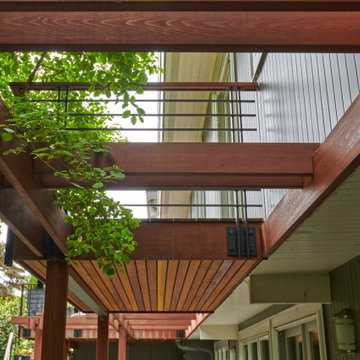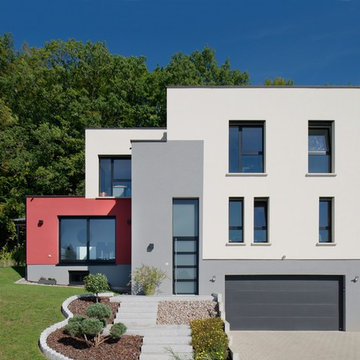Split-Level Häuser Ideen und Design
Suche verfeinern:
Budget
Sortieren nach:Heute beliebt
41 – 60 von 6.394 Fotos

This West Linn 1970's split level home received a complete exterior and interior remodel. The design included removing the existing roof to vault the interior ceilings and increase the pitch of the roof. Custom quarried stone was used on the base of the home and new siding applied above a belly band for a touch of charm and elegance. The new barrel vaulted porch and the landscape design with it's curving walkway now invite you in. Photographer: Benson Images and Designer's Edge Kitchen and Bath

chadbourne + doss architects reimagines a mid century modern house. Nestled into a hillside this home provides a quiet and protected modern sanctuary for its family. Flush steel siding wraps from the roof to the ground providing shelter.
Photo by Benjamin Benschneider
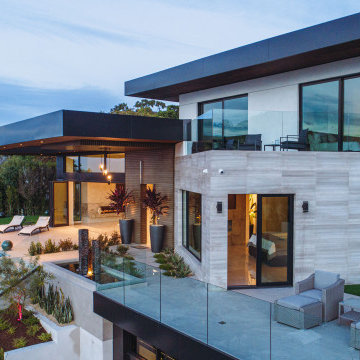
Villa Del Teatro is a new construction within the famed Muirlands neighborhood that is unlike any other in recent years. Marengo Coastal Development is proud to present their latest custom home with ocean views from every room, an impeccable amount of stone and tile work, infinity pool and jacuzzi, and an expansive rooftop terrace with TV and fire-pit.

Großes Modernes Haus mit brauner Fassadenfarbe, Flachdach und Schindeln in Sonstige
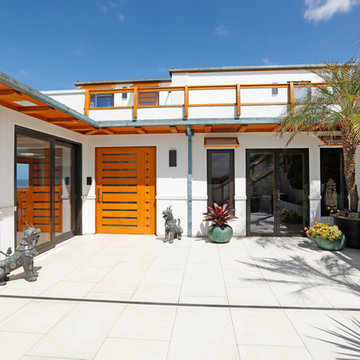
Großes Maritimes Einfamilienhaus mit Putzfassade, weißer Fassadenfarbe und Blechdach in Orange County
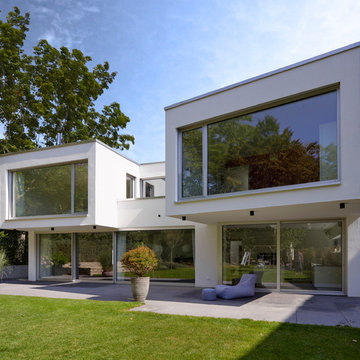
Mittelgroßes Modernes Haus mit weißer Fassadenfarbe und Flachdach in Frankfurt am Main
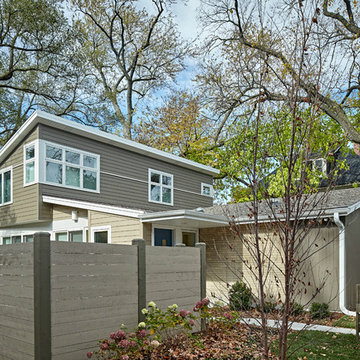
Patsy McEnroe
Mittelgroßes Retro Haus mit Faserzement-Fassade, beiger Fassadenfarbe und Pultdach in Chicago
Mittelgroßes Retro Haus mit Faserzement-Fassade, beiger Fassadenfarbe und Pultdach in Chicago
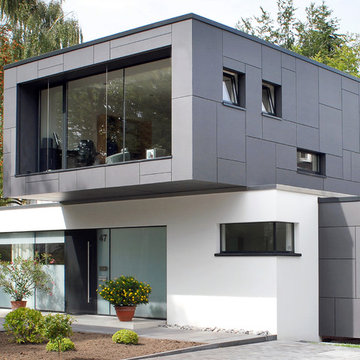
Frank Vinken | dwb
Mittelgroßes Modernes Einfamilienhaus mit Mix-Fassade, weißer Fassadenfarbe und Flachdach in Sonstige
Mittelgroßes Modernes Einfamilienhaus mit Mix-Fassade, weißer Fassadenfarbe und Flachdach in Sonstige
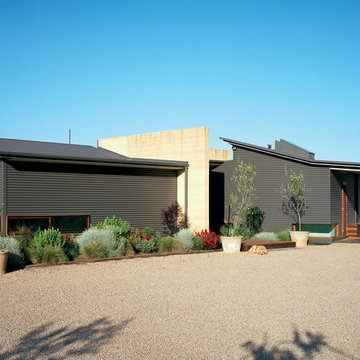
The entry forecourt, with gravel car parking and soft landscaping. Photo by Emma Cross
Großes Modernes Haus mit grauer Fassadenfarbe und Metallfassade in Melbourne
Großes Modernes Haus mit grauer Fassadenfarbe und Metallfassade in Melbourne
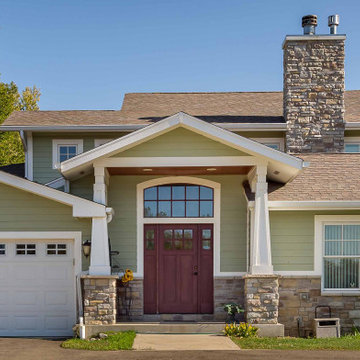
Großes Klassisches Einfamilienhaus mit Faserzement-Fassade, grüner Fassadenfarbe, Satteldach, Schindeldach, braunem Dach und Verschalung in Chicago
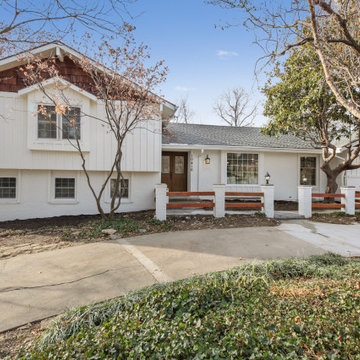
The Magnolia House exterior after full renovation and landscaping cleanup. We went with "simply white" for the color, re-stained the wood shingles with a cedar stain, and replaced the wood post for the front fence.
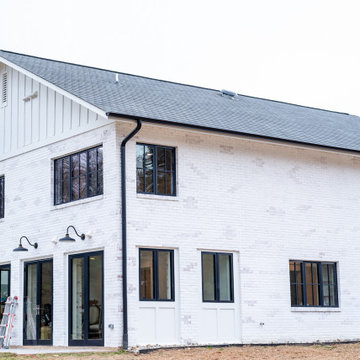
side and partial back view of this custom-built modern farmhouse, whole home renovation. The exterior brick is whitewashed and the 2-material roof make this home truly unique.
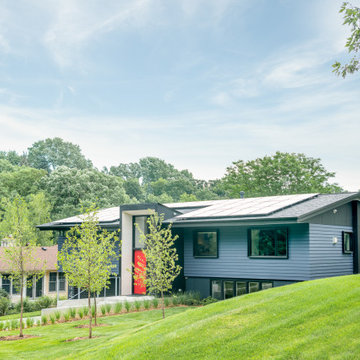
The clients for this project approached SALA ‘to create a house that we will be excited to come home to’. Having lived in their house for over 20 years, they chose to stay connected to their neighborhood, and accomplish their goals by extensively remodeling their existing split-entry home.
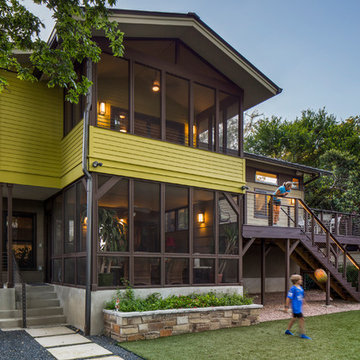
Screened Porches
Screened porches make up the rear of the house, but one can see the covered side porch at left (with Master Bath shower above) and the new back deck at the right.
The back yard is decidedly low maintenance, with its artificial turf grass and gravel areas at the perimeter (where the dogs patrol).
fiber cement siding painted Cleveland Green (7" siding), Sweet Vibrations (4" siding), and Texas Leather (11" siding)—all by Benjamin Moore • window trim and clerestory band painted Night Horizon by Benjamin Moore • soffit & fascia painted Camouflage by Benjamin Moore.
Construction by CG&S Design-Build.
Photography by Tre Dunham, Fine focus Photography
Split-Level Häuser Ideen und Design
3
