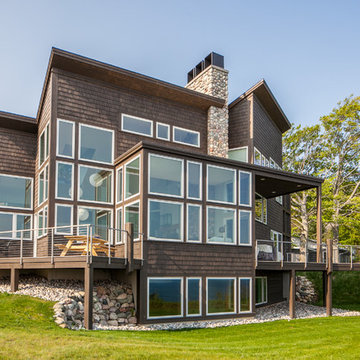Split-Level Häuser mit brauner Fassadenfarbe Ideen und Design
Suche verfeinern:
Budget
Sortieren nach:Heute beliebt
1 – 20 von 807 Fotos

This mid-century modern was a full restoration back to this home's former glory. New cypress siding was installed to match the home's original appearance. New windows with period correct mulling and details were installed throughout the home.
Photo credit - Inspiro 8 Studios
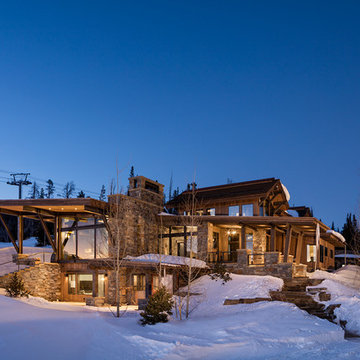
Großes Uriges Haus mit brauner Fassadenfarbe, Pultdach und Misch-Dachdeckung in Sonstige

Modernes Einfamilienhaus mit Mix-Fassade, brauner Fassadenfarbe und Flachdach in Milwaukee
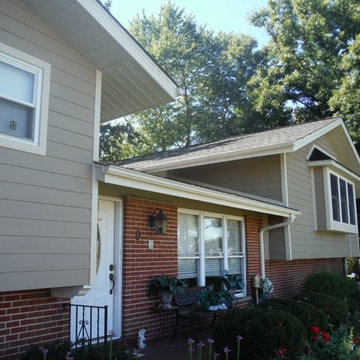
After picture of the front of the house in all new siding - James Hardie ColorPlus Autumn Tan Lap Siding to be exact.
Kleines Klassisches Haus mit Faserzement-Fassade und brauner Fassadenfarbe in St. Louis
Kleines Klassisches Haus mit Faserzement-Fassade und brauner Fassadenfarbe in St. Louis
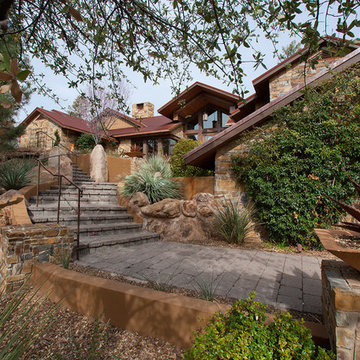
This homage to prairie style architecture located at The Rim Golf Club in Payson, Arizona was designed for owner/builder/landscaper Tom Beck.
This home appears literally fastened to the site by way of both careful design as well as a lichen-loving organic material palatte. Forged from a weathering steel roof (aka Cor-Ten), hand-formed cedar beams, laser cut steel fasteners, and a rugged stacked stone veneer base, this home is the ideal northern Arizona getaway.
Expansive covered terraces offer views of the Tom Weiskopf and Jay Morrish designed golf course, the largest stand of Ponderosa Pines in the US, as well as the majestic Mogollon Rim and Stewart Mountains, making this an ideal place to beat the heat of the Valley of the Sun.
Designing a personal dwelling for a builder is always an honor for us. Thanks, Tom, for the opportunity to share your vision.
Project Details | Northern Exposure, The Rim – Payson, AZ
Architect: C.P. Drewett, AIA, NCARB, Drewett Works, Scottsdale, AZ
Builder: Thomas Beck, LTD, Scottsdale, AZ
Photographer: Dino Tonn, Scottsdale, AZ

Großes Rustikales Haus mit Satteldach, Blechdach, brauner Fassadenfarbe und Dachgaube in Toronto

This 1960s split-level home desperately needed a change - not bigger space, just better. We removed the walls between the kitchen, living, and dining rooms to create a large open concept space that still allows a clear definition of space, while offering sight lines between spaces and functions. Homeowners preferred an open U-shape kitchen rather than an island to keep kids out of the cooking area during meal-prep, while offering easy access to the refrigerator and pantry. Green glass tile, granite countertops, shaker cabinets, and rustic reclaimed wood accents highlight the unique character of the home and family. The mix of farmhouse, contemporary and industrial styles make this house their ideal home.
Outside, new lap siding with white trim, and an accent of shake shingles under the gable. The new red door provides a much needed pop of color. Landscaping was updated with a new brick paver and stone front stoop, walk, and landscaping wall.
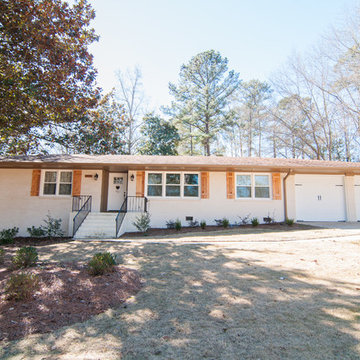
1960's era ranch style home whole house renovation includes exterior update with painted brick,new garage doors, craftsman style shutters new windows, and updated landscaping.
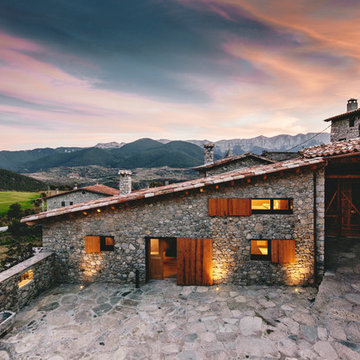
Jordi Anguera
Großes Uriges Haus mit Steinfassade, brauner Fassadenfarbe und Pultdach in Barcelona
Großes Uriges Haus mit Steinfassade, brauner Fassadenfarbe und Pultdach in Barcelona
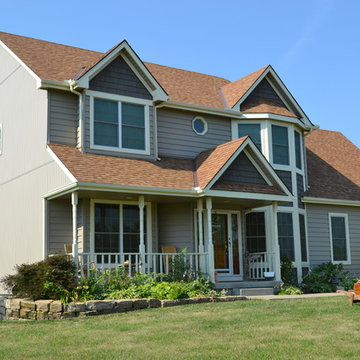
Großes Klassisches Haus mit Vinylfassade, brauner Fassadenfarbe und Halbwalmdach in Kansas City
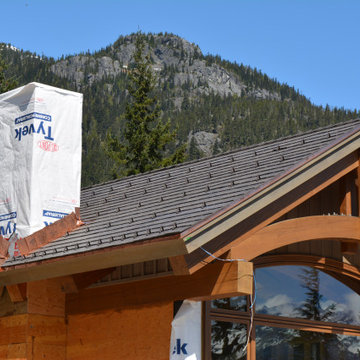
Detailed metal work round chimneys and penetrations to ensure no leak fit
Give us a call at 604-308-1698 for a FREE no-obligation quote from our qualified professionals.
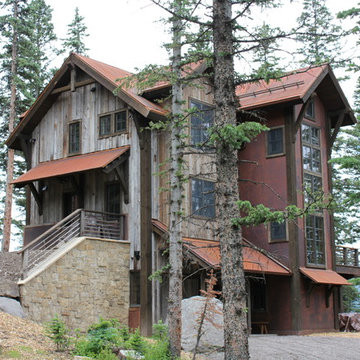
Urige Holzfassade Haus mit brauner Fassadenfarbe und Blechdach in Sonstige

Großes Modernes Haus mit brauner Fassadenfarbe, Flachdach und Schindeln in Sonstige
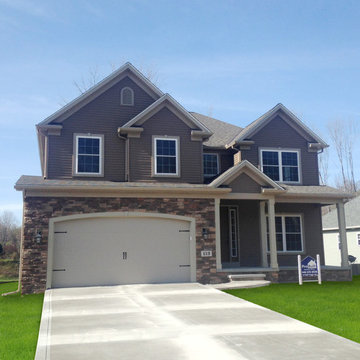
215 Hidden Glen Trail, Chardon: ProBuilt Homes' 4 bed, 2.5 bath, 1.5 story home with Master bedroom on 1st floor, 3 bedrooms on 2nd floor, open design with 2 story foyer, vaulted great room, finished walk-out basement, composite deck and concrete patio, and included landscape with sprinkler system
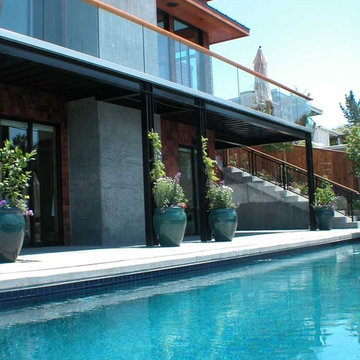
Großes Modernes Haus mit brauner Fassadenfarbe und Schindeldach in San Francisco
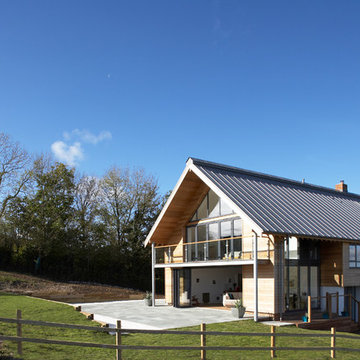
Tony Holt Design
Große Moderne Holzfassade Haus mit brauner Fassadenfarbe und Satteldach in Dorset
Große Moderne Holzfassade Haus mit brauner Fassadenfarbe und Satteldach in Dorset
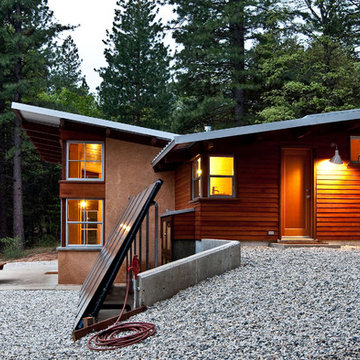
This 872 s.f. off-grid straw-bale project is a getaway home for a San Francisco couple with two active young boys.
© Eric Millette Photography
Rustikale Holzfassade Haus mit Pultdach und brauner Fassadenfarbe in Sacramento
Rustikale Holzfassade Haus mit Pultdach und brauner Fassadenfarbe in Sacramento
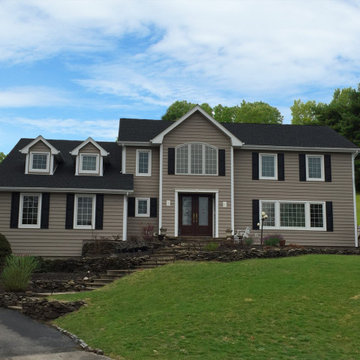
Großes Klassisches Einfamilienhaus mit Vinylfassade, brauner Fassadenfarbe, Satteldach und Schindeldach in New York
Split-Level Häuser mit brauner Fassadenfarbe Ideen und Design
1

