Split-Level Häuser mit Metallfassade Ideen und Design
Suche verfeinern:
Budget
Sortieren nach:Heute beliebt
1 – 20 von 191 Fotos
1 von 3

We preserved and restored the front brick facade on this Worker Cottage renovation. A new roof slope was created with the existing dormers and new windows were added to the dormers to filter more natural light into the house. The existing rear exterior had zero connection to the backyard, so we removed the back porch, brought the first level down to grade, and designed an easy walkout connection to the yard. The new master suite now has a private balcony with roof overhangs to provide protection from sun and rain.
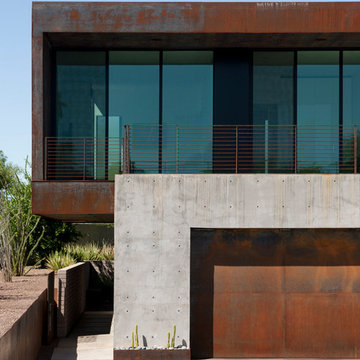
The project takes the form of an architectural cast-in-place concrete base upon which a floating sheet steel clad open-ended volume and an 8-4-16 masonry volume are situated. This CMU has a sandblasted finish in order to expose the warmth of the local Salt River aggregate that comprises this material.
Bill Timmerman - Timmerman Photography
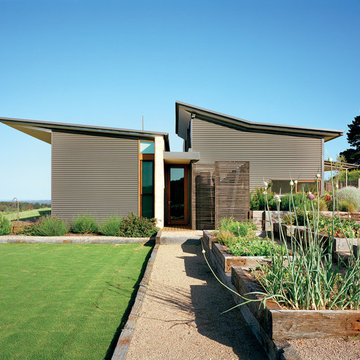
The extensive vegetable patch. Photo by Emma Cross
Großes Modernes Haus mit Metallfassade und grauer Fassadenfarbe in Melbourne
Großes Modernes Haus mit Metallfassade und grauer Fassadenfarbe in Melbourne
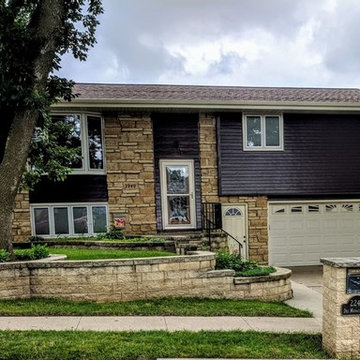
Embassy Construction, LLC
Front view of home with new metal siding installed.
Mittelgroßes Retro Einfamilienhaus mit Metallfassade, bunter Fassadenfarbe, Walmdach und Schindeldach in Cedar Rapids
Mittelgroßes Retro Einfamilienhaus mit Metallfassade, bunter Fassadenfarbe, Walmdach und Schindeldach in Cedar Rapids
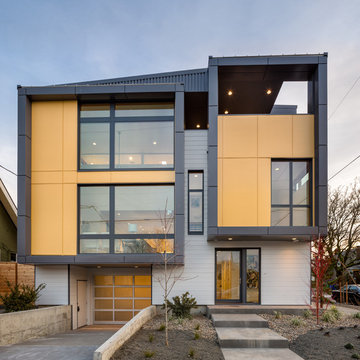
Lightbox 23 is a modern infill project in inner NE Portland. The project was designed and constructed as a net zero building and has been certified by Earth Advantage.
Photo credit: Josh Partee Photography
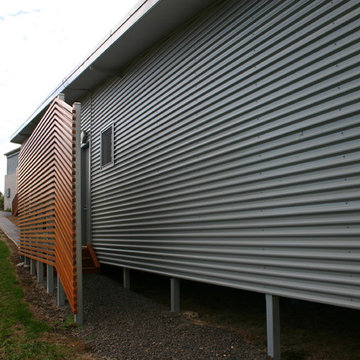
Mittelgroßes Industrial Einfamilienhaus mit Metallfassade und grauer Fassadenfarbe in Sydney
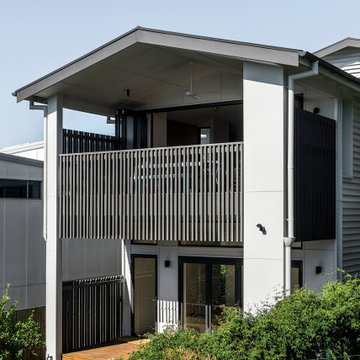
Rear exterior
Großes Modernes Einfamilienhaus mit Metallfassade, weißer Fassadenfarbe, Satteldach und Blechdach in Brisbane
Großes Modernes Einfamilienhaus mit Metallfassade, weißer Fassadenfarbe, Satteldach und Blechdach in Brisbane
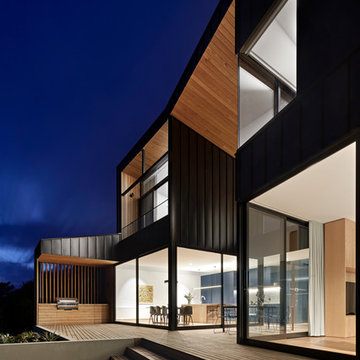
Photo: Tatjana Plitt
Großes Modernes Einfamilienhaus mit Metallfassade, schwarzer Fassadenfarbe und Blechdach in Melbourne
Großes Modernes Einfamilienhaus mit Metallfassade, schwarzer Fassadenfarbe und Blechdach in Melbourne

Kleines Industrial Einfamilienhaus mit Metallfassade, grauer Fassadenfarbe, Flachdach, Blechdach und grauem Dach in Melbourne

chadbourne + doss architects reimagines a mid century modern house. Nestled into a hillside this home provides a quiet and protected modern sanctuary for its family.
Photo by Benjamin Benschneider
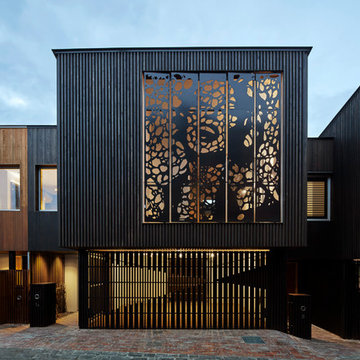
Peter Clarke Photography
Großes Modernes Einfamilienhaus mit Metallfassade, schwarzer Fassadenfarbe, Flachdach und Blechdach in Melbourne
Großes Modernes Einfamilienhaus mit Metallfassade, schwarzer Fassadenfarbe, Flachdach und Blechdach in Melbourne

Mittelgroßes Uriges Einfamilienhaus mit Metallfassade, brauner Fassadenfarbe, Walmdach und Schindeldach in Detroit
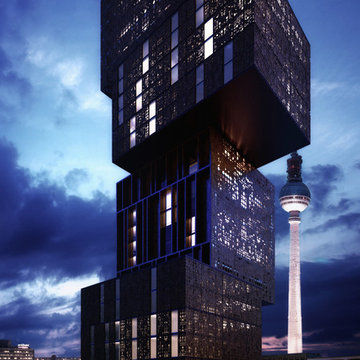
Ferminnan + Spagnoletta architects propose kaleidoscope skyscraper hotel in Berlin. The proposal, designed by Ferminnan + Spagnoletta architects, aims to become an emblematic hotel in Berlin, located between alexanderplatz and berlin hackescher markt. The project, conceived as overlapping volumes, provides a convinced geometry that politely connects with its surroundings.
The metal-patterned façades allow the building’s skin to breathe, to serve as a filter for incoming and outgoing light, and to show its impressive volumetric shape at the same time.
Two hundred and sixty apartments and rooms are distributed within the building, with a variety of typologies, adapted for the client’s different needs. stylish interiors provide warm atmospheres bathed in light. The bedroom’s design took into consideration three important points: originality, luxury, and freedom. These keywords were taken into consideration to create a strong identity blended with an ideal ambiance that result in a relaxing stay.
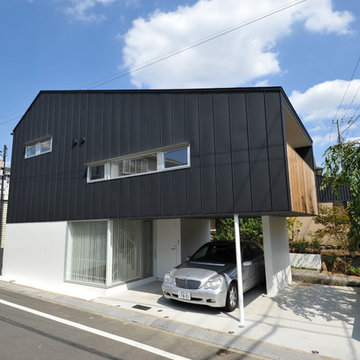
Mittelgroßes Modernes Einfamilienhaus mit Metallfassade, schwarzer Fassadenfarbe, Halbwalmdach und Blechdach in Tokio

Metal Barndominium
Landhaus Einfamilienhaus mit Metallfassade, weißer Fassadenfarbe, Satteldach, Blechdach und braunem Dach in Dallas
Landhaus Einfamilienhaus mit Metallfassade, weißer Fassadenfarbe, Satteldach, Blechdach und braunem Dach in Dallas
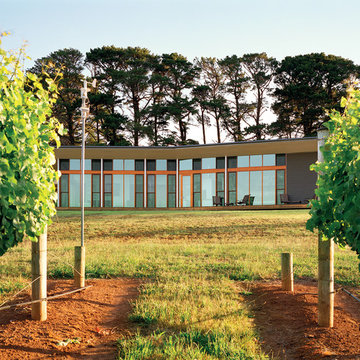
Through the vines. Photo by Emma Cross
Großes Modernes Haus mit Metallfassade, grauer Fassadenfarbe und Pultdach in Melbourne
Großes Modernes Haus mit Metallfassade, grauer Fassadenfarbe und Pultdach in Melbourne
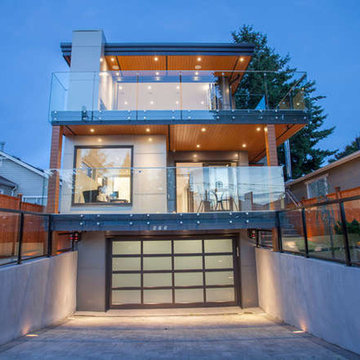
Mittelgroßes Modernes Haus mit Metallfassade, grauer Fassadenfarbe und Satteldach in Vancouver
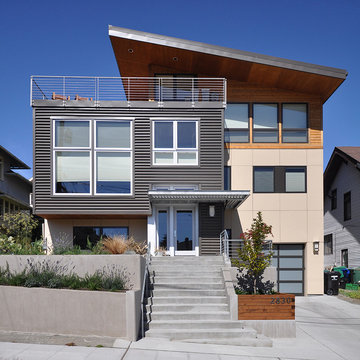
Architect: Grouparchitect.
Contractor: Barlow Construction.
Photography: © 2011 Grouparchitect
Mittelgroßes Modernes Haus mit Metallfassade in Seattle
Mittelgroßes Modernes Haus mit Metallfassade in Seattle
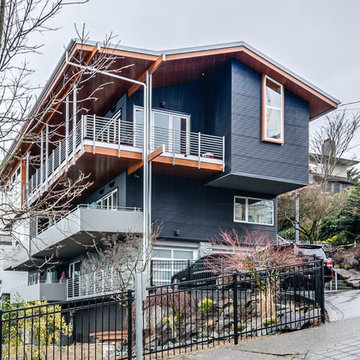
View of house from street. One enters from the upper garden on the right. The living spaces are on the top floor beneath of roof clad in clear finish alder plywood panels. The spaces open to a nearly continuous covered deck and the spectacular downtown view beyond.
Jesse L. Young Phototography
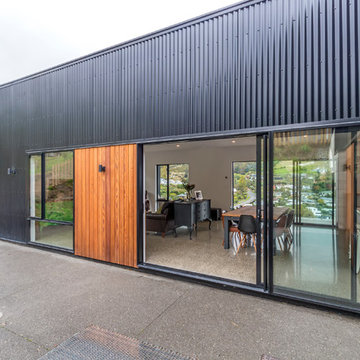
Modernes Einfamilienhaus mit Metallfassade, schwarzer Fassadenfarbe und Blechdach in Christchurch
Split-Level Häuser mit Metallfassade Ideen und Design
1