Sportbecken neben dem Haus Ideen und Design
Suche verfeinern:
Budget
Sortieren nach:Heute beliebt
1 – 20 von 868 Fotos
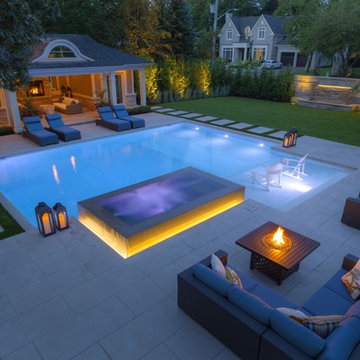
As nightfall beckons, one must decide between the sheltered comfort of the cabana fireplace or the dancing flames of the fire table under starlit skies. The pool’s seven LED lights ensure a soft even glow while the soothing sounds of the wall-mounted sheer descent waterfall add a final calming touch.
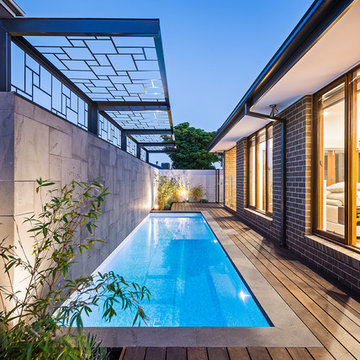
Landscape design & construction by Bayon Gardens // Photography by Tim Turner
Kleines Modernes Sportbecken neben dem Haus in rechteckiger Form mit Dielen in Melbourne
Kleines Modernes Sportbecken neben dem Haus in rechteckiger Form mit Dielen in Melbourne
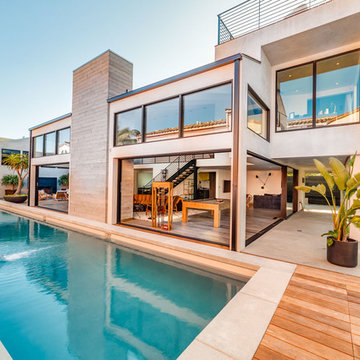
Mittelgroßer Moderner Pool neben dem Haus in rechteckiger Form mit Dielen in Los Angeles
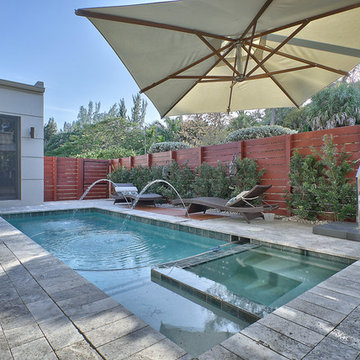
POOL AND PATIO DECK -INTIMATE AND MULTIPURPOSE
Kleines Modernes Sportbecken neben dem Haus in rechteckiger Form mit Wasserspiel und Natursteinplatten in Miami
Kleines Modernes Sportbecken neben dem Haus in rechteckiger Form mit Wasserspiel und Natursteinplatten in Miami
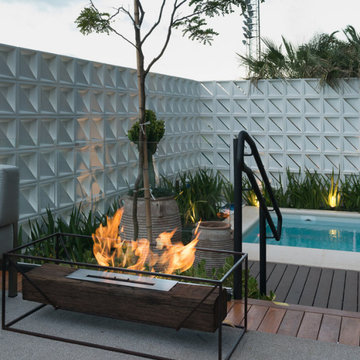
Floor Ecofireplace Fire Pit with ECO 20 burner, weathering Corten steel base and rustic demolition railway sleeper wood* encasing. Thermal insulation made of fire-retardant treatment and refractory tape applied to the burner.
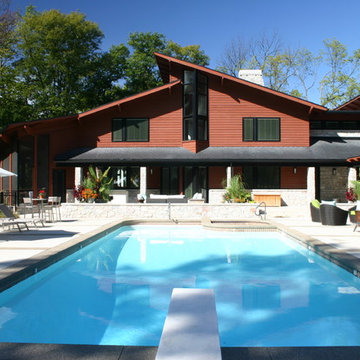
Designed for a family with four younger children, it was important that the house feel comfortable, open, and that family activities be encouraged. The study is directly accessible and visible to the family room in order that these would not be isolated from one another.
Primary living areas and decks are oriented to the south, opening the spacious interior to views of the yard and wooded flood plain beyond. Southern exposure provides ample internal light, shaded by trees and deep overhangs; electronically controlled shades block low afternoon sun. Clerestory glazing offers light above the second floor hall serving the bedrooms and upper foyer. Stone and various woods are utilized throughout the exterior and interior providing continuity and a unified natural setting.
A swimming pool, second garage and courtyard are located to the east and out of the primary view, but with convenient access to the screened porch and kitchen.
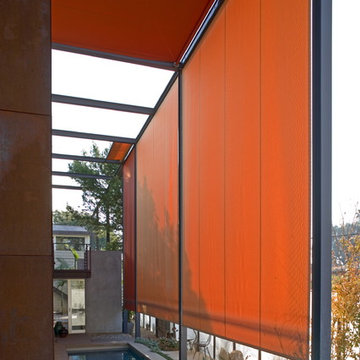
Exterior sunshades on an exoskeleton of steel control the heat gain from the Southwestern exposure. (Photo: Grey Crawford)
Industrial Sportbecken neben dem Haus in rechteckiger Form in Los Angeles
Industrial Sportbecken neben dem Haus in rechteckiger Form in Los Angeles
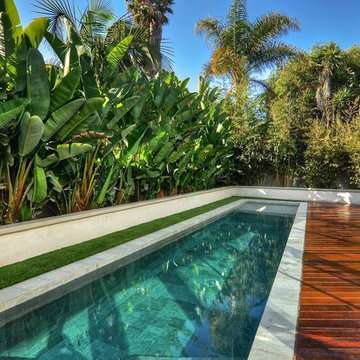
Großes Modernes Sportbecken neben dem Haus in rechteckiger Form mit Dielen in Orange County
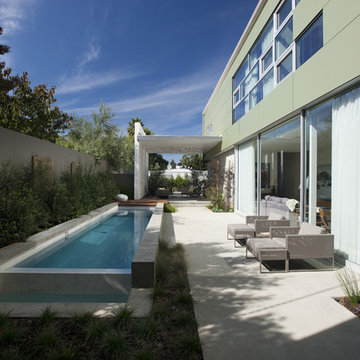
A slim pool and patio occupy the narrow side yard. A cantilevered carport is repurposed as an outdoor living room. Sliding glass doors open up for a seamless transition between the indoor and the patio.
Photo: Jim Bartsch
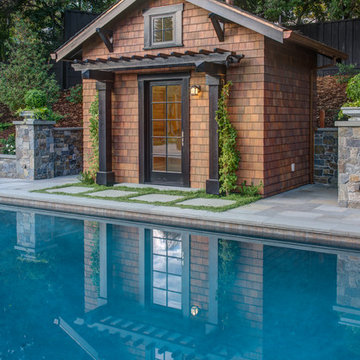
Photography by Treve Johnson
Geräumiger Klassischer Pool neben dem Haus in rechteckiger Form mit Natursteinplatten in San Francisco
Geräumiger Klassischer Pool neben dem Haus in rechteckiger Form mit Natursteinplatten in San Francisco
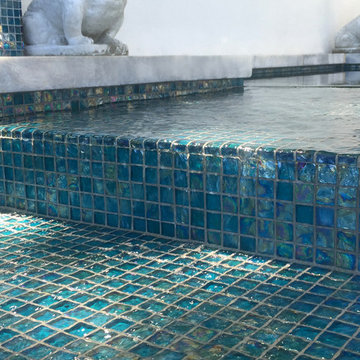
Award winning pool designer Brian T. Stratton | The Pool Artist designed this beautiful custom concrete / gunite swimming pool. Luxury pool designer nj, international pool design, new jersey swimming pool designer, pool artist, swimming pool engineer, swimming pool architect nj, water designer, eleuthera Bahamas pool designer, infinity edge pool design, custom spa design, California pool designer, Mississippi pool designer, south Carolina pool designer, new York pool designer, Pennsylvania pool designer
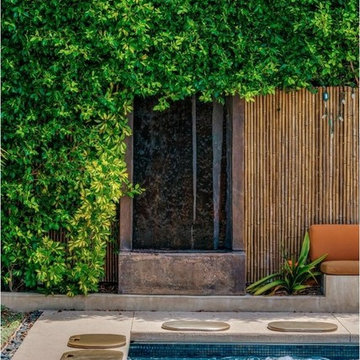
Mittelgroßes Sportbecken neben dem Haus in rechteckiger Form mit Wasserspiel und Betonboden in Los Angeles
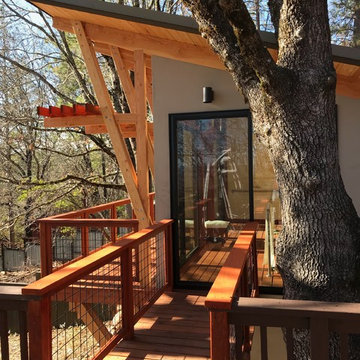
A separate, detached pool house (presently under construction) featuring a south-facing sunning deck with a shade trellis above. A short bridge connects the pool house to the main residence.
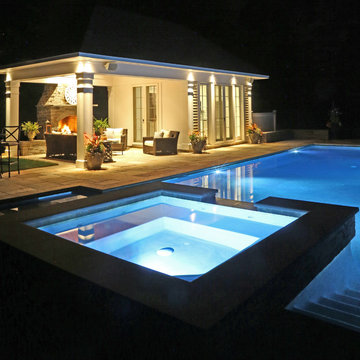
Beautiful pavilion style pool house with kitchen, eating area, bathroom and exterior fireplace and sitting area.
Mittelgroßer Klassischer Pool neben dem Haus in rechteckiger Form in Bridgeport
Mittelgroßer Klassischer Pool neben dem Haus in rechteckiger Form in Bridgeport
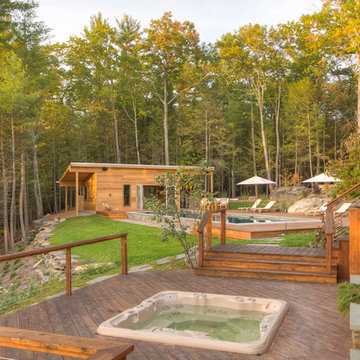
The 18 x 45 rectilinear pool is the star of the show, but this woodland home has everything you need for a relaxing day at home, including a hot tub spa — and sauna in the cedar-clad pool house.
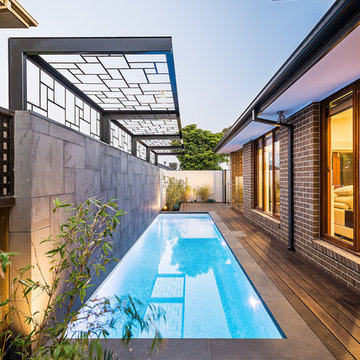
Landscape design & construction by Bayon Gardens // Photography by Tim Turner
Kleines Modernes Sportbecken neben dem Haus in rechteckiger Form mit Dielen in Melbourne
Kleines Modernes Sportbecken neben dem Haus in rechteckiger Form mit Dielen in Melbourne
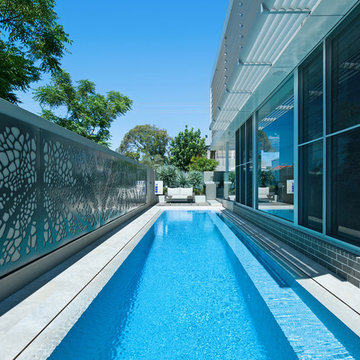
Liz Kalaf Photography
Gefliestes Modernes Sportbecken neben dem Haus in rechteckiger Form in Newcastle - Maitland
Gefliestes Modernes Sportbecken neben dem Haus in rechteckiger Form in Newcastle - Maitland
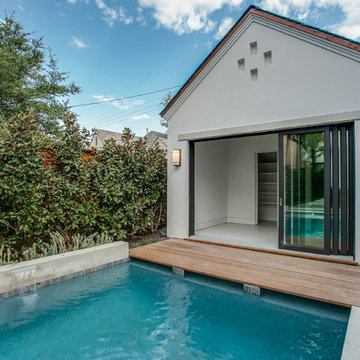
This exquisite Robert Elliott Custom Homes’ property is nestled in the Park Cities on the quiet and tree-lined Windsor Avenue. The home is marked by the beautiful design and craftsmanship by David Stocker of the celebrated architecture firm Stocker Hoesterey Montenegro. The dramatic entrance boasts stunning clear cedar ceiling porches and hand-made steel doors. Inside, wood ceiling beams bring warmth to the living room and breakfast nook, while the open-concept kitchen – featuring large marble and quartzite countertops – serves as the perfect gathering space for family and friends. In the great room, light filters through 10-foot floor-to-ceiling oversized windows illuminating the coffered ceilings, providing a pleasing environment for both entertaining and relaxing. Five-inch hickory wood floors flow throughout the common spaces and master bedroom and designer carpet is in the secondary bedrooms. Each of the spacious bathrooms showcase beautiful tile work in clean and elegant designs. Outside, the expansive backyard features a patio, outdoor living space, pool and cabana.
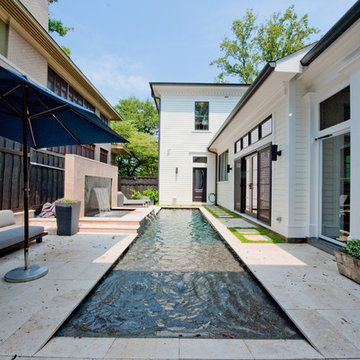
Location: Atlanta, Georgia - Historical Inman Park
Scope: This home was a new home we developed and built in Atlanta, GA. The pool's water feature is centered on the 12' slider door in the living room to bring the sound of the sheer falls into the home. The pool is a black plaster, polished aggregate pool. It is zero entry as well with a umbrella holder in the pool so it can be used to place chairs in for lounging.
High performance / green building certifications: EPA Energy Star Certified Home, EarthCraft Certified Home - Gold, NGBS Green Certified Home - Gold, Department of Energy Net Zero Ready Home, GA Power Earthcents Home, EPA WaterSense Certified Home
Builder/Developer: Heirloom Design Build
Architect: Jones Pierce
Interior Design/Decorator: Heirloom Design Build
Photo Credit: D. F. Radlmann
www.heirloomdesignbuild.com
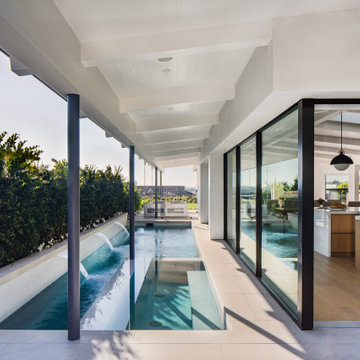
Retro Sportbecken neben dem Haus in rechteckiger Form mit Wasserspiel in Los Angeles
Sportbecken neben dem Haus Ideen und Design
1