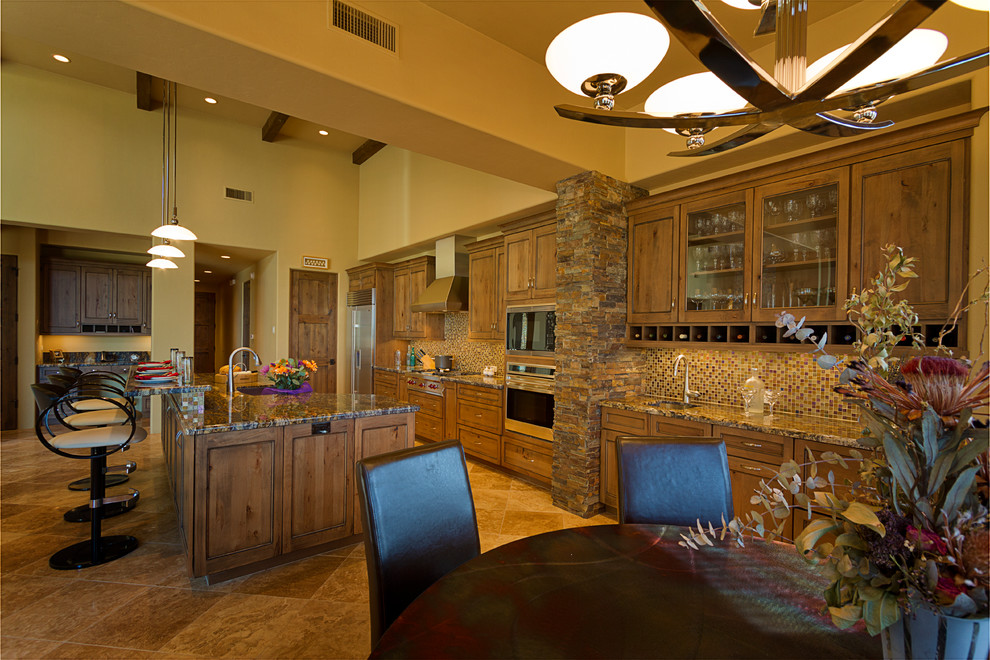
Transitional Kitchens
A lot of thought was put into the kitchen layout. The open space needed: a bar, dining space, a larger island, a desk and space for the homeowner’s dog too!
A bar was created adjacent to the round dining room for convenience. It includes refrigerated drawers, a sink and display for wine and fancy stemware. The kitchen began as a simple galley, but a small tweak to the island made it more comfortable for two cooks to work together. The homeowner opted for a smaller coat closet (this is the southwest!) which made the desk able to be larger. It is now used for today’s technology/gadgets and planning as well as a safe place for the dog’s food and water dish.
The color pallet is very neutral and earthy. Several layers of lighting, from the ceiling to pendants and under cabinet lighting give the space a warm inviting atmosphere.

Color of wood cabinetry