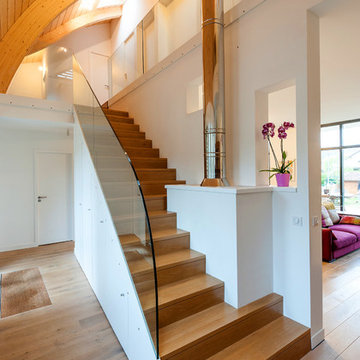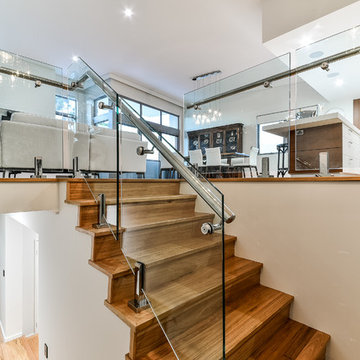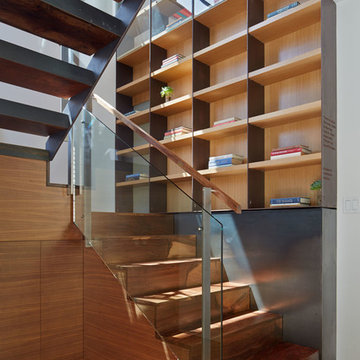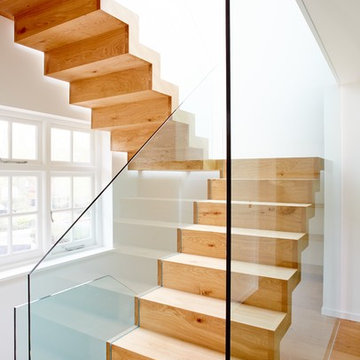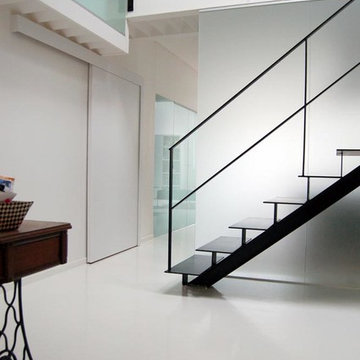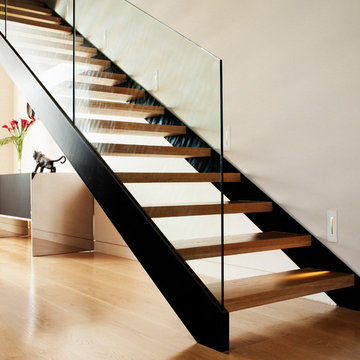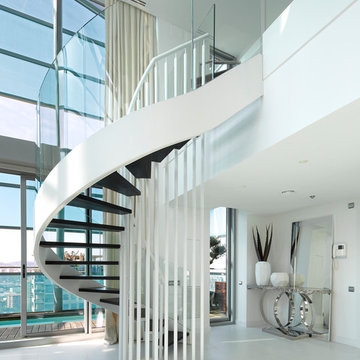Treppen
Suche verfeinern:
Budget
Sortieren nach:Heute beliebt
1 – 20 von 64 Fotos
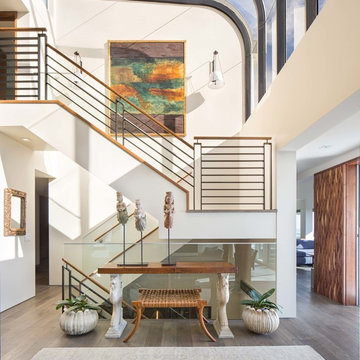
Photograph by Chad Mellon Photography
Mittelgroße Moderne Treppe in U-Form mit Mix-Geländer in Orange County
Mittelgroße Moderne Treppe in U-Form mit Mix-Geländer in Orange County

due to lot orientation and proportion, we needed to find a way to get more light into the house, specifically during the middle of the day. the solution that we came up with was the location of the stairs along the long south property line, combined with the glass railing, skylights, and some windows into the stair well. we allowed the stairs to project through the glass as thought the glass had sliced through the steps.
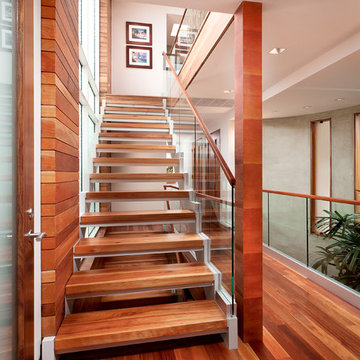
Entry hall with metal and wood staircase to third floor. Glass railings provide an opening feeling between floors. Lyptus is used for the flooring and african mahogany for the walls.
Photographer: Clark Dugger

With a compact form and several integrated sustainable systems, the Capitol Hill Residence achieves the client’s goals to maximize the site’s views and resources while responding to its micro climate. Some of the sustainable systems are architectural in nature. For example, the roof rainwater collects into a steel entry water feature, day light from a typical overcast Seattle sky penetrates deep into the house through a central translucent slot, and exterior mounted mechanical shades prevent excessive heat gain without sacrificing the view. Hidden systems affect the energy consumption of the house such as the buried geothermal wells and heat pumps that aid in both heating and cooling, and a 30 panel photovoltaic system mounted on the roof feeds electricity back to the grid.
The minimal foundation sits within the footprint of the previous house, while the upper floors cantilever off the foundation as if to float above the front entry water feature and surrounding landscape. The house is divided by a sloped translucent ceiling that contains the main circulation space and stair allowing daylight deep into the core. Acrylic cantilevered treads with glazed guards and railings keep the visual appearance of the stair light and airy allowing the living and dining spaces to flow together.
While the footprint and overall form of the Capitol Hill Residence were shaped by the restrictions of the site, the architectural and mechanical systems at work define the aesthetic. Working closely with a team of engineers, landscape architects, and solar designers we were able to arrive at an elegant, environmentally sustainable home that achieves the needs of the clients, and fits within the context of the site and surrounding community.
(c) Steve Keating Photography
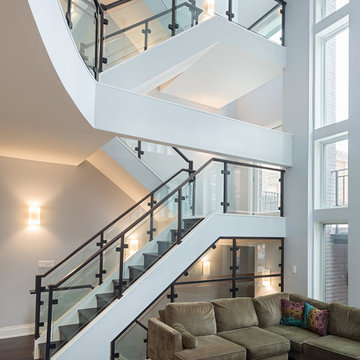
The open staircase connects the family room to the private spaces above. A curving mezzanine sweeps overhead. The wood stair is accented by transparent glass railing panels.
photography by Tyler Mallory tylermallory.com
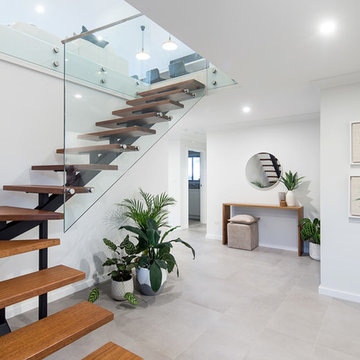
Josh Hill Photography
Mittelgroße Moderne Holztreppe in L-Form mit offenen Setzstufen in Sydney
Mittelgroße Moderne Holztreppe in L-Form mit offenen Setzstufen in Sydney
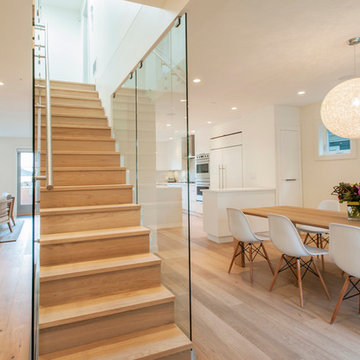
This is a 1950's home that we lifted, replaced the foundation and fully gutted inside and out.
Peter Rose Architect
Sophie Burk Design
Große, Gerade Moderne Holztreppe mit Holz-Setzstufen in Vancouver
Große, Gerade Moderne Holztreppe mit Holz-Setzstufen in Vancouver
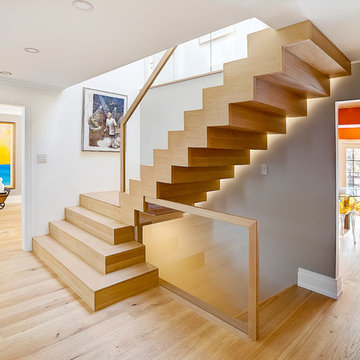
DQC Photography
Amber Stairs
Little Redstone Contracting
Mittelgroße Moderne Holztreppe in L-Form mit Holz-Setzstufen in Toronto
Mittelgroße Moderne Holztreppe in L-Form mit Holz-Setzstufen in Toronto

The clean lines and crispness of the interior staircase is highlighted by its modern glass railing and beautiful wood steps. This element fits perfectly into the project as both circulation and focal point within the residence.
Photography by Beth Singer

On one side a 'living wall' ties the two levels together and, amongst other things, softens the acoustics in what could otherwise feel more like a gloomy and echoing lightwell.
Photographer: Bruce Hemming
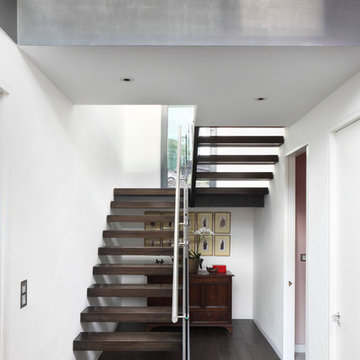
View of Stair and Landing Above
To Download the Brochure For E2 Architecture and Interiors’ Award Winning Project
The Pavilion Eco House, Blackheath
Please Paste the Link Below Into Your Browser http://www.e2architecture.com/downloads/
Winner of the Evening Standard's New Homes Eco + Living Award 2015 and Voted the UK's Top Eco Home in the Guardian online 2014.
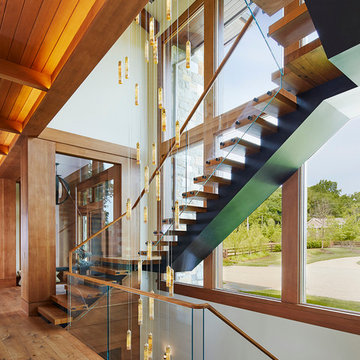
Custom interior two story stair with hot rolled steel chassis, glass guardrail and walnut handrail & treads.
Große Moderne Holztreppe in U-Form mit offenen Setzstufen in Baltimore
Große Moderne Holztreppe in U-Form mit offenen Setzstufen in Baltimore

This rustic modern home was purchased by an art collector that needed plenty of white wall space to hang his collection. The furnishings were kept neutral to allow the art to pop and warm wood tones were selected to keep the house from becoming cold and sterile. Published in Modern In Denver | The Art of Living.
Daniel O'Connor Photography
1
