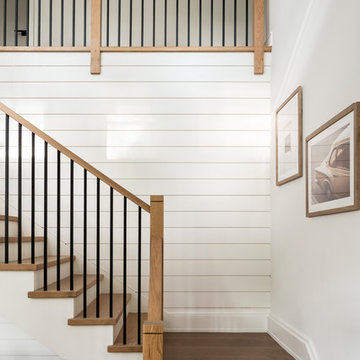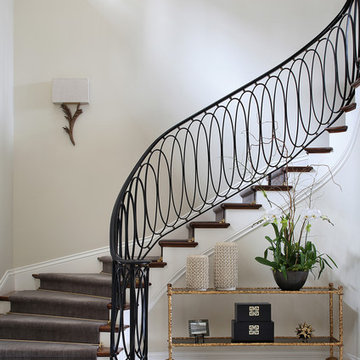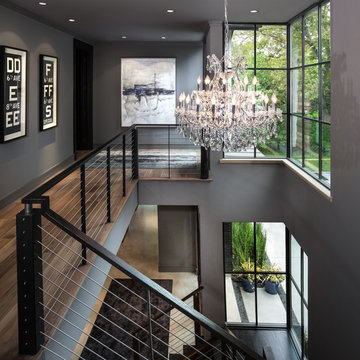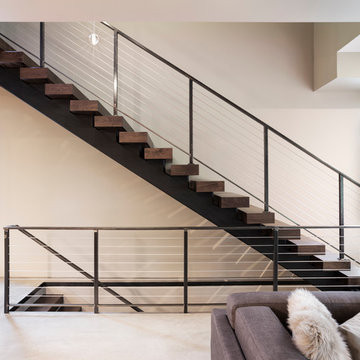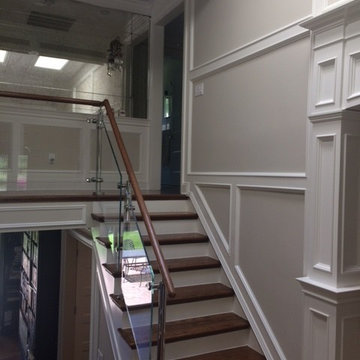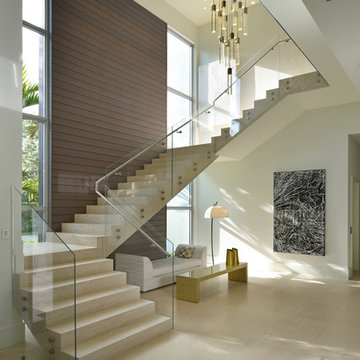Treppen Ideen und Bilder (Innen)
Suche verfeinern:
Budget
Sortieren nach:Heute beliebt
61 – 80 von 544.952 Fotos

Renovated staircase including stained treads, new metal railing, and windowpane plaid staircase runner. Photo by Emily Kennedy Photography.
Gerade Landhaus Treppe mit Teppich-Treppenstufen, Teppich-Setzstufen und Stahlgeländer in Chicago
Gerade Landhaus Treppe mit Teppich-Treppenstufen, Teppich-Setzstufen und Stahlgeländer in Chicago
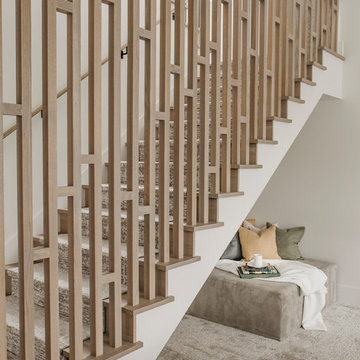
An Indoor Lady
Mittelgroßes Modernes Treppengeländer Holz in U-Form mit Teppich-Treppenstufen und Teppich-Setzstufen in Austin
Mittelgroßes Modernes Treppengeländer Holz in U-Form mit Teppich-Treppenstufen und Teppich-Setzstufen in Austin
Finden Sie den richtigen Experten für Ihr Projekt

When a world class sailing champion approached us to design a Newport home for his family, with lodging for his sailing crew, we set out to create a clean, light-filled modern home that would integrate with the natural surroundings of the waterfront property, and respect the character of the historic district.
Our approach was to make the marine landscape an integral feature throughout the home. One hundred eighty degree views of the ocean from the top floors are the result of the pinwheel massing. The home is designed as an extension of the curvilinear approach to the property through the woods and reflects the gentle undulating waterline of the adjacent saltwater marsh. Floodplain regulations dictated that the primary occupied spaces be located significantly above grade; accordingly, we designed the first and second floors on a stone “plinth” above a walk-out basement with ample storage for sailing equipment. The curved stone base slopes to grade and houses the shallow entry stair, while the same stone clads the interior’s vertical core to the roof, along which the wood, glass and stainless steel stair ascends to the upper level.
One critical programmatic requirement was enough sleeping space for the sailing crew, and informal party spaces for the end of race-day gatherings. The private master suite is situated on one side of the public central volume, giving the homeowners views of approaching visitors. A “bedroom bar,” designed to accommodate a full house of guests, emerges from the other side of the central volume, and serves as a backdrop for the infinity pool and the cove beyond.
Also essential to the design process was ecological sensitivity and stewardship. The wetlands of the adjacent saltwater marsh were designed to be restored; an extensive geo-thermal heating and cooling system was implemented; low carbon footprint materials and permeable surfaces were used where possible. Native and non-invasive plant species were utilized in the landscape. The abundance of windows and glass railings maximize views of the landscape, and, in deference to the adjacent bird sanctuary, bird-friendly glazing was used throughout.
Photo: Michael Moran/OTTO Photography

Converted a tired two-flat into a transitional single family home. The very narrow staircase was converted to an ample, bright u-shape staircase, the first floor and basement were opened for better flow, the existing second floor bedrooms were reconfigured and the existing second floor kitchen was converted to a master bath. A new detached garage was added in the back of the property.
Architecture and photography by Omar Gutiérrez, Architect

This renovation consisted of a complete kitchen and master bathroom remodel, powder room remodel, addition of secondary bathroom, laundry relocate, office and mudroom addition, fireplace surround, stairwell upgrade, floor refinish, and additional custom features throughout.

Gewendelte, Mittelgroße Moderne Treppe mit Holz-Setzstufen in New York
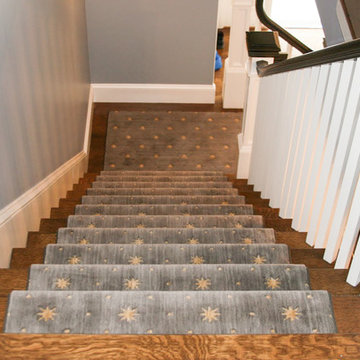
Große Klassische Treppe in L-Form mit Teppich-Treppenstufen und Teppich-Setzstufen in Boston

Mike Kaskel
Große Klassische Treppe in L-Form mit gebeizten Holz-Setzstufen in Houston
Große Klassische Treppe in L-Form mit gebeizten Holz-Setzstufen in Houston

Gerade, Mittelgroße Klassische Treppe mit gebeizten Holz-Setzstufen in Orange County
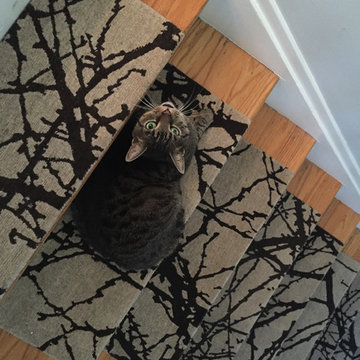
This design was inspired by the dark branches of Barberry bushes in winter seen against the white snow.
They are hand knotted in Nepal at 100 knots in pure un-dyed black sheep, (which is truly a dark expresso brown) and light Himalayan natural sheep tone (very light grey beige). The design includes six different pieces which can be arranged to form a complete picture or randomly placed for an all-over effect.
These can be custom ordered in "true" black and white, rather than in our natural un-dyed tones. Adhesive mesh is supplied with each order.
12 steps for 1,125.
single stesp for $98
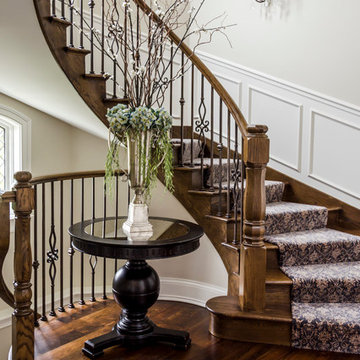
Gewendelte, Mittelgroße Klassische Holztreppe mit Holz-Setzstufen in Chicago
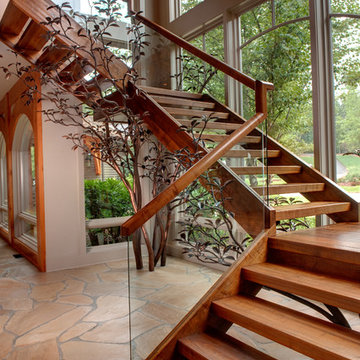
Galina Coada Photography
Rustikale Holztreppe mit offenen Setzstufen in Atlanta
Rustikale Holztreppe mit offenen Setzstufen in Atlanta

General Contractor: Hagstrom Builders | Photos: Corey Gaffer Photography
Klassische Holztreppe in L-Form mit gebeizten Holz-Setzstufen in Minneapolis
Klassische Holztreppe in L-Form mit gebeizten Holz-Setzstufen in Minneapolis
Treppen Ideen und Bilder (Innen)
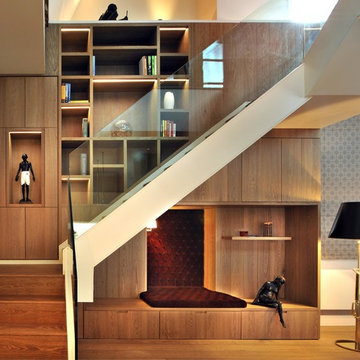
This staircase, designed by Thomas Griem, not only connects the lower and upper floors of this penthouse but cleverly provides library and storage along the way. Constructed entirely out of Oak and sturdy in appearance, the library offers a reading niche on its lower level and supports a minimal white & clear glass staircase that bridges to the upper level of the apartment hewn out of the roof space of the grade one listed St Pancras Hotel.
Photographer: Philip Vile
4
