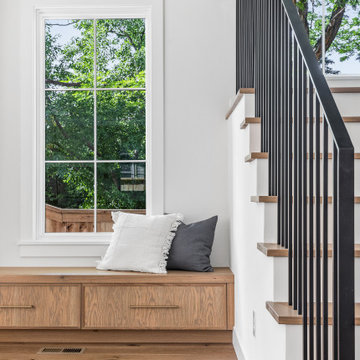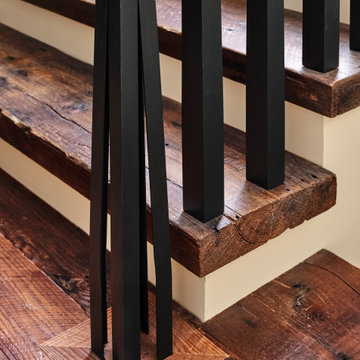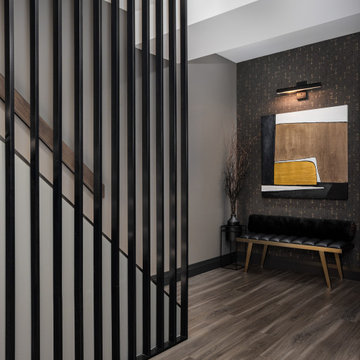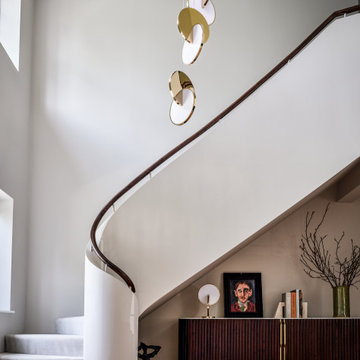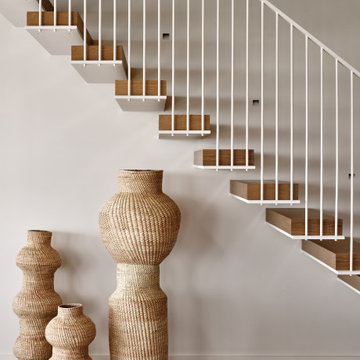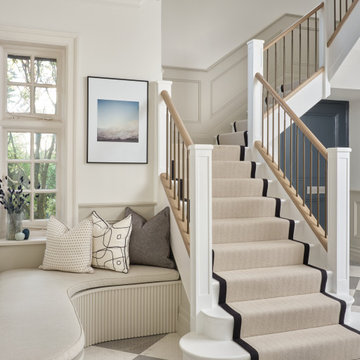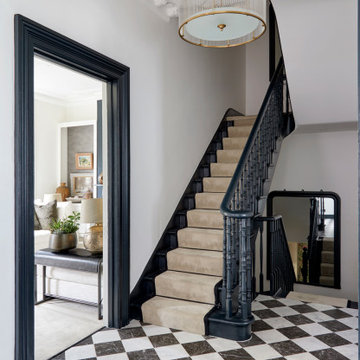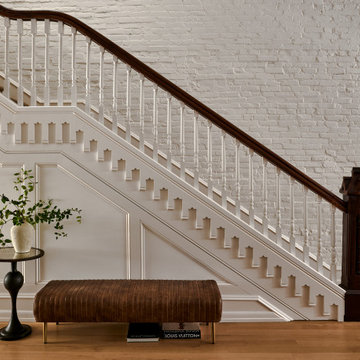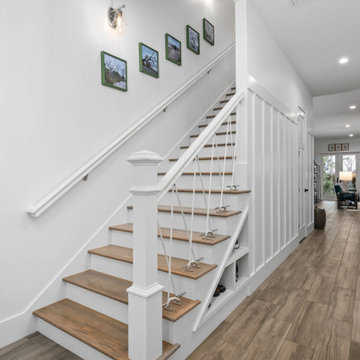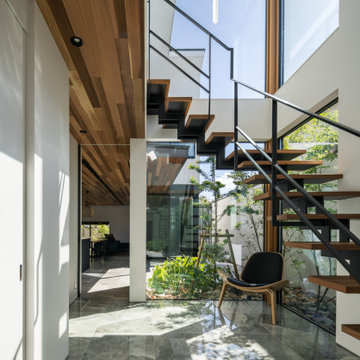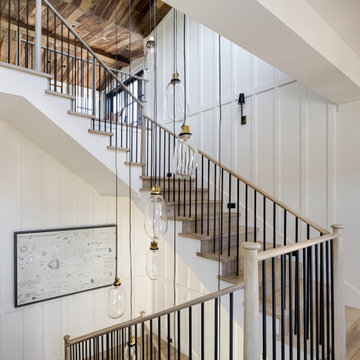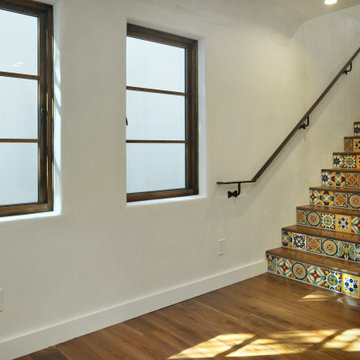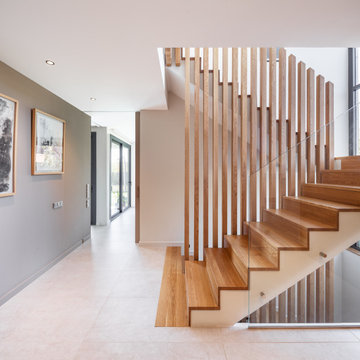Treppen Ideen und Bilder (Innen)
Suche verfeinern:
Budget
Sortieren nach:Heute beliebt
101 – 120 von 544.554 Fotos
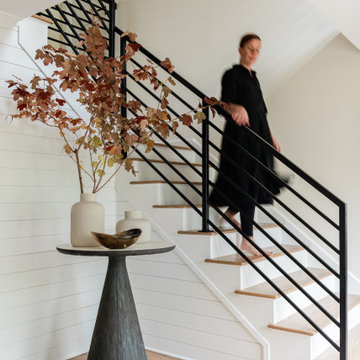
Making the right first impression is important, and with this rustic modern staircase and contrasting pedestal table, it is easy.
Klassische Treppe in Chicago
Klassische Treppe in Chicago

All the bespoke joinery was designed and crafted in-house, adding a unique touch to the interior. All the levels of the house were a back to brick refurbishment, linked with a new oak staircase that stretches the full height of the building.
Finden Sie den richtigen Experten für Ihr Projekt
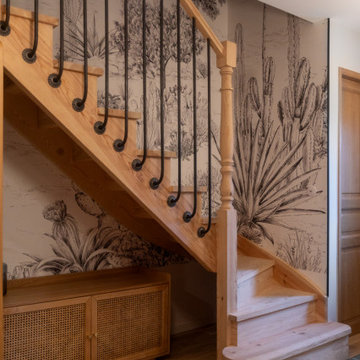
Maison 170 M2
Rénovation complète d'une maison à colombages dans les Landes, construite il y a une quarantaine d'années, et qui était en très mauvais état y compris l'extérieur.
Les clients ont tout de suite vu le potentiel de cette demeure de 170 M2 sur 2 étages.
Son espace atypique a été entièrement repensé et modernisé car elle était très cloisonnée. En effet, la maison possédait de minuscules pièces, 2 couloirs, beaucoup de lambris au bois sombre... Nous avons voulu conserver son charme tout en la rendant confortable, spacieuse et fonctionnelle. Cette maison est devenue un lieu chaleureux et apaisant au style épuré avec des matériaux naturels.
La maison dispose d'une grande pièce à vivre avec insert autour duquel s'articule un salon TV et un coin lecture, une salle à manger et une grande cuisine ouverte avec îlot. La salle de bain au carrelage des années 70 s'est transformée en SPA grâce à la pose d'une douche à l'italienne et d'une baignoire îlot, le tout recouvert d'un magnifique béton ciré. Et nous avons créé une 2ème salle d'eau à l'étage. La maison a dorénavant 5 chambres dont 1 dortoir. Nous avons fait poser des verrières pour laisser passer la lumière naturelle et un escalier a été conçu sur mesure pour accéder aux chambres du haut.
Les extérieurs ont été également repensés notamment en créant une terrasse mêlant bois et béton ciré, ainsi qu'une piscine.
Nos clients sont ravis et nous aussi!
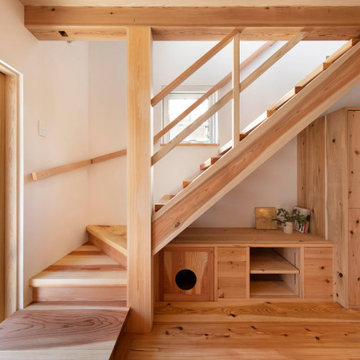
階段下にTV置き場と猫のトイレも設置。
Schwebende, Kleine Rustikale Treppe mit offenen Setzstufen in Tokio
Schwebende, Kleine Rustikale Treppe mit offenen Setzstufen in Tokio
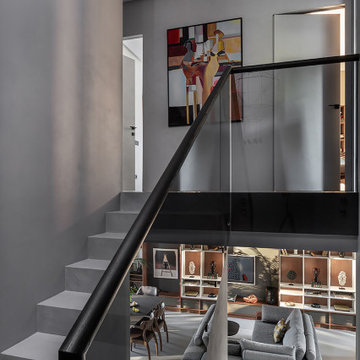
Modern minimalism as a basis for unusual, expressive art objects and author’s painting. This is what determined the main style of the living space. The concept was based on such materials as concrete and plaster, natural wood and stone. The interior had to be as natural as possible, reflecting the architectural image of the residential complex and the beauty of the surrounding nature. “The most important thing for me in this project is the result. Customers say that the interior has become their place of power! They want to return home, invite guests, spend a lot of time in their house and enjoy life here! It is very valuable and important that the project was realized almost 100%, while the customers themselves were interested not to deviate even a millimeter from the project, but to do everything exactly as the Author intended,” emphasized project designer Ksenia Mitskevich.
Coswick oak Cinnamon hardwood flooring was used in the project.
Designer: Ksenia Mitskevich.
Photo by Sergey Pilipovich.
Coswick’s partner: Domani.
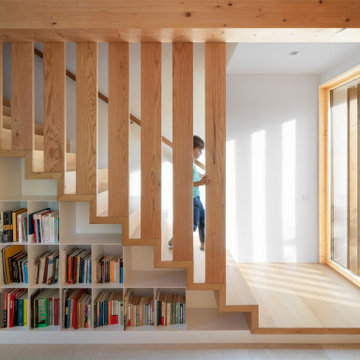
Las escaleras de madera
| The wooden staircase
Mediterrane Treppe in Palma de Mallorca
Mediterrane Treppe in Palma de Mallorca
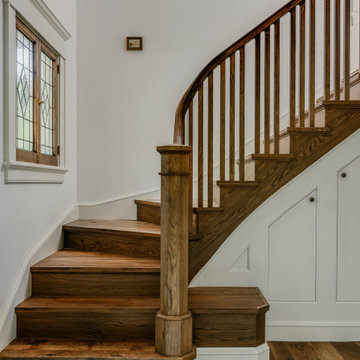
Brand new staircase, custom designed to match original craftsman style of home. Bottom bench with storage added to make entry functional.
Rustikale Treppe in San Francisco
Rustikale Treppe in San Francisco
Treppen Ideen und Bilder (Innen)
6
