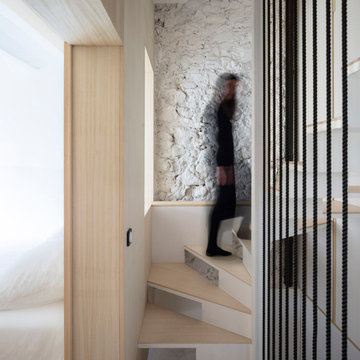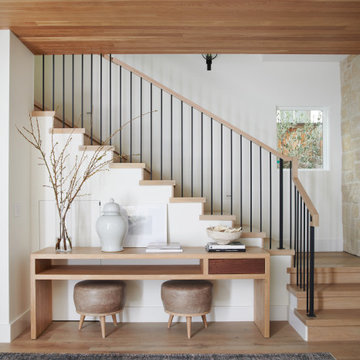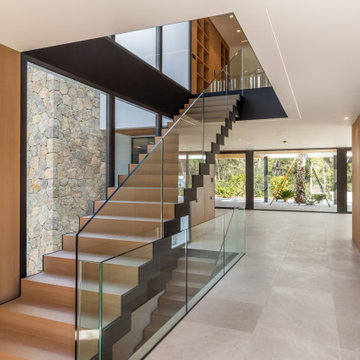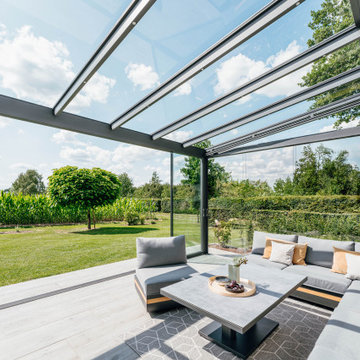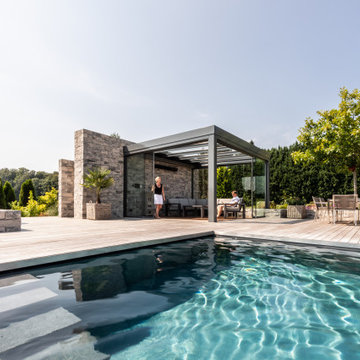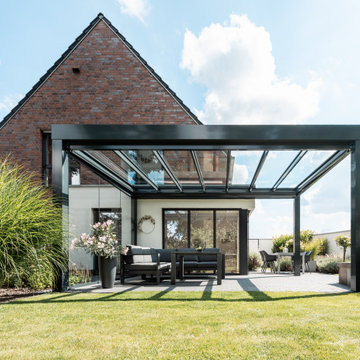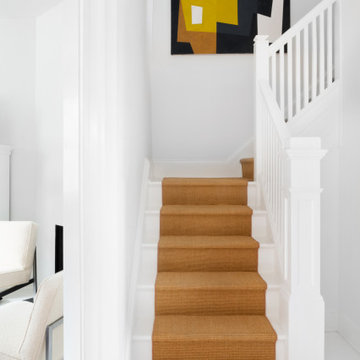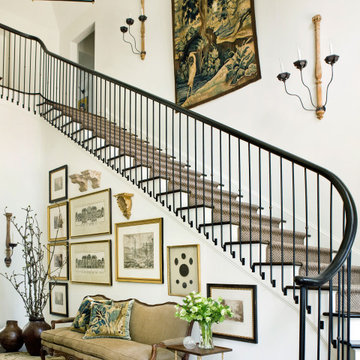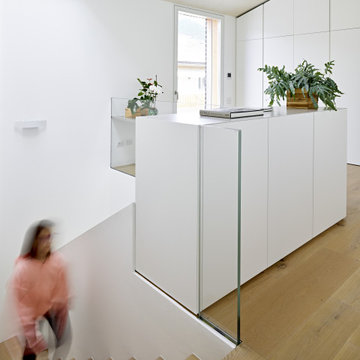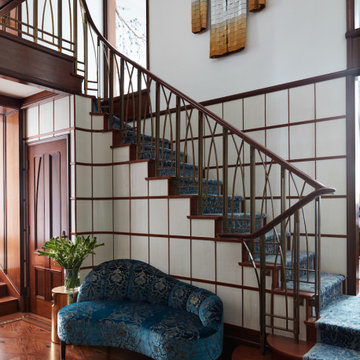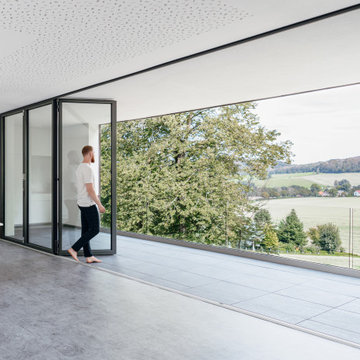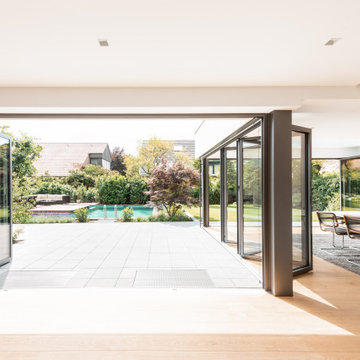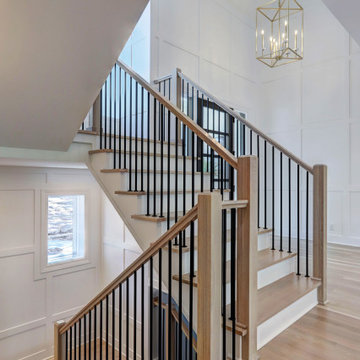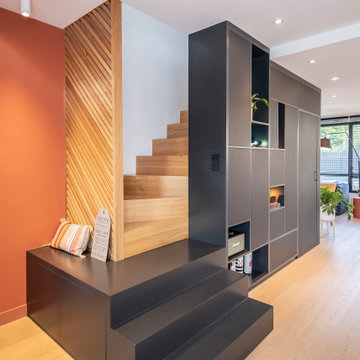Treppen Ideen und Bilder (Innen)
Suche verfeinern:
Budget
Sortieren nach:Heute beliebt
161 – 180 von 544.617 Fotos
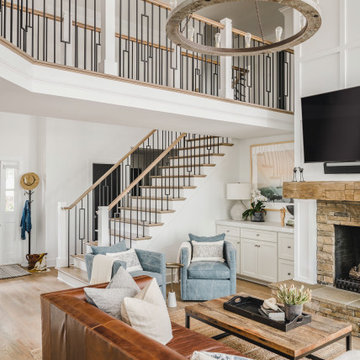
We took advantage of the double volume ceiling height in the living room and added millwork to the stone fireplace, a reclaimed wood beam and a gorgeous, chandelier. The staircase and catwalk formed a large part of the open plan living space. We updated the handrails and spindles with more contemporary square options which transformed the space.
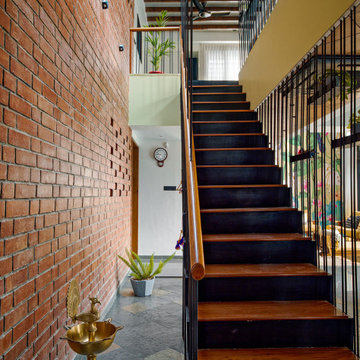
It’s not every day that you come across a house that makes you wonder if you’re really amidst the hustle and bustle of a city life! This dazzling duplex penthouse starts off with an entrance embedded with rich, natural wood, finished off with beaten copper. This lends a certain earthiness to the space and just like that, your visual appetite is hungry to take in more! Once inside, the soaring ceiling and expansive windows unite to create a light-filled living room, leaving you with the room’s grand sense of space. The first thing that catches your eye is the Pichwai art that spans an entire wall of the living room, followed by a striking wooden swing, by including these local elements, we have combined contemporary with the essence of Gujarati culture. The prime attraction of the house is the triple height central area that starts with an exposed brick wall and concludes with a skylight on top. Situated in this central area is the tastefully designed staircase with segments of polished wood and raw iron segments that merge seamlessly with rest of the decor. The entire east side of the house opens up internally by means of vertical fins, creating an aesthetic dance of shadow and light, whilst also ensuring that the house receives ample cross ventilation. Brilliant use of pivoted windows is spotted in the living room with different colour palettes on both its sides to compliment the space they fall in. All the designs reflect distinctive use of natural textures and palettes ranging from beaten copper, traditional fabrics, polished and unpolished kota, exposed concrete & brick combination, adding a sense of wholesomeness to the entire area. The house gives a sense of liveliness and comfort, with a hint of moody tones here and there.
Finden Sie den richtigen Experten für Ihr Projekt
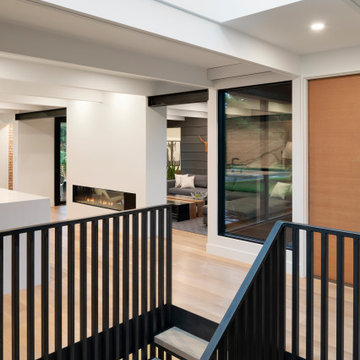
Mid-Century Holztreppe mit offenen Setzstufen, Mix-Geländer und Holzwänden in Minneapolis
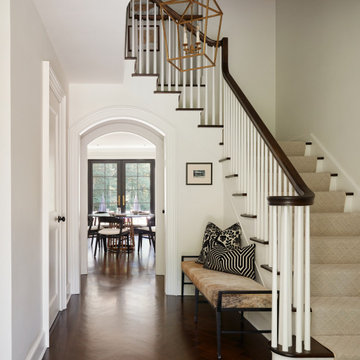
Front entry and staircase with an arched opening to the dining area. Featuring a dark hardwood floor and hand rail.
Mittelgroße Klassische Treppe in Sonstige
Mittelgroße Klassische Treppe in Sonstige

With two teen daughters, a one bathroom house isn’t going to cut it. In order to keep the peace, our clients tore down an existing house in Richmond, BC to build a dream home suitable for a growing family. The plan. To keep the business on the main floor, complete with gym and media room, and have the bedrooms on the upper floor to retreat to for moments of tranquility. Designed in an Arts and Crafts manner, the home’s facade and interior impeccably flow together. Most of the rooms have craftsman style custom millwork designed for continuity. The highlight of the main floor is the dining room with a ridge skylight where ship-lap and exposed beams are used as finishing touches. Large windows were installed throughout to maximize light and two covered outdoor patios built for extra square footage. The kitchen overlooks the great room and comes with a separate wok kitchen. You can never have too many kitchens! The upper floor was designed with a Jack and Jill bathroom for the girls and a fourth bedroom with en-suite for one of them to move to when the need presents itself. Mom and dad thought things through and kept their master bedroom and en-suite on the opposite side of the floor. With such a well thought out floor plan, this home is sure to please for years to come.
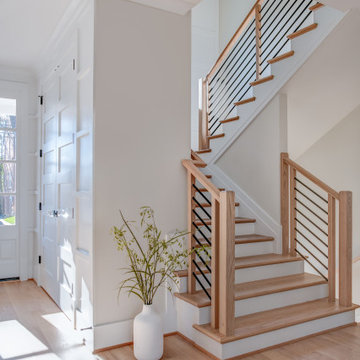
Modern Farmhouse stairs
Große Landhausstil Holztreppe in U-Form mit gebeizten Holz-Setzstufen und Mix-Geländer in Washington, D.C.
Große Landhausstil Holztreppe in U-Form mit gebeizten Holz-Setzstufen und Mix-Geländer in Washington, D.C.
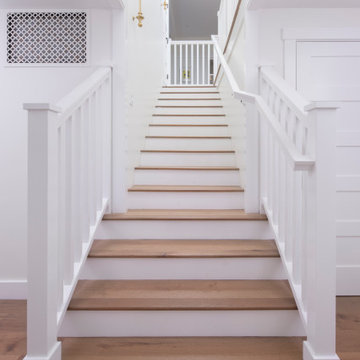
Maritime Treppe in U-Form mit gebeizten Holz-Setzstufen in Santa Barbara
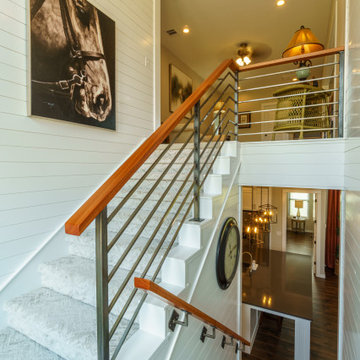
Mittelgroße Landhaus Treppe in U-Form mit Teppich-Treppenstufen, Teppich-Setzstufen, Stahlgeländer und Holzdielenwänden in Austin
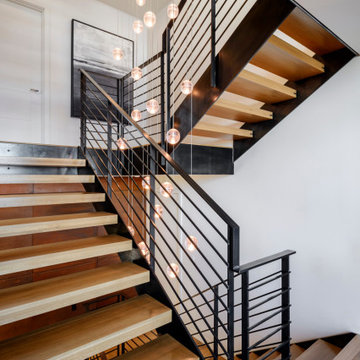
Steel stair supports oak treads; Bocci lights.
Mittelgroße Moderne Treppe in Seattle
Mittelgroße Moderne Treppe in Seattle
Treppen Ideen und Bilder (Innen)
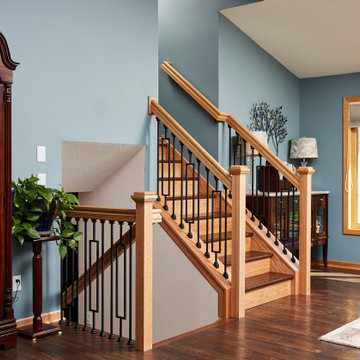
The lighter oak staircase (posts, treads, and risers) make a very nice contrast to the solid hickory.
Große Klassische Treppe in Minneapolis
Große Klassische Treppe in Minneapolis
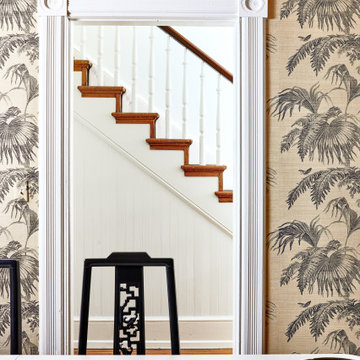
A woven grasscloth filled this dining room with natural texture and soothing tones. Matched with vintage found dining chairs, this space is begging for a dinner party.
9
