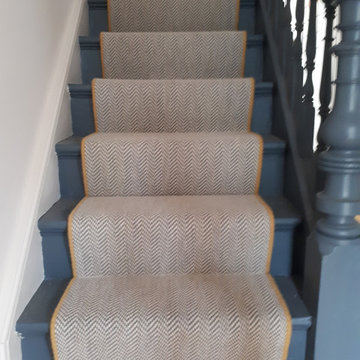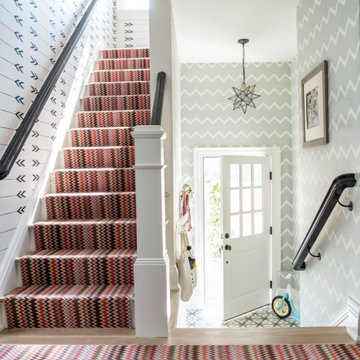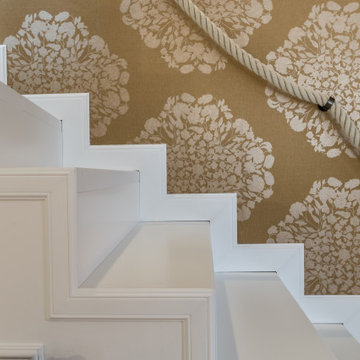Treppen mit Wandgestaltungen Ideen und Design
Suche verfeinern:
Budget
Sortieren nach:Heute beliebt
81 – 100 von 8.066 Fotos
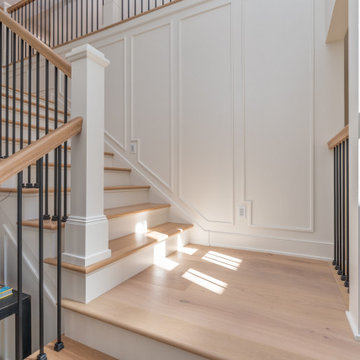
Coastland Nordic White Oak Engineered Flooring
Klassische Holztreppe mit gebeizten Holz-Setzstufen, Stahlgeländer und Wandpaneelen in Minneapolis
Klassische Holztreppe mit gebeizten Holz-Setzstufen, Stahlgeländer und Wandpaneelen in Minneapolis

Updated staircase with new railing and new carpet.
Gerade, Große Klassische Treppe mit Teppich-Treppenstufen, Teppich-Setzstufen, Stahlgeländer und Wandgestaltungen in Charlotte
Gerade, Große Klassische Treppe mit Teppich-Treppenstufen, Teppich-Setzstufen, Stahlgeländer und Wandgestaltungen in Charlotte
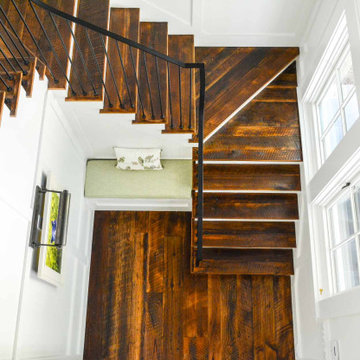
Main staircase with wall panel details, iron handrails, reclaimed hardwood stair treads, and bench seat on the main floor.
Holztreppe mit gebeizten Holz-Setzstufen, Stahlgeländer und Wandpaneelen in Sonstige
Holztreppe mit gebeizten Holz-Setzstufen, Stahlgeländer und Wandpaneelen in Sonstige

Gerade, Mittelgroße Moderne Holztreppe mit offenen Setzstufen, Stahlgeländer und Ziegelwänden in New York
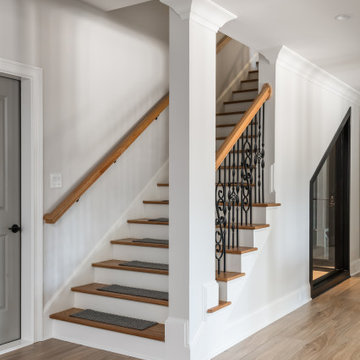
This full basement renovation included adding a mudroom area, media room, a bedroom, a full bathroom, a game room, a kitchen, a gym and a beautiful custom wine cellar. Our clients are a family that is growing, and with a new baby, they wanted a comfortable place for family to stay when they visited, as well as space to spend time themselves. They also wanted an area that was easy to access from the pool for entertaining, grabbing snacks and using a new full pool bath.We never treat a basement as a second-class area of the house. Wood beams, customized details, moldings, built-ins, beadboard and wainscoting give the lower level main-floor style. There’s just as much custom millwork as you’d see in the formal spaces upstairs. We’re especially proud of the wine cellar, the media built-ins, the customized details on the island, the custom cubbies in the mudroom and the relaxing flow throughout the entire space.

Große Klassische Holztreppe in U-Form mit Holzdielenwänden, Holz-Setzstufen und Mix-Geländer in Minneapolis
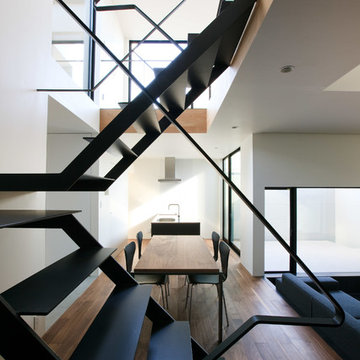
Mittelgroße Moderne Metalltreppe in U-Form mit offenen Setzstufen, Stahlgeländer und Tapetenwänden in Tokio Peripherie
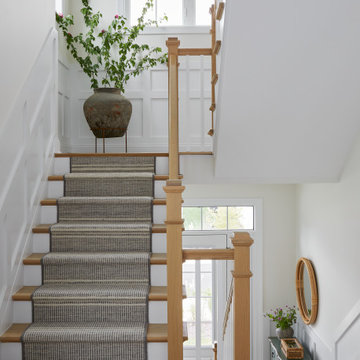
Coastal Stairwell with Custom Stair Runner
Maritime Treppe mit gebeizten Holz-Setzstufen und vertäfelten Wänden in Sonstige
Maritime Treppe mit gebeizten Holz-Setzstufen und vertäfelten Wänden in Sonstige
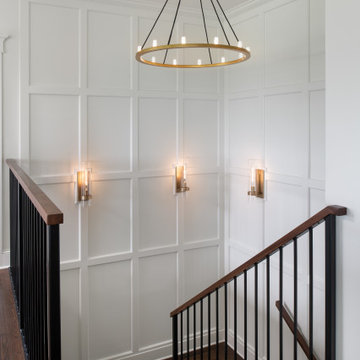
Custom wall paneling
Große Klassische Holztreppe in U-Form mit Mix-Geländer und Wandpaneelen in Burlington
Große Klassische Holztreppe in U-Form mit Mix-Geländer und Wandpaneelen in Burlington

Irreplaceable features of this State Heritage listed home were restored and make a grand statement within the entrance hall.
Große Klassische Treppe in U-Form mit Holz-Setzstufen und vertäfelten Wänden in Sydney
Große Klassische Treppe in U-Form mit Holz-Setzstufen und vertäfelten Wänden in Sydney
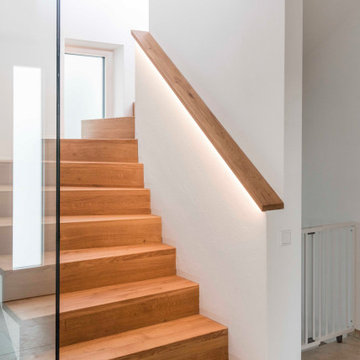
Faltwerkstreppe in Eiche, geölt. Mauerabdekckung mit eingefrästen LED-Band. Eine raumhohe Glaswand dient als Absturzsicherung.
Gewendelte, Mittelgroße Moderne Treppe mit Holz-Setzstufen und Ziegelwänden in München
Gewendelte, Mittelgroße Moderne Treppe mit Holz-Setzstufen und Ziegelwänden in München
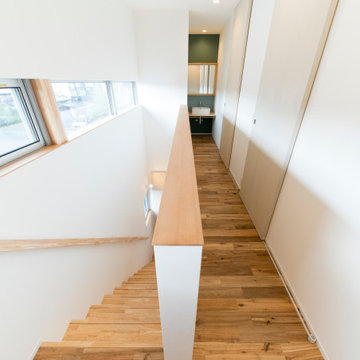
外観は、黒いBOXの手前にと木の壁を配したような構成としています。
木製ドアを開けると広々とした玄関。
正面には坪庭、右側には大きなシュークロゼット。
リビングダイニングルームは、大開口で屋外デッキとつながっているため、実際よりも広く感じられます。
100㎡以下のコンパクトな空間ですが、廊下などの移動空間を省略することで、リビングダイニングが少しでも広くなるようプランニングしています。
屋外デッキは、高い塀で外部からの視線をカットすることでプライバシーを確保しているため、のんびりくつろぐことができます。
家の名前にもなった『COCKPIT』と呼ばれる操縦席のような部屋は、いったん入ると出たくなくなる、超コンパクト空間です。
リビングの一角に設けたスタディコーナー、コンパクトな家事動線などを工夫しました。
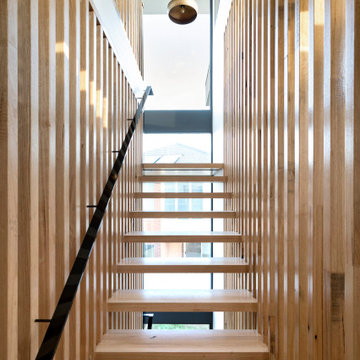
The main internal feature of the house, the design of the floating staircase involved extensive days working together with a structural engineer to refine so that each solid timber stair tread sat perfectly in between long vertical timber battens without the need for stair stringers. This unique staircase was intended to give a feeling of lightness to complement the floating facade and continuous flow of internal spaces.
The warm timber of the staircase continues throughout the refined, minimalist interiors, with extensive use for flooring, kitchen cabinetry and ceiling, combined with luxurious marble in the bathrooms and wrapping the high-ceilinged main bedroom in plywood panels with 10mm express joints.

Foyer in center hall colonial. Wallpaper was removed and a striped paint treatment executed with different sheens of the same color. Wainscoting was added and handrail stained ebony. New geometric runner replaced worn blue carpet.
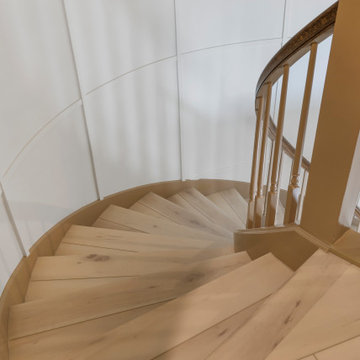
Clean and bright for a space where you can clear your mind and relax. Unique knots bring life and intrigue to this tranquil maple design. With the Modin Collection, we have raised the bar on luxury vinyl plank. The result is a new standard in resilient flooring. Modin offers true embossed in register texture, a low sheen level, a rigid SPC core, an industry-leading wear layer, and so much more.
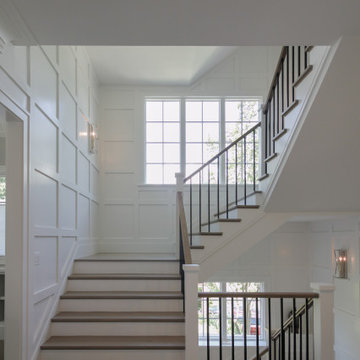
Properly spaced round-metal balusters and simple/elegant white square newels make a dramatic impact in this four-level home. Stain selected for oak treads and handrails match perfectly the gorgeous hardwood floors and complement the white wainscoting throughout the house. CSC 1976-2021 © Century Stair Company ® All rights reserved.
Treppen mit Wandgestaltungen Ideen und Design
5
