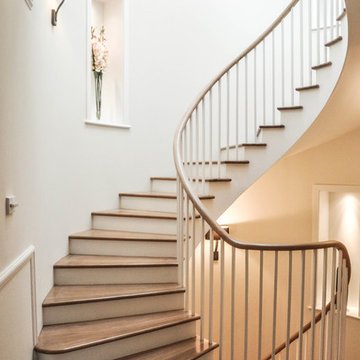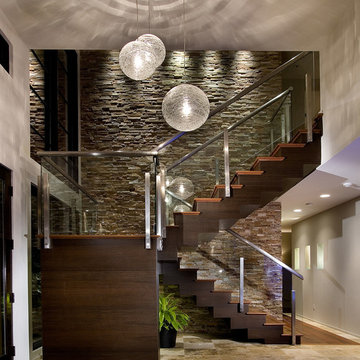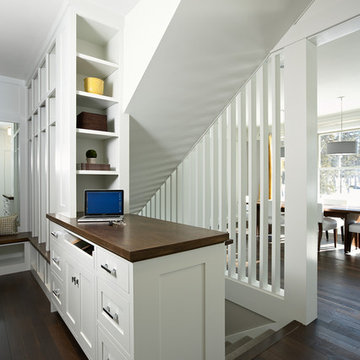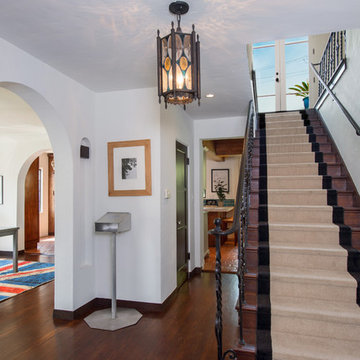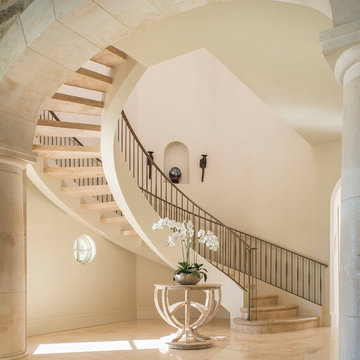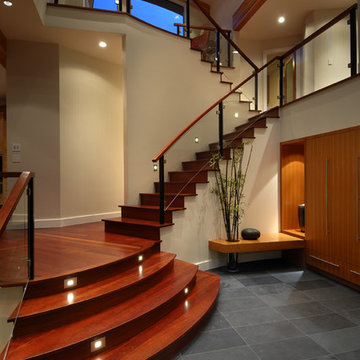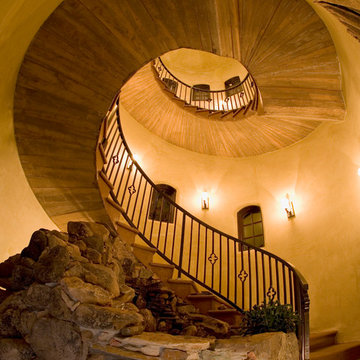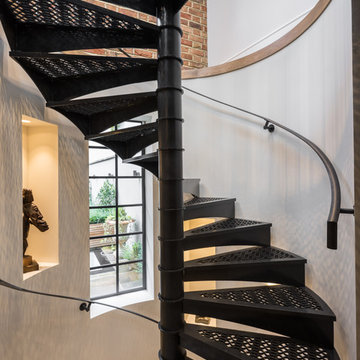Treppen Ideen und Design
Suche verfeinern:
Budget
Sortieren nach:Heute beliebt
1 – 20 von 101 Fotos
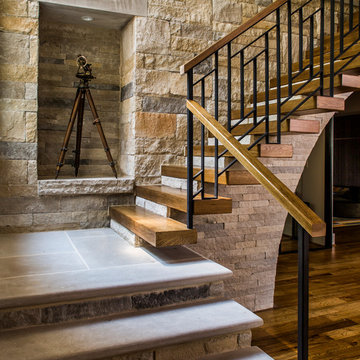
Custom stair railing, limestone wall, wood slab treads, and limestone landing and stairs. Photo by Jeff Herr Photography.
Country Holztreppe mit Mix-Geländer in Atlanta
Country Holztreppe mit Mix-Geländer in Atlanta

Paneled Entry and Entry Stair.
Photography by Michael Hunter Photography.
Große Klassische Treppe in U-Form mit gebeizten Holz-Setzstufen in Dallas
Große Klassische Treppe in U-Form mit gebeizten Holz-Setzstufen in Dallas
Finden Sie den richtigen Experten für Ihr Projekt
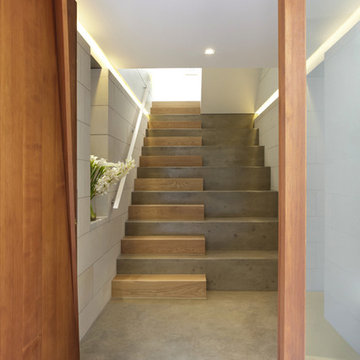
Custom designed and built cedar entry door with brass details. Entry foyer and stair constructed from polished concrete, sandstone and oak.
By tessellate a+d
Sharrin Rees Photography
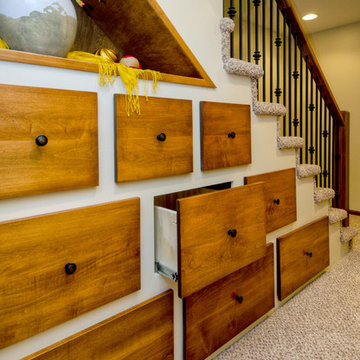
A family of four was ready to expand their usable living space by finishing their spacious basement to include a family room, kitchenette, full bath, guest room and plenty of storage. Prior to the remodel, the family chose to relocate utilities to what would be the storage area and upgrade utilities for energy efficiency.
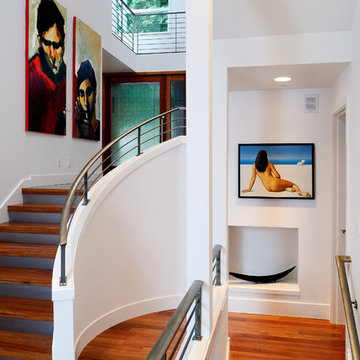
This Addition/Remodel to a waterfront Residence on a steeply sloped lot on Mercer Island, Washington called for the expansion of an Existing Garage to facilitate the addition of a new space above which accommodates both an Exercise Room and Art Studio. The Existing Garage is semi-detached from the Main Residence and connected by an Existing Entry/Breezeway. The Owners requested that the remodeled structure be attached to and integrated with the Main Structure which required the expansion and reconfiguration of the Existing Entry and introduction of a secondary stair.
The Addition sits to the west of the Main Structure away from the view of Lake Washington. It does however form the North face of the Existing Auto Court and therefore dominates the view for anyone entering the Site as it is the first element seen from the driveway that winds down to the Structure from the Street. The Owners were determined to have the addition “fit” with the forms of the Existing Structure but provide a more contemporary expression for the structure as a whole. Two-story high walls at the Entry enable the placement of various art pieces form the Owners significant collection.
The exterior materials for the Addition include a combination of cement board panels by Sil-Leed as well as cedar Siding both of which were applied as Rain-Screen. These elements were strategically carried on to the Existing Structure to replace the more traditional painted wood siding. The existing cement roof tiles were removed in favor of a new standing seam metal roof. New Sectional Overhead Doors with white laminated glass in a brushed aluminum frame appoint the Garage which faces the Auto Court. A large new Entry Door features art glass set within a walnut frame and includes pivot hardware.
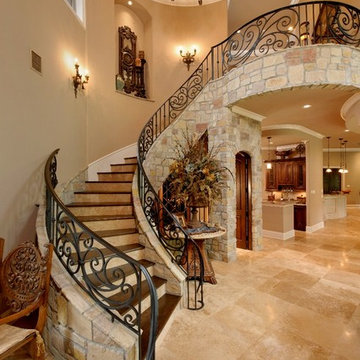
Bruce Glass Photography
Mediterrane Holztreppe mit Travertin-Setzstufen in Houston
Mediterrane Holztreppe mit Travertin-Setzstufen in Houston
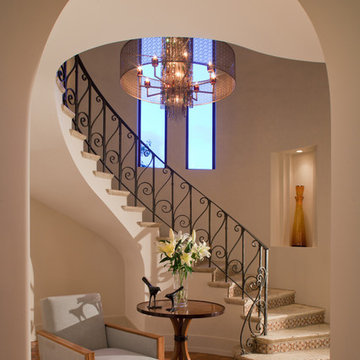
Bart Reines Construction
Photo by Robin Hill
Mediterrane Treppe mit Stahlgeländer und Travertin-Treppenstufen in Miami
Mediterrane Treppe mit Stahlgeländer und Travertin-Treppenstufen in Miami
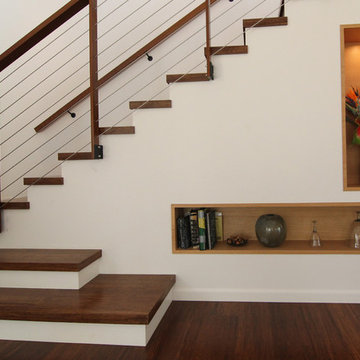
Wildco Construction Inc,
Tracy Kraft-Leboe Photography
Furnishings by Belinda, Wildco Construction
Moderne Holztreppe in Hawaii
Moderne Holztreppe in Hawaii
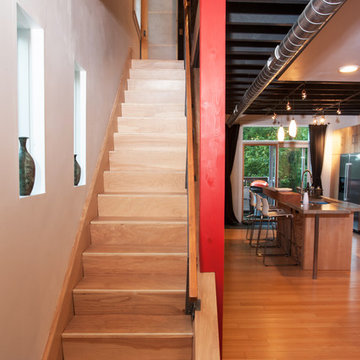
Photo: Jason Snyder © Houzz 2013
Gerade Moderne Holztreppe mit Holz-Setzstufen in Sonstige
Gerade Moderne Holztreppe mit Holz-Setzstufen in Sonstige
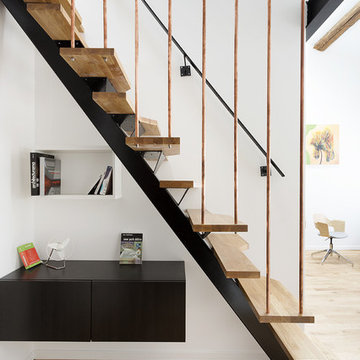
Gerade, Mittelgroße Moderne Holztreppe mit offenen Setzstufen in Montpellier
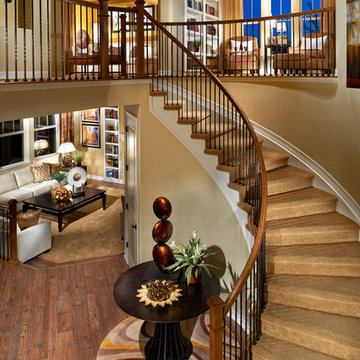
Gewendelte Klassische Treppe mit Teppich-Treppenstufen und Teppich-Setzstufen in Denver
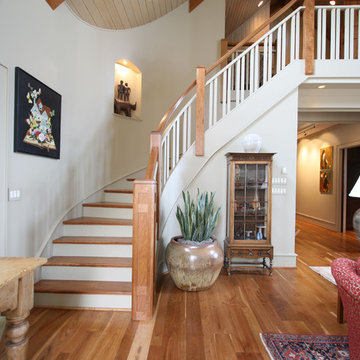
Mountain home is located in Foscoe, NC
Photography taken by Stacey Walker
Gewendelte Klassische Holztreppe in Charlotte
Gewendelte Klassische Holztreppe in Charlotte
Treppen Ideen und Design
1
