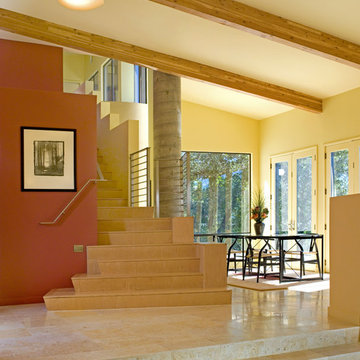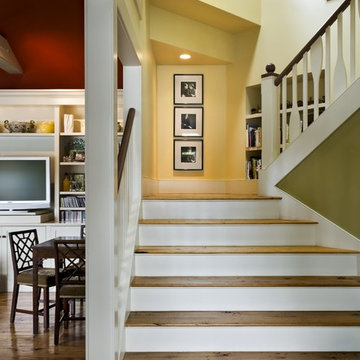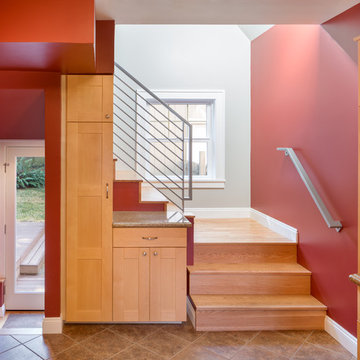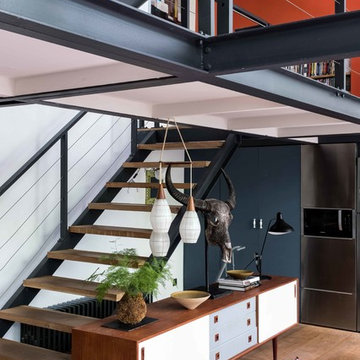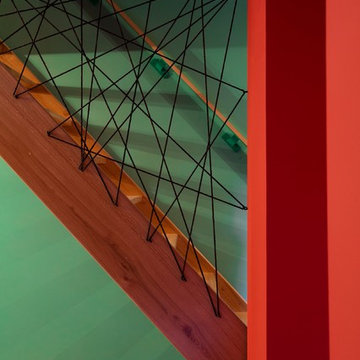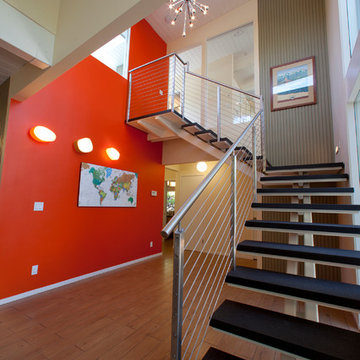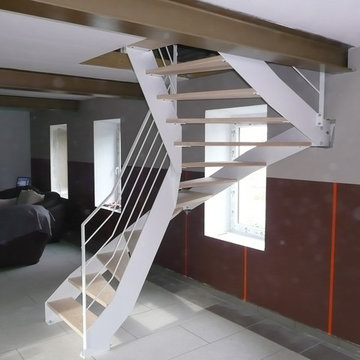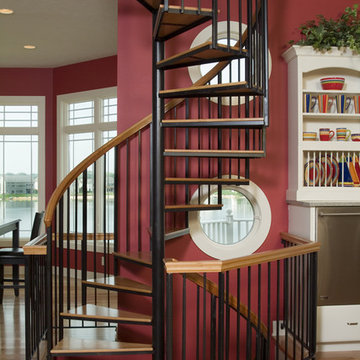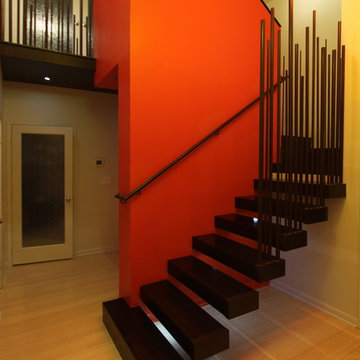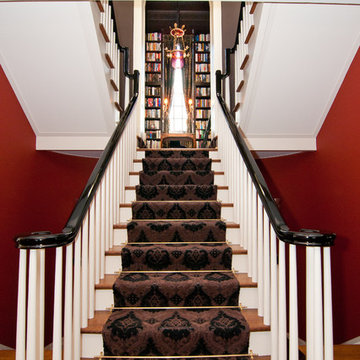Treppen Ideen und Design
Finden Sie den richtigen Experten für Ihr Projekt
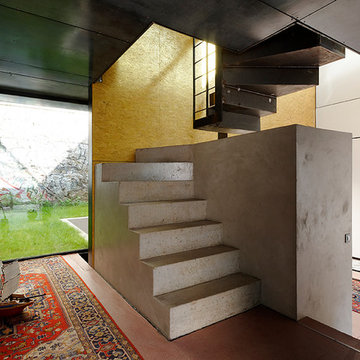
Maison contemporaine réalisée par l'architecte Emmanuel Thirad de Comme Quoi architecture. Projet extrêmement complexe en plein cœur de Paris.
Gewendelte, Mittelgroße Industrial Betontreppe mit Beton-Setzstufen in Paris
Gewendelte, Mittelgroße Industrial Betontreppe mit Beton-Setzstufen in Paris
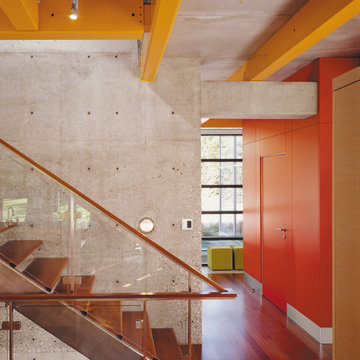
Photography-Hedrich Blessing
Glass House:
The design objective was to build a house for my wife and three kids, looking forward in terms of how people live today. To experiment with transparency and reflectivity, removing borders and edges from outside to inside the house, and to really depict “flowing and endless space”. To construct a house that is smart and efficient in terms of construction and energy, both in terms of the building and the user. To tell a story of how the house is built in terms of the constructability, structure and enclosure, with the nod to Japanese wood construction in the method in which the concrete beams support the steel beams; and in terms of how the entire house is enveloped in glass as if it was poured over the bones to make it skin tight. To engineer the house to be a smart house that not only looks modern, but acts modern; every aspect of user control is simplified to a digital touch button, whether lights, shades/blinds, HVAC, communication/audio/video, or security. To develop a planning module based on a 16 foot square room size and a 8 foot wide connector called an interstitial space for hallways, bathrooms, stairs and mechanical, which keeps the rooms pure and uncluttered. The base of the interstitial spaces also become skylights for the basement gallery.
This house is all about flexibility; the family room, was a nursery when the kids were infants, is a craft and media room now, and will be a family room when the time is right. Our rooms are all based on a 16’x16’ (4.8mx4.8m) module, so a bedroom, a kitchen, and a dining room are the same size and functions can easily change; only the furniture and the attitude needs to change.
The house is 5,500 SF (550 SM)of livable space, plus garage and basement gallery for a total of 8200 SF (820 SM). The mathematical grid of the house in the x, y and z axis also extends into the layout of the trees and hardscapes, all centered on a suburban one-acre lot.
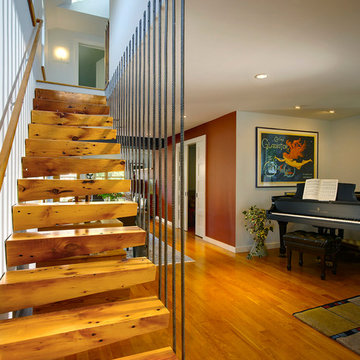
A staircase with open risers by Meadowlark Builders of Ann Arbor
Schwebende Moderne Treppe mit offenen Setzstufen in Detroit
Schwebende Moderne Treppe mit offenen Setzstufen in Detroit
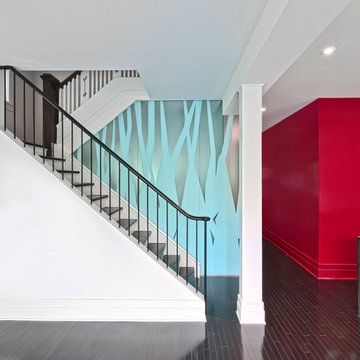
Photolux Studios (Christian Lalonde)
Moderne Treppe in U-Form mit Stahlgeländer in Ottawa
Moderne Treppe in U-Form mit Stahlgeländer in Ottawa
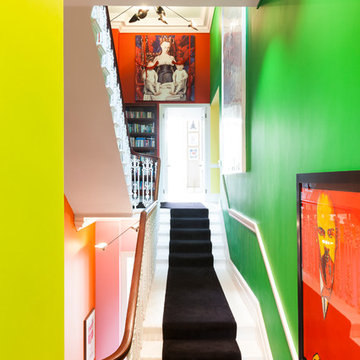
Inside, a beautiful wrought-iron Victorian staircase connects each floor. The stairwell that sits central to the home reminds us that the property is far from ordinary; painted every colour imaginable with vibrant artworks and a Central line tube map print acknowledging its location.
http://www.domusnova.com/properties/buy/2060/4-bedroom-flat-westminster-bayswater-hyde-park-gardens-w2-london-for-sale/"> http://www.domusnova.com/properties/buy/2060/4-bedroom-flat-westminster-bayswater-hyde-park-gardens-w2-london-for-sale/
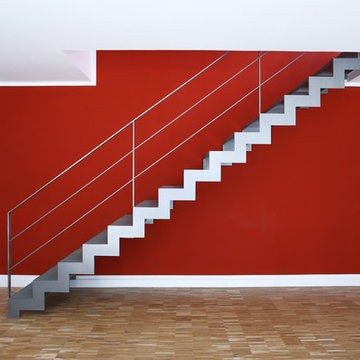
Foto: kern-fotografie.de
Gerade, Kleine Moderne Metalltreppe mit Metall-Setzstufen in Köln
Gerade, Kleine Moderne Metalltreppe mit Metall-Setzstufen in Köln
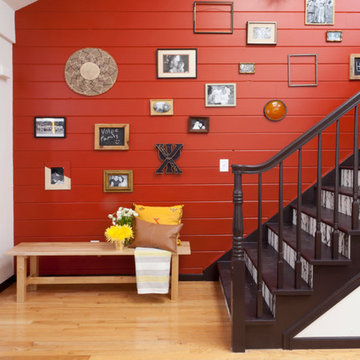
A pop of red is bold without being overwhelming and gets toned down by wood floors and dark accents.
Gerade Moderne Holztreppe in New York
Gerade Moderne Holztreppe in New York
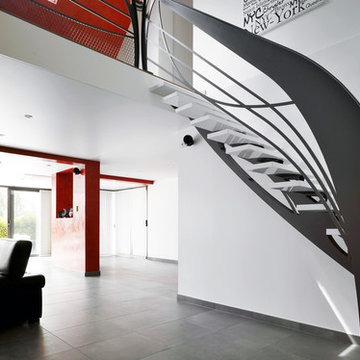
Escalier design débillardé Art Nouveau
.Cet escalier design débillardé est une création originale du designer Jean Luc Chevallier. Inspiré par le courant Art Nouveau, teinté subtilement de modernisme, cet escalier devient une oeuvre architecturale dans l'espace du contemporain.
http://lastylique.com/
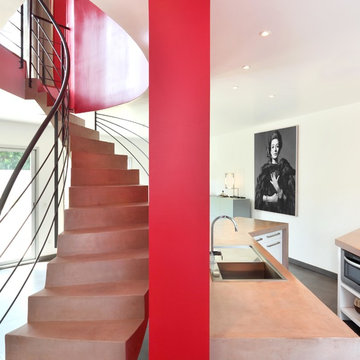
credit photo - Stephane Durieu
Gewendelte, Große Moderne Betontreppe mit Beton-Setzstufen in Paris
Gewendelte, Große Moderne Betontreppe mit Beton-Setzstufen in Paris
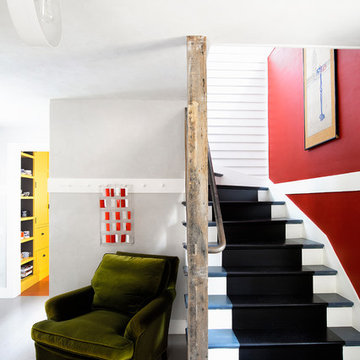
Costas Picadas
Gewendelte Landhaus Holztreppe mit Holz-Setzstufen und Stahlgeländer in New York
Gewendelte Landhaus Holztreppe mit Holz-Setzstufen und Stahlgeländer in New York
Treppen Ideen und Design
1
