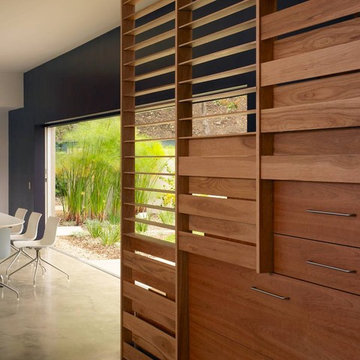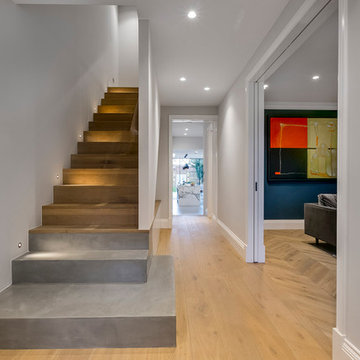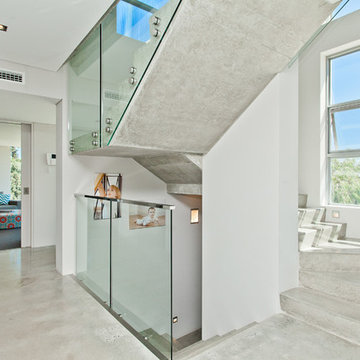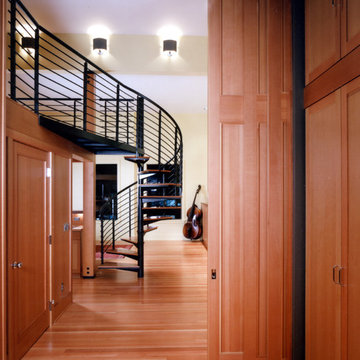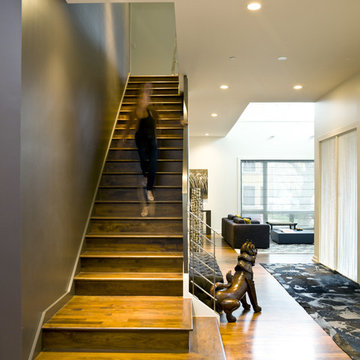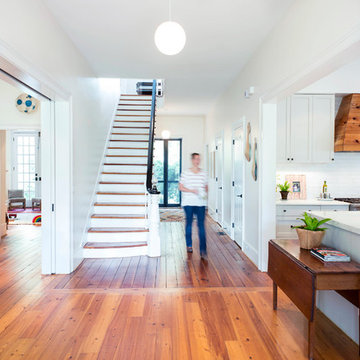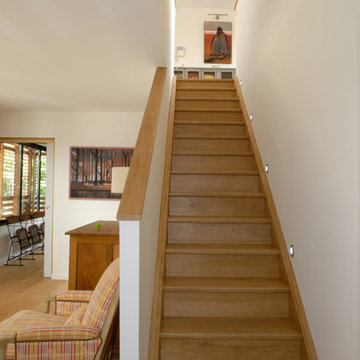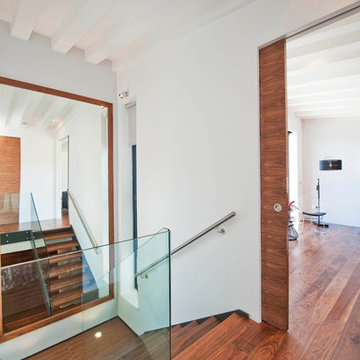Treppen Ideen und Design
Suche verfeinern:
Budget
Sortieren nach:Heute beliebt
1 – 20 von 38 Fotos
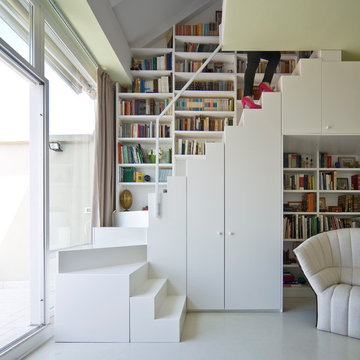
photo © beppe giardino
Kleine Moderne Treppe in U-Form mit gebeizten Holz-Treppenstufen und gebeizten Holz-Setzstufen in Turin
Kleine Moderne Treppe in U-Form mit gebeizten Holz-Treppenstufen und gebeizten Holz-Setzstufen in Turin
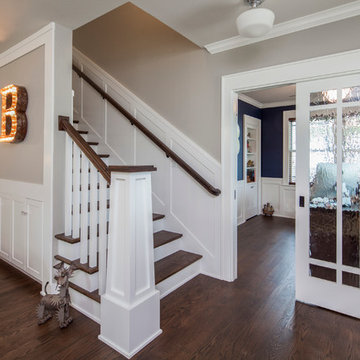
The new design expanded the footprint of the home to 1,271 square feet for the first level and 1,156 for the new second level. A new entry with a quarter turn stair leads you into the original living space. The old guest bedroom that was once accessed through the dining room is now connected to the front living space by pocket doors. The new open concept creates a continuous flow from the living space through the dining into the kitchen.
Photo by Tre Dunham
Finden Sie den richtigen Experten für Ihr Projekt
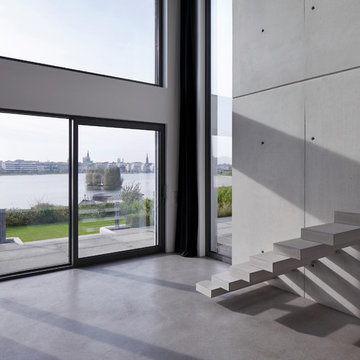
HANS JÜRGEN LANDES FOTOGRAFIE
Gerade, Geräumige Moderne Betontreppe mit offenen Setzstufen in Dortmund
Gerade, Geräumige Moderne Betontreppe mit offenen Setzstufen in Dortmund
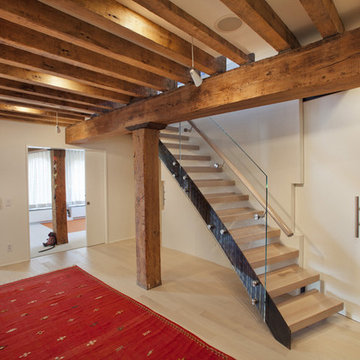
This apartment combination connected upper and lower floors of a TriBeCa loft duplex and retained the fabulous light and view along the Hudson River. In the upper floor, spaces for dining, relaxing and a luxurious master suite were carved out of open space. The lower level of this duplex includes new bedrooms oriented to preserve views of the Hudson River, a sauna, gym and office tucked behind the connecting stair’s volume. We also created a guest apartment with its own private entry, allowing the international family to host visitors while maintaining privacy. All upgrades of services and finishes were completed without disturbing original building details.
Photo by Ofer Wolberger
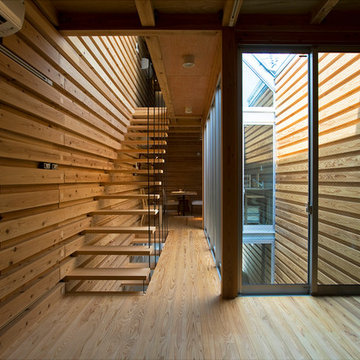
撮影/栗原 宏光 設計/柴崎恭秀+reims architects
Gerade, Mittelgroße Moderne Holztreppe mit offenen Setzstufen in Sonstige
Gerade, Mittelgroße Moderne Holztreppe mit offenen Setzstufen in Sonstige
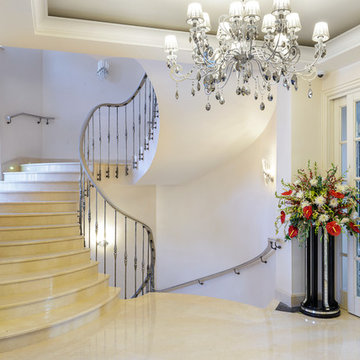
Лестница из мрамора.
Материал: мрамор Крема Марфил.
Отделка пола мрамором.
Материал: мрамор Крема Марфил и Сильвер Вейв.
Камин: оникс.
Отделка фасада туфом
Marble staircase.
Material: marble Crema Marfil.
Marble floor.
Material: marble Crema Marfil and silver wave.
Fireplace: semi-precious stone.
Tufa façade
Фотограф Илья Пешель
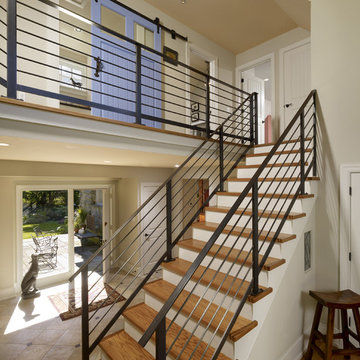
Opening up the entryway and adding a new open staircase made a small space seem much larger. Sliding blue barn door hides the second floor laundry room.
Photo: Jeffrey Totaro
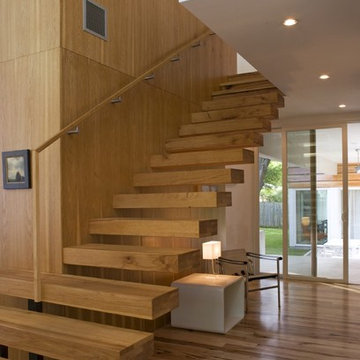
© Jacob Termansen Photography
Schwebende Moderne Treppe mit offenen Setzstufen in Austin
Schwebende Moderne Treppe mit offenen Setzstufen in Austin
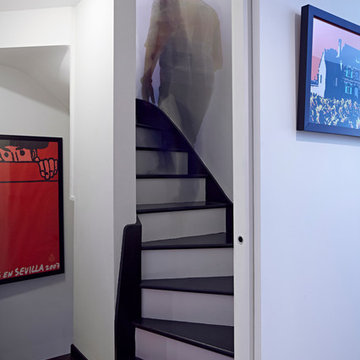
A fire-rated pocket door was installed to separate the open plan kitchen and lounge. And in order to create a stairwell with panache within a tight budget, the original carpeting was pulled off the stair which was then cleaned and painted.
Photograph © Mark Cocksedge
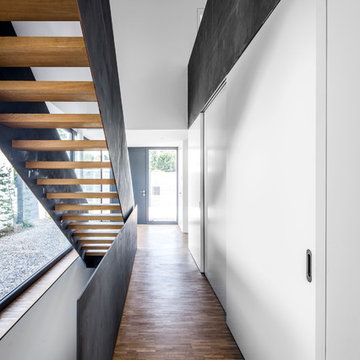
Gerade, Mittelgroße Moderne Holztreppe mit offenen Setzstufen in Köln
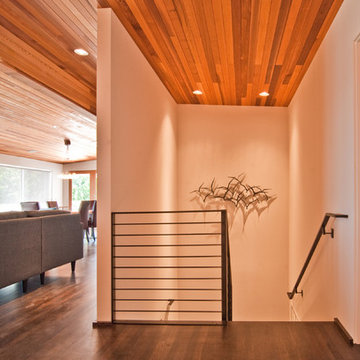
The project involves a complete overhaul to a 1967 home located 20 miles south of Seattle. Outside, a new cantilevered shed roof announces the entry as a new 940 square foot west facing deck opens up to a view of the Puget Sound and Olympic Peninsula beyond. Inside, approximately 3,400 square feet of interiors are updated with new doors & windows, appliances, plumbing fixtures, electrical fixtures, cabinetry and surfaces throughout. A new kitchen design improves function and allows for better ergonomics with the floor plan. Key components such as the rough-stone fireplace are kept intact to retain the original character of the home. Additional design considerations were implemented for sound transmission control measures due to the proximity to SeaTac airport’s flight path.
Treppen Ideen und Design
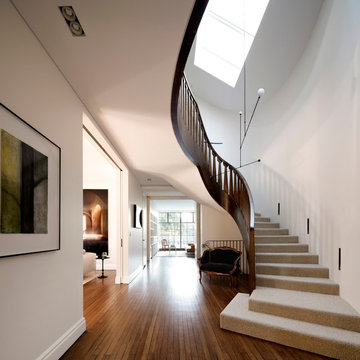
Gewendelte, Große Klassische Treppe mit Teppich-Treppenstufen und Teppich-Setzstufen in Sydney
1
