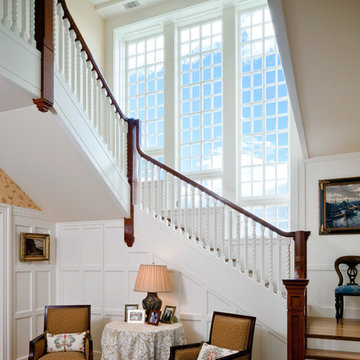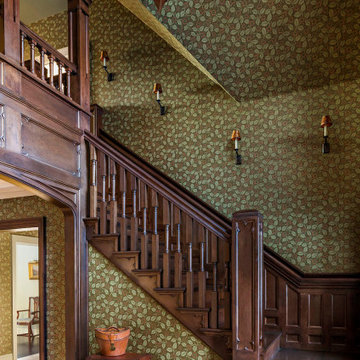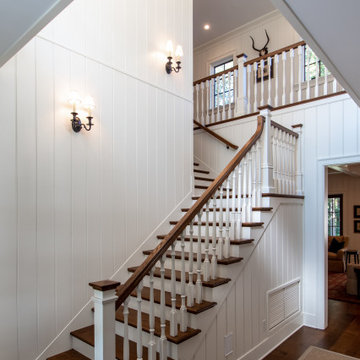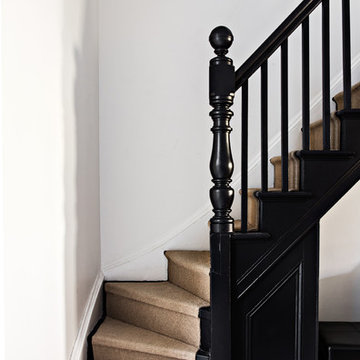Treppen in L-Form Ideen und Design
Suche verfeinern:
Budget
Sortieren nach:Heute beliebt
121 – 140 von 19.825 Fotos
1 von 2
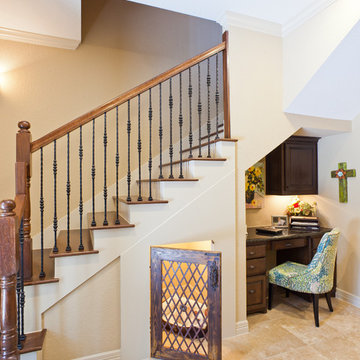
Keechi Creek Builders
Mittelgroße Klassische Holztreppe in L-Form mit gebeizten Holz-Setzstufen in Houston
Mittelgroße Klassische Holztreppe in L-Form mit gebeizten Holz-Setzstufen in Houston
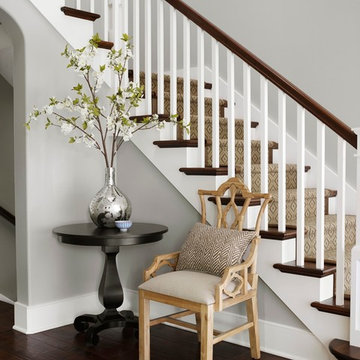
The classic proportions of this traditional Foyer are accented with a custom wool stair carpet bound in leather, hand scraped walnut floors and a multi tiered iron chandelier.
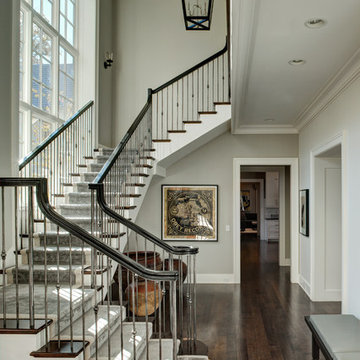
Große Klassische Treppe in L-Form mit gebeizten Holz-Setzstufen in Chicago

the stair was moved from the front of the loft to the living room to make room for a new nursery upstairs. the stair has oak treads with glass and blackened steel rails. the top three treads of the stair cantilever over the wall. the wall separating the kitchen from the living room was removed creating an open kitchen. the apartment has beautiful exposed cast iron columns original to the buildings 19th century structure.
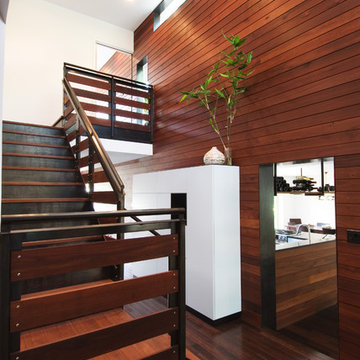
Photos by Casey Woods
Große Moderne Holztreppe in L-Form mit Metall-Setzstufen in Austin
Große Moderne Holztreppe in L-Form mit Metall-Setzstufen in Austin

A trio of bookcases line up against the stair wall. Each one pulls out on rollers to reveal added shelving.
Use the space under the stair for storage. Pantry style pull out shelving allows access behind standard depth bookcases.
Staging by Karen Salveson, Miss Conception Design
Photography by Peter Fox Photography
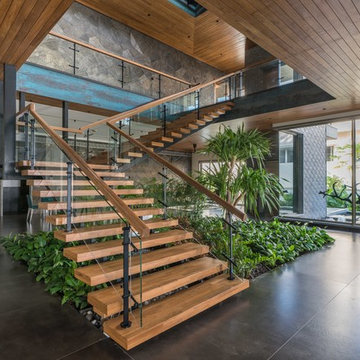
Ricken Desai Photography
Moderne Treppe in L-Form mit offenen Setzstufen in Hyderabad
Moderne Treppe in L-Form mit offenen Setzstufen in Hyderabad
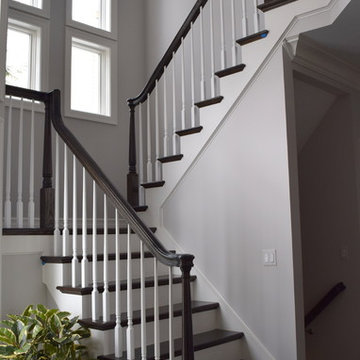
This is part of an interior home transformation. We took out the carpeted stairs and yellowing oak to bring a rich and timely presence to the space.
Mittelgroße Klassische Holztreppe in L-Form mit gebeizten Holz-Setzstufen in New York
Mittelgroße Klassische Holztreppe in L-Form mit gebeizten Holz-Setzstufen in New York
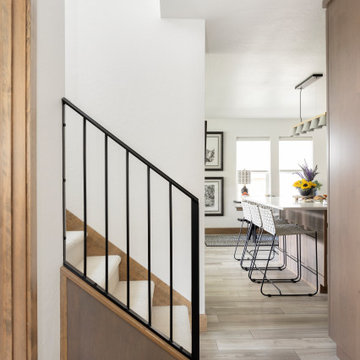
Metal Railing, Stools
Mittelgroße Skandinavische Treppe in L-Form mit Teppich-Treppenstufen, Teppich-Setzstufen und Stahlgeländer in Sonstige
Mittelgroße Skandinavische Treppe in L-Form mit Teppich-Treppenstufen, Teppich-Setzstufen und Stahlgeländer in Sonstige

Lower Level build-out includes new 3-level architectural stair with screenwalls that borrow light through the vertical and adjacent spaces - Scandinavian Modern Interior - Indianapolis, IN - Trader's Point - Architect: HAUS | Architecture For Modern Lifestyles - Construction Manager: WERK | Building Modern - Christopher Short + Paul Reynolds - Photo: HAUS | Architecture

Große Moderne Holztreppe in L-Form mit offenen Setzstufen und Stahlgeländer in Grand Rapids

Esta vivienda unifamiliar es el resultado de una reforma de gran envergadura en donde el concepto es el de la monumentalidad y la contundencia de cada elemento que arma el conjunto; a través de pantallas de piedra, grandes marcos de concreto en obra limpia y amplios ventanales se busca una implantación de gran presencia dentro del terreno y a su vez aprovechar las visuales del entorno natural en donde se encuentra.
Es así como se desarrolla el diseño de la vivienda como elemento protagónico y, posteriormente, el área de piscina y terraza que también es producto de reforma; a todo esto, se le suman los jardines que se esparcen por toda la parcela y conectan el terreno de principio a fin.
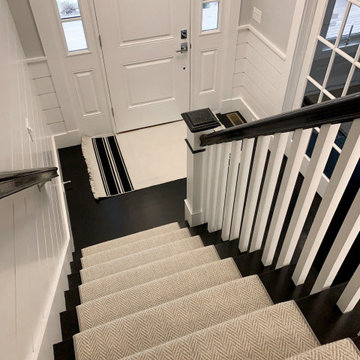
A herringbone carpet that everyone loves. This is Momeni, Heatherly, in the color Cashmere. This is a flat weave wool that is durable while being stylish! The homeowner worked with Interior Designer, Jessica Klein of @ohidesignblog to make this stair and hallway runner come to life! DM us for more information on how to get this carpet into your home!
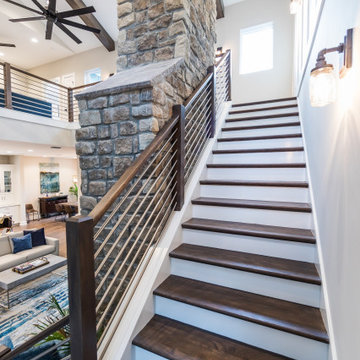
DreamDesign®25, Springmoor House, is a modern rustic farmhouse and courtyard-style home. A semi-detached guest suite (which can also be used as a studio, office, pool house or other function) with separate entrance is the front of the house adjacent to a gated entry. In the courtyard, a pool and spa create a private retreat. The main house is approximately 2500 SF and includes four bedrooms and 2 1/2 baths. The design centerpiece is the two-story great room with asymmetrical stone fireplace and wrap-around staircase and balcony. A modern open-concept kitchen with large island and Thermador appliances is open to both great and dining rooms. The first-floor master suite is serene and modern with vaulted ceilings, floating vanity and open shower.
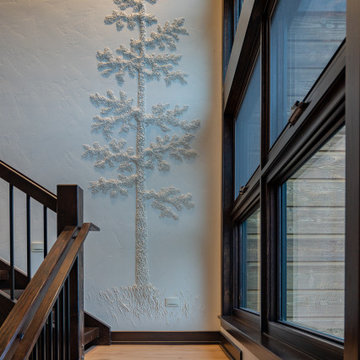
Große Klassische Holztreppe in L-Form mit offenen Setzstufen und Mix-Geländer in Denver
Treppen in L-Form Ideen und Design
7
