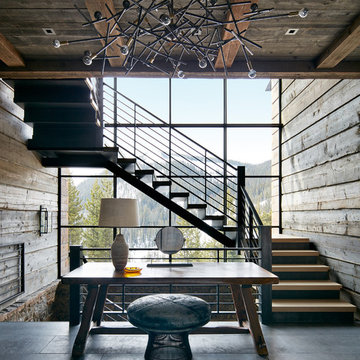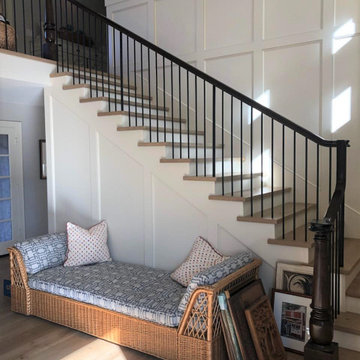Treppen in L-Form mit unterschiedlichen Geländermaterialien Ideen und Design
Suche verfeinern:
Budget
Sortieren nach:Heute beliebt
1 – 20 von 10.854 Fotos
1 von 3

Ben Gebo
Mittelgroße Klassische Treppe in L-Form mit gebeizten Holz-Setzstufen in Boston
Mittelgroße Klassische Treppe in L-Form mit gebeizten Holz-Setzstufen in Boston

Photography by Brad Knipstein
Große Klassische Holztreppe in L-Form mit Holz-Setzstufen und Stahlgeländer in San Francisco
Große Klassische Holztreppe in L-Form mit Holz-Setzstufen und Stahlgeländer in San Francisco

Haris Kenjar
Mittelgroße Eklektische Treppe in L-Form mit gebeizten Holz-Setzstufen in Seattle
Mittelgroße Eklektische Treppe in L-Form mit gebeizten Holz-Setzstufen in Seattle

Architecture & Interiors: Studio Esteta
Photography: Sean Fennessy
Located in an enviable position within arm’s reach of a beach pier, the refurbishment of Coastal Beach House references the home’s coastal context and pays homage to it’s mid-century bones. “Our client’s brief sought to rejuvenate the double storey residence, whilst maintaining the existing building footprint”, explains Sarah Cosentino, director of Studio Esteta.
As the orientation of the original dwelling already maximized the coastal aspect, the client engaged Studio Esteta to tailor the spatial arrangement to better accommodate their love for entertaining with minor modifications.
“In response, our design seeks to be in synergy with the mid-century character that presented, emphasizing its stylistic significance to create a light-filled, serene and relaxed interior that feels wholly connected to the adjacent bay”, Sarah explains.
The client’s deep appreciation of the mid-century design aesthetic also called for original details to be preserved or used as reference points in the refurbishment. Items such as the unique wall hooks were repurposed and a light, tactile palette of natural materials was adopted. The neutral backdrop allowed space for the client’s extensive collection of art and ceramics and avoided distracting from the coastal views.

Mittelgroße Klassische Treppe in L-Form mit gebeizten Holz-Setzstufen in New York
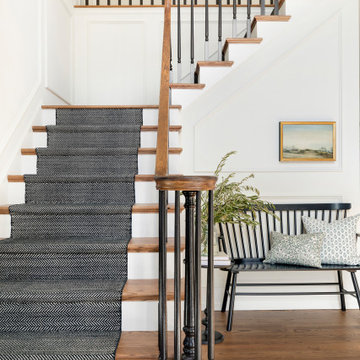
Klassische Treppe in L-Form mit gebeizten Holz-Setzstufen und Wandpaneelen in Minneapolis

Klassische Holztreppe in L-Form mit Mix-Geländer und gebeizten Holz-Setzstufen in New York

Mike Kaskel
Große Klassische Treppe in L-Form mit gebeizten Holz-Setzstufen in Houston
Große Klassische Treppe in L-Form mit gebeizten Holz-Setzstufen in Houston

Mittelgroße Klassische Treppe in L-Form mit gebeizten Holz-Setzstufen in Little Rock

Mittelgroße Klassische Treppe in L-Form mit Holz-Setzstufen und vertäfelten Wänden in San Francisco
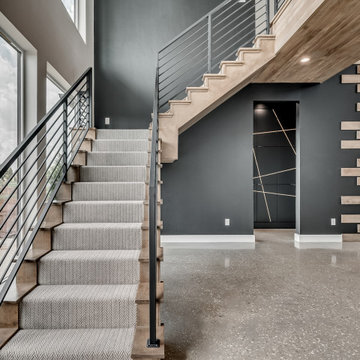
Große Klassische Treppe in L-Form mit Teppich-Treppenstufen, Holz-Setzstufen und Stahlgeländer in Oklahoma City

Our San Francisco studio designed this beautiful four-story home for a young newlywed couple to create a warm, welcoming haven for entertaining family and friends. In the living spaces, we chose a beautiful neutral palette with light beige and added comfortable furnishings in soft materials. The kitchen is designed to look elegant and functional, and the breakfast nook with beautiful rust-toned chairs adds a pop of fun, breaking the neutrality of the space. In the game room, we added a gorgeous fireplace which creates a stunning focal point, and the elegant furniture provides a classy appeal. On the second floor, we went with elegant, sophisticated decor for the couple's bedroom and a charming, playful vibe in the baby's room. The third floor has a sky lounge and wine bar, where hospitality-grade, stylish furniture provides the perfect ambiance to host a fun party night with friends. In the basement, we designed a stunning wine cellar with glass walls and concealed lights which create a beautiful aura in the space. The outdoor garden got a putting green making it a fun space to share with friends.
---
Project designed by ballonSTUDIO. They discreetly tend to the interior design needs of their high-net-worth individuals in the greater Bay Area and to their second home locations.
For more about ballonSTUDIO, see here: https://www.ballonstudio.com/
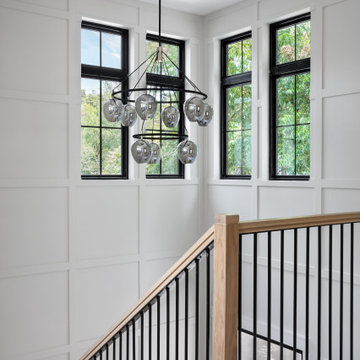
Two story entry foyer with high windows and staircase.
Landhaus Treppengeländer Holz in L-Form in Austin
Landhaus Treppengeländer Holz in L-Form in Austin

A traditional wood stair I designed as part of the gut renovation and expansion of a historic Queen Village home. What I find exciting about this stair is the gap between the second floor landing and the stair run down -- do you see it? I do a lot of row house renovation/addition projects and these homes tend to have layouts so tight I can't afford the luxury of designing that gap to let natural light flow between floors.

Entry renovation. Architecture, Design & Construction by USI Design & Remodeling.
Große Klassische Treppe in L-Form mit Holz-Setzstufen und vertäfelten Wänden in Dallas
Große Klassische Treppe in L-Form mit Holz-Setzstufen und vertäfelten Wänden in Dallas
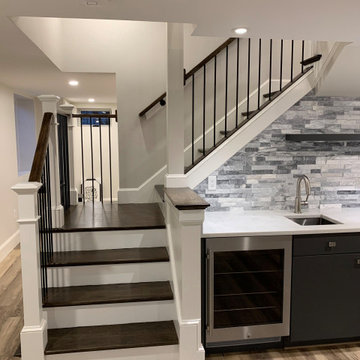
Mittelgroße Klassische Holztreppe in L-Form mit gebeizten Holz-Setzstufen und Mix-Geländer in Boston
Treppen in L-Form mit unterschiedlichen Geländermaterialien Ideen und Design
1
