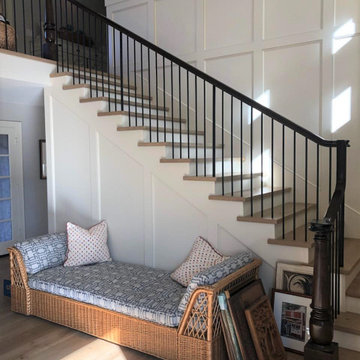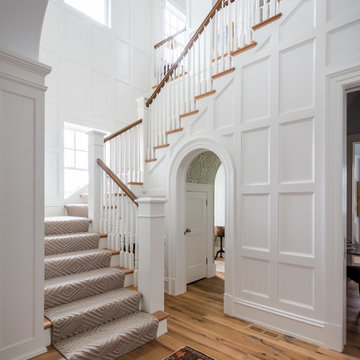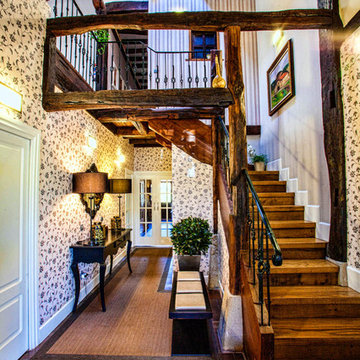Treppen in L-Form mit Holz-Setzstufen Ideen und Design
Suche verfeinern:
Budget
Sortieren nach:Heute beliebt
1 – 20 von 7.674 Fotos

Photography by Brad Knipstein
Große Klassische Holztreppe in L-Form mit Holz-Setzstufen und Stahlgeländer in San Francisco
Große Klassische Holztreppe in L-Form mit Holz-Setzstufen und Stahlgeländer in San Francisco

Photo by Ryann Ford
Skandinavische Holztreppe in L-Form mit Holz-Setzstufen in Austin
Skandinavische Holztreppe in L-Form mit Holz-Setzstufen in Austin
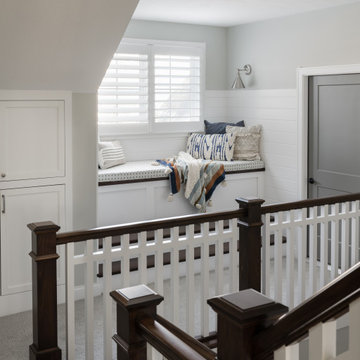
Our Carmel design-build studio planned a beautiful open-concept layout for this home with a lovely kitchen, adjoining dining area, and a spacious and comfortable living space. We chose a classic blue and white palette in the kitchen, used high-quality appliances, and added plenty of storage spaces to make it a functional, hardworking kitchen. In the adjoining dining area, we added a round table with elegant chairs. The spacious living room comes alive with comfortable furniture and furnishings with fun patterns and textures. A stunning fireplace clad in a natural stone finish creates visual interest. In the powder room, we chose a lovely gray printed wallpaper, which adds a hint of elegance in an otherwise neutral but charming space.
---
Project completed by Wendy Langston's Everything Home interior design firm, which serves Carmel, Zionsville, Fishers, Westfield, Noblesville, and Indianapolis.
For more about Everything Home, see here: https://everythinghomedesigns.com/
To learn more about this project, see here:
https://everythinghomedesigns.com/portfolio/modern-home-at-holliday-farms

Entry renovation. Architecture, Design & Construction by USI Design & Remodeling.
Große Klassische Treppe in L-Form mit Holz-Setzstufen und vertäfelten Wänden in Dallas
Große Klassische Treppe in L-Form mit Holz-Setzstufen und vertäfelten Wänden in Dallas
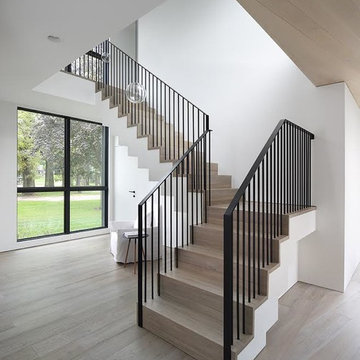
Mittelgroße Moderne Holztreppe in L-Form mit Holz-Setzstufen und Stahlgeländer in Sonstige
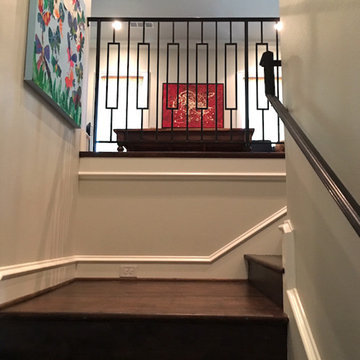
Klassische Holztreppe in L-Form mit Holz-Setzstufen und Stahlgeländer in Dallas
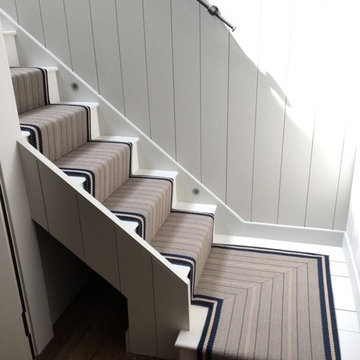
Roger Oates Trent Airforce stair runner carpet fitted to white painted staircase in Barnes London
Mittelgroße Rustikale Treppe in L-Form mit Holz-Setzstufen in London
Mittelgroße Rustikale Treppe in L-Form mit Holz-Setzstufen in London
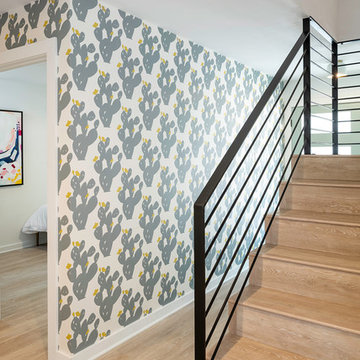
Mittelgroße Mid-Century Holztreppe in L-Form mit Holz-Setzstufen und Stahlgeländer in Austin

Escalier avec rangement intégré
Kleine Nordische Holztreppe in L-Form mit Holz-Setzstufen und Drahtgeländer in Paris
Kleine Nordische Holztreppe in L-Form mit Holz-Setzstufen und Drahtgeländer in Paris
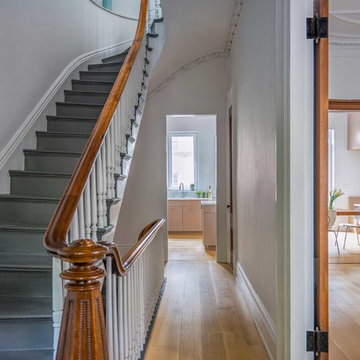
This renovated brick rowhome in Boston’s South End offers a modern aesthetic within a historic structure, creative use of space, exceptional thermal comfort, a reduced carbon footprint, and a passive stream of income.
DESIGN PRIORITIES. The goals for the project were clear - design the primary unit to accommodate the family’s modern lifestyle, rework the layout to create a desirable rental unit, improve thermal comfort and introduce a modern aesthetic. We designed the street-level entry as a shared entrance for both the primary and rental unit. The family uses it as their everyday entrance - we planned for bike storage and an open mudroom with bench and shoe storage to facilitate the change from shoes to slippers or bare feet as they enter their home. On the main level, we expanded the kitchen into the dining room to create an eat-in space with generous counter space and storage, as well as a comfortable connection to the living space. The second floor serves as master suite for the couple - a bedroom with a walk-in-closet and ensuite bathroom, and an adjacent study, with refinished original pumpkin pine floors. The upper floor, aside from a guest bedroom, is the child's domain with interconnected spaces for sleeping, work and play. In the play space, which can be separated from the work space with new translucent sliding doors, we incorporated recreational features inspired by adventurous and competitive television shows, at their son’s request.
MODERN MEETS TRADITIONAL. We left the historic front facade of the building largely unchanged - the security bars were removed from the windows and the single pane windows were replaced with higher performing historic replicas. We designed the interior and rear facade with a vision of warm modernism, weaving in the notable period features. Each element was either restored or reinterpreted to blend with the modern aesthetic. The detailed ceiling in the living space, for example, has a new matte monochromatic finish, and the wood stairs are covered in a dark grey floor paint, whereas the mahogany doors were simply refinished. New wide plank wood flooring with a neutral finish, floor-to-ceiling casework, and bold splashes of color in wall paint and tile, and oversized high-performance windows (on the rear facade) round out the modern aesthetic.
RENTAL INCOME. The existing rowhome was zoned for a 2-family dwelling but included an undesirable, single-floor studio apartment at the garden level with low ceiling heights and questionable emergency egress. In order to increase the quality and quantity of space in the rental unit, we reimagined it as a two-floor, 1 or 2 bedroom, 2 bathroom apartment with a modern aesthetic, increased ceiling height on the lowest level and provided an in-unit washer/dryer. The apartment was listed with Jackie O'Connor Real Estate and rented immediately, providing the owners with a source of passive income.
ENCLOSURE WITH BENEFITS. The homeowners sought a minimal carbon footprint, enabled by their urban location and lifestyle decisions, paired with the benefits of a high-performance home. The extent of the renovation allowed us to implement a deep energy retrofit (DER) to address air tightness, insulation, and high-performance windows. The historic front facade is insulated from the interior, while the rear facade is insulated on the exterior. Together with these building enclosure improvements, we designed an HVAC system comprised of continuous fresh air ventilation, and an efficient, all-electric heating and cooling system to decouple the house from natural gas. This strategy provides optimal thermal comfort and indoor air quality, improved acoustic isolation from street noise and neighbors, as well as a further reduced carbon footprint. We also took measures to prepare the roof for future solar panels, for when the South End neighborhood’s aging electrical infrastructure is upgraded to allow them.
URBAN LIVING. The desirable neighborhood location allows the both the homeowners and tenant to walk, bike, and use public transportation to access the city, while each charging their respective plug-in electric cars behind the building to travel greater distances.
OVERALL. The understated rowhouse is now ready for another century of urban living, offering the owners comfort and convenience as they live life as an expression of their values.
Eric Roth Photo
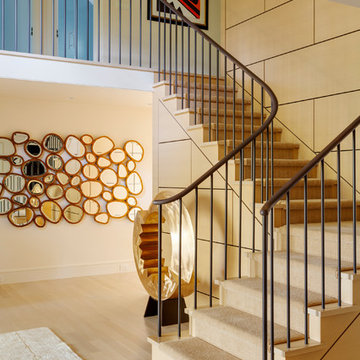
View of stair
Mittelgroße Klassische Treppe in L-Form mit Holz-Setzstufen in Boston
Mittelgroße Klassische Treppe in L-Form mit Holz-Setzstufen in Boston
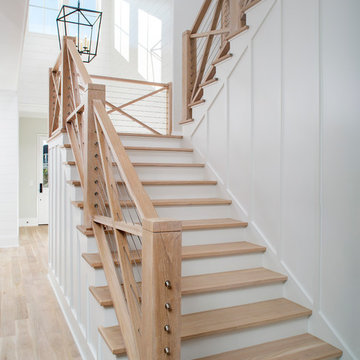
Matthew Scott Photography, INC
Große Maritime Holztreppe in L-Form mit Holz-Setzstufen in Charleston
Große Maritime Holztreppe in L-Form mit Holz-Setzstufen in Charleston
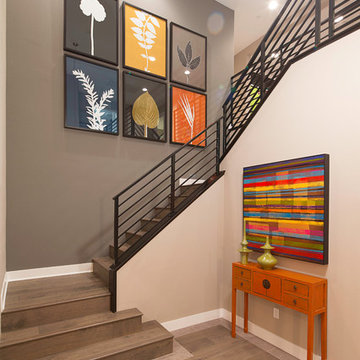
Plan 4 Stairs
Mittelgroße Moderne Holztreppe in L-Form mit Holz-Setzstufen und Stahlgeländer in Los Angeles
Mittelgroße Moderne Holztreppe in L-Form mit Holz-Setzstufen und Stahlgeländer in Los Angeles
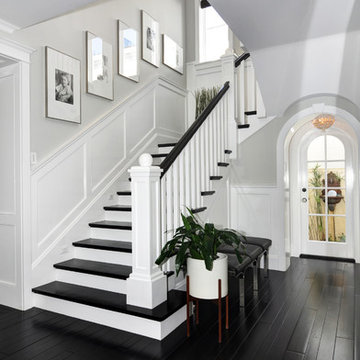
Flooring: Solid Random Width Walnut Plank with a heavy bevel and hand distress.
Photography by The Bowman Group
Mittelgroße Klassische Holztreppe in L-Form mit Holz-Setzstufen in Orange County
Mittelgroße Klassische Holztreppe in L-Form mit Holz-Setzstufen in Orange County
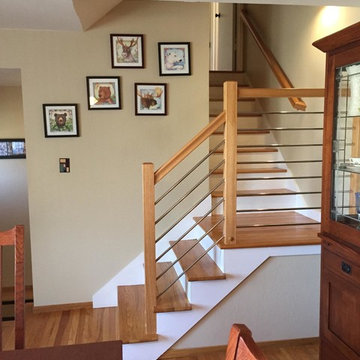
Heath Stairworks
Kleine Moderne Holztreppe in L-Form mit Holz-Setzstufen in San Francisco
Kleine Moderne Holztreppe in L-Form mit Holz-Setzstufen in San Francisco
Treppen in L-Form mit Holz-Setzstufen Ideen und Design
1
