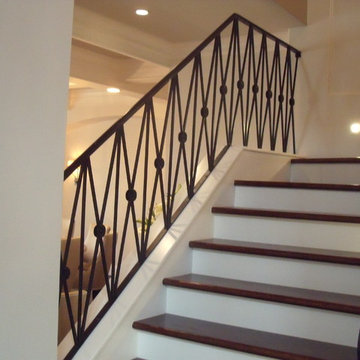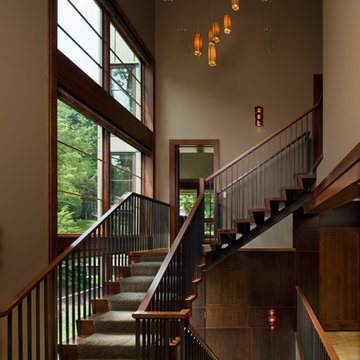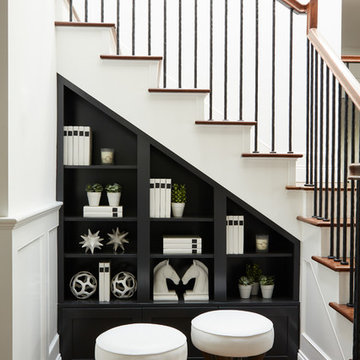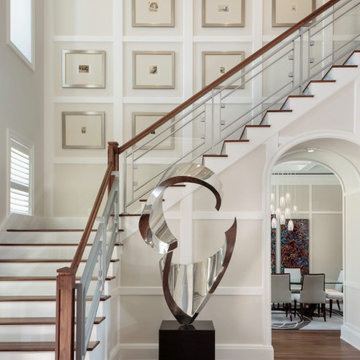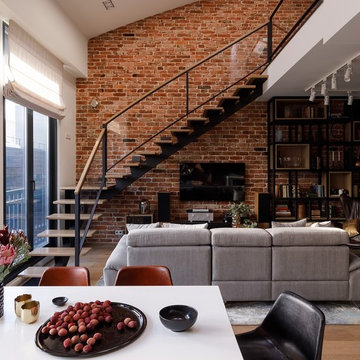Treppen in L-Form mit Mix-Geländer Ideen und Design
Suche verfeinern:
Budget
Sortieren nach:Heute beliebt
1 – 20 von 1.456 Fotos
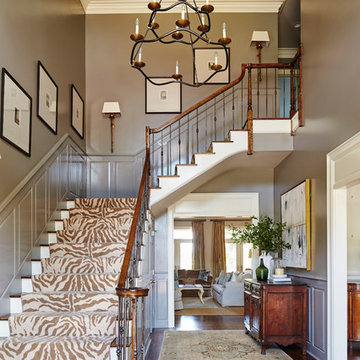
Klassische Holztreppe in L-Form mit gebeizten Holz-Setzstufen und Mix-Geländer in Sonstige
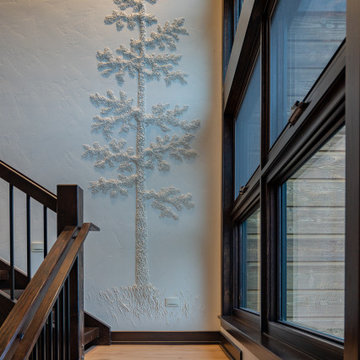
Große Klassische Holztreppe in L-Form mit offenen Setzstufen und Mix-Geländer in Denver
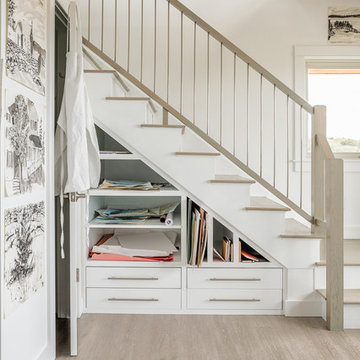
Maritime Holztreppe in L-Form mit gebeizten Holz-Setzstufen und Mix-Geländer in Portland Maine
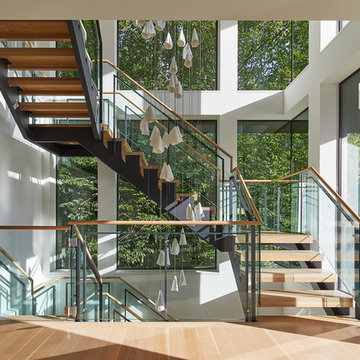
Geräumige Moderne Holztreppe in L-Form mit offenen Setzstufen und Mix-Geländer in Washington, D.C.
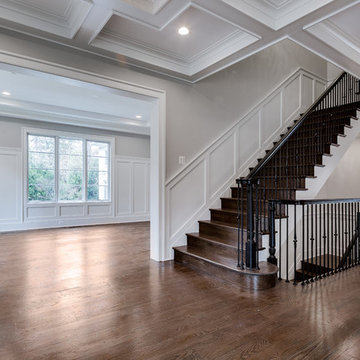
MPI 360
Mittelgroße Klassische Holztreppe in L-Form mit Holz-Setzstufen und Mix-Geländer in Washington, D.C.
Mittelgroße Klassische Holztreppe in L-Form mit Holz-Setzstufen und Mix-Geländer in Washington, D.C.
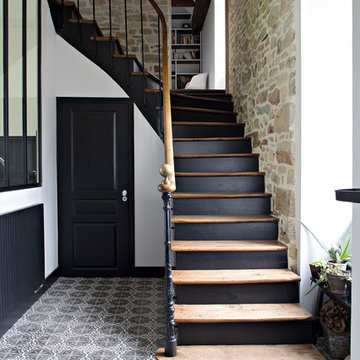
Gwenaelle HOYET
Klassische Holztreppe in L-Form mit gebeizten Holz-Setzstufen und Mix-Geländer in Rennes
Klassische Holztreppe in L-Form mit gebeizten Holz-Setzstufen und Mix-Geländer in Rennes
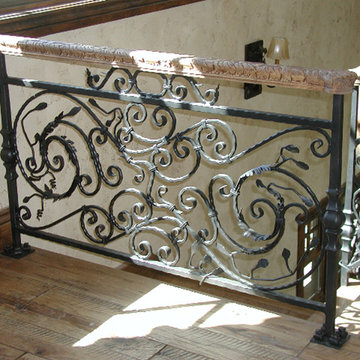
This wrought iron handrail is one of a kind. Our welding and fabrication team created the scroll work for this rail by hammering, twisting and bending the iron. The newel posts were imported from Canada, but the leaves were hand made in our shop. The newel posts and primary frame were installed prior to the scroll work; so the wood cap could be fit to our rail in preparation to be hand carved. Overall the remarkable craftsmanship that went into this handrail was one for the books.
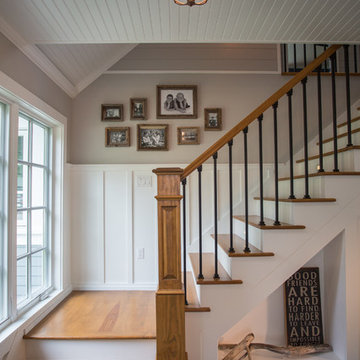
As written in Northern Home & Cottage by Elizabeth Edwards
In general, Bryan and Connie Rellinger loved the charm of the old cottage they purchased on a Crooked Lake peninsula, north of Petoskey. Specifically, however, the presence of a live-well in the kitchen (a huge cement basin with running water for keeping fish alive was right in the kitchen entryway, seriously), rickety staircase and green shag carpet, not so much. An extreme renovation was the only solution. The downside? The rebuild would have to fit into the smallish nonconforming footprint. The upside? That footprint was built when folks could place a building close enough to the water to feel like they could dive in from the house. Ahhh...
Stephanie Baldwin of Edgewater Design helped the Rellingers come up with a timeless cottage design that breathes efficiency into every nook and cranny. It also expresses the synergy of Bryan, Connie and Stephanie, who emailed each other links to products they liked throughout the building process. That teamwork resulted in an interior that sports a young take on classic cottage. Highlights include a brass sink and light fixtures, coffered ceilings with wide beadboard planks, leathered granite kitchen counters and a way-cool floor made of American chestnut planks from an old barn.
Thanks to an abundant use of windows that deliver a grand view of Crooked Lake, the home feels airy and much larger than it is. Bryan and Connie also love how well the layout functions for their family - especially when they are entertaining. The kids' bedrooms are off a large landing at the top of the stairs - roomy enough to double as an entertainment room. When the adults are enjoying cocktail hour or a dinner party downstairs, they can pull a sliding door across the kitchen/great room area to seal it off from the kids' ruckus upstairs (or vice versa!).
From its gray-shingled dormers to its sweet white window boxes, this charmer on Crooked Lake is packed with ideas!
- Jacqueline Southby Photography
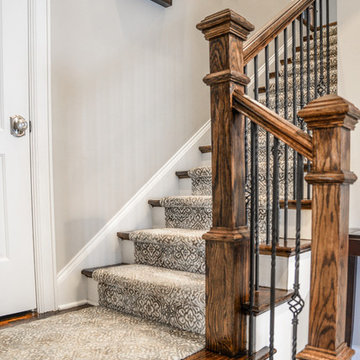
Bazemore Studios
Mittelgroße Klassische Treppe in L-Form mit Teppich-Treppenstufen, Teppich-Setzstufen und Mix-Geländer in Charlotte
Mittelgroße Klassische Treppe in L-Form mit Teppich-Treppenstufen, Teppich-Setzstufen und Mix-Geländer in Charlotte
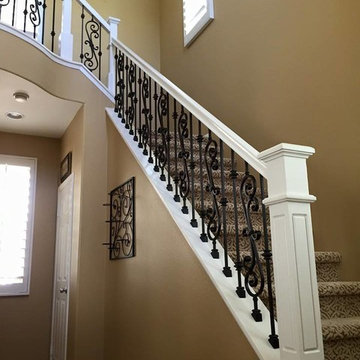
Große Klassische Treppe in L-Form mit Teppich-Treppenstufen, Teppich-Setzstufen und Mix-Geländer in San Diego
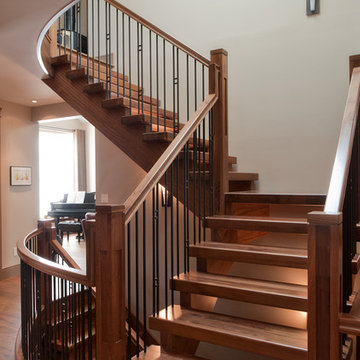
This showpiece blends thick, straight solid walnut treads with the gracefulness of curved lines. The lack of visible support posts keeps the stair visually uncluttered and leaves the impression it is floating. The open rise stair with open stringers show off the solid walnut treads. Mission style posts are complimented by similar lines in the flag style spindles. Stairs are art. Every angle gives a new impression.
Photography By Jason Ness
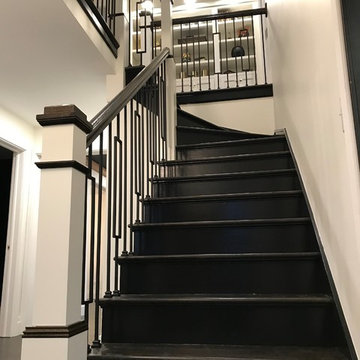
Sanded all Wood
Oil Primed all Risers, Stringer and Flat Wood on Posts
Painted all Risers, Stringer and Flat Wood on Posts in White Semi-Gloss
Stained and Polyurethaned Decorative Oak on Posts and Handrail in Ebony
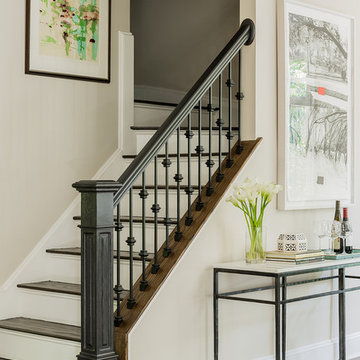
Klassische Holztreppe in L-Form mit gebeizten Holz-Setzstufen und Mix-Geländer in Boston

stairs, iron balusters, wrought iron, staircase
Mittelgroße Klassische Holztreppe in L-Form mit gebeizten Holz-Setzstufen und Mix-Geländer in Richmond
Mittelgroße Klassische Holztreppe in L-Form mit gebeizten Holz-Setzstufen und Mix-Geländer in Richmond
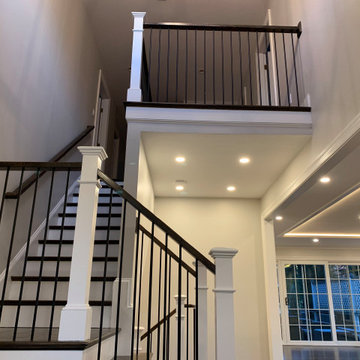
Mittelgroße Klassische Holztreppe in L-Form mit gebeizten Holz-Setzstufen und Mix-Geländer in Boston
Treppen in L-Form mit Mix-Geländer Ideen und Design
1
