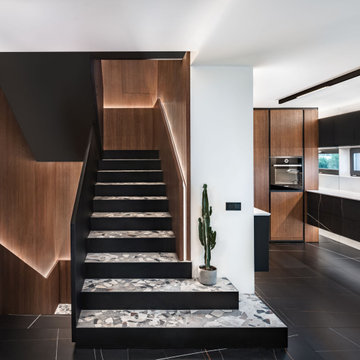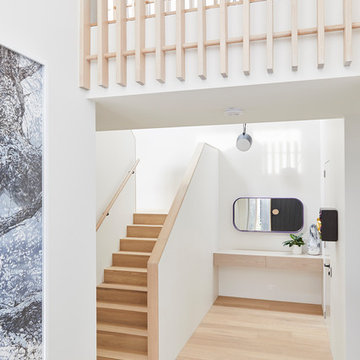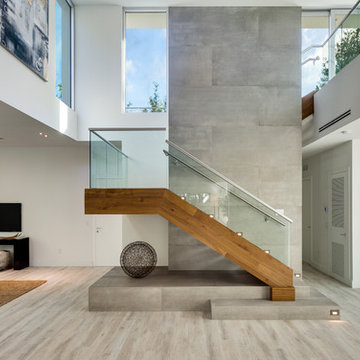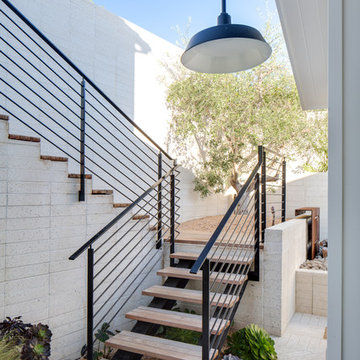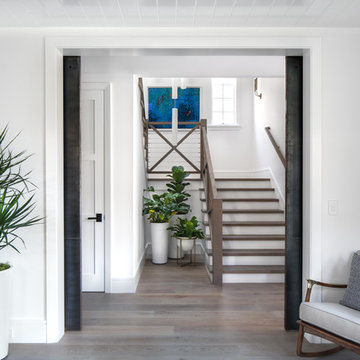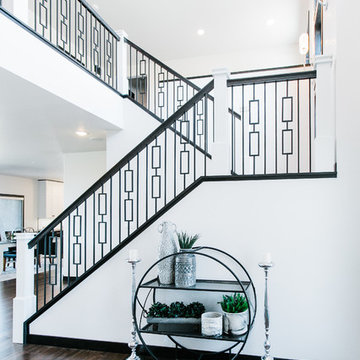Treppen in U-Form Ideen und Design
Suche verfeinern:
Budget
Sortieren nach:Heute beliebt
161 – 180 von 27.629 Fotos
1 von 2
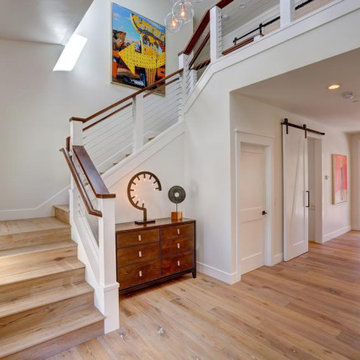
A truly Modern Farmhouse - flows seamlessly from a bright, fresh indoors to outdoor covered porches, patios and garden setting. A blending of natural interior finishes that includes natural wood flooring, interior walnut wood siding, walnut stair handrails, Italian calacatta marble, juxtaposed with modern elements of glass, tension- cable rails, concrete pavers, and metal roofing.
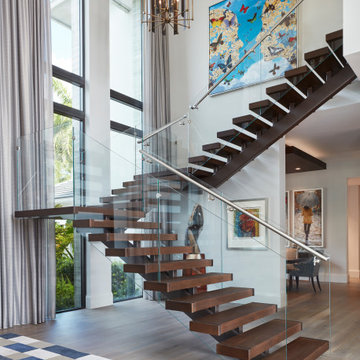
Brantley Photography
Moderne Treppe in U-Form mit offenen Setzstufen in Miami
Moderne Treppe in U-Form mit offenen Setzstufen in Miami
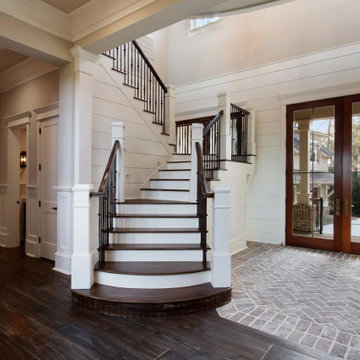
Große Landhausstil Holztreppe in U-Form mit gebeizten Holz-Setzstufen und Mix-Geländer in Atlanta
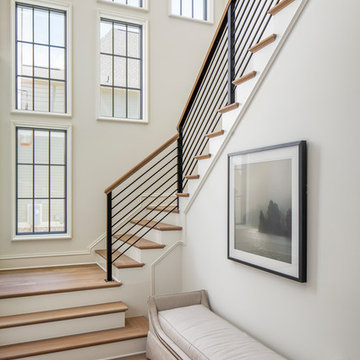
A home of this magnitude needed a staircase that is worthy of a castle and where all high school students would die to take their prom pictures. The design of this U-shaped staircase with the unique staggered windows allows so much natural light to flow into the home and creates visual interest without the need to add trim detailing or wallpaper. It's sleek and clean, like the whole home. Metal railings were used to further the modern, sleek vibes. These metals railing were locally fabricated.
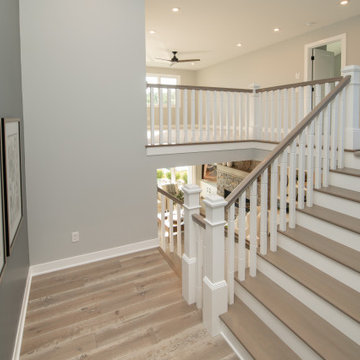
Builder: AVB Inc.
Interior Designer: AVB Inc.
Photographer: Casey Spring
Mittelgroße Klassische Treppe in U-Form mit gebeizten Holz-Setzstufen in Grand Rapids
Mittelgroße Klassische Treppe in U-Form mit gebeizten Holz-Setzstufen in Grand Rapids
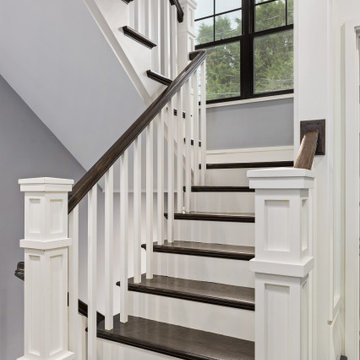
Mittelgroßes Klassisches Treppengeländer Holz in U-Form mit gebeizten Holz-Treppenstufen und Holz-Setzstufen in Washington, D.C.

Moderne Holztreppe in U-Form mit Holz-Setzstufen und Stahlgeländer in Sonstige
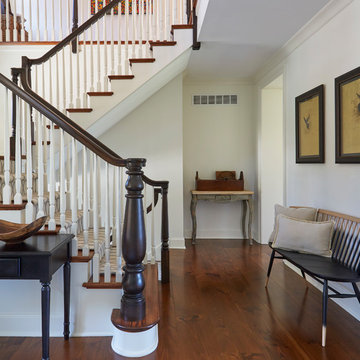
Generously proportioned front entry hall and stair featuring 11" wide white pine flooring and Windsor bench. Photo by Mike Kaskel.
Große Landhausstil Treppe in U-Form mit gebeizten Holz-Setzstufen in Chicago
Große Landhausstil Treppe in U-Form mit gebeizten Holz-Setzstufen in Chicago
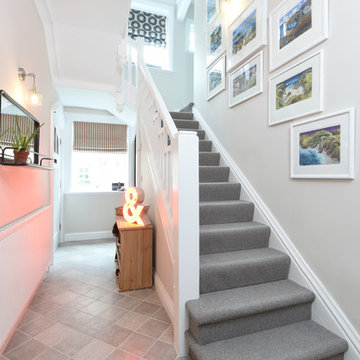
Klassisches Treppengeländer Holz in U-Form mit Teppich-Treppenstufen und Teppich-Setzstufen in Manchester
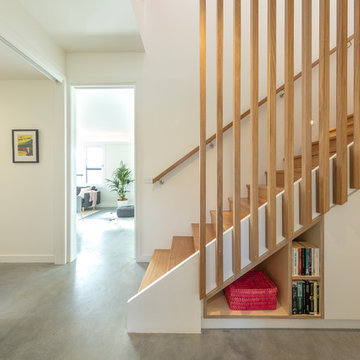
Ben Wrigley
Mittelgroße Moderne Treppe in U-Form mit Holz-Setzstufen in Canberra - Queanbeyan
Mittelgroße Moderne Treppe in U-Form mit Holz-Setzstufen in Canberra - Queanbeyan
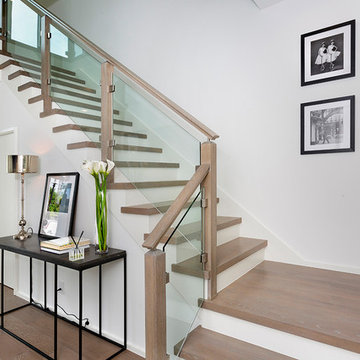
Staircase
Mittelgroße Moderne Treppe in U-Form mit Glas-Setzstufen in Sonstige
Mittelgroße Moderne Treppe in U-Form mit Glas-Setzstufen in Sonstige
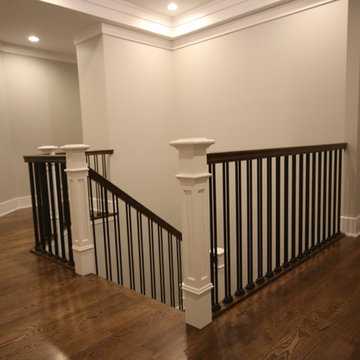
Große Industrial Holztreppe in U-Form mit gebeizten Holz-Setzstufen und Stahlgeländer in Chicago
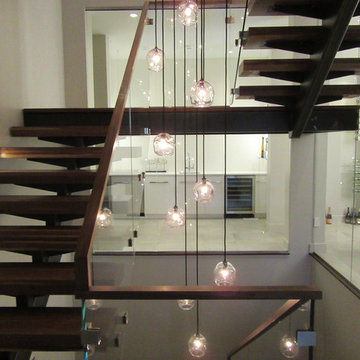
Designed by Debra Schonewill - knowing the stair is a key focal point and viewed from all areas of the home we designed a spectacular stair and custom John Pomp three level light fixture residing through the center of it.
We left the steel structure as exposed as possible from below the landings too. Full height glass encloses the main bar and dining rooms to create acoustical privacy while still leaving it open.
Woodley Architects designed the steel support details.
Peak Custom Carpentry fabricated the solid walnut treads and modern handrail. Abraxis provided the glazing of railing and throughout the interior of the home.
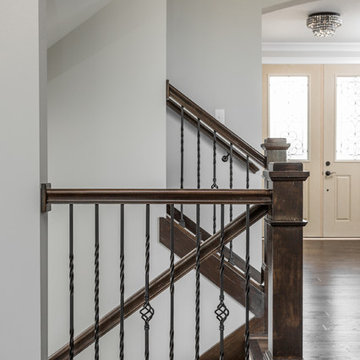
Cory Phillips The Home Aesthetic
Große Urige Holztreppe in U-Form mit Holz-Setzstufen in Indianapolis
Große Urige Holztreppe in U-Form mit Holz-Setzstufen in Indianapolis
Treppen in U-Form Ideen und Design
9
