Treppen in U-Form mit Stahlgeländer Ideen und Design
Suche verfeinern:
Budget
Sortieren nach:Heute beliebt
1 – 20 von 4.591 Fotos
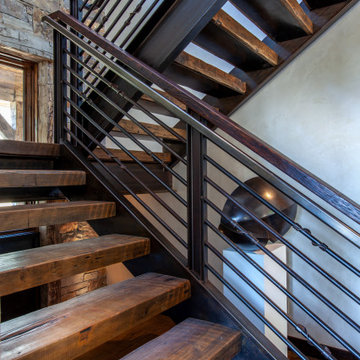
Große Industrial Holztreppe in U-Form mit offenen Setzstufen und Stahlgeländer in Denver
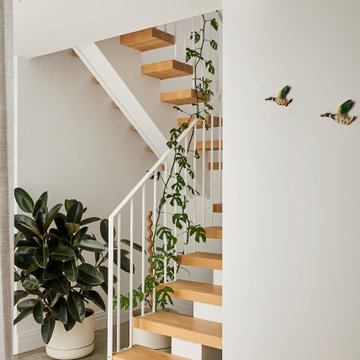
Mittelgroße Moderne Holztreppe in U-Form mit offenen Setzstufen und Stahlgeländer in Geelong

Fine Iron were commissioned in 2017 by Arlen Properties to craft this impressive stair balustrade which is fixed to a a cut string staircase with natural stone treads and risers.
The design is a modern take on an Art Deco style making for a grand statement with an 'old Hollywood glamour' feel.
The balustrading was cleaned, shotblasted and etch primed prior to being finished in a black paint - contrasting with the clean white walls, stone treads and light marble flooring whilst the brass frogs back handrail was finished with a hand applied antique patina.
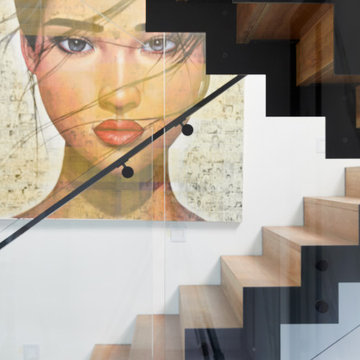
Balaclava Road is constructed with rich Spotted Gum timbers, playing off against black mild steel zig-zag stringers and handrail. This combination, together with floor to ceiling glass balustrade which runs down 4 flights, is a testament to the design and construction of this beautiful project.
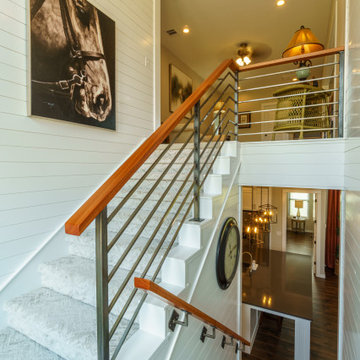
Mittelgroße Landhaus Treppe in U-Form mit Teppich-Treppenstufen, Teppich-Setzstufen, Stahlgeländer und Holzdielenwänden in Austin
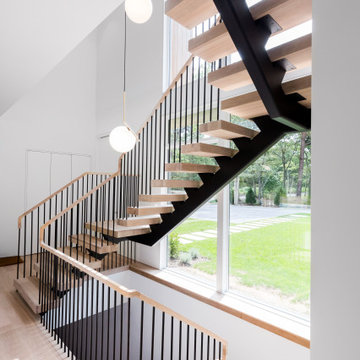
Floating staircase with steel mono-stringer and white oak treads as seen from below. The wood top rail seamlessly flows up the multi level staircase.
Stairs and railings by Keuka Studios
Photography by Dave Noonan
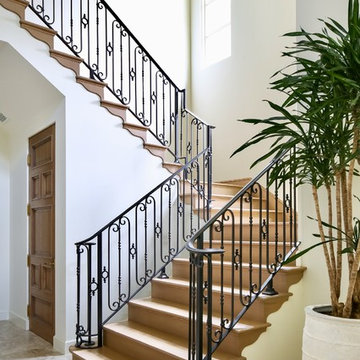
Mittelgroße Mediterrane Holztreppe in U-Form mit Holz-Setzstufen und Stahlgeländer in Los Angeles
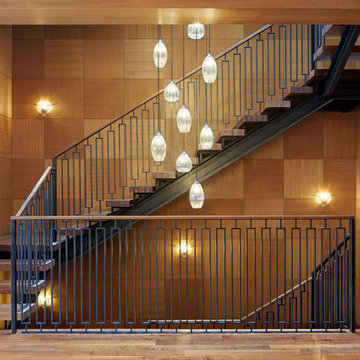
Klassische Holztreppe in U-Form mit offenen Setzstufen und Stahlgeländer in San Francisco

This home is designed to be accessible for all three floors of the home via the residential elevator shown in the photo. The elevator runs through the core of the house, from the basement to rooftop deck. Alongside the elevator, the steel and walnut floating stair provides a feature in the space.
Design by: H2D Architecture + Design
www.h2darchitects.com
#kirklandarchitect
#kirklandcustomhome
#kirkland
#customhome
#greenhome
#sustainablehomedesign
#residentialelevator
#concreteflooring
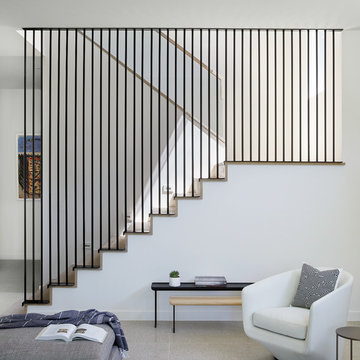
Dror Baldinger
Moderne Holztreppe in U-Form mit Holz-Setzstufen und Stahlgeländer in Austin
Moderne Holztreppe in U-Form mit Holz-Setzstufen und Stahlgeländer in Austin
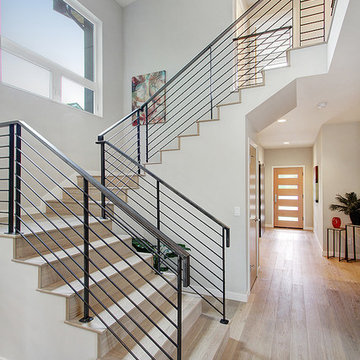
Moderne Holztreppe in U-Form mit Holz-Setzstufen und Stahlgeländer in Seattle
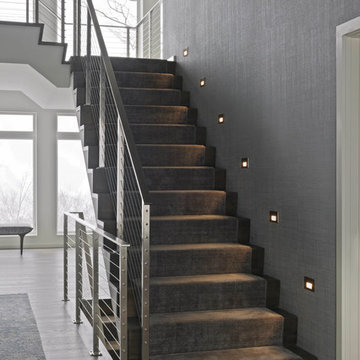
Mittelgroße Moderne Holztreppe in U-Form mit Stahlgeländer und Holz-Setzstufen in Burlington
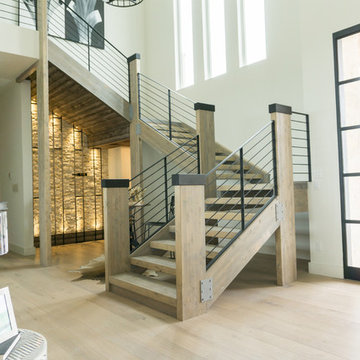
This one of a kind staircase is made of stained glulam beams and powder-coated iron railing, a truly custom staircase for a custom home. Winner of best staircase in the 2015 Parade of Homes.
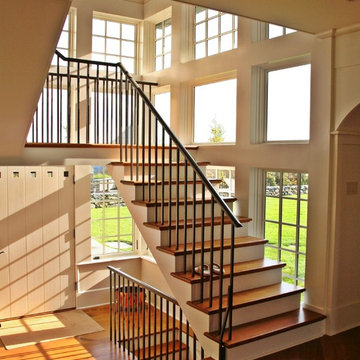
Mittelgroße Rustikale Holztreppe in U-Form mit Stahlgeländer und gebeizten Holz-Setzstufen in New York

A custom designed and built floating staircase with stainless steel railings and custom bamboo stair treads. This custom home was designed and built by Meadowlark Design+Build in Ann Arbor, Michigan.
Photography by Dana Hoff Photography
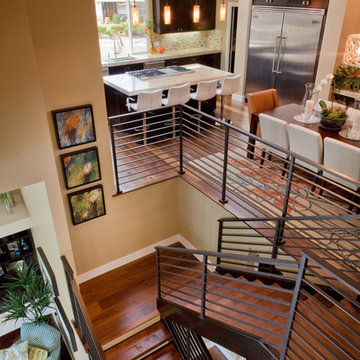
Große Moderne Holztreppe in U-Form mit Holz-Setzstufen und Stahlgeländer in San Diego

Modern steel, wood and glass stair. The wood is rift cut white oak with black painted steel stringers, handrails and sructure. The guard rails use tempered clear glass with polished chrome glass clips. The treads are open underneath for a floating effect. The stair light is custom LED with over 50 individual pendants hanging down.
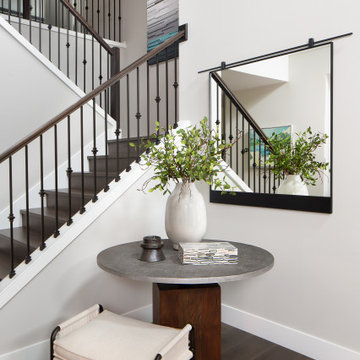
Our Bellevue studio gave this home a modern look with an industrial edge, and we used performance fabrics and durable furniture that can cater to the needs of a young family with pets.
---
Project designed by Michelle Yorke Interior Design Firm in Bellevue. Serving Redmond, Sammamish, Issaquah, Mercer Island, Kirkland, Medina, Clyde Hill, and Seattle.
For more about Michelle Yorke, click here: https://michelleyorkedesign.com/
To learn more about this project, click here:
https://michelleyorkedesign.com/project/snohomish-wa-interior-design/
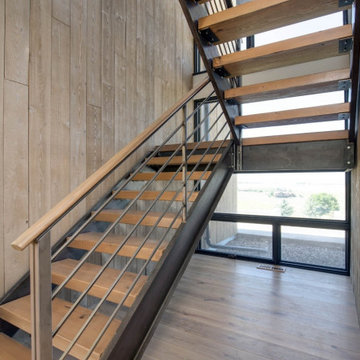
AquaFir™ siding, trim, and interior accents in driftwood and black with wire brush texture in douglas fir.
Product Use: 1x8 shiplap in the driftwood siding and interior accents and 1x6 square edge black material for board and batten as well as trim. 5/8” Breckenridge panels in black for the soffit.
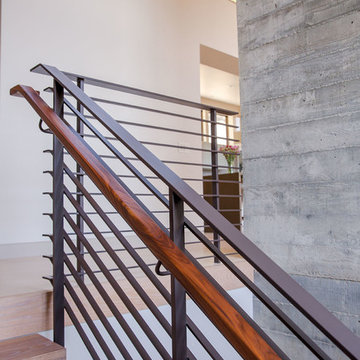
Open metal railing with wood floors and handrail leads up to the second floor space. High clerestory windows provide lots of natural light and most are operable for good cross ventilation.
Paul Dyer Photography
Treppen in U-Form mit Stahlgeländer Ideen und Design
1