Treppen in U-Form mit vertäfelten Wänden Ideen und Design
Suche verfeinern:
Budget
Sortieren nach:Heute beliebt
61 – 80 von 568 Fotos
1 von 3
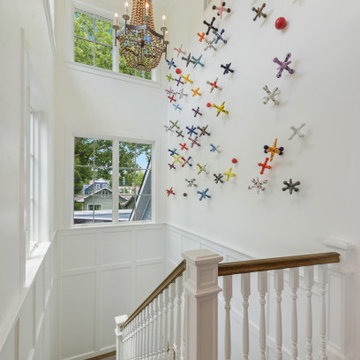
Klassische Treppe in U-Form mit Holz-Setzstufen und vertäfelten Wänden in Indianapolis
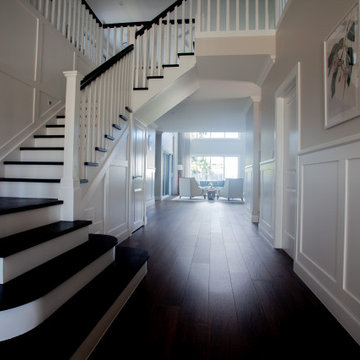
Large staircase in the entry flowing into the living room. Designed with D treads to embellish the entry.
Große Klassische Treppe in U-Form mit gebeizten Holz-Setzstufen und vertäfelten Wänden in Brisbane
Große Klassische Treppe in U-Form mit gebeizten Holz-Setzstufen und vertäfelten Wänden in Brisbane
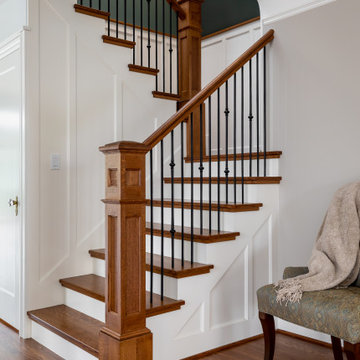
All new staircase opened to the main level of the house. Wainscoting integrates beautiful with restored plaster cover ceiling.
Kleine Klassische Holztreppe in U-Form mit gebeizten Holz-Setzstufen, Mix-Geländer und vertäfelten Wänden in Seattle
Kleine Klassische Holztreppe in U-Form mit gebeizten Holz-Setzstufen, Mix-Geländer und vertäfelten Wänden in Seattle
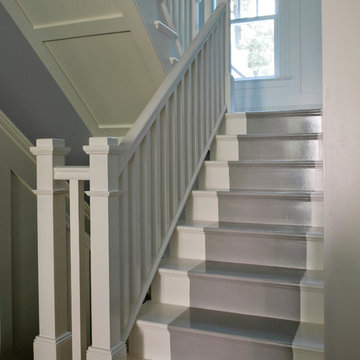
All-white secondary staircase.
Mittelgroße Maritime Treppe in U-Form mit Holz-Setzstufen und vertäfelten Wänden in New York
Mittelgroße Maritime Treppe in U-Form mit Holz-Setzstufen und vertäfelten Wänden in New York
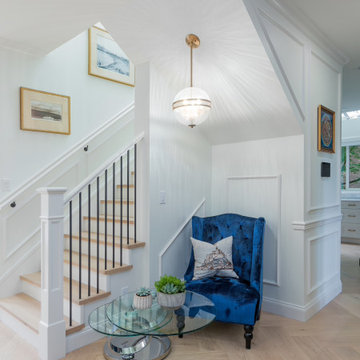
Mittelgroße Klassische Holztreppe in U-Form mit gebeizten Holz-Setzstufen, Mix-Geländer und vertäfelten Wänden in Vancouver
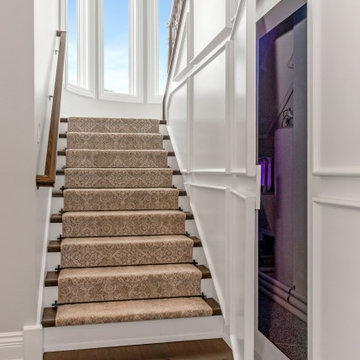
This custom built 2-story French Country style home is a beautiful retreat in the South Tampa area. The exterior of the home was designed to strike a subtle balance of stucco and stone, brought together by a neutral color palette with contrasting rust-colored garage doors and shutters. To further emphasize the European influence on the design, unique elements like the curved roof above the main entry and the castle tower that houses the octagonal shaped master walk-in shower jutting out from the main structure. Additionally, the entire exterior form of the home is lined with authentic gas-lit sconces. The rear of the home features a putting green, pool deck, outdoor kitchen with retractable screen, and rain chains to speak to the country aesthetic of the home.
Inside, you are met with a two-story living room with full length retractable sliding glass doors that open to the outdoor kitchen and pool deck. A large salt aquarium built into the millwork panel system visually connects the media room and living room. The media room is highlighted by the large stone wall feature, and includes a full wet bar with a unique farmhouse style bar sink and custom rustic barn door in the French Country style. The country theme continues in the kitchen with another larger farmhouse sink, cabinet detailing, and concealed exhaust hood. This is complemented by painted coffered ceilings with multi-level detailed crown wood trim. The rustic subway tile backsplash is accented with subtle gray tile, turned at a 45 degree angle to create interest. Large candle-style fixtures connect the exterior sconces to the interior details. A concealed pantry is accessed through hidden panels that match the cabinetry. The home also features a large master suite with a raised plank wood ceiling feature, and additional spacious guest suites. Each bathroom in the home has its own character, while still communicating with the overall style of the home.
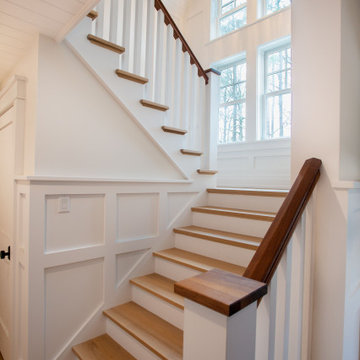
Mittelgroße Maritime Treppe in U-Form mit gebeizten Holz-Setzstufen und vertäfelten Wänden in Sonstige
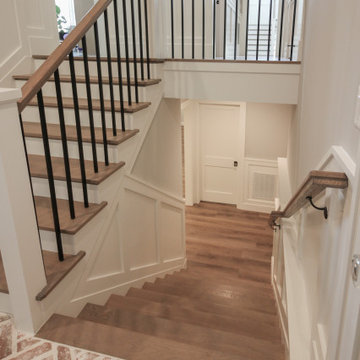
Properly spaced round-metal balusters and simple/elegant white square newels make a dramatic impact in this four-level home. Stain selected for oak treads and handrails match perfectly the gorgeous hardwood floors and complement the white wainscoting throughout the house. CSC 1976-2021 © Century Stair Company ® All rights reserved.

This elegant home remodel created a bright, transitional farmhouse charm, replacing the old, cramped setup with a functional, family-friendly design.
The main entrance exudes timeless elegance with a neutral palette. A polished wooden staircase takes the spotlight, while an elegant rug, perfectly matching the palette, adds warmth and sophistication to the space.
The main entrance exudes timeless elegance with a neutral palette. A polished wooden staircase takes the spotlight, while an elegant rug, perfectly matching the palette, adds warmth and sophistication to the space.
---Project completed by Wendy Langston's Everything Home interior design firm, which serves Carmel, Zionsville, Fishers, Westfield, Noblesville, and Indianapolis.
For more about Everything Home, see here: https://everythinghomedesigns.com/
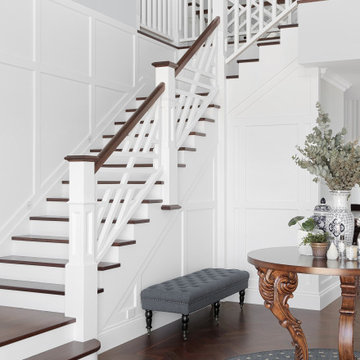
Geräumige Maritime Treppe in U-Form mit gebeizten Holz-Setzstufen und vertäfelten Wänden in Sunshine Coast
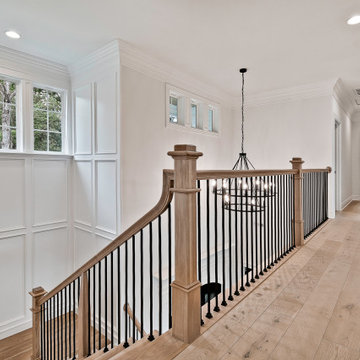
Große Rustikale Holztreppe in U-Form mit Holz-Setzstufen, Mix-Geländer und vertäfelten Wänden in Sonstige
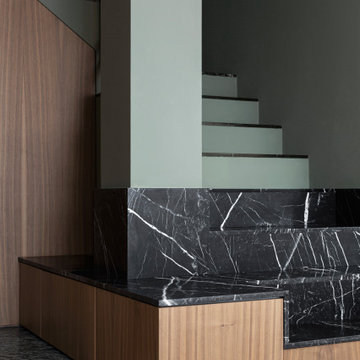
La scala esistente è stata rivestita in marmo nero marquinia, alla base il mobile del soggiorno abbraccia la scala e arriva a completarsi nel mobile del'ingresso. Pareti verdi e pavimento ingresso in marmo verde alpi
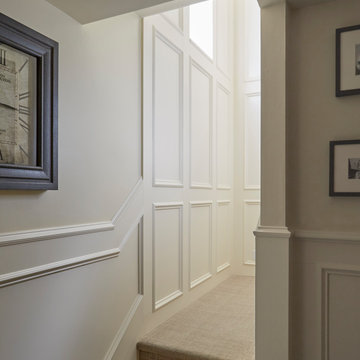
Klassische Treppe in U-Form mit gebeizten Holz-Setzstufen und vertäfelten Wänden in Chicago
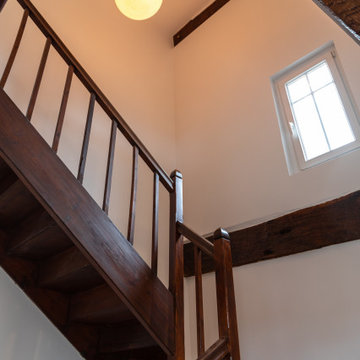
Große Landhausstil Treppe in U-Form mit Holz-Setzstufen, Holzwänden und vertäfelten Wänden in Le Havre
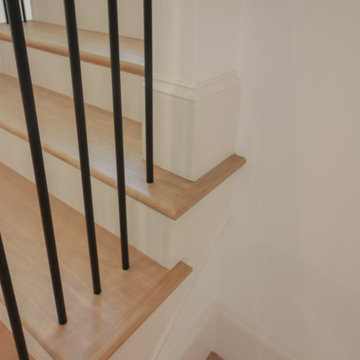
This multistory straight stair embraces nature and simplicity. It features 1" white oak treads, paint grade risers, white oak railing and vertical metal/round balusters; the combination of colors and materials selected for this specific stair design lends a clean and elegant appeal for this brand-new home.CSC 1976-2021 © Century Stair Company ® All rights reserved.
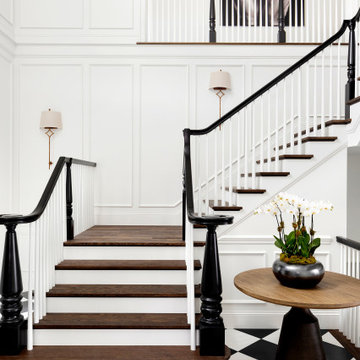
Große Eklektische Treppe in U-Form mit gebeizten Holz-Setzstufen und vertäfelten Wänden in Minneapolis
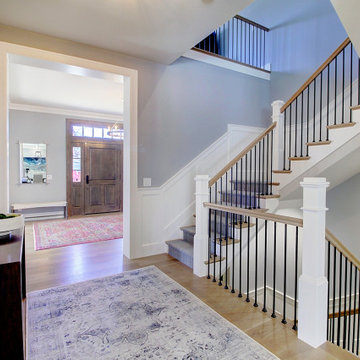
Geräumige Klassische Holztreppe in U-Form mit Holz-Setzstufen, Mix-Geländer und vertäfelten Wänden in Denver
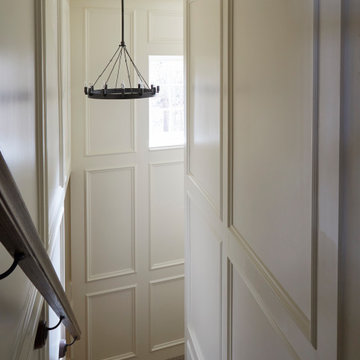
Klassische Treppe in U-Form mit gebeizten Holz-Setzstufen und vertäfelten Wänden in Chicago
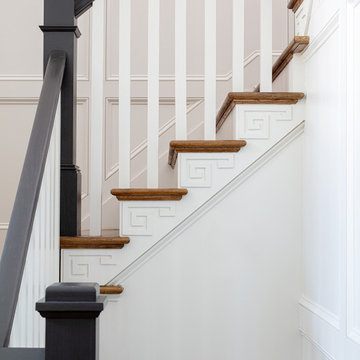
We carried the wainscoting from the foyer all the way up the stairwell to create a more dramatic backdrop. I love the custom designed fretwork trim that we added to the staircase stringer. The newels and hand rails were painted Sherwin Williams Iron Ore, as were all of the interior doors on this project.
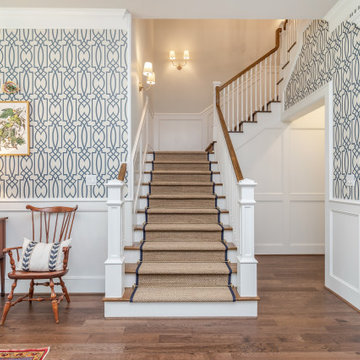
Klassisches Treppengeländer Holz in U-Form mit vertäfelten Wänden in Houston
Treppen in U-Form mit vertäfelten Wänden Ideen und Design
4