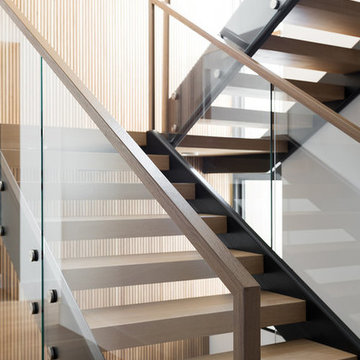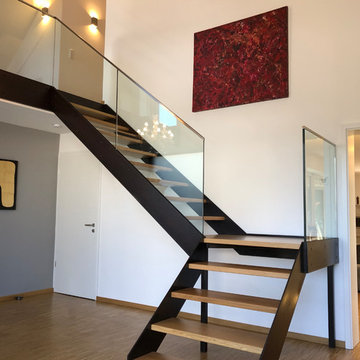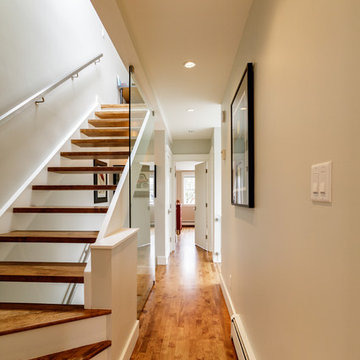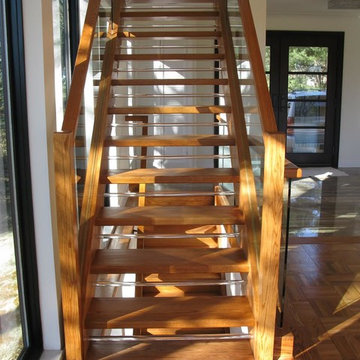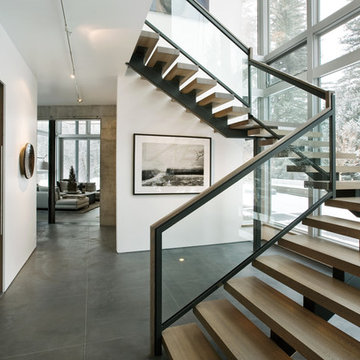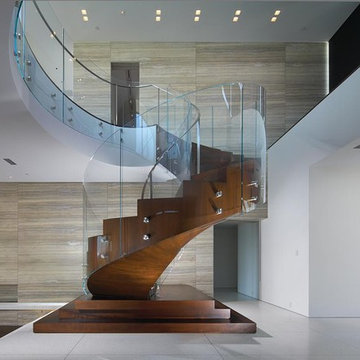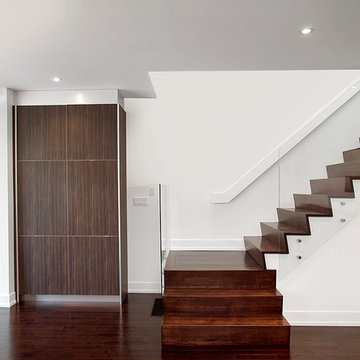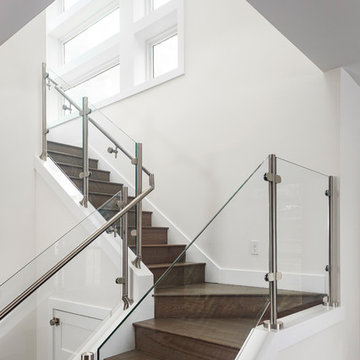Treppengeländer Glas Ideen und Design
Suche verfeinern:
Budget
Sortieren nach:Heute beliebt
101 – 120 von 8.389 Fotos
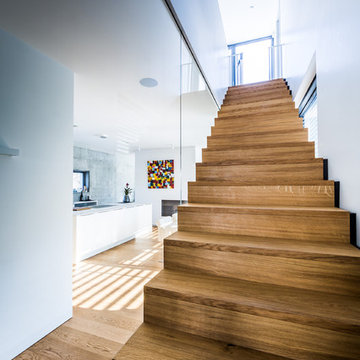
Gerades, Mittelgroßes Modernes Treppengeländer Glas mit gebeizten Holz-Treppenstufen und gebeizten Holz-Setzstufen in Düsseldorf
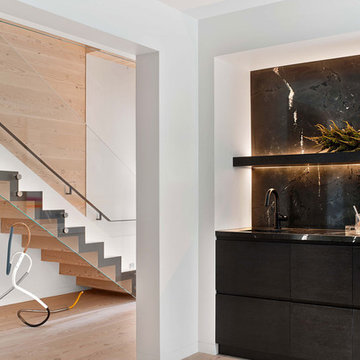
Wide-plank reclaimed Douglas Fir floors are in most rooms, which are meant to be a common denominator to the design. The Douglas Fir is also the stairs, and is combined with blackened steel and glass. The dark custom bar contrasts the light interior. Photography by Eric Laignel.
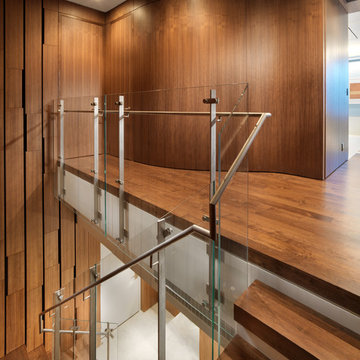
An interior build-out of a two-level penthouse unit in a prestigious downtown highrise. The design emphasizes the continuity of space for a loft-like environment. Sliding doors transform the unit into discrete rooms as needed. The material palette reinforces this spatial flow: white concrete floors, touch-latch cabinetry, slip-matched walnut paneling and powder-coated steel counters. Whole-house lighting, audio, video and shade controls are all controllable from an iPhone, Collaboration: Joel Sanders Architect, New York. Photographer: Rien van Rijthoven
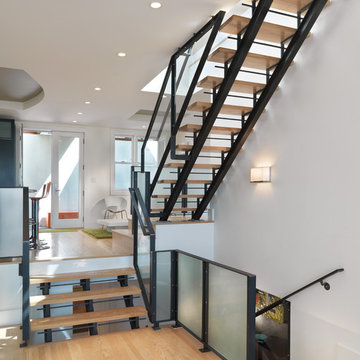
The steel, glass and wood stair case cuts through all four stories.
Rien van Rijthoven.
Nordische Treppe mit offenen Setzstufen in San Francisco
Nordische Treppe mit offenen Setzstufen in San Francisco
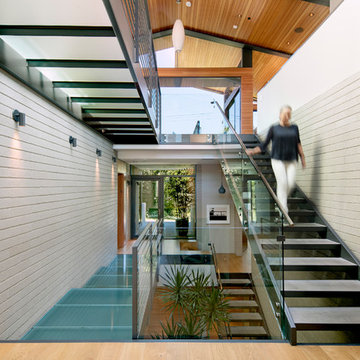
Upon entry, one is greeted by an impressive three-story atrium, accented by steel-framed glass floors and topped with pitched roof ceilings.
Photo: Jim Bartsch

For our client, who had previous experience working with architects, we enlarged, completely gutted and remodeled this Twin Peaks diamond in the rough. The top floor had a rear-sloping ceiling that cut off the amazing view, so our first task was to raise the roof so the great room had a uniformly high ceiling. Clerestory windows bring in light from all directions. In addition, we removed walls, combined rooms, and installed floor-to-ceiling, wall-to-wall sliding doors in sleek black aluminum at each floor to create generous rooms with expansive views. At the basement, we created a full-floor art studio flooded with light and with an en-suite bathroom for the artist-owner. New exterior decks, stairs and glass railings create outdoor living opportunities at three of the four levels. We designed modern open-riser stairs with glass railings to replace the existing cramped interior stairs. The kitchen features a 16 foot long island which also functions as a dining table. We designed a custom wall-to-wall bookcase in the family room as well as three sleek tiled fireplaces with integrated bookcases. The bathrooms are entirely new and feature floating vanities and a modern freestanding tub in the master. Clean detailing and luxurious, contemporary finishes complete the look.
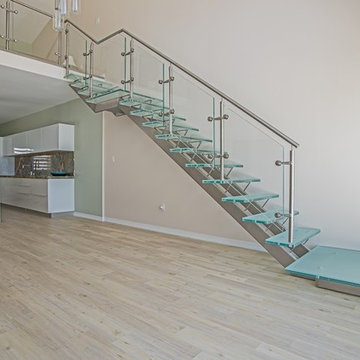
By choosing glass elements, it allowed for natural sunlight to brighten up this space and create a light and airy ambiance.
Mittelgroße, Schwebende Maritime Treppe mit offenen Setzstufen in Tampa
Mittelgroße, Schwebende Maritime Treppe mit offenen Setzstufen in Tampa
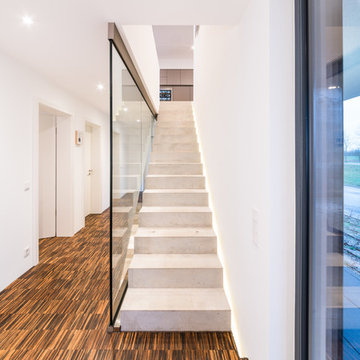
Kristof Lemp
www.lempinet.com
Gerade, Mittelgroße Moderne Treppe mit Beton-Setzstufen in Frankfurt am Main
Gerade, Mittelgroße Moderne Treppe mit Beton-Setzstufen in Frankfurt am Main
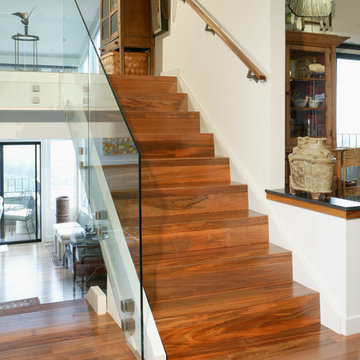
Gerade, Große Klassische Treppe mit Holz-Setzstufen in Orange County

The all-glass wine cellar is the focal point of this great room in a beautiful, high-end West Vancouver home.
Learn more about this project at http://bluegrousewinecellars.com/West-Vancouver-Custom-Wine-Cellars-Contemporary-Project.html
Photo Credit: Kent Kallberg
1621 Welch St North Vancouver, BC V7P 2Y2 (604) 929-3180 - bluegrousewinecellars.com
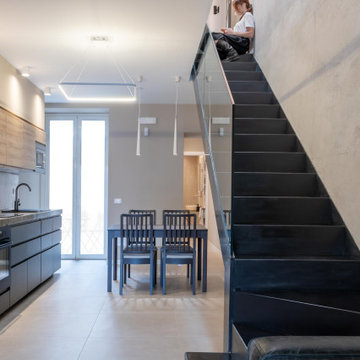
Scala realizzata sul posto , in ferro e vetro, congiunge il piano terra al piano notte
Mittelgroße Industrial Treppe in L-Form mit Metall-Setzstufen und Wandpaneelen in Catania-Palermo
Mittelgroße Industrial Treppe in L-Form mit Metall-Setzstufen und Wandpaneelen in Catania-Palermo
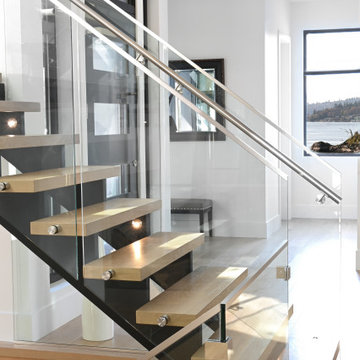
A contemporary west coast home inspired by its surrounding coastlines & greenbelt. With this busy family of all different professions, it was important to create optimal storage throughout the home to hide away odds & ends. A love of entertain made for a large kitchen, sophisticated wine storage & a pool table room for a hide away for the young adults. This space was curated for all ages of the home.
Treppengeländer Glas Ideen und Design
6
