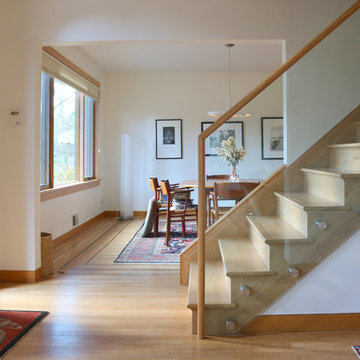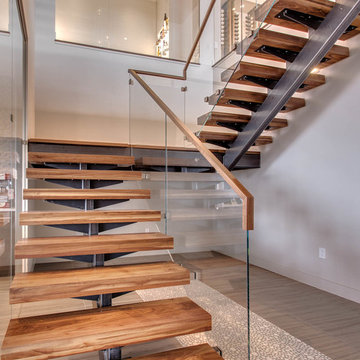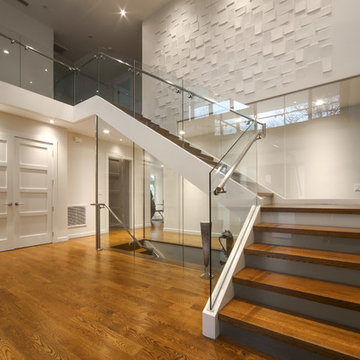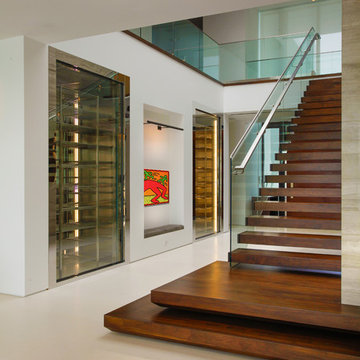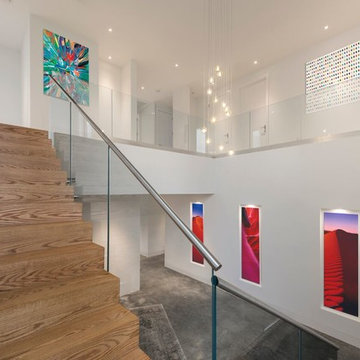Treppengeländer Glas Ideen und Design
Suche verfeinern:
Budget
Sortieren nach:Heute beliebt
141 – 160 von 8.389 Fotos
1 von 2
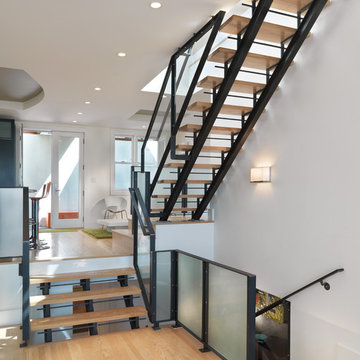
The steel, glass and wood stair case cuts through all four stories.
Rien van Rijthoven.
Nordische Treppe mit offenen Setzstufen in San Francisco
Nordische Treppe mit offenen Setzstufen in San Francisco
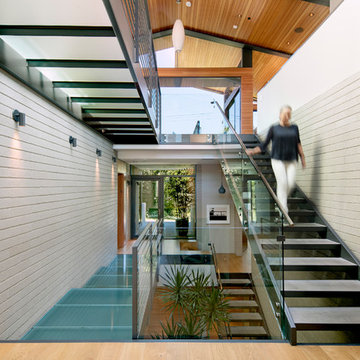
Upon entry, one is greeted by an impressive three-story atrium, accented by steel-framed glass floors and topped with pitched roof ceilings.
Photo: Jim Bartsch
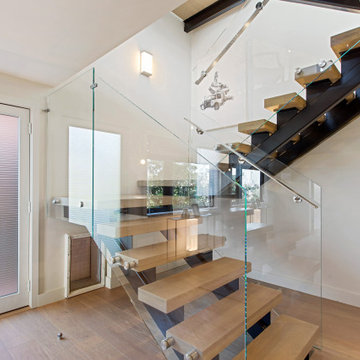
For our client, who had previous experience working with architects, we enlarged, completely gutted and remodeled this Twin Peaks diamond in the rough. The top floor had a rear-sloping ceiling that cut off the amazing view, so our first task was to raise the roof so the great room had a uniformly high ceiling. Clerestory windows bring in light from all directions. In addition, we removed walls, combined rooms, and installed floor-to-ceiling, wall-to-wall sliding doors in sleek black aluminum at each floor to create generous rooms with expansive views. At the basement, we created a full-floor art studio flooded with light and with an en-suite bathroom for the artist-owner. New exterior decks, stairs and glass railings create outdoor living opportunities at three of the four levels. We designed modern open-riser stairs with glass railings to replace the existing cramped interior stairs. The kitchen features a 16 foot long island which also functions as a dining table. We designed a custom wall-to-wall bookcase in the family room as well as three sleek tiled fireplaces with integrated bookcases. The bathrooms are entirely new and feature floating vanities and a modern freestanding tub in the master. Clean detailing and luxurious, contemporary finishes complete the look.
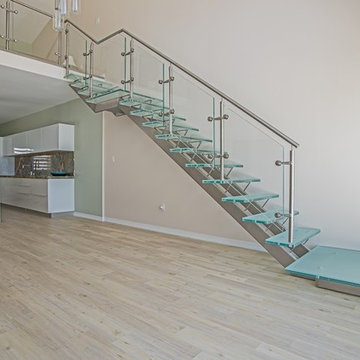
By choosing glass elements, it allowed for natural sunlight to brighten up this space and create a light and airy ambiance.
Mittelgroße, Schwebende Maritime Treppe mit offenen Setzstufen in Tampa
Mittelgroße, Schwebende Maritime Treppe mit offenen Setzstufen in Tampa
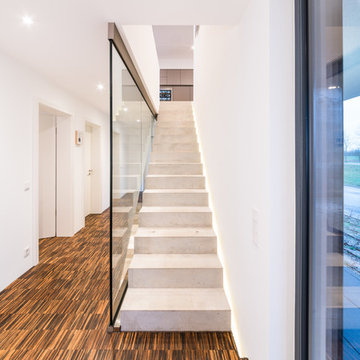
Kristof Lemp
www.lempinet.com
Gerade, Mittelgroße Moderne Treppe mit Beton-Setzstufen in Frankfurt am Main
Gerade, Mittelgroße Moderne Treppe mit Beton-Setzstufen in Frankfurt am Main
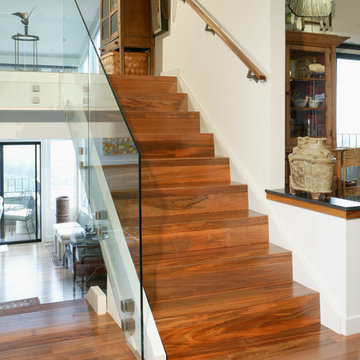
Gerade, Große Klassische Treppe mit Holz-Setzstufen in Orange County
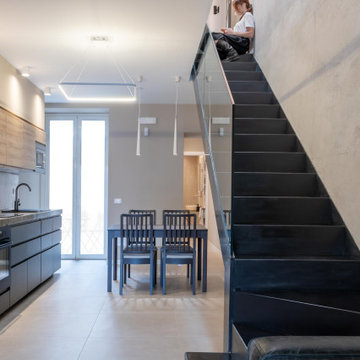
Scala realizzata sul posto , in ferro e vetro, congiunge il piano terra al piano notte
Mittelgroße Industrial Treppe in L-Form mit Metall-Setzstufen und Wandpaneelen in Catania-Palermo
Mittelgroße Industrial Treppe in L-Form mit Metall-Setzstufen und Wandpaneelen in Catania-Palermo
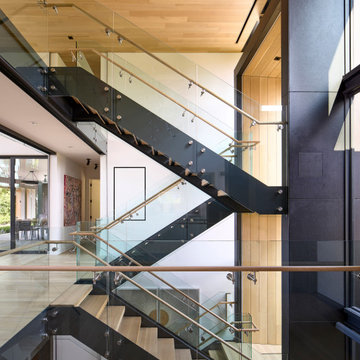
A modern stair connects the basement, first, and second floors. The use of glass in the stair allows for easier and clearer visual connection between these spaces.
Photography (c) Jeffrey Totaro, 2021
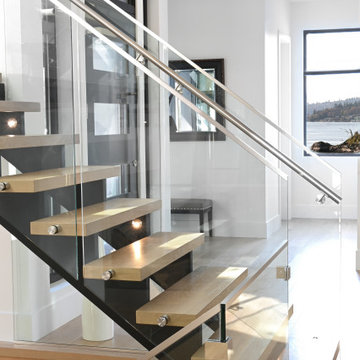
A contemporary west coast home inspired by its surrounding coastlines & greenbelt. With this busy family of all different professions, it was important to create optimal storage throughout the home to hide away odds & ends. A love of entertain made for a large kitchen, sophisticated wine storage & a pool table room for a hide away for the young adults. This space was curated for all ages of the home.
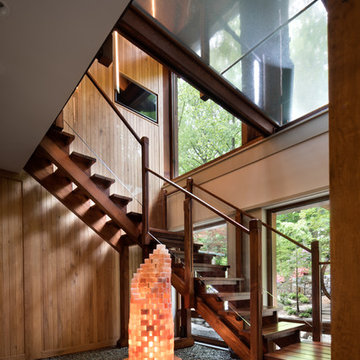
Built by the founder of Dansk, Beckoning Path lies in wonderfully landscaped grounds overlooking a private pond. Taconic Builders was privileged to renovate the property for its current owner.
Architect: Barlis Wedlick Architect
Photo Credit: Peter Aarron/ Esto
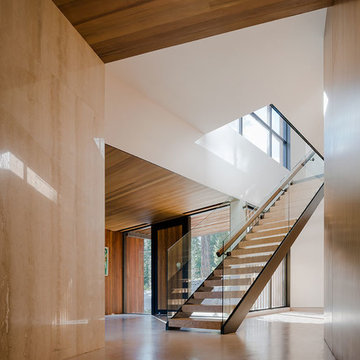
Joe Fletcher
Gerade, Mittelgroße Moderne Treppe mit offenen Setzstufen in San Francisco
Gerade, Mittelgroße Moderne Treppe mit offenen Setzstufen in San Francisco
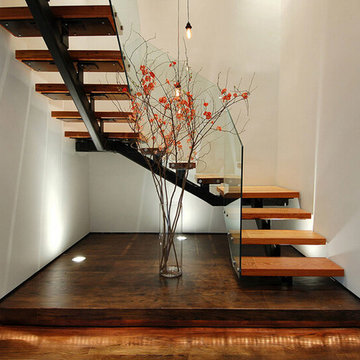
lina
Mittelgroßes Modernes Treppengeländer Glas in L-Form mit gebeizten Holz-Treppenstufen und offenen Setzstufen in Los Angeles
Mittelgroßes Modernes Treppengeländer Glas in L-Form mit gebeizten Holz-Treppenstufen und offenen Setzstufen in Los Angeles
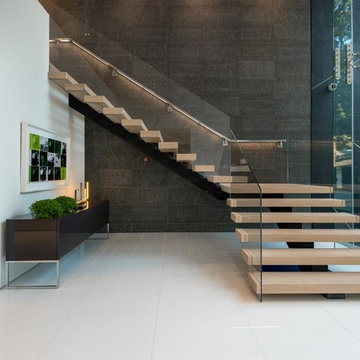
Photography by Matthew Momberger
Geräumige Moderne Treppe in L-Form mit offenen Setzstufen in Los Angeles
Geräumige Moderne Treppe in L-Form mit offenen Setzstufen in Los Angeles
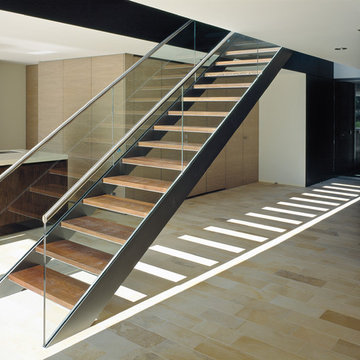
Gerade, Mittelgroße Moderne Treppe mit offenen Setzstufen in Sonstige
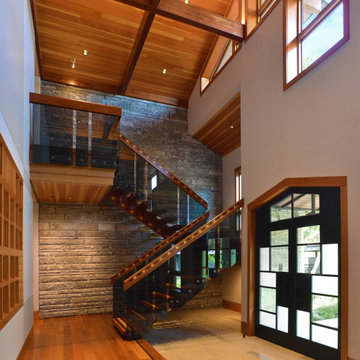
The Genkan styled entry foyer allows for greeting guests and removal of shoes. For this, it incorporates a slightly raised floor and seating bench, both popular features in Japanese homes. Its honed stone flooring is the Texas Aquaverde and Yorkshire stone used at the approaching exterior entry porch and walkway to connect it to the exterior. As well, the interior accent wall behind the bench continues the Texas Lueders stone coursing used outside, with additional interspersed accent banding featuring darker-colored polished Texas Yorkshire stone. The wood ceiling is supported by exposed wood beams. The custom patterned entry doors have a combination of clear and opaque glass panels, in a similar motif to that of the custom exterior walkway gates. Opposite the entry door is a wood latticed opening which allows for views through and into the Washitsu and Nakaniwa beyond. The opening is framing with painted accent areas, segmented with aluminum reveals. The entry foyer stairs integrates glass with wood handrails, guardrails, treads and stainless steel fittings. The wood inlays include Fir, Wenge, Mesquite, Beech and Cherry. The stairs lead to the second floor's ante and bedrooms beyond.
Treppengeländer Glas Ideen und Design
8
