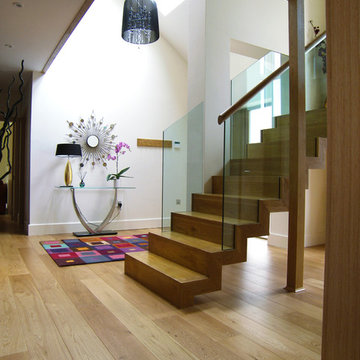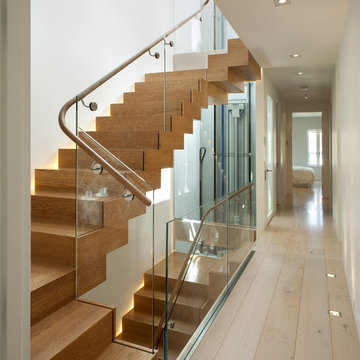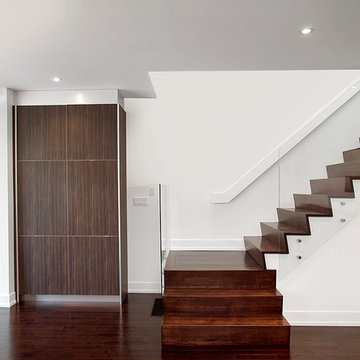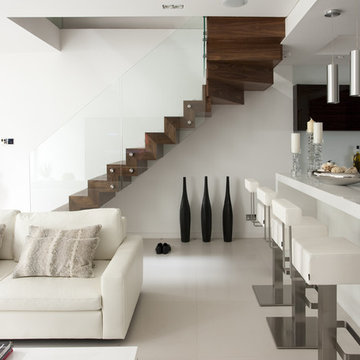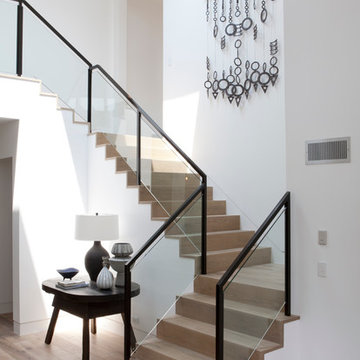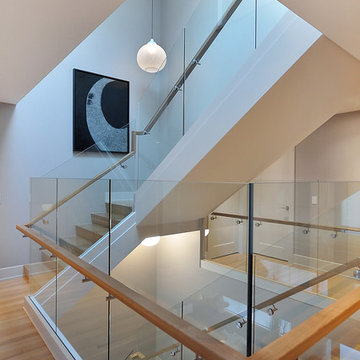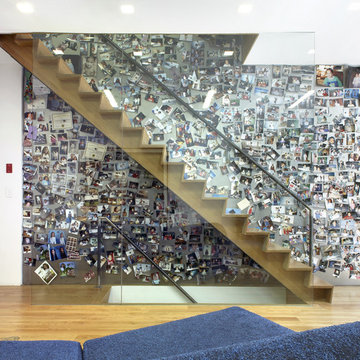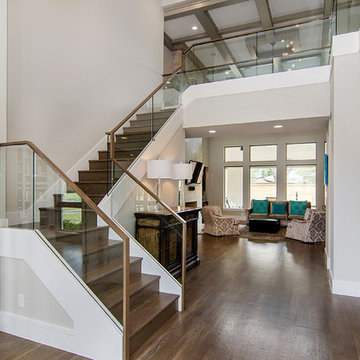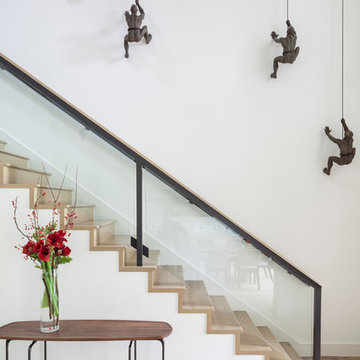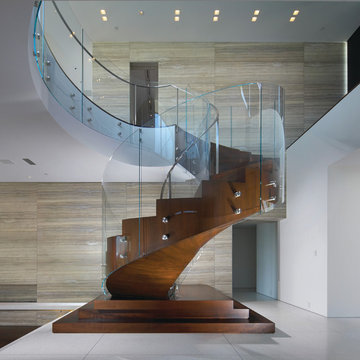Treppen mit Holz-Setzstufen Ideen und Design
Suche verfeinern:
Budget
Sortieren nach:Heute beliebt
1 – 20 von 185 Fotos
1 von 3
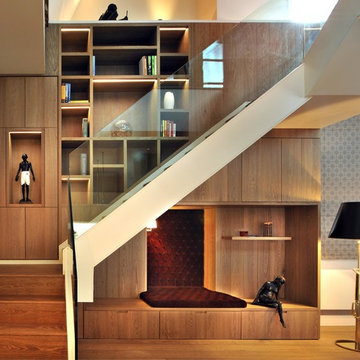
This staircase, designed by Thomas Griem, not only connects the lower and upper floors of this penthouse but cleverly provides library and storage along the way. Constructed entirely out of Oak and sturdy in appearance, the library offers a reading niche on its lower level and supports a minimal white & clear glass staircase that bridges to the upper level of the apartment hewn out of the roof space of the grade one listed St Pancras Hotel.
Photographer: Philip Vile
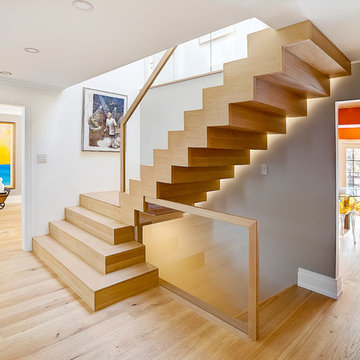
DQC Photography
Amber Stairs
Little Redstone Contracting
Mittelgroße Moderne Holztreppe in L-Form mit Holz-Setzstufen in Toronto
Mittelgroße Moderne Holztreppe in L-Form mit Holz-Setzstufen in Toronto
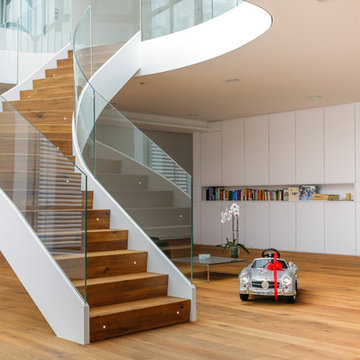
Florian Stefan Schafhäutl
Gewendelte, Große Moderne Holztreppe mit Holz-Setzstufen in München
Gewendelte, Große Moderne Holztreppe mit Holz-Setzstufen in München

In the Blackhawk neighborhood of Danville, a home’s interior changes dramatically with a modern renovation that opens up the spaces, adds natural light, and highlights the outside world. Removing walls, adding more windows including skylights, and using a white and dark brown base-palette evokes a light, airy, but grounded experience to take in the beautiful landscapes of Danville.

due to lot orientation and proportion, we needed to find a way to get more light into the house, specifically during the middle of the day. the solution that we came up with was the location of the stairs along the long south property line, combined with the glass railing, skylights, and some windows into the stair well. we allowed the stairs to project through the glass as thought the glass had sliced through the steps.
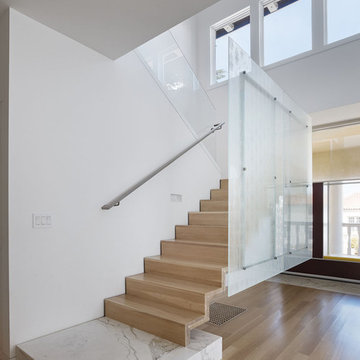
Mark Horton Architecture l CITTA Stuctural Engineer l Bruce Damonte Photography
Moderne Holztreppe mit Holz-Setzstufen in San Francisco
Moderne Holztreppe mit Holz-Setzstufen in San Francisco
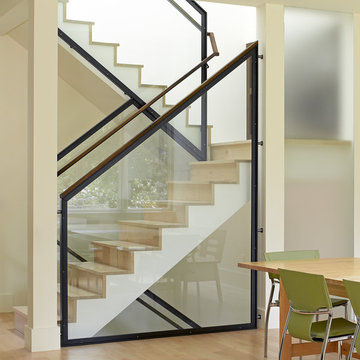
This project aims to be the first residence in San Francisco that is completely self-powering and carbon neutral. The architecture has been developed in conjunction with the mechanical systems and landscape design, each influencing the other to arrive at an integrated solution. Working from the historic façade, the design preserves the traditional formal parlors transitioning to an open plan at the central stairwell which defines the distinction between eras. The new floor plates act as passive solar collectors and radiant tubing redistributes collected warmth to the original, North facing portions of the house. Careful consideration has been given to the envelope design in order to reduce the overall space conditioning needs, retrofitting the old and maximizing insulation in the new.
Photographer Ken Gutmaker
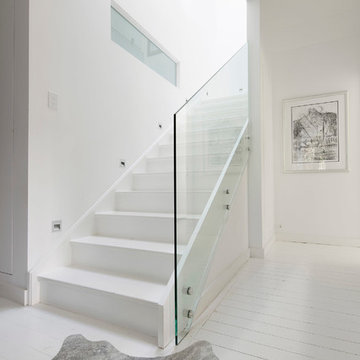
Light filled staircase.
Fixed glass opaque window lets light into an otherwise dark bathroom with no external windows
Gerade, Mittelgroße Moderne Treppe mit Holz-Setzstufen in Sydney
Gerade, Mittelgroße Moderne Treppe mit Holz-Setzstufen in Sydney
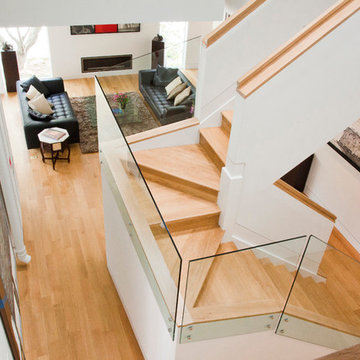
photo: Doug Hill
Moderne Holztreppe in U-Form mit Holz-Setzstufen in Washington, D.C.
Moderne Holztreppe in U-Form mit Holz-Setzstufen in Washington, D.C.
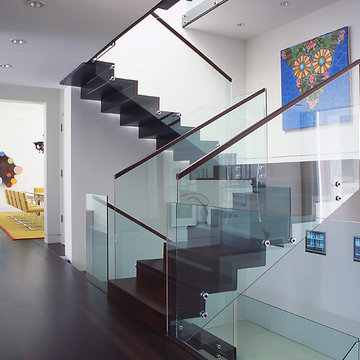
The dark wood floor continues up the stairs, linking the library, dining room, and kitchen, to the master suite upstairs. Glass handrails are trimmed with minimal wood details. The walls remain white, allowing for display of artwork.
Treppen mit Holz-Setzstufen Ideen und Design
1
