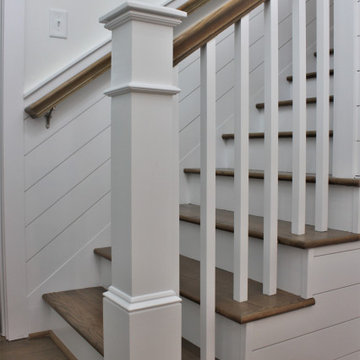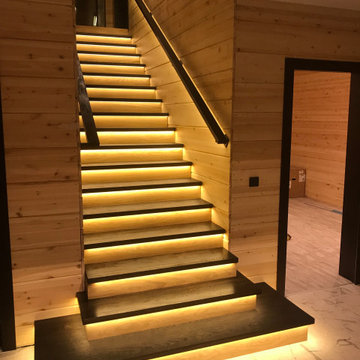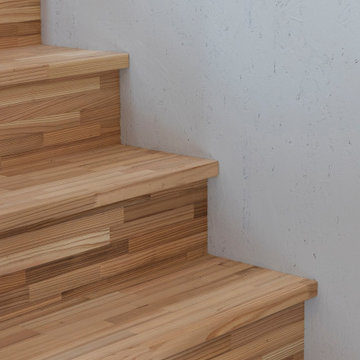Treppen mit Holz-Setzstufen und Holzdielenwänden Ideen und Design
Suche verfeinern:
Budget
Sortieren nach:Heute beliebt
1 – 20 von 499 Fotos

Gewendelte, Mittelgroße Klassische Treppe mit Holz-Setzstufen und Holzdielenwänden in New Orleans

Gerade Rustikale Treppe mit Holz-Setzstufen und Holzdielenwänden in Sonstige

個室と反対側の玄関横には、階段。
階段下はトイレとなっています。
トイレは、階段段数をにらみながら設置、また階段蹴込を利用したニッチをつくりました。
デッドスペースのない住宅です。
Kleine Nordische Holztreppe in U-Form mit Holz-Setzstufen, Stahlgeländer und Holzdielenwänden in Tokio
Kleine Nordische Holztreppe in U-Form mit Holz-Setzstufen, Stahlgeländer und Holzdielenwänden in Tokio

Photography by Brad Knipstein
Große Landhausstil Holztreppe in L-Form mit Holz-Setzstufen, Stahlgeländer und Holzdielenwänden in San Francisco
Große Landhausstil Holztreppe in L-Form mit Holz-Setzstufen, Stahlgeländer und Holzdielenwänden in San Francisco

This sanctuary-like home is light, bright, and airy with a relaxed yet elegant finish. Influenced by Scandinavian décor, the wide plank floor strikes the perfect balance of serenity in the design. Floor: 9-1/2” wide-plank Vintage French Oak Rustic Character Victorian Collection hand scraped pillowed edge color Scandinavian Beige Satin Hardwax Oil. For more information please email us at: sales@signaturehardwoods.com

Große Klassische Holztreppe in U-Form mit Holzdielenwänden, Holz-Setzstufen und Mix-Geländer in Minneapolis
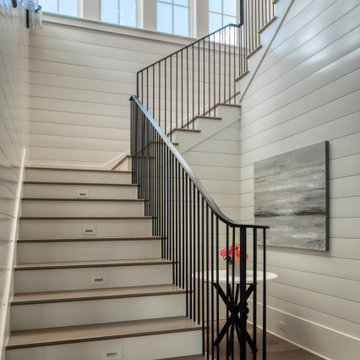
Große Klassische Holztreppe in U-Form mit Holz-Setzstufen, Stahlgeländer und Holzdielenwänden in Sonstige
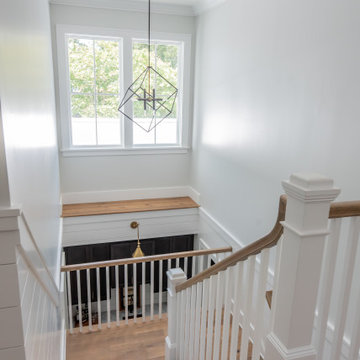
Open staircase with large windows, oversized lantern, with views to the wet bar down below
Maritime Treppe in U-Form mit Holz-Setzstufen und Holzdielenwänden
Maritime Treppe in U-Form mit Holz-Setzstufen und Holzdielenwänden
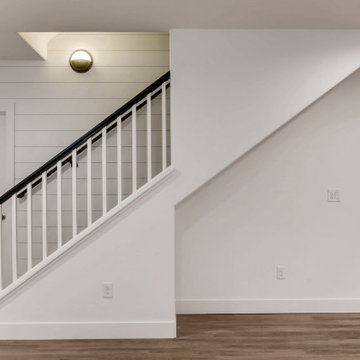
Modern Farmhouse Staircase
Gerade, Mittelgroße Landhaus Treppe mit Holz-Setzstufen und Holzdielenwänden in Denver
Gerade, Mittelgroße Landhaus Treppe mit Holz-Setzstufen und Holzdielenwänden in Denver
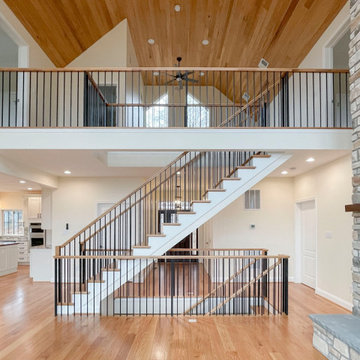
This staircase offers transparency throughout the home, allowing for unobstructed views of the surrounding landscape and beautiful cathedral-wooden ceilings. Vertical, black metal rods paired with oak treads and oak rails blend seamlessly with the warm hardwood flooring and selected finish materials. CSC 1976-2022 © Century Stair Company ® All rights reserved.
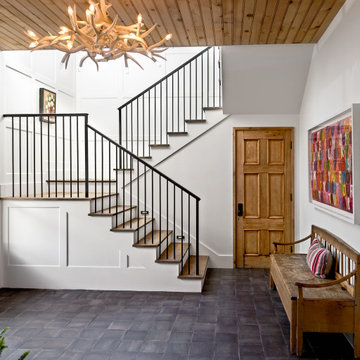
Große Maritime Holztreppe in U-Form mit Holz-Setzstufen, Stahlgeländer und Holzdielenwänden in Los Angeles

Gerade, Große Maritime Treppe mit Holz-Setzstufen und Holzdielenwänden in Charleston
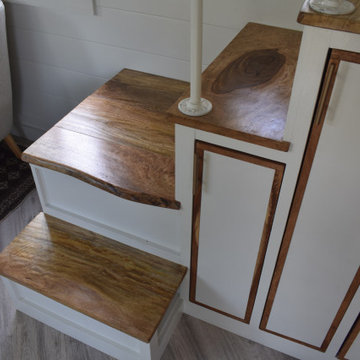
Hawaiian mango locally sourced for the stair treads, sanded so its buttery smooth and warm on your feet. This is a storage staircase with closet and bookshelf that faces the seating area. no space is waisted.
I love working with clients that have ideas that I have been waiting to bring to life. All of the owner requests were things I had been wanting to try in an Oasis model. The table and seating area in the circle window bump out that normally had a bar spanning the window; the round tub with the rounded tiled wall instead of a typical angled corner shower; an extended loft making a big semi circle window possible that follows the already curved roof. These were all ideas that I just loved and was happy to figure out. I love how different each unit can turn out to fit someones personality.
The Oasis model is known for its giant round window and shower bump-out as well as 3 roof sections (one of which is curved). The Oasis is built on an 8x24' trailer. We build these tiny homes on the Big Island of Hawaii and ship them throughout the Hawaiian Islands.
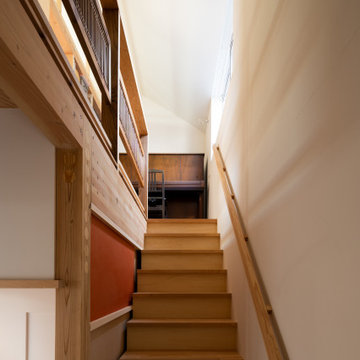
2階への階段を上がるとピアノのあるラウンジ。
写真:西川公朗
Kleine Asiatische Treppe in L-Form mit Holz-Setzstufen und Holzdielenwänden in Sonstige
Kleine Asiatische Treppe in L-Form mit Holz-Setzstufen und Holzdielenwänden in Sonstige
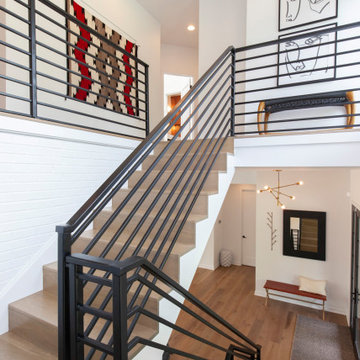
Modern open staircase showcases the black windows effortlessly transitioning from the first floor to the second.
Photos: Jody Kmetz
Gerade, Große Moderne Holztreppe mit Holz-Setzstufen, Stahlgeländer und Holzdielenwänden in Chicago
Gerade, Große Moderne Holztreppe mit Holz-Setzstufen, Stahlgeländer und Holzdielenwänden in Chicago
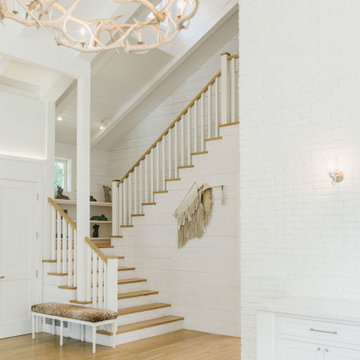
Staircase, Modern french farmhouse. Light and airy. Garden Retreat by Burdge Architects in Malibu, California.
Landhausstil Treppe in U-Form mit Holz-Setzstufen und Holzdielenwänden in Los Angeles
Landhausstil Treppe in U-Form mit Holz-Setzstufen und Holzdielenwänden in Los Angeles
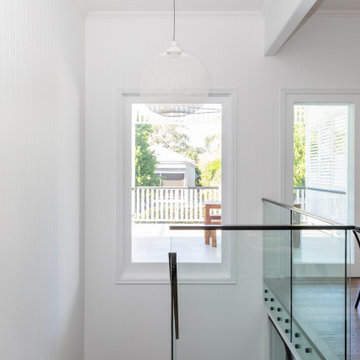
This classic Queenslander home in Red Hill, was a major renovation and therefore an opportunity to meet the family’s needs. With three active children, this family required a space that was as functional as it was beautiful, not forgetting the importance of it feeling inviting.
The resulting home references the classic Queenslander in combination with a refined mix of modern Hampton elements.
Treppen mit Holz-Setzstufen und Holzdielenwänden Ideen und Design
1
