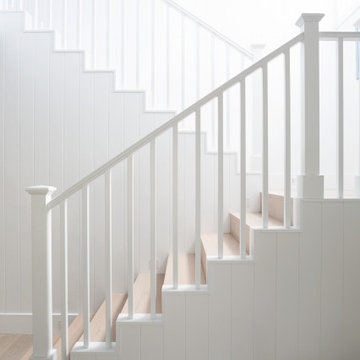Treppen mit Holzdielenwänden Ideen und Design
Suche verfeinern:
Budget
Sortieren nach:Heute beliebt
81 – 100 von 1.142 Fotos
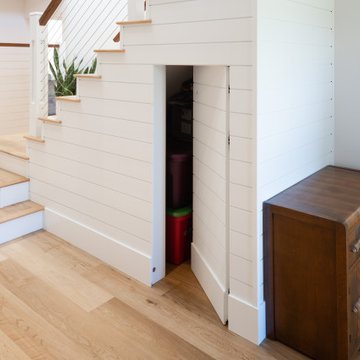
This modern farmhouse is a complete custom renovation to transform an existing rural Duncan house into a home that was suitable for our clients’ growing family and lifestyle. The original farmhouse was too small and dark. The layout for this house was also ineffective for a family with parents who work from home.
The new design was carefully done to meet the clients’ needs. As a result, the layout of the home was completely flipped. The kitchen was switched to the opposite corner of the house from its original location. In addition, Made to Last constructed multiple additions to increase the size.
An important feature to the design was to capture the surrounding views of the Cowichan Valley countryside with strategically placed windows.
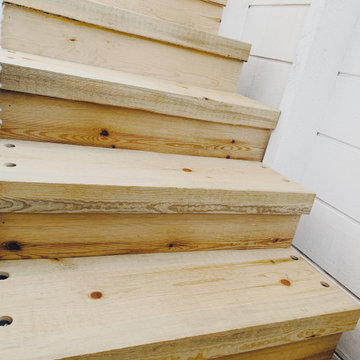
Kleine Landhaus Holztreppe in L-Form mit Holz-Setzstufen, Stahlgeländer und Holzdielenwänden in Minneapolis
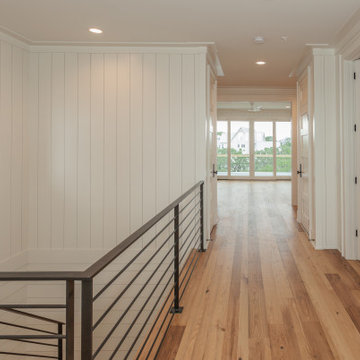
Wormy Chestnut floor through-out. Horizontal & vertical shiplap wall covering. Iron deatils in the custom railing & custom barn doors.
Große Maritime Holztreppe in U-Form mit gebeizten Holz-Setzstufen, Stahlgeländer und Holzdielenwänden in Charleston
Große Maritime Holztreppe in U-Form mit gebeizten Holz-Setzstufen, Stahlgeländer und Holzdielenwänden in Charleston
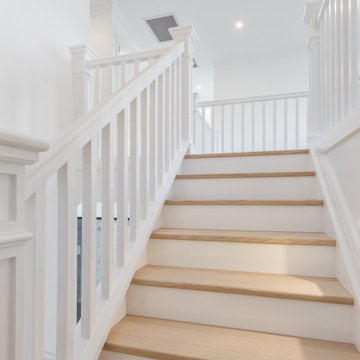
Große Maritime Treppe in U-Form mit gebeizten Holz-Setzstufen und Holzdielenwänden in Brisbane
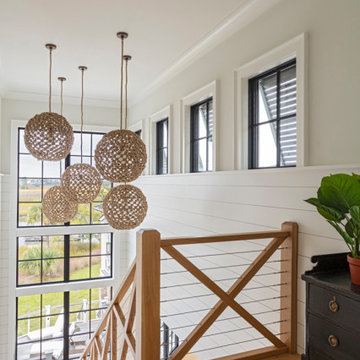
Maritimes Treppengeländer Holz in L-Form mit Holzdielenwänden in Charleston
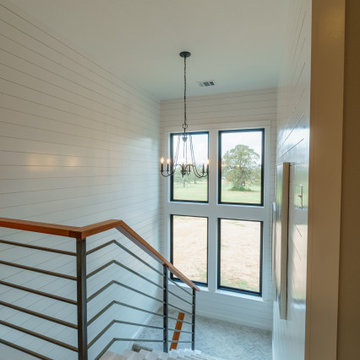
Mittelgroße Landhaus Treppe in U-Form mit Teppich-Treppenstufen, Teppich-Setzstufen, Stahlgeländer und Holzdielenwänden in Austin
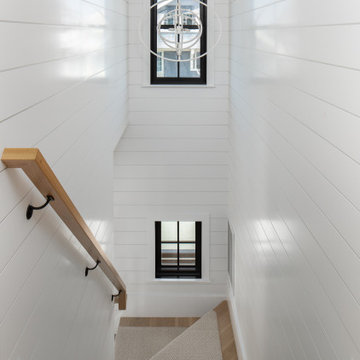
Gerade, Mittelgroße Maritime Treppe mit gebeizten Holz-Setzstufen und Holzdielenwänden in New York
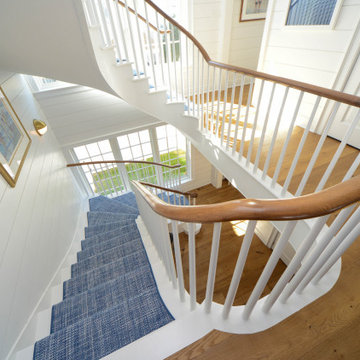
Second floor view of rounded floating staircase.
Schwebendes, Großes Klassisches Treppengeländer Holz mit Teppich-Treppenstufen, gebeizten Holz-Setzstufen und Holzdielenwänden in Philadelphia
Schwebendes, Großes Klassisches Treppengeländer Holz mit Teppich-Treppenstufen, gebeizten Holz-Setzstufen und Holzdielenwänden in Philadelphia
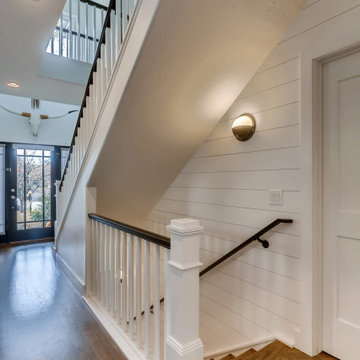
Stunning staircase with ship lap wall.
Mittelgroßes Landhausstil Treppengeländer Holz mit Holz-Setzstufen und Holzdielenwänden in Denver
Mittelgroßes Landhausstil Treppengeländer Holz mit Holz-Setzstufen und Holzdielenwänden in Denver
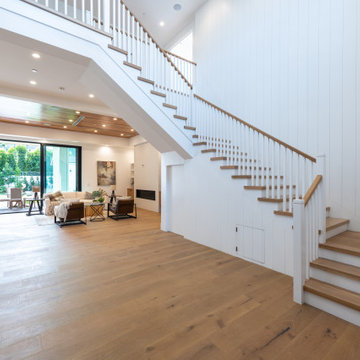
Große Klassische Treppe in U-Form mit gebeizten Holz-Setzstufen und Holzdielenwänden in Los Angeles
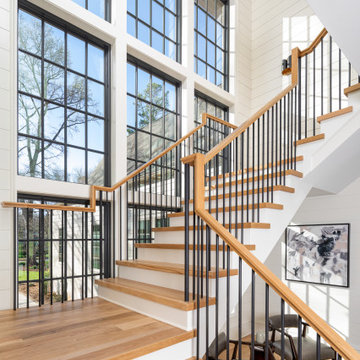
The combination of the floating staircase, the natural light, and the inviting seating area make the entrance of this home truly impressive.As you go up the stairs, you'll be amazed by the bright sunlight coming in through nine big windows, lighting up the whole area. But that's not all - there's also a cozy seating area underneath the staircase. This smart use of space creates a comfortable corner where you can read or unwind.
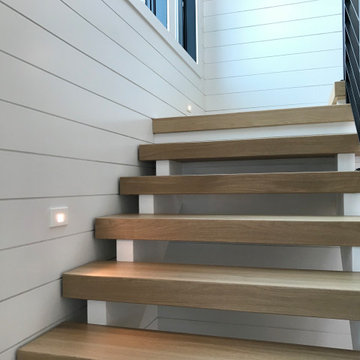
Interior stair detail with white oak open risers and flat bar stock steel handrail.
Mittelgroße Holztreppe in L-Form mit offenen Setzstufen, Stahlgeländer und Holzdielenwänden in New York
Mittelgroße Holztreppe in L-Form mit offenen Setzstufen, Stahlgeländer und Holzdielenwänden in New York
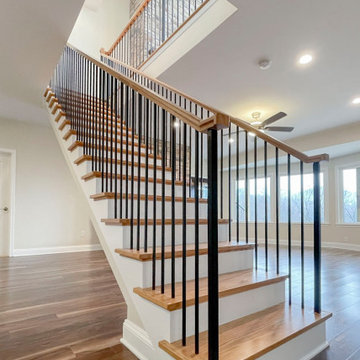
This staircase offers transparency throughout the home, allowing for unobstructed views of the surrounding landscape and beautiful cathedral-wooden ceilings. Vertical, black metal rods paired with oak treads and oak rails blend seamlessly with the warm hardwood flooring and selected finish materials. CSC 1976-2022 © Century Stair Company ® All rights reserved.
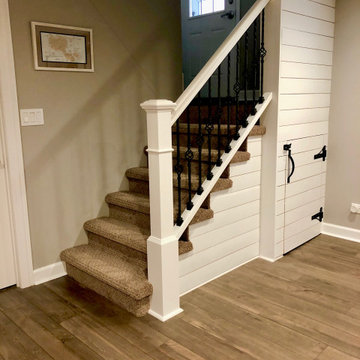
Under Staircase Storage
Gerade, Kleine Urige Betontreppe mit Teppich-Setzstufen, Mix-Geländer und Holzdielenwänden in Chicago
Gerade, Kleine Urige Betontreppe mit Teppich-Setzstufen, Mix-Geländer und Holzdielenwänden in Chicago
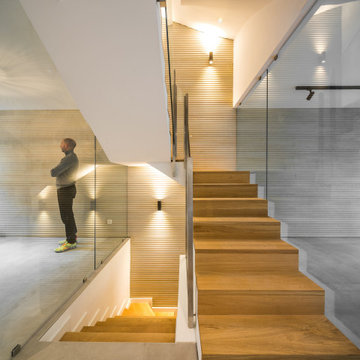
Escaleras revestidas con madera y paredes machihembradas. Genera amplitud gracias a cristaleras, que permiten visibilidad de toda la sala de estar.
Mittelgroße Moderne Treppe in U-Form mit Holz-Setzstufen und Holzdielenwänden in Barcelona
Mittelgroße Moderne Treppe in U-Form mit Holz-Setzstufen und Holzdielenwänden in Barcelona
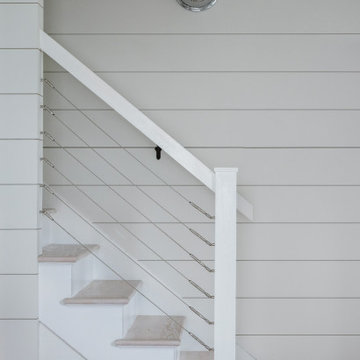
Gerade, Mittelgroße Maritime Holztreppe mit gebeizten Holz-Setzstufen, Drahtgeländer und Holzdielenwänden in Sonstige
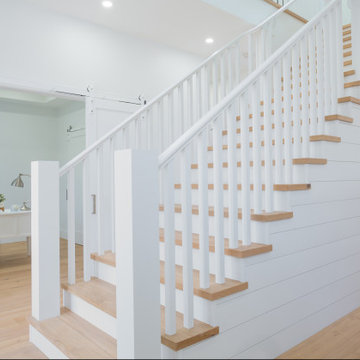
Gerade, Große Landhausstil Treppe mit gebeizten Holz-Setzstufen und Holzdielenwänden in Vancouver
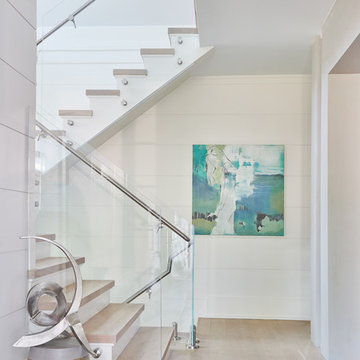
Maritime Holztreppe in U-Form mit gebeizten Holz-Setzstufen, Mix-Geländer und Holzdielenwänden in New York
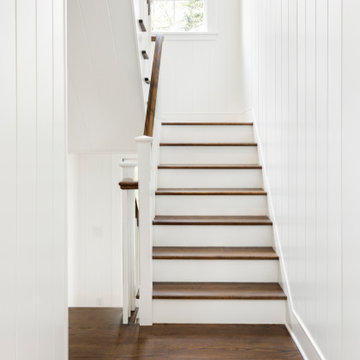
ATIID collaborated with these homeowners to curate new furnishings throughout the home while their down-to-the studs, raise-the-roof renovation, designed by Chambers Design, was underway. Pattern and color were everything to the owners, and classic “Americana” colors with a modern twist appear in the formal dining room, great room with gorgeous new screen porch, and the primary bedroom. Custom bedding that marries not-so-traditional checks and florals invites guests into each sumptuously layered bed. Vintage and contemporary area rugs in wool and jute provide color and warmth, grounding each space. Bold wallpapers were introduced in the powder and guest bathrooms, and custom draperies layered with natural fiber roman shades ala Cindy’s Window Fashions inspire the palettes and draw the eye out to the natural beauty beyond. Luxury abounds in each bathroom with gleaming chrome fixtures and classic finishes. A magnetic shade of blue paint envelops the gourmet kitchen and a buttery yellow creates a happy basement laundry room. No detail was overlooked in this stately home - down to the mudroom’s delightful dutch door and hard-wearing brick floor.
Photography by Meagan Larsen Photography
Treppen mit Holzdielenwänden Ideen und Design
5
