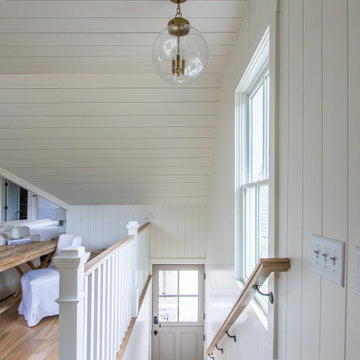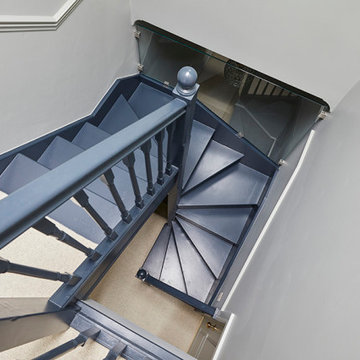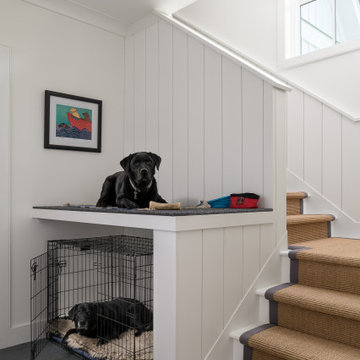Treppen mit Holzdielenwänden Ideen und Design
Suche verfeinern:
Budget
Sortieren nach:Heute beliebt
41 – 60 von 1.142 Fotos
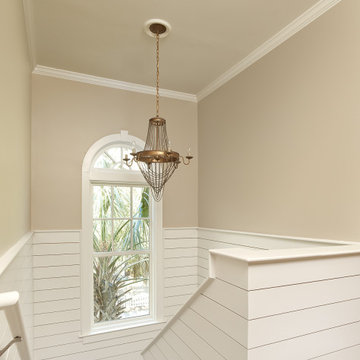
This existing stair was brightened with the addition of shiplap running around the full stairwell and around the landing at the top of the stair.
Mittelgroßes Maritimes Treppengeländer Holz in U-Form mit Holzdielenwänden in Charleston
Mittelgroßes Maritimes Treppengeländer Holz in U-Form mit Holzdielenwänden in Charleston
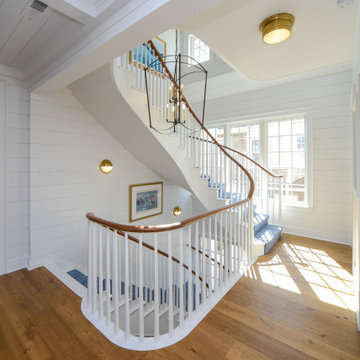
Floating staircase view to third floor.
Gewendeltes, Großes Maritimes Treppengeländer Holz mit gebeizten Holz-Treppenstufen, gebeizten Holz-Setzstufen und Holzdielenwänden in Philadelphia
Gewendeltes, Großes Maritimes Treppengeländer Holz mit gebeizten Holz-Treppenstufen, gebeizten Holz-Setzstufen und Holzdielenwänden in Philadelphia
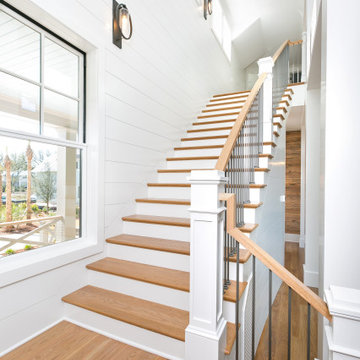
Gerade, Große Maritime Holztreppe mit gebeizten Holz-Setzstufen, Stahlgeländer und Holzdielenwänden in Charleston
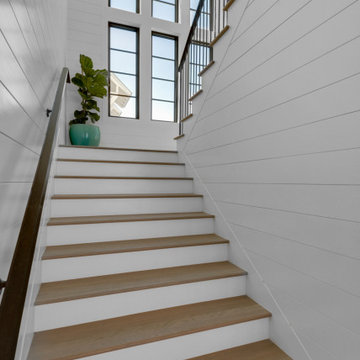
Große Maritime Holztreppe in U-Form mit Stahlgeländer und Holzdielenwänden in Sonstige
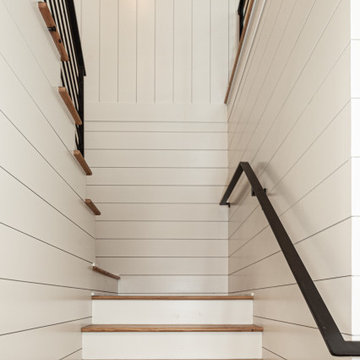
Wormy Chestnut floor through-out. Horizontal & vertical shiplap wall covering. Iron deatils in the custom railing & custom barn doors.
Große Maritime Holztreppe in U-Form mit gebeizten Holz-Setzstufen, Stahlgeländer und Holzdielenwänden in Charleston
Große Maritime Holztreppe in U-Form mit gebeizten Holz-Setzstufen, Stahlgeländer und Holzdielenwänden in Charleston
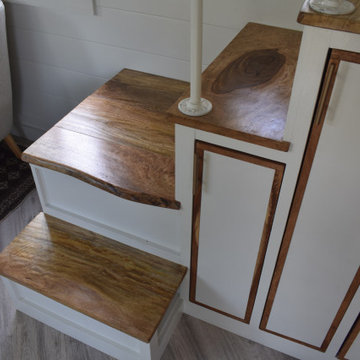
Hawaiian mango locally sourced for the stair treads, sanded so its buttery smooth and warm on your feet. This is a storage staircase with closet and bookshelf that faces the seating area. no space is waisted.
I love working with clients that have ideas that I have been waiting to bring to life. All of the owner requests were things I had been wanting to try in an Oasis model. The table and seating area in the circle window bump out that normally had a bar spanning the window; the round tub with the rounded tiled wall instead of a typical angled corner shower; an extended loft making a big semi circle window possible that follows the already curved roof. These were all ideas that I just loved and was happy to figure out. I love how different each unit can turn out to fit someones personality.
The Oasis model is known for its giant round window and shower bump-out as well as 3 roof sections (one of which is curved). The Oasis is built on an 8x24' trailer. We build these tiny homes on the Big Island of Hawaii and ship them throughout the Hawaiian Islands.
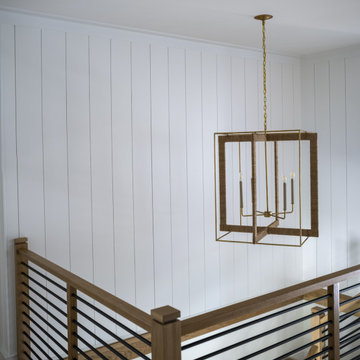
Gerade, Geräumige Moderne Treppe mit gebeizten Holz-Setzstufen und Holzdielenwänden in Sonstige
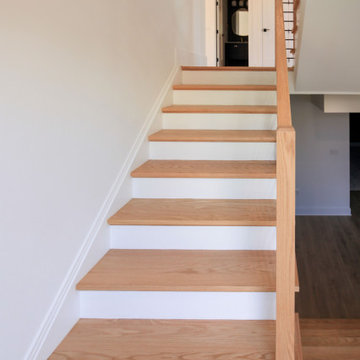
This contemporary staircase, with light color wood treads & railing, white risers, and black-round metal balusters, blends seamlessly with the subtle sophistication of the fireplace in the main living area, and with the adjacent rooms in this stylish open concept 3 story home. CSC 1976-2022 © Century Stair Company ® All rights reserved.
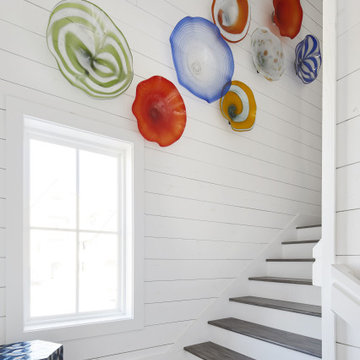
Port Aransas Beach House Staircase
Mittelgroße Maritime Holztreppe in U-Form mit Holzdielenwänden und gebeizten Holz-Setzstufen in Sonstige
Mittelgroße Maritime Holztreppe in U-Form mit Holzdielenwänden und gebeizten Holz-Setzstufen in Sonstige
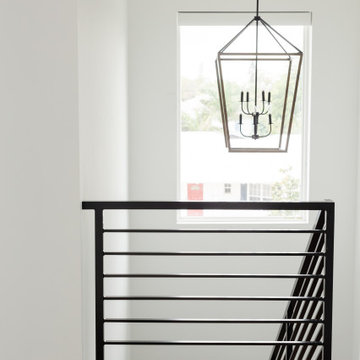
Große Maritime Holztreppe in L-Form mit gebeizten Holz-Setzstufen, Stahlgeländer und Holzdielenwänden in Sonstige
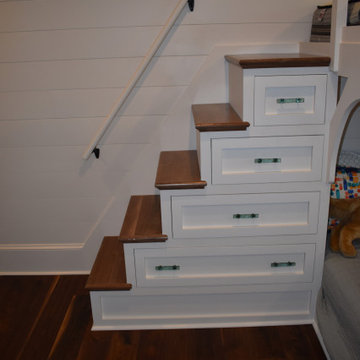
Maritime Treppe mit Holzdielenwänden in Charleston
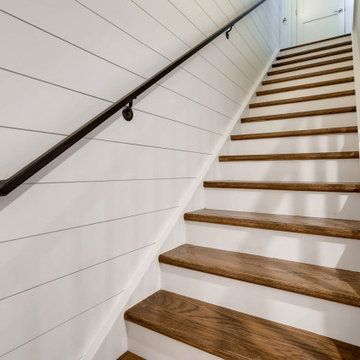
Beautiful Modern Farmhouse Basement staircase
Mittelgroße Landhausstil Treppe mit Holzdielenwänden in Denver
Mittelgroße Landhausstil Treppe mit Holzdielenwänden in Denver

Whole Home design that encompasses a Modern Farmhouse aesthetic. Photos and design by True Identity Concepts.
Kleine Landhaus Treppe in L-Form mit Teppich-Treppenstufen, Teppich-Setzstufen, Stahlgeländer und Holzdielenwänden in New York
Kleine Landhaus Treppe in L-Form mit Teppich-Treppenstufen, Teppich-Setzstufen, Stahlgeländer und Holzdielenwänden in New York
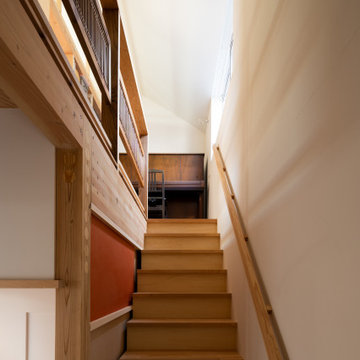
2階への階段を上がるとピアノのあるラウンジ。
写真:西川公朗
Kleine Asiatische Treppe in L-Form mit Holz-Setzstufen und Holzdielenwänden in Sonstige
Kleine Asiatische Treppe in L-Form mit Holz-Setzstufen und Holzdielenwänden in Sonstige
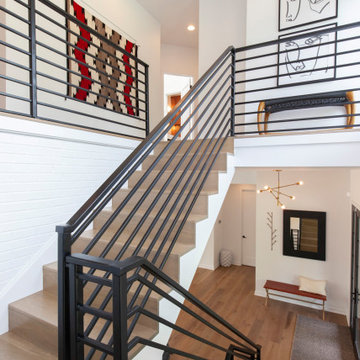
Modern open staircase showcases the black windows effortlessly transitioning from the first floor to the second.
Photos: Jody Kmetz
Gerade, Große Moderne Holztreppe mit Holz-Setzstufen, Stahlgeländer und Holzdielenwänden in Chicago
Gerade, Große Moderne Holztreppe mit Holz-Setzstufen, Stahlgeländer und Holzdielenwänden in Chicago
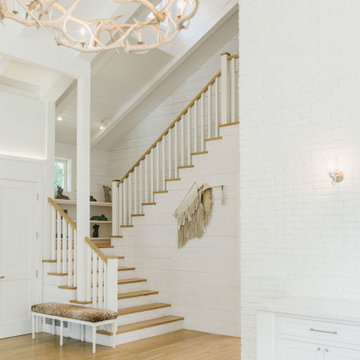
Staircase, Modern french farmhouse. Light and airy. Garden Retreat by Burdge Architects in Malibu, California.
Landhausstil Treppe in U-Form mit Holz-Setzstufen und Holzdielenwänden in Los Angeles
Landhausstil Treppe in U-Form mit Holz-Setzstufen und Holzdielenwänden in Los Angeles
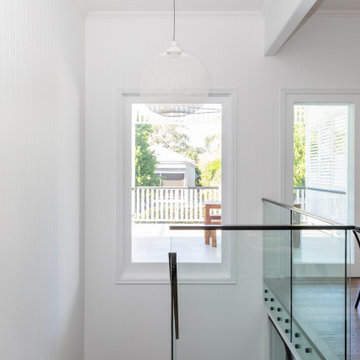
This classic Queenslander home in Red Hill, was a major renovation and therefore an opportunity to meet the family’s needs. With three active children, this family required a space that was as functional as it was beautiful, not forgetting the importance of it feeling inviting.
The resulting home references the classic Queenslander in combination with a refined mix of modern Hampton elements.
Treppen mit Holzdielenwänden Ideen und Design
3
