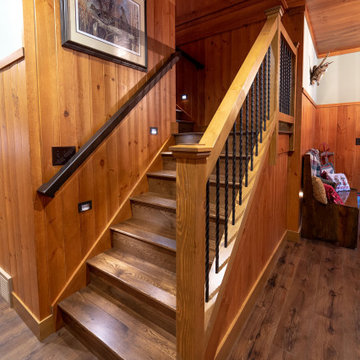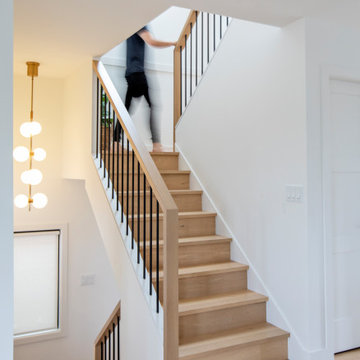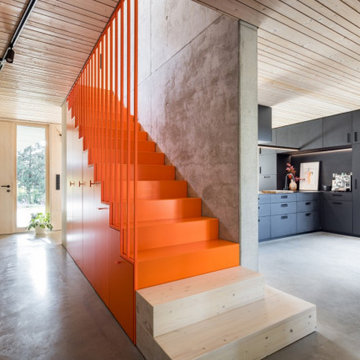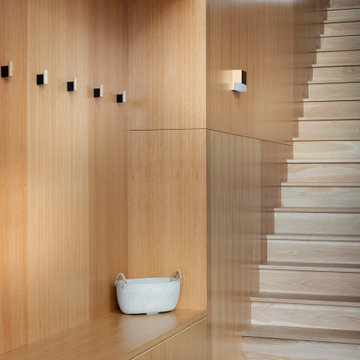Treppen mit Holzwänden Ideen und Design
Suche verfeinern:
Budget
Sortieren nach:Heute beliebt
81 – 100 von 840 Fotos

Urige Treppe in L-Form mit Kalk-Treppenstufen, Holz-Setzstufen, Stahlgeländer und Holzwänden in Moskau
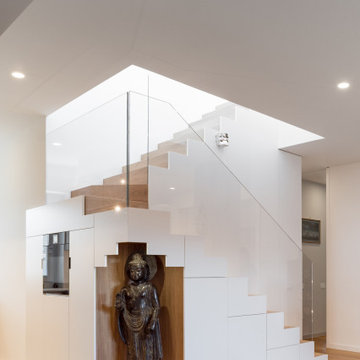
CASA AF | AF HOUSE
Open space ingresso, scale che portano alla terrazza con nicchia per statua
Open space: entrance, wooden stairs leading to the terrace with statue niche
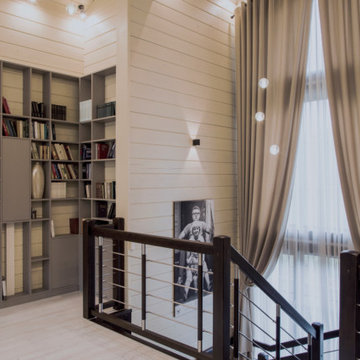
Холл лестницы второго этажа. Антресоль второго этажа используется как библиотека и читальный зал.
Mittelgroße Treppe mit Holzwänden in Moskau
Mittelgroße Treppe mit Holzwänden in Moskau
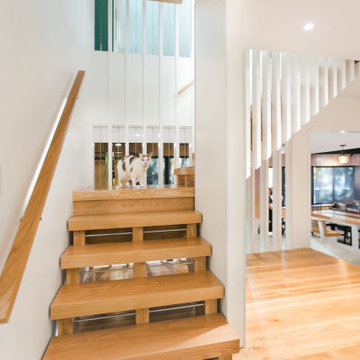
Lower Level build-out includes new 3-level architectural stair with screenwalls that borrow light through the vertical and adjacent spaces - Scandinavian Modern Interior - Indianapolis, IN - Trader's Point - Architect: HAUS | Architecture For Modern Lifestyles - Construction Manager: WERK | Building Modern - Christopher Short + Paul Reynolds - Photo: Premier Luxury Electronic Lifestyles
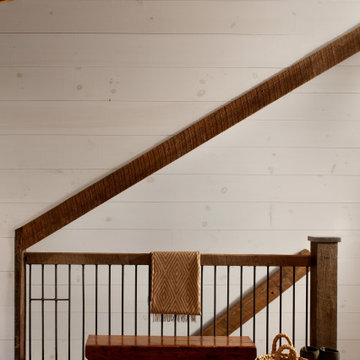
View of staircase from upper floor showing top floor wood and metal railing, wood beams, medium hardwood flooring, and painted white wood wall paneling.
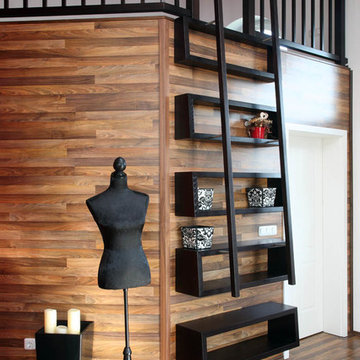
Gerade, Kleine Moderne Treppe mit Holz-Setzstufen und Holzwänden in München
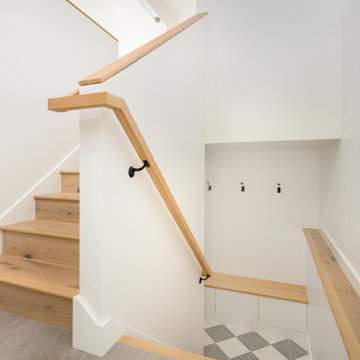
New split level stair creating 3 new levels to the room.
Mittelgroße Moderne Treppe mit Holz-Setzstufen und Holzwänden in Portland
Mittelgroße Moderne Treppe mit Holz-Setzstufen und Holzwänden in Portland

Mid Century Modern Contemporary design. White quartersawn veneer oak cabinets and white paint Crystal Cabinets
Geräumige Retro Holztreppe in U-Form mit Holz-Setzstufen, Stahlgeländer und Holzwänden in San Francisco
Geräumige Retro Holztreppe in U-Form mit Holz-Setzstufen, Stahlgeländer und Holzwänden in San Francisco

King Cheetah in Dune by Stanton Corporation installed as a stair runner in Clarkston, MI.
Mittelgroße Klassische Holztreppe in U-Form mit Teppich-Setzstufen, Stahlgeländer und Holzwänden in Detroit
Mittelgroße Klassische Holztreppe in U-Form mit Teppich-Setzstufen, Stahlgeländer und Holzwänden in Detroit
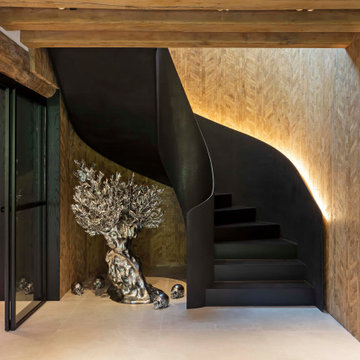
oscarono
Mittelgroße Industrial Metalltreppe in U-Form mit Metall-Setzstufen, Stahlgeländer und Holzwänden in Paris
Mittelgroße Industrial Metalltreppe in U-Form mit Metall-Setzstufen, Stahlgeländer und Holzwänden in Paris
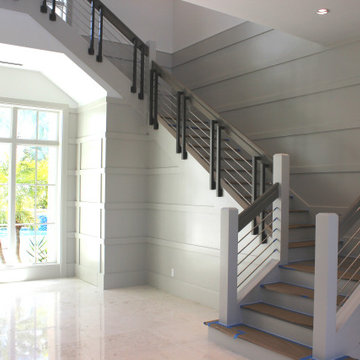
½” stainless steel rod, 1-9/16” stainless steel post, side mounted stainless-steel rod supports, white oak custom handrail with mitered joints, and white oak treads.

Little Siesta Cottage- This 1926 home was saved from destruction and moved in three pieces to the site where we deconstructed the revisions and re-assembled the home the way we suspect it originally looked.

Arriving at the home, attention is immediately drawn to the dramatic spiral staircase with glass balustrade which graces the entryway and leads to the floating mezzanine above. The home is designed by Pierre Hoppenot of Studio PHH Architects.
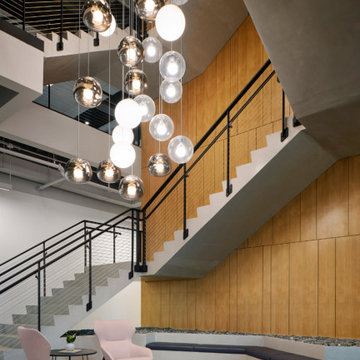
Keuka Studios Ithaca Style Cable railing system fascia mounted with ADA compliant handrails and escutcheon plates for a refined look.
Railings by Keuka Studios www.keuka-studios.com
Architect: Gensler
Photographer Gensler/Ryan Gobuty

Kaplan Architects, AIA
Location: Redwood City , CA, USA
Stair up to great room from the family room at the lower level. The treads are fabricated from glue laminated beams that match the structural beams in the ceiling. The railing is a custom design cable railing system. The stair is paired with a window wall that lets in abundant natural light into the family room which buried partially underground.
Treppen mit Holzwänden Ideen und Design
5
