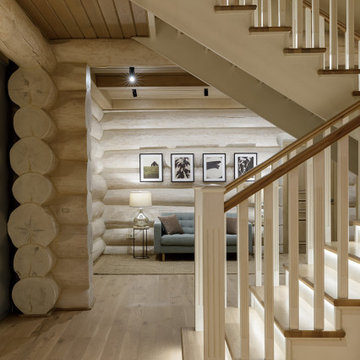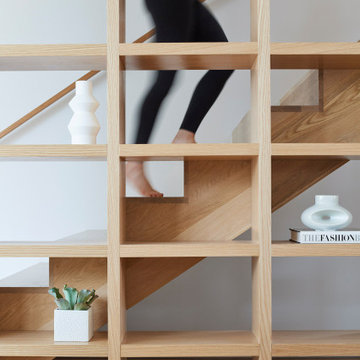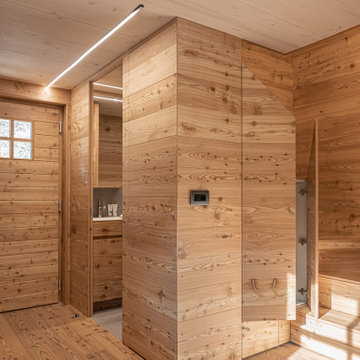Treppen mit Holz-Setzstufen und Holzwänden Ideen und Design
Suche verfeinern:
Budget
Sortieren nach:Heute beliebt
1 – 20 von 393 Fotos

Stufenlandschaft mit Sitzgelegenheit
Gewendelte Moderne Treppe mit Holz-Setzstufen und Holzwänden in Berlin
Gewendelte Moderne Treppe mit Holz-Setzstufen und Holzwänden in Berlin

CASA AF | AF HOUSE
Open space ingresso, scale che portano alla terrazza con nicchia per statua
Open space: entrance, wooden stairs leading to the terrace with statue niche

Making the most of tiny spaces is our specialty. The precious real estate under the stairs was turned into a custom wine bar.
Kleine Retro Treppe mit Holz-Setzstufen, Stahlgeländer und Holzwänden in Washington, D.C.
Kleine Retro Treppe mit Holz-Setzstufen, Stahlgeländer und Holzwänden in Washington, D.C.
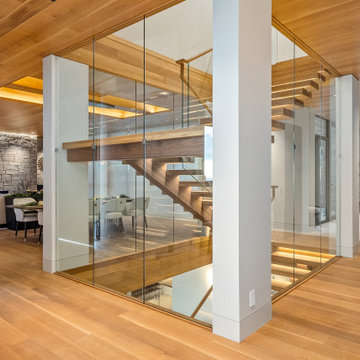
Gerade, Große Moderne Treppe mit Holz-Setzstufen und Holzwänden in San Luis Obispo
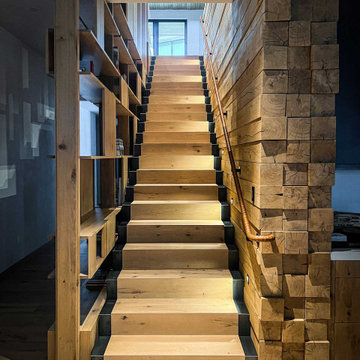
This custom Spiral Wrap leather railing is contrasted with a rustic beam wall and glass guard rail at the top. Designed with a custom steel radius as it curves with the flow of the staircase.

A compact yet comfortable contemporary space designed to create an intimate setting for family and friends.
Gerade, Kleine Moderne Treppe mit Holz-Setzstufen und Holzwänden in Toronto
Gerade, Kleine Moderne Treppe mit Holz-Setzstufen und Holzwänden in Toronto
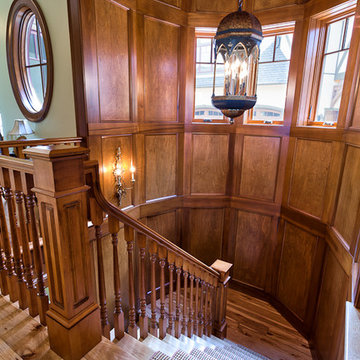
Kevin Meechan Photography
Geräumige Klassische Treppe in U-Form mit Holz-Setzstufen und Holzwänden in Sonstige
Geräumige Klassische Treppe in U-Form mit Holz-Setzstufen und Holzwänden in Sonstige
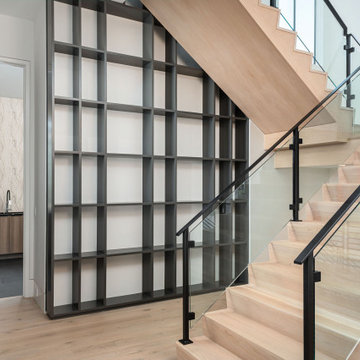
Two Story Built-in flanking a free standing staircase
with glass and metal railing.
Modern Staircase Design.
Große Moderne Holztreppe in L-Form mit Holz-Setzstufen, Stahlgeländer und Holzwänden in Charleston
Große Moderne Holztreppe in L-Form mit Holz-Setzstufen, Stahlgeländer und Holzwänden in Charleston
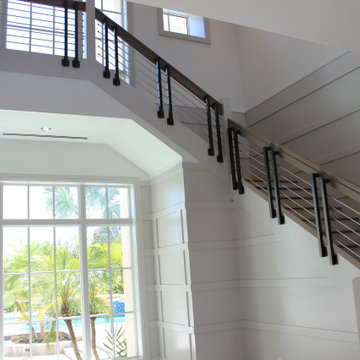
½” stainless steel rod, 1-9/16” stainless steel post, side mounted stainless-steel rod supports, white oak custom handrail with mitered joints, and white oak treads.
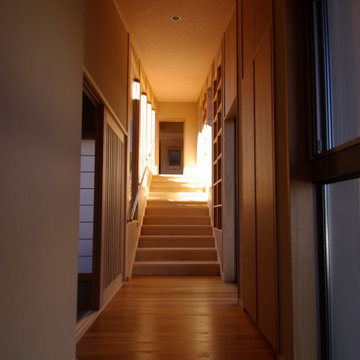
2段に変形した土地に建つ若い夫妻のための住まいである。上の段に住まいを、下の段を駐車場にという計画のようだったが、下の段にパブリックなスペースを、上の段に常用駐車場とプライベートなスペースを配置することで上下をつなぐ階段部分に斜面の庭の眺望と書棚を設けることで変形敷地を活かすことが可能となった。
Gerade, Mittelgroße Moderne Treppe mit Holz-Setzstufen und Holzwänden in Sonstige
Gerade, Mittelgroße Moderne Treppe mit Holz-Setzstufen und Holzwänden in Sonstige
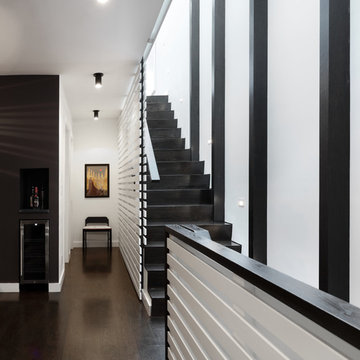
Full gut renovation and facade restoration of an historic 1850s wood-frame townhouse. The current owners found the building as a decaying, vacant SRO (single room occupancy) dwelling with approximately 9 rooming units. The building has been converted to a two-family house with an owner’s triplex over a garden-level rental.
Due to the fact that the very little of the existing structure was serviceable and the change of occupancy necessitated major layout changes, nC2 was able to propose an especially creative and unconventional design for the triplex. This design centers around a continuous 2-run stair which connects the main living space on the parlor level to a family room on the second floor and, finally, to a studio space on the third, thus linking all of the public and semi-public spaces with a single architectural element. This scheme is further enhanced through the use of a wood-slat screen wall which functions as a guardrail for the stair as well as a light-filtering element tying all of the floors together, as well its culmination in a 5’ x 25’ skylight.
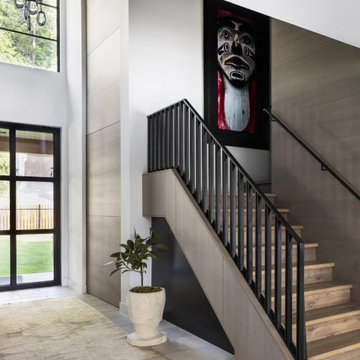
Mittelgroße Klassische Holztreppe in U-Form mit Holz-Setzstufen, Stahlgeländer und Holzwänden in Austin

Mittelgroße Retro Treppe in U-Form mit Holz-Setzstufen und Holzwänden in Washington, D.C.

Cable handrail system in Anchorage, Alaska. Homeowner purchased our system and installed it himself. We provide the posts and cables cut to length. You just have to buy the top cap. We have over 40 videos of step by step, how to install. We also rent the tools necessary for tensioning and finishing the cables.
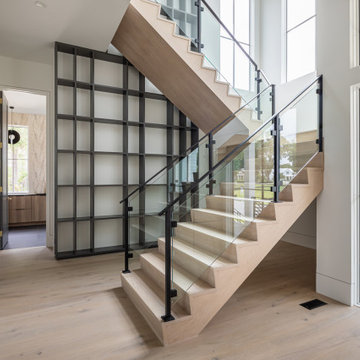
Schwebende, Große Treppe mit Holz-Setzstufen und Holzwänden in Charleston
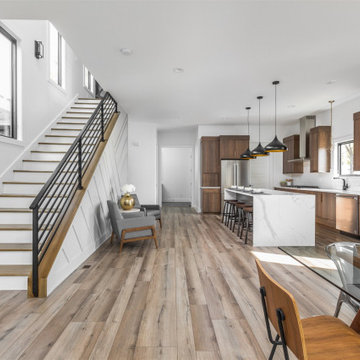
Gerade, Mittelgroße Moderne Holztreppe mit Holz-Setzstufen, Stahlgeländer und Holzwänden in Indianapolis

Kleine Klassische Treppe in L-Form mit gebeizten Holz-Treppenstufen, Holz-Setzstufen, Stahlgeländer und Holzwänden in Toronto
Treppen mit Holz-Setzstufen und Holzwänden Ideen und Design
1
