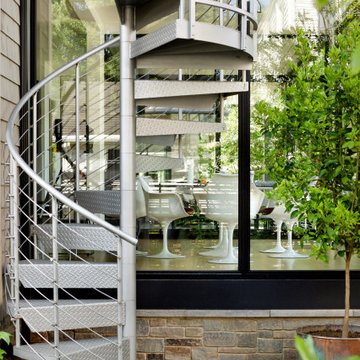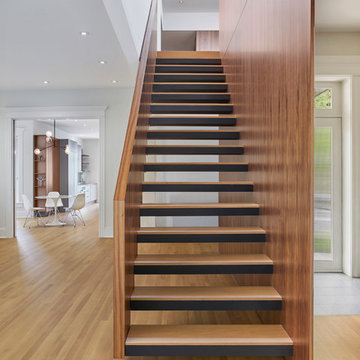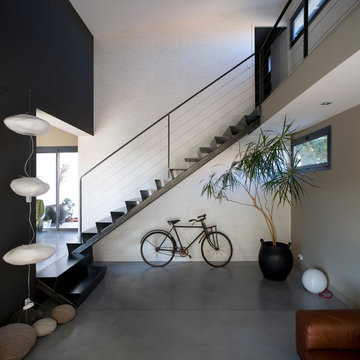Treppen mit Metall-Setzstufen Ideen und Design
Suche verfeinern:
Budget
Sortieren nach:Heute beliebt
101 – 120 von 3.822 Fotos
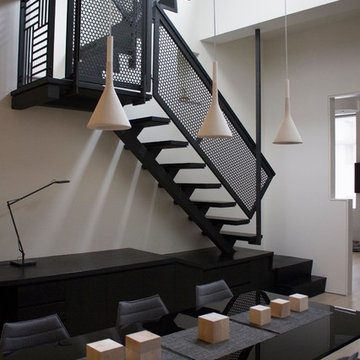
Coggan + Crawford Inc.
Gerade, Mittelgroße Moderne Holztreppe mit Metall-Setzstufen in New York
Gerade, Mittelgroße Moderne Holztreppe mit Metall-Setzstufen in New York
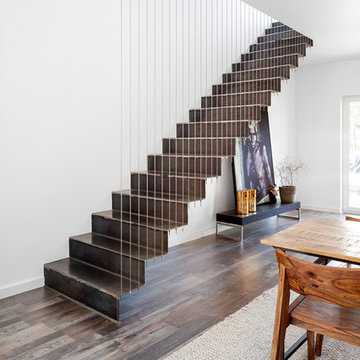
Gerade, Mittelgroße Industrial Metalltreppe mit Metall-Setzstufen in Stockholm
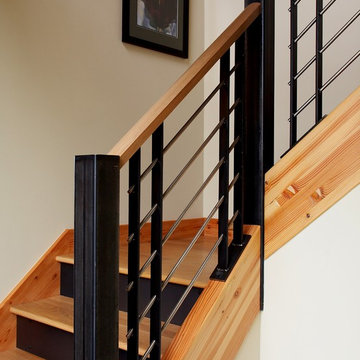
Stair detail. Photography by Ian Gleadle.
Mittelgroße Moderne Holztreppe in U-Form mit Metall-Setzstufen und Mix-Geländer in Seattle
Mittelgroße Moderne Holztreppe in U-Form mit Metall-Setzstufen und Mix-Geländer in Seattle
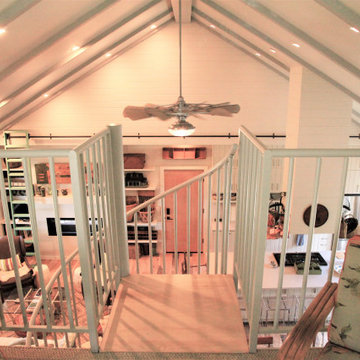
Santa Rosa Rd Cottage, Farm Stand & Breezeway // Location: Buellton, CA // Type: Remodel & New Construction. Cottage is new construction. Farm stand and breezeway are renovated. // Architect: HxH Architects

3階のストリップ階段
Gerade, Kleine Moderne Metalltreppe mit Metall-Setzstufen und Stahlgeländer in Tokio
Gerade, Kleine Moderne Metalltreppe mit Metall-Setzstufen und Stahlgeländer in Tokio
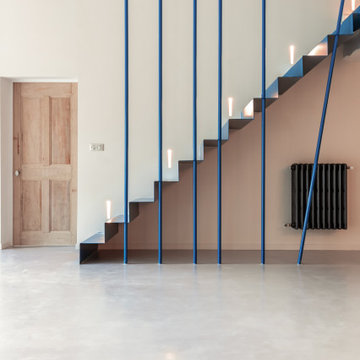
Escalier avec rampe en métal bleu dans un mas provençal
Gerade, Mittelgroße Moderne Metalltreppe mit Metall-Setzstufen und Stahlgeländer in Paris
Gerade, Mittelgroße Moderne Metalltreppe mit Metall-Setzstufen und Stahlgeländer in Paris
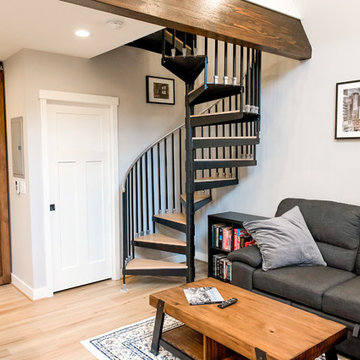
Our clients were looking to build an income property for use as a short term rental in their backyard. In order to keep maximize the available space on a limited footprint, we designed the ADU around a spiral staircase leading up to the loft bedroom. The vaulted ceiling gives the small space a much larger appearance.
To provide privacy for both the renters and the homeowners, the ADU was set apart from the house with its own private entrance.
The design of the ADU was done with local Pacific Northwest aesthetics in mind, including green exterior paint and a mixture of woodgrain and metal fixtures for the interior.
Durability was a major concern for the homeowners. In order to minimize potential damages from renters, we selected quartz countertops and waterproof flooring. We also used a high-quality interior paint that will stand the test of time and clean easily.
The end result of this project was exactly what the client was hoping for, and the rental consistently receives 5-star reviews on Airbnb.
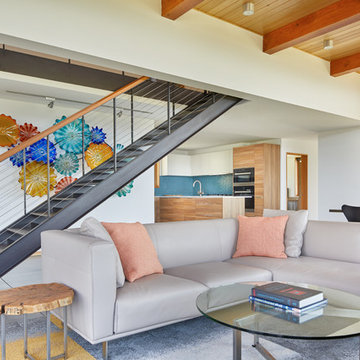
A new custom residence in the Harrison Views neighborhood of Issaquah Highlands.
The home incorporates high-performance envelope elements (a few of the strategies so far include alum-clad windows, rock wall house wrap insulation, green-roofs and provision for photovoltaic panels).
The building site has a unique upper bench and lower bench with a steep slope between them. The siting of the house takes advantage of this topography, creating a linear datum line that not only serves as a retaining wall but also as an organizing element for the home’s circulation.
The massing of the home is designed to maximize views, natural daylight and compliment the scale of the surrounding community. The living spaces are oriented to capture the panoramic views to the southwest and northwest, including Lake Washington and the Olympic mountain range as well as Seattle and Bellevue skylines.
A series of green roofs and protected outdoor spaces will allow the homeowners to extend their living spaces year-round.
With an emphasis on durability, the material palette will consist of a gray stained cedar siding, corten steel panels, cement board siding, T&G fir soffits, exposed wood beams, black fiberglass windows, board-formed concrete, glass railings and a standing seam metal roof.
A careful site analysis was done early on to suss out the best views and determine how unbuilt adjacent lots might be developed.
The total area is 3,425 SF of living space plus 575 SF for the garage.
Photos by Benjamin Benschneider. Architecture by Studio Zerbey Architecture + Design. Cabinets by LEICHT SEATTLE.
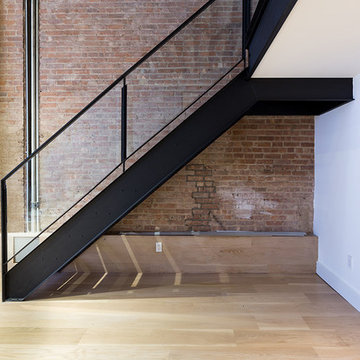
This modern New York City loft features a blackened steel staircase with glass panels, and preserved exposed brick. White oak hardwood floors with a matte finish complete the space.
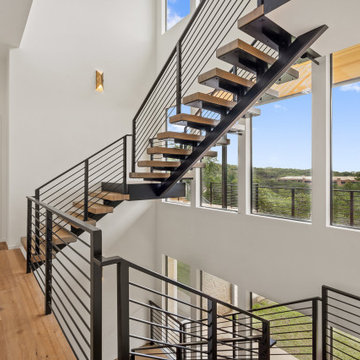
Our Austin studio designed the material finishes of this beautiful new build home. Check out the gorgeous grey mood highlighted with modern pendants and patterned upholstery.
Photography: JPM Real Estate Photography
Architect: Cornerstone Architects
Staging: NB Designs Premier Staging
---
Project designed by Sara Barney’s Austin interior design studio BANDD DESIGN. They serve the entire Austin area and its surrounding towns, with an emphasis on Round Rock, Lake Travis, West Lake Hills, and Tarrytown.
For more about BANDD DESIGN, click here: https://bandddesign.com/
To learn more about this project, click here:
https://bandddesign.com/austin-new-build-elegant-interior-design/
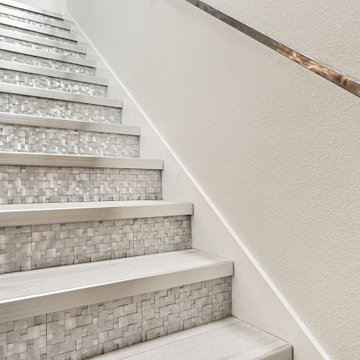
Along with the custom metal handrail we made we also installed a custom geometric tile on the riser of the stairs. All to give you a pop while going up to the second floor.
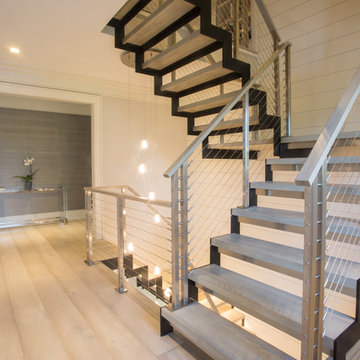
A custom made modern floating staircase with zig zag stringers, stainless steel risers and posts, cable infill and LED lighting.
Staircase by Keuka Studios
Photography by David Noonan Modern Fotographic
Construction by Redwood Construction & Consulting
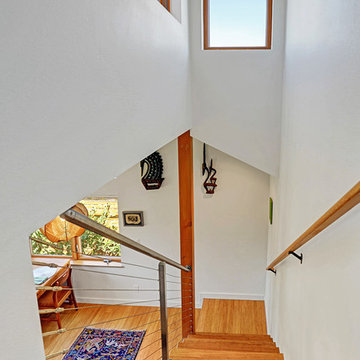
Stainless steel top rail on left side and cable railing system.
Gerade, Kleine Klassische Holztreppe mit Metall-Setzstufen und Drahtgeländer in Seattle
Gerade, Kleine Klassische Holztreppe mit Metall-Setzstufen und Drahtgeländer in Seattle
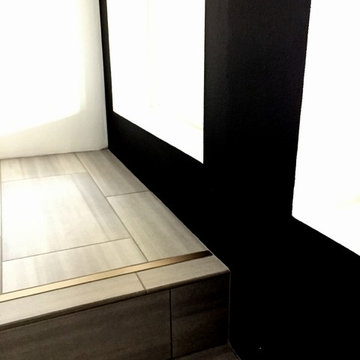
Custom staircase flooring with ceramic and metal. Photo by Eric Humes
Gerade, Große Moderne Treppe mit gefliesten Treppenstufen und Metall-Setzstufen in Las Vegas
Gerade, Große Moderne Treppe mit gefliesten Treppenstufen und Metall-Setzstufen in Las Vegas
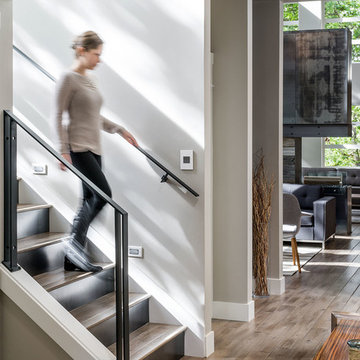
KuDa Photography
Große Moderne Holztreppe in U-Form mit Metall-Setzstufen in Sonstige
Große Moderne Holztreppe in U-Form mit Metall-Setzstufen in Sonstige
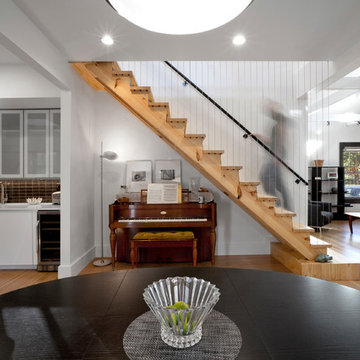
Project Architect and "Maker" Paul Reynolds plays the "stair harp" as he inclines the architectural stair - Architecture/Interiors/Renderings/Photography: HAUS | Architecture - Construction Management: WERK | Building Modern
Treppen mit Metall-Setzstufen Ideen und Design
6

