Treppen mit Metall-Setzstufen und Mix-Geländer Ideen und Design
Suche verfeinern:
Budget
Sortieren nach:Heute beliebt
1 – 20 von 156 Fotos
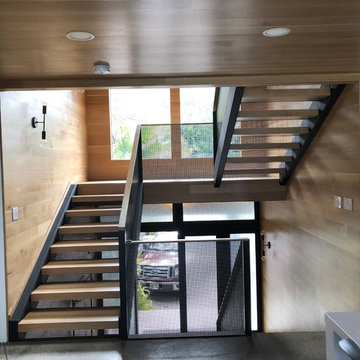
Entry stairwell. Stairs are rift oak with perforated aluminum balustrades. We powder coated a flat black.
Mittelgroße Moderne Holztreppe in U-Form mit Metall-Setzstufen und Mix-Geländer in Hawaii
Mittelgroße Moderne Holztreppe in U-Form mit Metall-Setzstufen und Mix-Geländer in Hawaii

This beautiful showcase home offers a blend of crisp, uncomplicated modern lines and a touch of farmhouse architectural details. The 5,100 square feet single level home with 5 bedrooms, 3 ½ baths with a large vaulted bonus room over the garage is delightfully welcoming.
For more photos of this project visit our website: https://wendyobrienid.com.
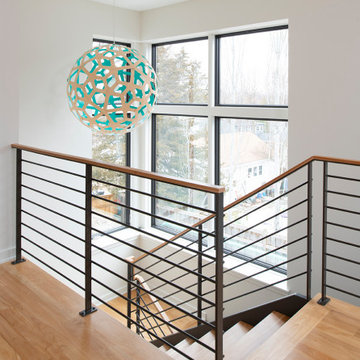
Mittelgroße Moderne Holztreppe in U-Form mit Metall-Setzstufen und Mix-Geländer in Minneapolis
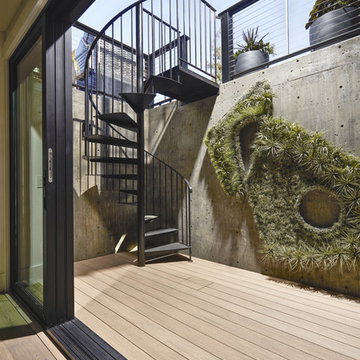
William Short Photography
For a third year in a row, AZEK® Building Products is proud to partner with Sunset magazine on its inspirational 2018 Silicon Valley Idea House, located in the beautiful town of Los Gatos, California. The design team utilized Weathered Teak™ from AZEK® Deck's Vintage Collection® to enhance the indoor-outdoor theme of this year's home. It's featured in three locations on the home including the front porch, back deck and lower-level patio. De Mattei Construction also used AZEK's Evolutions Rail® Contemporary and Bronze Riser lights to complete the stunning backyard entertainment area.
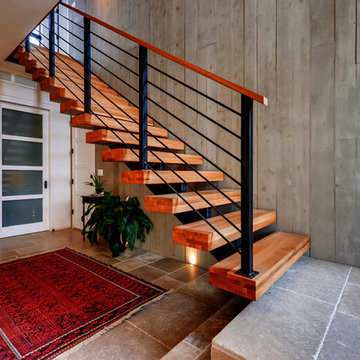
Rodwin Architecture & Skycastle Homes
Location: Boulder, CO, United States
The homeowner wanted something bold and unique for his home. He asked that it be warm in its material palette, strongly connected to its site and deep green in its performance. This 3,000 sf. modern home’s design reflects a carefully crafted balance between capturing mountain views and passive solar design. On the ground floor, interior Travertine tile radiant heated floors flow out through broad sliding doors to the white concrete patio and then dissolves into the landscape. A built-in BBQ and gas fire pit create an outdoor room. The ground floor has a sunny, simple open concept floor plan that joins all the public social spaces and creates a gracious indoor/outdoor flow. The sleek kitchen has an urban cultivator (for fresh veggies) and a quick connection to the raised bed garden and small fruit tree orchard outside.
Follow the floating staircase up the board-formed concrete tile wall. At the landing your view continues out over a “live roof”. The second floor’s 14ft tall ceilings open to giant views of the Flatirons and towering trees. Clerestory windows allow in high light, and create a floating roof effect as the Doug Fir ceiling continues out to form the large eaves; we protected the house’s large windows from overheating by creating an enormous cantilevered hat. The upper floor has a bedroom on each end and is centered around the spacious family room, where music is the main activity. The family room has a nook for a mini-home office featuring a floating wood desk. Forming one wall of the family room, a custom-designed pair of laser-cut barn doors inspired by a forest of trees opens to an 18th century Chinese day-bed. The bathrooms sport hand-made glass mosaic tiles; the daughter’s shower is designed to resemble a waterfall. This near-Net-Zero Energy home achieved LEED Gold certification. It has 10kWh of solar panels discretely tucked onto the roof, a ground source heat pump & boiler, foam insulation, an ERV, Energy Star windows and appliances, all LED lights and water conserving plumbing fixtures. Built by Skycastle Construction.
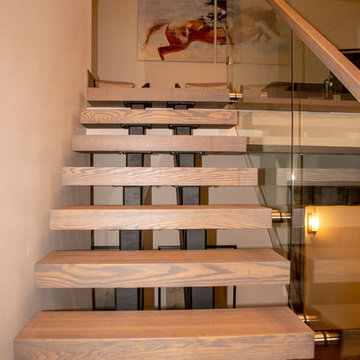
This Staircase’s simple and pristine look has the appearance of floating. The steel stringers were anchored in the wall so the attachment point was hidden from view. The Hood Vent in the kitchen was formed out of stainless steel and coated in a beautiful Bronze color. The Wine Cabinet band and the stainless on the bar were also processed the same way. The Fireplace has a simple yet elegant feel to it. Its locking system is fixed to the handle to keep it closed. The Outdoor Fire pit has a gas insert in the steel frame. Its sleek rectangular shape is perfect for fitting a bunch of people around to keep warm on a cool Wyoming evening. Rusted screens were installed in the chimney to keep birds out and are removable for easy cleaning.
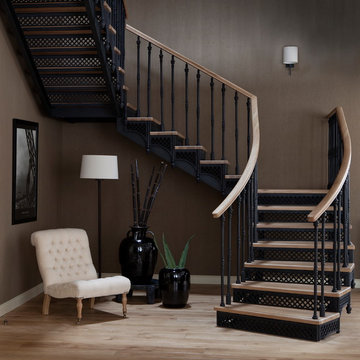
Klassische Holztreppe in U-Form mit Metall-Setzstufen und Mix-Geländer in Moskau
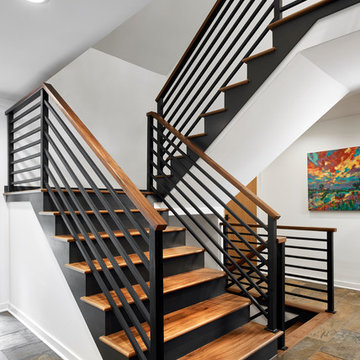
Peter VonDeLinde Visuals
Mittelgroße Maritime Holztreppe in U-Form mit Metall-Setzstufen und Mix-Geländer in Minneapolis
Mittelgroße Maritime Holztreppe in U-Form mit Metall-Setzstufen und Mix-Geländer in Minneapolis
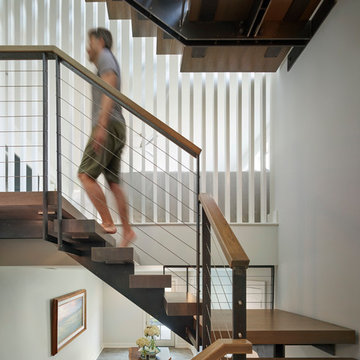
Adding a floating staircase supported by exposed black steel incorporates a modern detail that is visible on each floor. It is a key element in how the space around it was designed. The wood treads were stained to match the hardwood throughout to create s seamless transition from one floor to the next.
Halkin Mason Photography
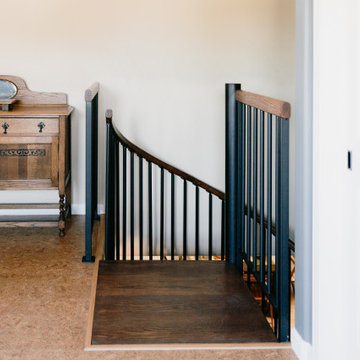
Custom Matte black steel staircase with stained red oak and cork flooring.
Stilmix Treppe mit Metall-Setzstufen und Mix-Geländer in San Luis Obispo
Stilmix Treppe mit Metall-Setzstufen und Mix-Geländer in San Luis Obispo
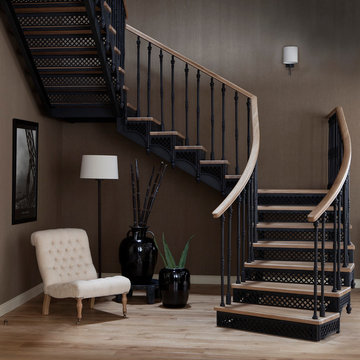
Авторы проекта: Павел Бурмакин и Нина Прудникова
Фотограф: Ярослав Клоос
Klassische Holztreppe in U-Form mit Metall-Setzstufen und Mix-Geländer in Moskau
Klassische Holztreppe in U-Form mit Metall-Setzstufen und Mix-Geländer in Moskau

Mittelgroße Moderne Holztreppe in L-Form mit Mix-Geländer und Metall-Setzstufen in San Francisco
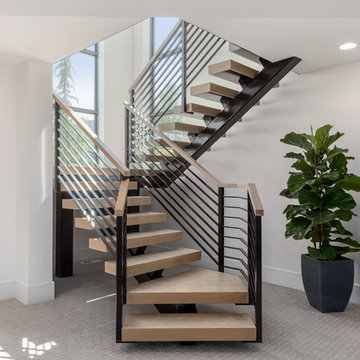
Große Moderne Holztreppe in U-Form mit Metall-Setzstufen und Mix-Geländer in Salt Lake City
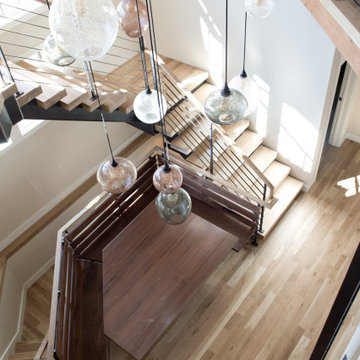
Schwebende Rustikale Holztreppe mit Metall-Setzstufen und Mix-Geländer in Sonstige
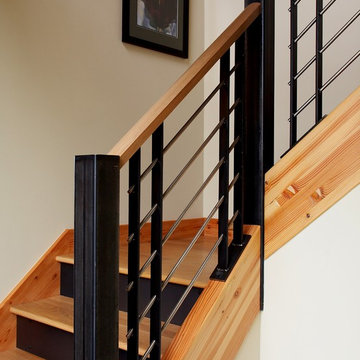
Stair detail. Photography by Ian Gleadle.
Mittelgroße Moderne Holztreppe in U-Form mit Metall-Setzstufen und Mix-Geländer in Seattle
Mittelgroße Moderne Holztreppe in U-Form mit Metall-Setzstufen und Mix-Geländer in Seattle
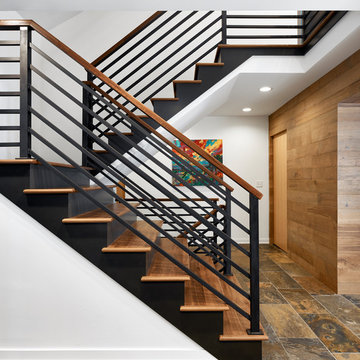
Peter VonDeLinde Visuals
Mittelgroße Maritime Holztreppe in U-Form mit Metall-Setzstufen und Mix-Geländer in Minneapolis
Mittelgroße Maritime Holztreppe in U-Form mit Metall-Setzstufen und Mix-Geländer in Minneapolis
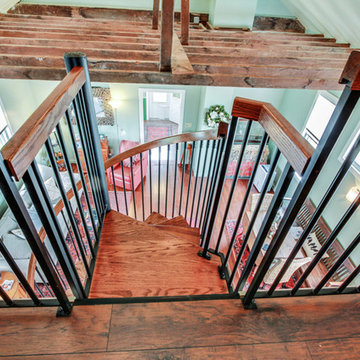
Rich wood accents tie this staircase into the surrounding space. Paragon Stairs offers over a dozen wood species to accent your spiral staircase.
Mittelgroße Stilmix Treppe mit Metall-Setzstufen und Mix-Geländer in Chicago
Mittelgroße Stilmix Treppe mit Metall-Setzstufen und Mix-Geländer in Chicago
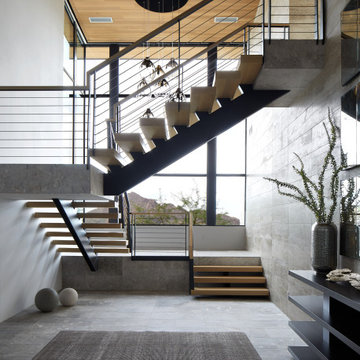
A suspended sky-lit stairwell in this stunning entry tower serves as a striking arrival point in this contemporary home.
Project Details // Straight Edge
Phoenix, Arizona
Architecture: Drewett Works
Builder: Sonora West Development
Interior design: Laura Kehoe
Landscape architecture: Sonoran Landesign
Photographer: Laura Moss
https://www.drewettworks.com/straight-edge/
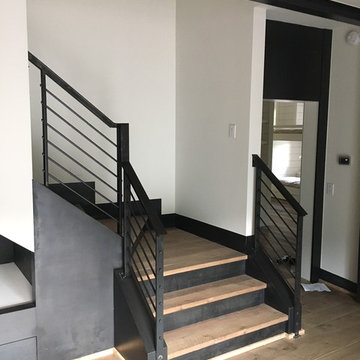
Mittelgroße Moderne Metalltreppe in L-Form mit Metall-Setzstufen und Mix-Geländer in Kolumbus
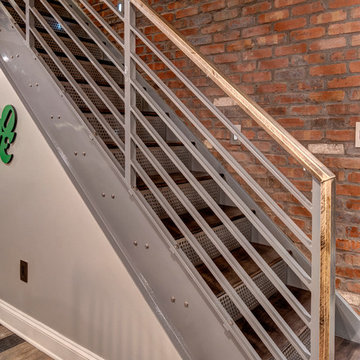
Photo by: Andy Warren
Gerade, Mittelgroße Industrial Treppe mit Metall-Setzstufen und Mix-Geländer in Sonstige
Gerade, Mittelgroße Industrial Treppe mit Metall-Setzstufen und Mix-Geländer in Sonstige
Treppen mit Metall-Setzstufen und Mix-Geländer Ideen und Design
1