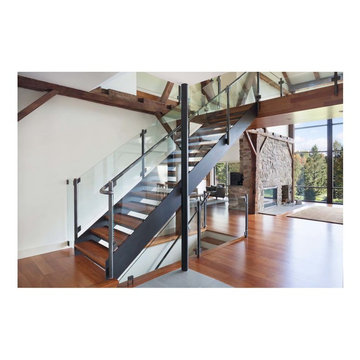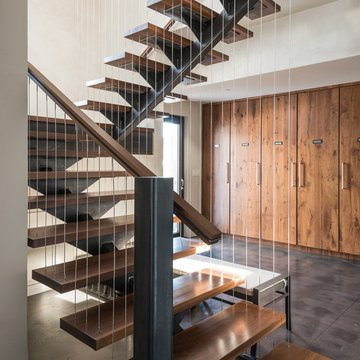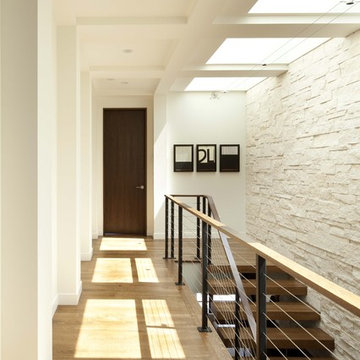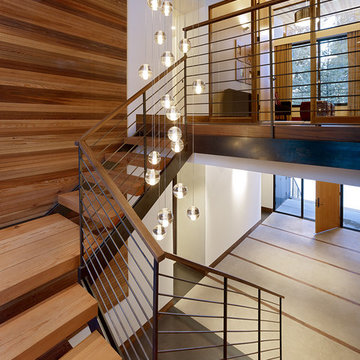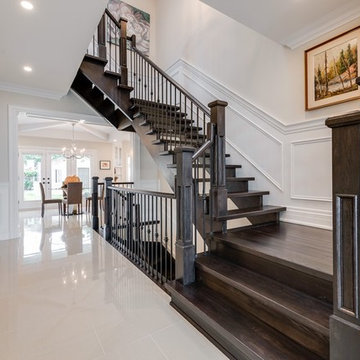Treppen mit offenen Setzstufen Ideen und Design
Suche verfeinern:
Budget
Sortieren nach:Heute beliebt
81 – 100 von 19.796 Fotos
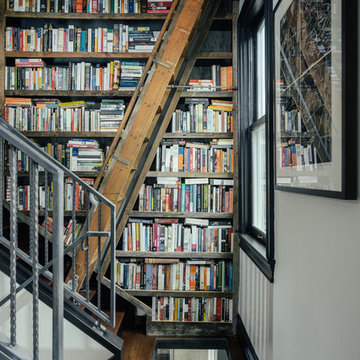
Brett Mountain
Gerade Industrial Holztreppe mit offenen Setzstufen in Detroit
Gerade Industrial Holztreppe mit offenen Setzstufen in Detroit
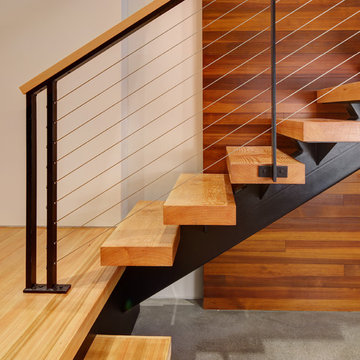
Tricia Shay Photography
Schwebende, Mittelgroße Moderne Holztreppe mit offenen Setzstufen und Drahtgeländer in Milwaukee
Schwebende, Mittelgroße Moderne Holztreppe mit offenen Setzstufen und Drahtgeländer in Milwaukee
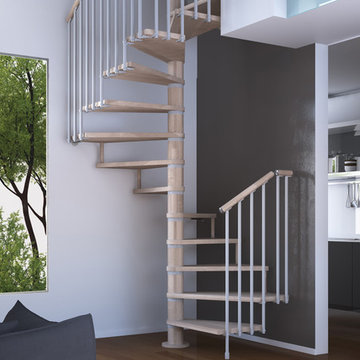
Mittelgroße Moderne Treppe mit offenen Setzstufen und Mix-Geländer in New York
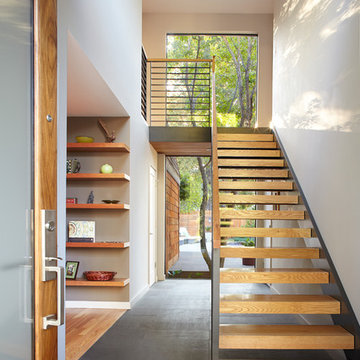
Located in Menlo Park, California, this 3,000 sf. remodel was carefully crafted to generate excitement and make maximum use of the owner’s strict budget and comply with the city’s stringent planning code. It was understood that not everything was to be redone from a prior owner’s quirky remodel which included odd inward angled walls, circular windows and cedar shingles.
Remedial work to remove and prevent dry rot ate into the budget as well. Studied alterations to the exterior include a new trellis over the garage door, pushing the entry out to create a new soaring stair hall and stripping the exterior down to simplify its appearance. The new steel entry stair leads to a floating bookcase that pivots to the family room. For budget reasons, it was decided to keep the existing cedar shingles.
Upstairs, a large oak multi-level staircase was replaced with the new simple run of stairs. The impact of angled bedroom walls and circular window in the bathroom were calmed with new clean white walls and tile.
Photo Credit: John Sutton Photography.

Rustic log cabin foyer with open riser stairs. The uniform log cabin light wood wall panels are broken up by wrought iron railings and dark gray slate floors.
http://www.olsonphotographic.com/
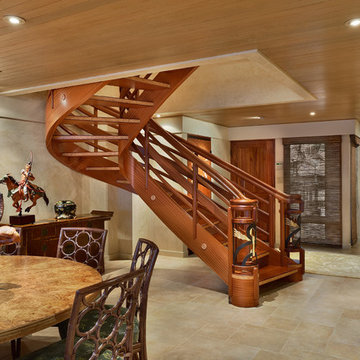
Tropical Light Photography
Gewendelte, Große Holztreppe mit offenen Setzstufen in Hawaii
Gewendelte, Große Holztreppe mit offenen Setzstufen in Hawaii
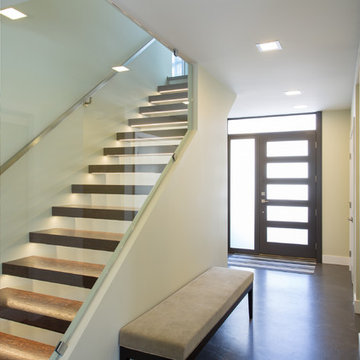
Gerade, Große Moderne Holztreppe mit offenen Setzstufen und Stahlgeländer in Vancouver

Having been neglected for nearly 50 years, this home was rescued by new owners who sought to restore the home to its original grandeur. Prominently located on the rocky shoreline, its presence welcomes all who enter into Marblehead from the Boston area. The exterior respects tradition; the interior combines tradition with a sparse respect for proportion, scale and unadorned beauty of space and light.
This project was featured in Design New England Magazine.
http://bit.ly/SVResurrection
Photo Credit: Eric Roth
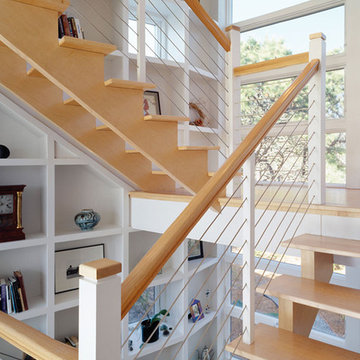
Custom CableRail in Custom Fabricated Frames
Moskow Linn Architects,
Greg Premru Photographer
Industrial Holztreppe in U-Form mit offenen Setzstufen und Drahtgeländer in San Francisco
Industrial Holztreppe in U-Form mit offenen Setzstufen und Drahtgeländer in San Francisco
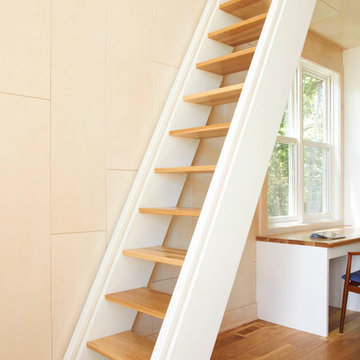
Staircase/wall paneling by Ingrained Wood Studios: The Mill.
© Alyssa Lee Photography
Gerade Maritime Holztreppe mit offenen Setzstufen in Minneapolis
Gerade Maritime Holztreppe mit offenen Setzstufen in Minneapolis
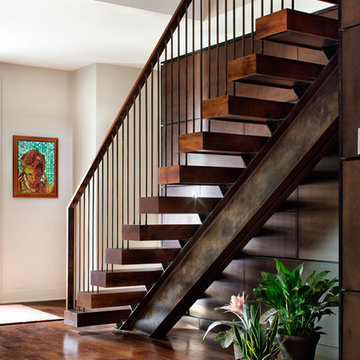
Design: Mark Lind
Project Management: Jon Strain
Photography: Paul Finkel, 2012
Schwebende Moderne Holztreppe mit offenen Setzstufen und Mix-Geländer in Austin
Schwebende Moderne Holztreppe mit offenen Setzstufen und Mix-Geländer in Austin
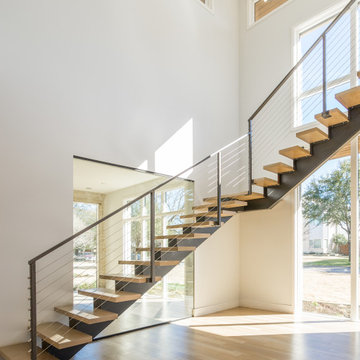
Schwebende, Große Moderne Holztreppe mit offenen Setzstufen und Mix-Geländer in Dallas
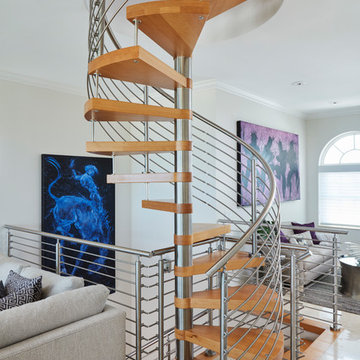
Brantley Photography
Große Moderne Treppe mit offenen Setzstufen und Stahlgeländer in Miami
Große Moderne Treppe mit offenen Setzstufen und Stahlgeländer in Miami
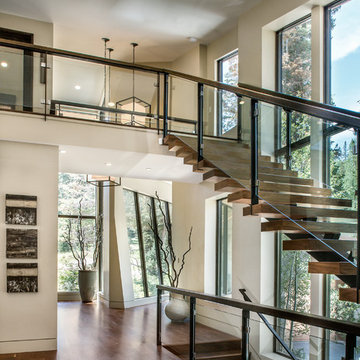
Scott Zimmerman, Floating staircase with walnut treads and glass railing.
Gerade, Mittelgroße Moderne Holztreppe mit offenen Setzstufen in Salt Lake City
Gerade, Mittelgroße Moderne Holztreppe mit offenen Setzstufen in Salt Lake City
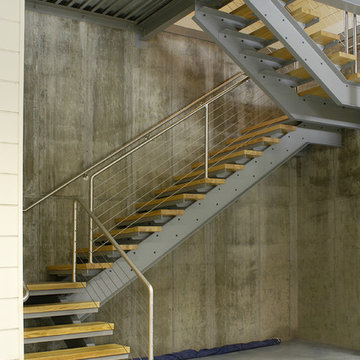
This 5,000 square-foot project consisted of a new barn structure on a sloping waterfront property. The structure itself is tucked into the hillside to allow direct access to an upper level space by driveway. The forms and details of the barn are in keeping with the existing, century-old main residence, located down-slope, and adjacent to the water’s edge.
The program included a lower-level three-bay garage, and an upper-level multi-use room both sporting polished concrete floors. Strong dedication to material quality and style provided the chance to introduce modern touches while maintaining the maturity of the site. Combining steel and timber framing brought the two styles together and offered the chance to utilize durable wood paneling on the interior and create an air-craft cable metal staircase linking the two levels. Whether using the space for work or play, this one-of-a-kind structure showcases all aspects of a personalized, functional barn.
Photographer: MTA
Treppen mit offenen Setzstufen Ideen und Design
5
