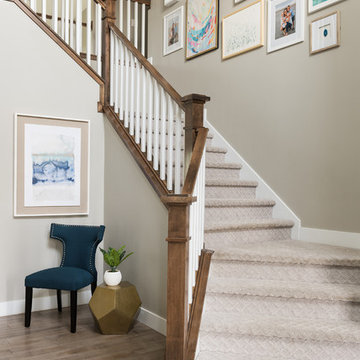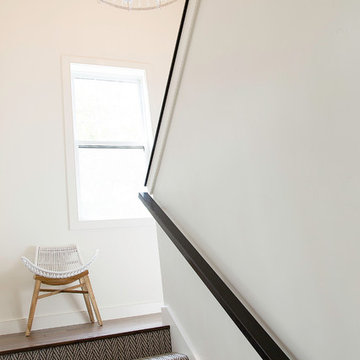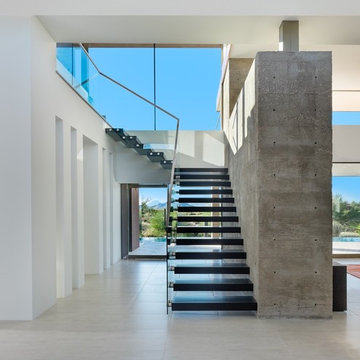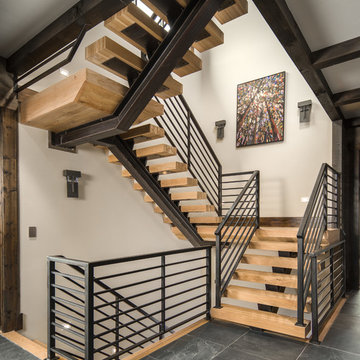Treppen mit offenen Setzstufen und Teppich-Setzstufen Ideen und Design
Sortieren nach:Heute beliebt
1 – 20 von 29.545 Fotos
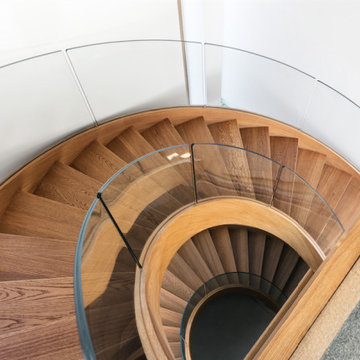
Warschau ist im stetigen architektonischen Wandel. Von gotischen Kirchen über klassizistische Paläste bis zu Häuserblocks aus der Sowjetzeit verfügt die polnische Hauptstadt auch über eine Wangentreppe aus geöltem Eichenholz von markiewicz. Dabei sticht die gebogene Glasbrüstung besonders hervor und verleiht der Treppe ihre puristische Ästhetik. Es ist diese Fusion aus moderner Interpretation und schlichter Eleganz, die die heutige Handwerkskunst auszeichnet.

Schwebende, Große Moderne Treppe mit offenen Setzstufen in Portland

When a world class sailing champion approached us to design a Newport home for his family, with lodging for his sailing crew, we set out to create a clean, light-filled modern home that would integrate with the natural surroundings of the waterfront property, and respect the character of the historic district.
Our approach was to make the marine landscape an integral feature throughout the home. One hundred eighty degree views of the ocean from the top floors are the result of the pinwheel massing. The home is designed as an extension of the curvilinear approach to the property through the woods and reflects the gentle undulating waterline of the adjacent saltwater marsh. Floodplain regulations dictated that the primary occupied spaces be located significantly above grade; accordingly, we designed the first and second floors on a stone “plinth” above a walk-out basement with ample storage for sailing equipment. The curved stone base slopes to grade and houses the shallow entry stair, while the same stone clads the interior’s vertical core to the roof, along which the wood, glass and stainless steel stair ascends to the upper level.
One critical programmatic requirement was enough sleeping space for the sailing crew, and informal party spaces for the end of race-day gatherings. The private master suite is situated on one side of the public central volume, giving the homeowners views of approaching visitors. A “bedroom bar,” designed to accommodate a full house of guests, emerges from the other side of the central volume, and serves as a backdrop for the infinity pool and the cove beyond.
Also essential to the design process was ecological sensitivity and stewardship. The wetlands of the adjacent saltwater marsh were designed to be restored; an extensive geo-thermal heating and cooling system was implemented; low carbon footprint materials and permeable surfaces were used where possible. Native and non-invasive plant species were utilized in the landscape. The abundance of windows and glass railings maximize views of the landscape, and, in deference to the adjacent bird sanctuary, bird-friendly glazing was used throughout.
Photo: Michael Moran/OTTO Photography
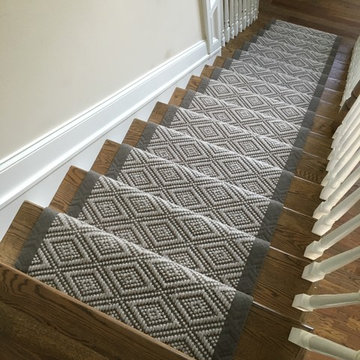
Carpet is manufactured by Design Materials Inc, binding is from Masland Carpet, installed by Custom Stair Runners.
Gerade, Mittelgroße Klassische Treppe mit Teppich-Treppenstufen und Teppich-Setzstufen in New York
Gerade, Mittelgroße Klassische Treppe mit Teppich-Treppenstufen und Teppich-Setzstufen in New York

Geräumige Moderne Holztreppe in U-Form mit offenen Setzstufen und Stahlgeländer in Seattle
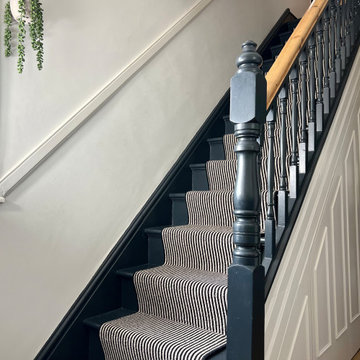
These Edwardian stairs were sanded right back and painted in Farrow & Ball Railings, providing a contrast to the walls (Strong White). A black and white carpet runner provides a striking addition.
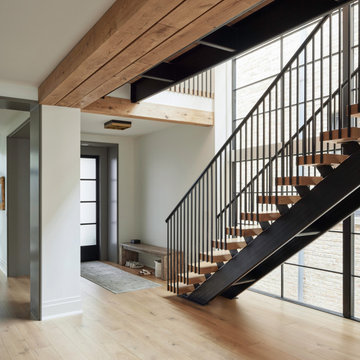
Our #bba2flatreborn home offers a warm welcome with this intimate entry leading to a dramatic custom timber stair. The contemporary home features open, but defined living spaces and generous windows that bring abundant natural light deep into the home.
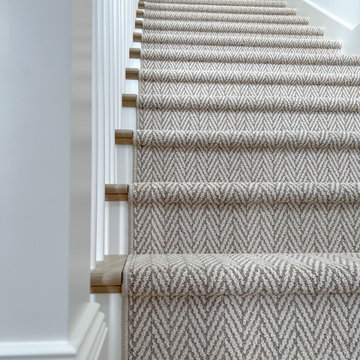
Updated staircase with white balusters and white oak handrails, herringbone-patterned stair runner in taupe and cream, and ornate but airy moulding details.
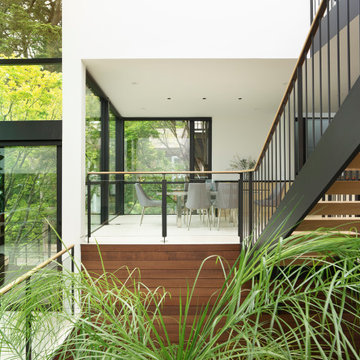
The home is several split levels and as a remodel this was maintained. New stairs with dark trim contrast with the warm wood tones.
Schwebende, Mittelgroße Moderne Holztreppe mit offenen Setzstufen und Mix-Geländer in San Francisco
Schwebende, Mittelgroße Moderne Holztreppe mit offenen Setzstufen und Mix-Geländer in San Francisco
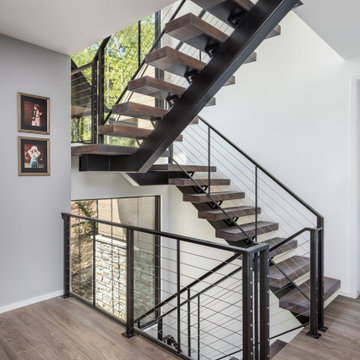
Schwebende, Mittelgroße Moderne Holztreppe mit offenen Setzstufen und Stahlgeländer in Sonstige
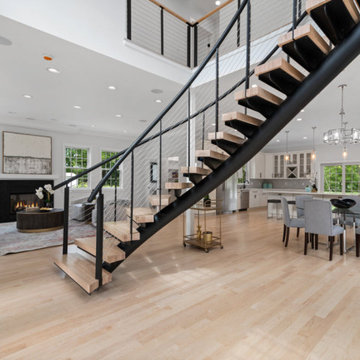
Curved floating stairs in the main entrance of the home made by Keuka Studios.
www.Keuka-studios.com
Photography by Samantha Watson Photography
Schwebende, Große Moderne Holztreppe mit offenen Setzstufen und Drahtgeländer in Boston
Schwebende, Große Moderne Holztreppe mit offenen Setzstufen und Drahtgeländer in Boston

Schwebende, Mittelgroße Moderne Holztreppe mit offenen Setzstufen und Drahtgeländer in New York
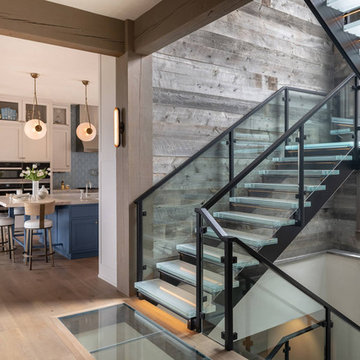
Schwebende Urige Treppe mit offenen Setzstufen, Mix-Geländer und Holzwänden in Sonstige
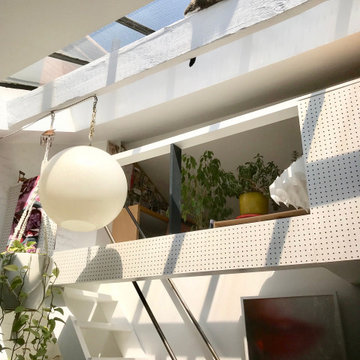
Andrew Kist
A 750 square foot top floor apartment is transformed from a cramped and musty two bedroom into a sun-drenched aerie with a second floor home office recaptured from an old storage loft. Multiple skylights and a large picture window allow light to fill the space altering the feeling throughout the days and seasons. Views of New York Harbor, previously ignored, are now a daily event.
Featured in the Fall 2016 issue of Domino, and on Refinery 29.
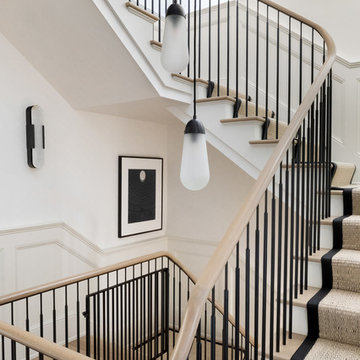
Austin Victorian by Chango & Co.
Architectural Advisement & Interior Design by Chango & Co.
Architecture by William Hablinski
Construction by J Pinnelli Co.
Photography by Sarah Elliott

螺旋階段は、出来るだけ細く薄いを使い、圧迫感がないように出来ています。
Moderne Treppe mit offenen Setzstufen und Stahlgeländer in Tokio
Moderne Treppe mit offenen Setzstufen und Stahlgeländer in Tokio
Treppen mit offenen Setzstufen und Teppich-Setzstufen Ideen und Design
1
