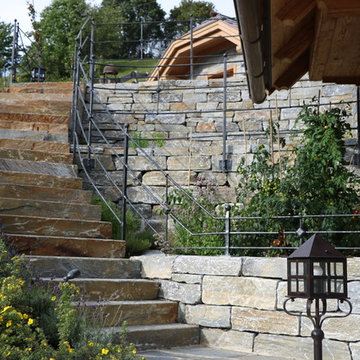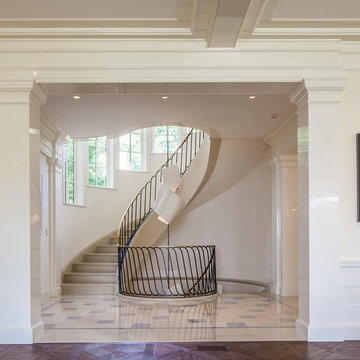Treppen mit Stahlgeländer Ideen und Design
Suche verfeinern:
Budget
Sortieren nach:Heute beliebt
41 – 60 von 21.595 Fotos
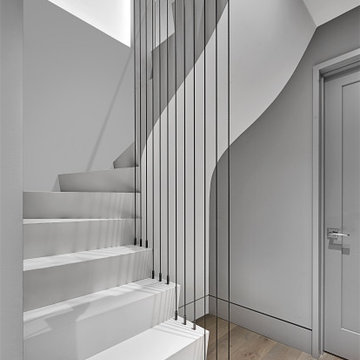
Tile Stair, Drywall Underside, Steel Cable Detail
Gewendelte, Kleine Moderne Treppe mit gefliesten Treppenstufen, gefliesten Setzstufen und Stahlgeländer in Chicago
Gewendelte, Kleine Moderne Treppe mit gefliesten Treppenstufen, gefliesten Setzstufen und Stahlgeländer in Chicago

Renovated staircase including stained treads, new metal railing, and windowpane plaid staircase runner. Photo by Emily Kennedy Photography.
Gerade Landhaus Treppe mit Teppich-Treppenstufen, Teppich-Setzstufen und Stahlgeländer in Chicago
Gerade Landhaus Treppe mit Teppich-Treppenstufen, Teppich-Setzstufen und Stahlgeländer in Chicago
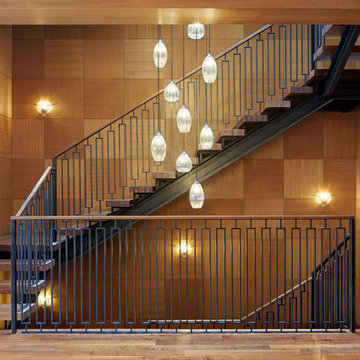
Klassische Holztreppe in U-Form mit offenen Setzstufen und Stahlgeländer in San Francisco
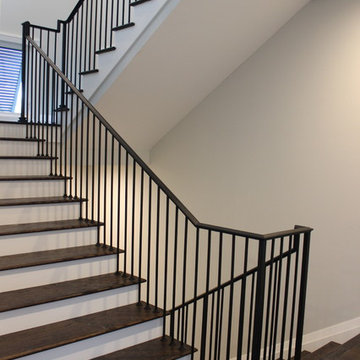
Custom stair and balcony balustrades in a Captiva Island home. The wrought iron balustrade was custom made in the Trimcraft Production Facility, then completed with a custom painted finish. Comprising a 2 1/4” wide “Dixie Cap” handrail, 1 1/4” square newels and 1/2” square balusters.

This home is designed to be accessible for all three floors of the home via the residential elevator shown in the photo. The elevator runs through the core of the house, from the basement to rooftop deck. Alongside the elevator, the steel and walnut floating stair provides a feature in the space.
Design by: H2D Architecture + Design
www.h2darchitects.com
#kirklandarchitect
#kirklandcustomhome
#kirkland
#customhome
#greenhome
#sustainablehomedesign
#residentialelevator
#concreteflooring

Damien Delburg
Moderne Holztreppe in L-Form mit offenen Setzstufen und Stahlgeländer in Toulouse
Moderne Holztreppe in L-Form mit offenen Setzstufen und Stahlgeländer in Toulouse
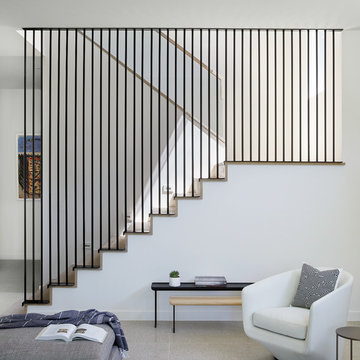
Dror Baldinger
Moderne Holztreppe in U-Form mit Holz-Setzstufen und Stahlgeländer in Austin
Moderne Holztreppe in U-Form mit Holz-Setzstufen und Stahlgeländer in Austin
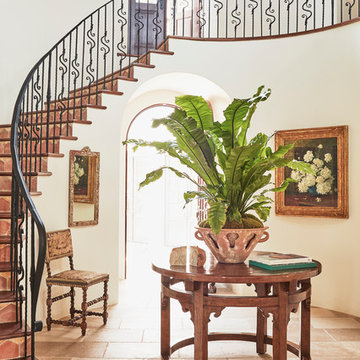
Sun drenches the grand entry of this elegant Spanish Colonial in the hills above Malibu.
Gewendelte, Geräumige Mediterrane Treppe mit Stahlgeländer, Kalk-Treppenstufen und Terrakotta-Setzstufen in Los Angeles
Gewendelte, Geräumige Mediterrane Treppe mit Stahlgeländer, Kalk-Treppenstufen und Terrakotta-Setzstufen in Los Angeles
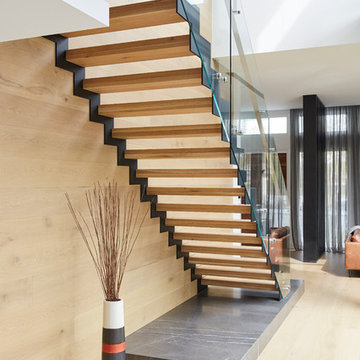
Peter Tarasiuk
Gerade, Mittelgroße Moderne Holztreppe mit offenen Setzstufen und Stahlgeländer in Melbourne
Gerade, Mittelgroße Moderne Holztreppe mit offenen Setzstufen und Stahlgeländer in Melbourne
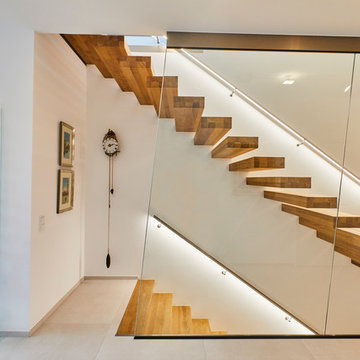
Im Eingangsbereich befindet sich als "eyecatcher" diese grandiose Kragarmtreppe mit seitlicher Glasabsturzsicherung welche mit schräg verlaufenden Glas konstruiert wurde um eine Spannung im Raum zu inszenieren. Der Handlauf hat eine integrierte LED-Beleuchtung die den ganzen Treppenverlauf sehr gut ausleuchtet, dabei aber nicht blendet.
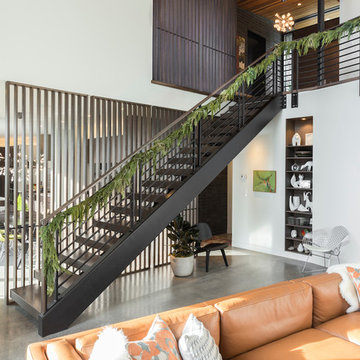
Living room and kitchen; entry above
Built Photo
Große, Gerade Retro Treppe mit offenen Setzstufen und Stahlgeländer in Portland
Große, Gerade Retro Treppe mit offenen Setzstufen und Stahlgeländer in Portland
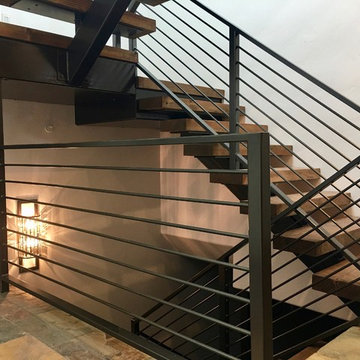
Schwebende, Große Moderne Holztreppe mit Holz-Setzstufen und Stahlgeländer in Salt Lake City
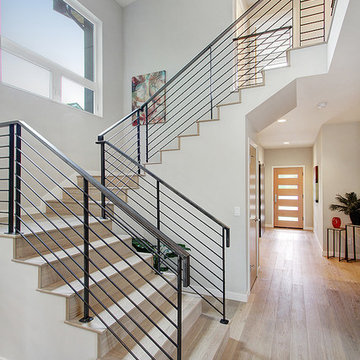
Moderne Holztreppe in U-Form mit Holz-Setzstufen und Stahlgeländer in Seattle
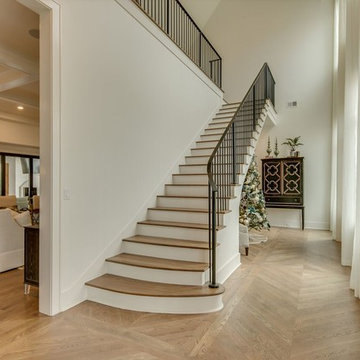
Große Klassische Holztreppe in L-Form mit gebeizten Holz-Setzstufen und Stahlgeländer in Sonstige
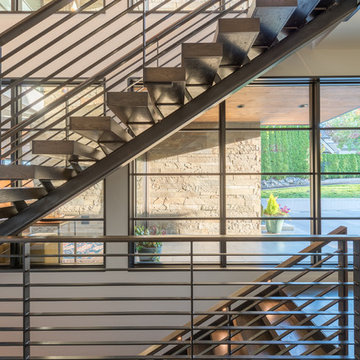
Second floor stair hall. Photography by Lucas Henning.
Gerade, Große Moderne Holztreppe mit offenen Setzstufen und Stahlgeländer in Seattle
Gerade, Große Moderne Holztreppe mit offenen Setzstufen und Stahlgeländer in Seattle

A sculptural walnut staircase anchors the living area on the opposite end, while a board-formed concrete wall with integrated American-walnut casework and paneling ties the composition together. (Photography by Matthew Millman)
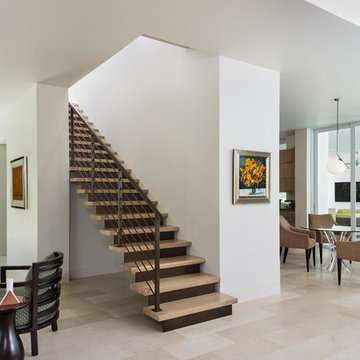
© Lori Hamilton Photography © Lori Hamilton Photography
Gerade, Mittelgroße Moderne Holztreppe mit Metall-Setzstufen und Stahlgeländer in Miami
Gerade, Mittelgroße Moderne Holztreppe mit Metall-Setzstufen und Stahlgeländer in Miami
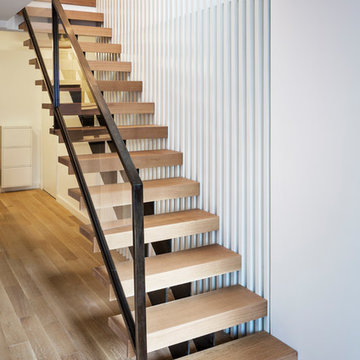
Located in the Midtown East neighborhood of Turtle Bay, this project involved combining two separate units to create a duplex three bedroom apartment.
The upper unit required a gut renovation to provide a new Master Bedroom suite, including the replacement of an existing Kitchen with a Master Bathroom, remodeling a second bathroom, and adding new closets and cabinetry throughout. An opening was made in the steel floor structure between the units to install a new stair. The lower unit had been renovated recently and only needed work in the Living/Dining area to accommodate the new staircase.
Given the long and narrow proportion of the apartment footprint, it was important that the stair be spatially efficient while creating a focal element to unify the apartment. The stair structure takes the concept of a spine beam and splits it into two thin steel plates, which support horizontal plates recessed into the underside of the treads. The wall adjacent to the stair was clad with vertical wood slats to physically connect the two levels and define a double height space.
Whitewashed oak flooring runs through both floors, with solid white oak for the stair treads and window countertops. The blackened steel stair structure contrasts with white satin lacquer finishes to the slat wall and built-in cabinetry. On the upper floor, full height electrolytic glass panels bring natural light into the stair hall from the Master Bedroom, while providing privacy when needed.
archphoto.com
Treppen mit Stahlgeländer Ideen und Design
3
