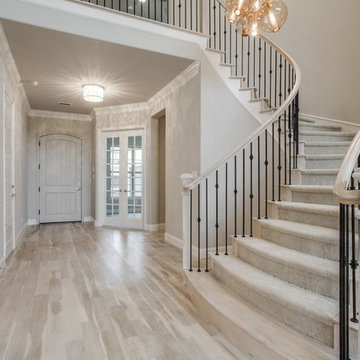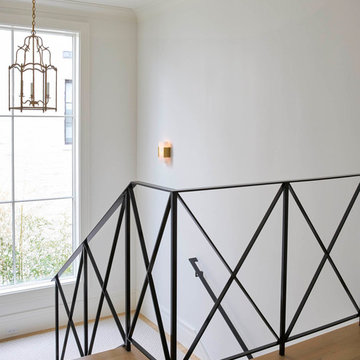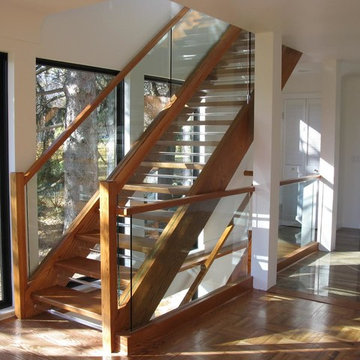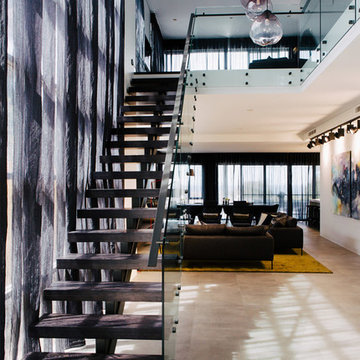Treppengeländer Ideen und Design
Sortieren nach:Heute beliebt
141 – 160 von 69.059 Fotos
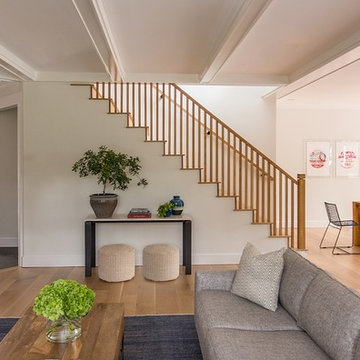
This LEED Platinum certified house reflects the homeowner's desire for an exceptionally healthy and comfortable living environment, within a traditional neighborhood.
INFILL SITE. The family, who moved from another area of Wellesley, sought out this property to be within walking distance of the high school and downtown area. An existing structure on the tight lot was removed to make way for the new home. 84% of the construction waste, from both the previous structure and the new home, was diverted from a landfill. ZED designed to preserve the existing mature trees on the perimeter of the property to minimize site impacts, and to maintain the character of the neighborhood as well as privacy on the site.
EXTERIOR EXPRESSION. The street facade of the home relates to the local New England vernacular. The rear uses contemporary language, a nod to the family’s Californian roots, to incorporate a roof deck, solar panels, outdoor living space, and the backyard swimming pool. ZED’s careful planning avoided to the need to face the garage doors towards the street, a common syndrome of a narrow lot.
THOUGHTFUL SPACE. Homes with dual entries can often result in duplicate and unused spaces. In this home, the everyday and formal entry areas are one and the same; the front and garage doors share the entry program of coat closets, mudroom storage with bench for removing your shoes, and a laundry room with generous closets for the children's sporting equipment. The entry area leads directly to the living space, encompassing the kitchen, dining and sitting area areas in an L-shaped open plan arrangement. The kitchen is placed at the south-west corner of the space to allow for a strong connection to the dining, sitting and outdoor living spaces. A fire pit on the deck satisfies the family’s desire for an open flame while a sealed gas fireplace is used indoors - ZED’s preference after omitting gas burning appliances completely from an airtight home. A small study, with a window seat, is conveniently located just off of the living space. A first floor guest bedroom includes an accessible bathroom for aging visitors and can be used as a master suite to accommodate aging in place.
HEALTHY LIVING. The client requested a home that was easy to clean and would provide a respite from seasonal allergies and common contaminants that are found in many indoor spaces. ZED selected easy to clean solid surface flooring throughout, provided ample space for cleaning supplies on each floor, and designed a mechanical system with ventilation that provides a constant supply of fresh outdoor air. ZED selected durable materials, finishes, cabinetry, and casework with low or no volatile organic compounds (VOCs) and no added urea formaldehyde.
YEAR-ROUND COMFORT. The home is super insulated and air-tight, paired with high performance triple-paned windows, to ensure it is draft-free throughout the winter (even when in front of the large windows and doors). ZED designed a right-sized heating and cooling system to pair with the thermally improved building enclosure to ensure year-round comfort. The glazing on the home maximizes passive solar gains, and facilitates cross ventilation and daylighting.
ENERGY EFFICIENT. As one of the most energy efficient houses built to date in Wellesley, the home highlights a practical solution for Massachusetts. First, the building enclosure reduces the largest energy requirement for typical houses (heating). Super-insulation, exceptional air sealing, a thermally broken wall assembly, triple pane windows, and passive solar gain combine for a sizable heating load reduction. Second, within the house only efficient systems consume energy. These include an air source heat pump for heating & cooling, a heat pump hot water heater, LED lighting, energy recovery ventilation, and high efficiency appliances. Lastly, photovoltaics provide renewable energy help offset energy consumption. The result is an 89% reduction in energy use compared to a similar brand new home built to code requirements.
RESILIENT. The home will fare well in extreme weather events. During a winter power outage, heat loss will be very slow due to the super-insulated and airtight envelope– taking multiple days to drop to 60 degrees even with no heat source. An engineered drainage system, paired with careful the detailing of the foundation, will help to keep the finished basement dry. A generator will provide full operation of the all-electric house during a power outage.
OVERALL. The home is a reflection of the family goals and an expression of their values, beautifully enabling health, comfort, safety, resilience, and utility, all while respecting the planet.
ZED - Architect & Mechanical Designer
Bevilacqua Builders Inc - Contractor
Creative Land & Water Engineering - Civil Engineering
Barbara Peterson Landscape - Landscape Design
Nest & Company - Interior Furnishings
Eric Roth Photography - Photography
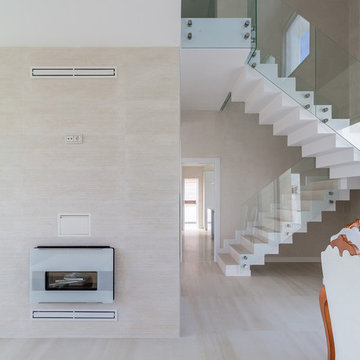
Arquitecto: Juan Manuel González Morgado
Fotógrafo: Juanca Lagares
Großes Modernes Treppengeländer Glas in U-Form mit gefliesten Treppenstufen und gefliesten Setzstufen in Sevilla
Großes Modernes Treppengeländer Glas in U-Form mit gefliesten Treppenstufen und gefliesten Setzstufen in Sevilla
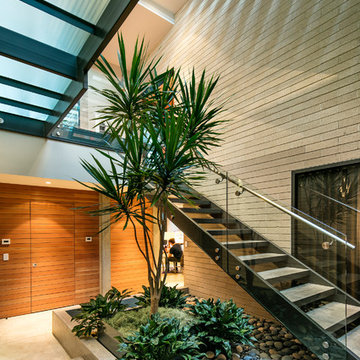
A living tree is stationed on the ground level, sprouting up through the multi-tier stairwell.
Photo: Jim Bartsch
Große Retro Treppe in U-Form mit offenen Setzstufen in Los Angeles
Große Retro Treppe in U-Form mit offenen Setzstufen in Los Angeles
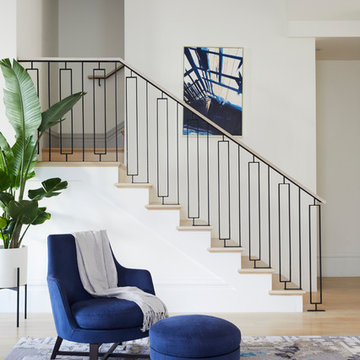
Nicole Franzen
Klassische Holztreppe mit Holz-Setzstufen und Stahlgeländer in San Francisco
Klassische Holztreppe mit Holz-Setzstufen und Stahlgeländer in San Francisco
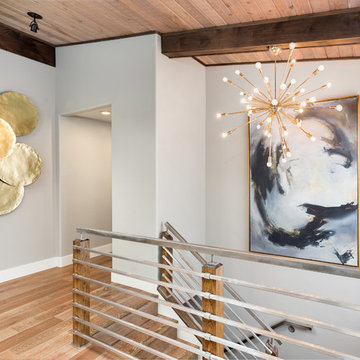
Mittelgroße Mid-Century Holztreppe in U-Form mit Holz-Setzstufen und Stahlgeländer in Portland
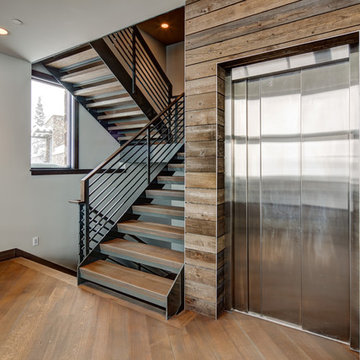
Alan Blakely
Große Moderne Holztreppe in U-Form mit offenen Setzstufen und Stahlgeländer in Salt Lake City
Große Moderne Holztreppe in U-Form mit offenen Setzstufen und Stahlgeländer in Salt Lake City
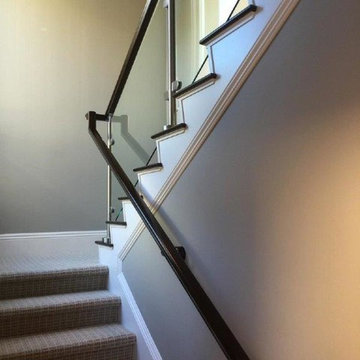
End treads on the upper section of this stairway are underneath the stainless steel posts. Glass panels attached to the posts keep a wide open look. A custom milled rail caps off the system along the upper section making a switchback and continuing as a wall rail on the lower section. Also pictured here is the custom detailed skirting to match and tie into the baseboards.
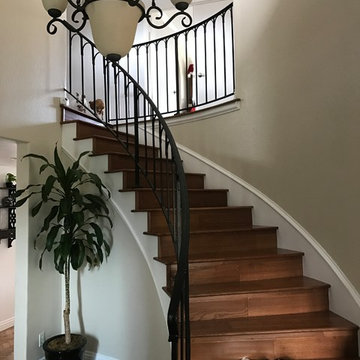
Gewendelte, Mittelgroße Klassische Holztreppe mit Holz-Setzstufen und Stahlgeländer in Orange County

Gewendelte, Mittelgroße Klassische Treppe mit gebeizten Holz-Setzstufen in San Diego
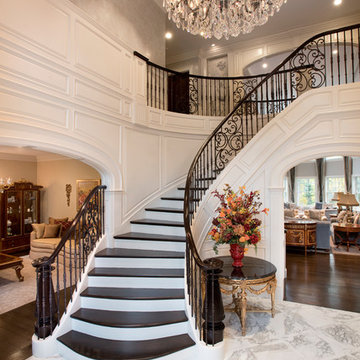
Photo by Shelly Harrison.
Gewendelte Klassische Holztreppe mit gebeizten Holz-Setzstufen und Mix-Geländer in Boston
Gewendelte Klassische Holztreppe mit gebeizten Holz-Setzstufen und Mix-Geländer in Boston
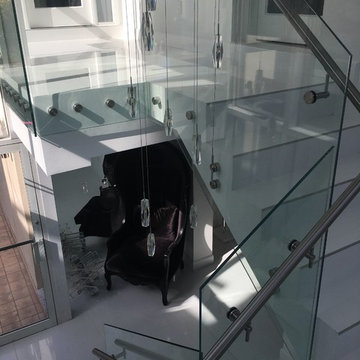
The laminated glass railings allowed plenty of natural sunlight to brighten up the home.
Großes Modernes Treppengeländer Glas in L-Form mit gefliesten Treppenstufen und gefliesten Setzstufen in Tampa
Großes Modernes Treppengeländer Glas in L-Form mit gefliesten Treppenstufen und gefliesten Setzstufen in Tampa
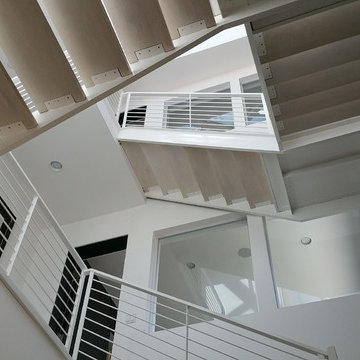
Geräumige Moderne Holztreppe in U-Form mit offenen Setzstufen und Stahlgeländer in Los Angeles
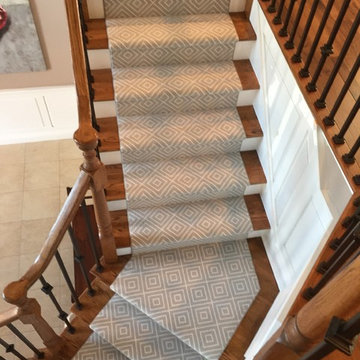
Gewendelte, Mittelgroße Moderne Treppe mit gebeizten Holz-Setzstufen in New York
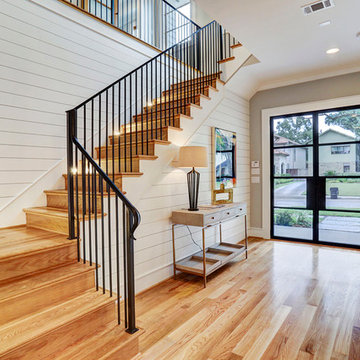
Entry and Staircase
Mittelgroße Landhaus Holztreppe in L-Form mit Holz-Setzstufen und Stahlgeländer in Houston
Mittelgroße Landhaus Holztreppe in L-Form mit Holz-Setzstufen und Stahlgeländer in Houston
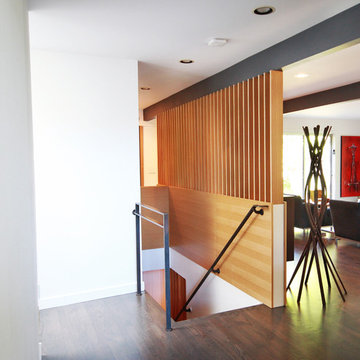
Midcentury Modern entry and stairwell updates
Mittelgroße, Gerade Retro Holztreppe mit Holz-Setzstufen und Stahlgeländer in Seattle
Mittelgroße, Gerade Retro Holztreppe mit Holz-Setzstufen und Stahlgeländer in Seattle

interior designer: Kathryn Smith
Mittelgroße Country Holztreppe in L-Form mit gebeizten Holz-Setzstufen und Mix-Geländer in Orange County
Mittelgroße Country Holztreppe in L-Form mit gebeizten Holz-Setzstufen und Mix-Geländer in Orange County
Treppengeländer Ideen und Design
8
