Treppen mit vertäfelten Wänden Ideen und Design
Suche verfeinern:
Budget
Sortieren nach:Heute beliebt
1 – 20 von 1.730 Fotos
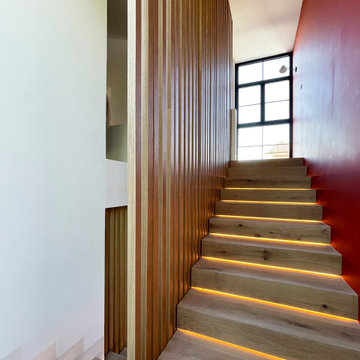
Escalera forrada de madera natural en los peldaños y los separadores laterales. Se pusieron los leds abajo de las tabicas para que la iluminación no moleste a la hora de subir las escaleras. Al fondo un gran ventanal con vistas al jardín.
Stairs lined with natural wood on the steps and the side dividers. The leds were placed under the partitions so that the lighting does not disturb when going up the stairs. In the background a large window overlooking the garden.

This foyer feels very serene and inviting with the light walls and live sawn white oak flooring. Custom board and batten is added to the feature wall, and stairway. Tons of sunlight greets this space with the clear glass sidelights.

Our client sought a home imbued with a spirit of “joyousness” where elegant restraint was contrasted with a splash of theatricality. Guests enjoy descending the generous staircase from the upper level Entry, spiralling gently around a 12 m Blackbody pendant which rains down over the polished stainless steel Hervé van der Straeten Cristalloide console

With two teen daughters, a one bathroom house isn’t going to cut it. In order to keep the peace, our clients tore down an existing house in Richmond, BC to build a dream home suitable for a growing family. The plan. To keep the business on the main floor, complete with gym and media room, and have the bedrooms on the upper floor to retreat to for moments of tranquility. Designed in an Arts and Crafts manner, the home’s facade and interior impeccably flow together. Most of the rooms have craftsman style custom millwork designed for continuity. The highlight of the main floor is the dining room with a ridge skylight where ship-lap and exposed beams are used as finishing touches. Large windows were installed throughout to maximize light and two covered outdoor patios built for extra square footage. The kitchen overlooks the great room and comes with a separate wok kitchen. You can never have too many kitchens! The upper floor was designed with a Jack and Jill bathroom for the girls and a fourth bedroom with en-suite for one of them to move to when the need presents itself. Mom and dad thought things through and kept their master bedroom and en-suite on the opposite side of the floor. With such a well thought out floor plan, this home is sure to please for years to come.

Entry renovation. Architecture, Design & Construction by USI Design & Remodeling.
Große Klassische Treppe in L-Form mit Holz-Setzstufen und vertäfelten Wänden in Dallas
Große Klassische Treppe in L-Form mit Holz-Setzstufen und vertäfelten Wänden in Dallas

Stairway
Eklektisches Treppengeländer Holz in U-Form mit gebeizten Holz-Treppenstufen, gebeizten Holz-Setzstufen und vertäfelten Wänden in Glasgow
Eklektisches Treppengeländer Holz in U-Form mit gebeizten Holz-Treppenstufen, gebeizten Holz-Setzstufen und vertäfelten Wänden in Glasgow

We carried the wainscoting from the foyer all the way up the stairwell to create a more dramatic backdrop. The newels and hand rails were painted Sherwin Williams Iron Ore, as were all of the interior doors on this project.

This entry hall is enriched with millwork. Wainscoting is a classical element that feels fresh and modern in this setting. The collection of batik prints adds color and interest to the stairwell and welcome the visitor.
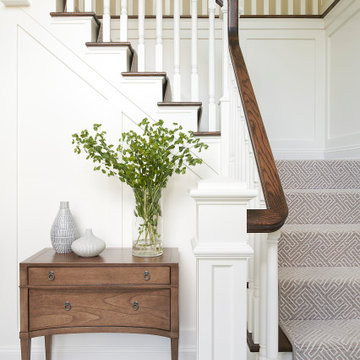
*Please Note: All “related,” “similar,” and “sponsored” products tagged or listed by Houzz are not actual products pictured. They have not been approved by Glenna Stone Interior Design nor any of the professionals credited. For information about our work, please contact info@glennastone.com.

Eklektisches Treppengeländer Holz in U-Form mit gebeizten Holz-Treppenstufen, gebeizten Holz-Setzstufen und vertäfelten Wänden in Dublin
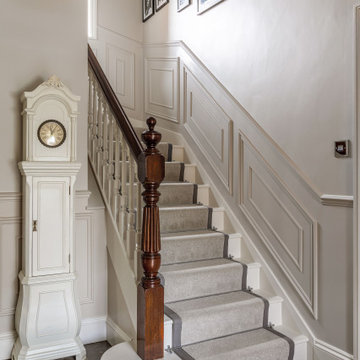
Mittelgroßes Klassisches Treppengeländer Holz in U-Form mit Teppich-Treppenstufen, Teppich-Setzstufen und vertäfelten Wänden in Essex

The combination of dark-stained treads and handrails with white-painted vertical balusters and newels, tie the stairs in with the other wonderful architectural elements of this new and elegant home. This well-designed, centrally place staircase features a second story balcony on two sides to the main floor below allowing for natural light to pass throughout the home. CSC 1976-2020 © Century Stair Company ® All rights reserved.
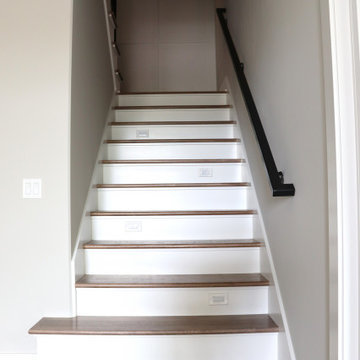
Holztreppe in U-Form mit Holz-Setzstufen, Stahlgeländer und vertäfelten Wänden in Omaha
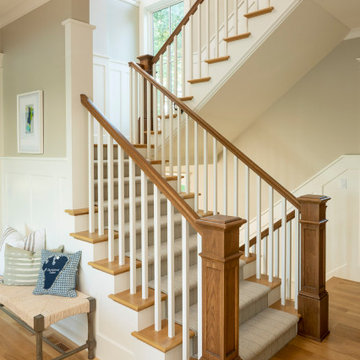
Maritime Treppe mit Teppich-Treppenstufen, Holz-Setzstufen und vertäfelten Wänden in Minneapolis
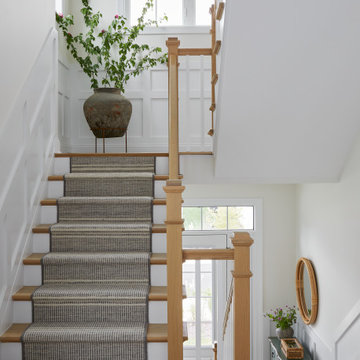
Coastal Stairwell with Custom Stair Runner
Maritime Treppe mit gebeizten Holz-Setzstufen und vertäfelten Wänden in Sonstige
Maritime Treppe mit gebeizten Holz-Setzstufen und vertäfelten Wänden in Sonstige

Irreplaceable features of this State Heritage listed home were restored and make a grand statement within the entrance hall.
Große Klassische Treppe in U-Form mit Holz-Setzstufen und vertäfelten Wänden in Sydney
Große Klassische Treppe in U-Form mit Holz-Setzstufen und vertäfelten Wänden in Sydney

Foyer in center hall colonial. Wallpaper was removed and a striped paint treatment executed with different sheens of the same color. Wainscoting was added and handrail stained ebony. New geometric runner replaced worn blue carpet.
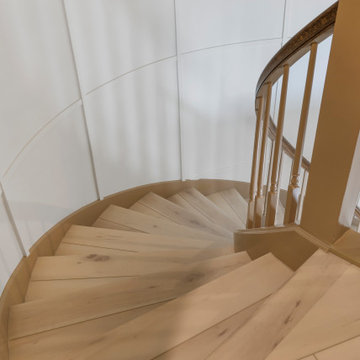
Clean and bright for a space where you can clear your mind and relax. Unique knots bring life and intrigue to this tranquil maple design. With the Modin Collection, we have raised the bar on luxury vinyl plank. The result is a new standard in resilient flooring. Modin offers true embossed in register texture, a low sheen level, a rigid SPC core, an industry-leading wear layer, and so much more.
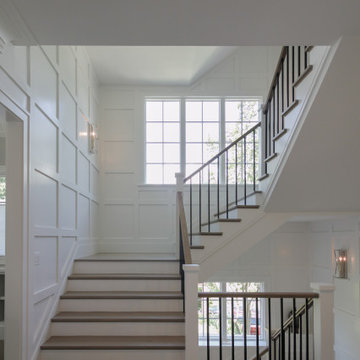
Properly spaced round-metal balusters and simple/elegant white square newels make a dramatic impact in this four-level home. Stain selected for oak treads and handrails match perfectly the gorgeous hardwood floors and complement the white wainscoting throughout the house. CSC 1976-2021 © Century Stair Company ® All rights reserved.
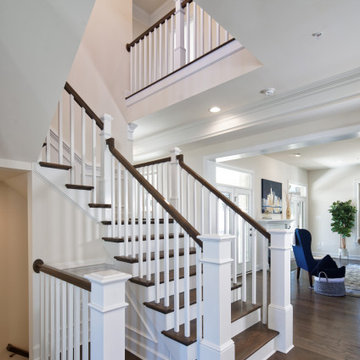
Mittelgroße Klassische Treppe in L-Form mit Holz-Setzstufen und vertäfelten Wänden in Baltimore
Treppen mit vertäfelten Wänden Ideen und Design
1