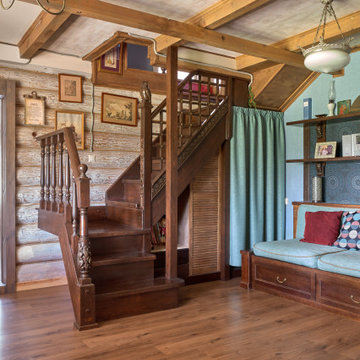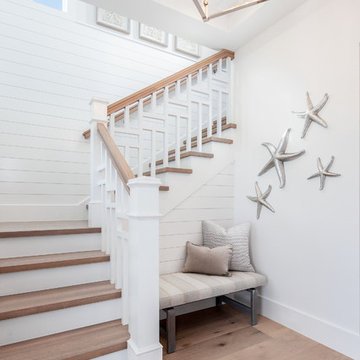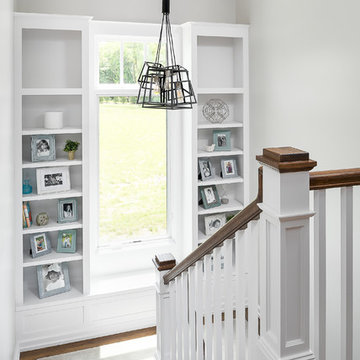Treppengeländer Holz Ideen und Design
Suche verfeinern:
Budget
Sortieren nach:Heute beliebt
101 – 120 von 24.676 Fotos
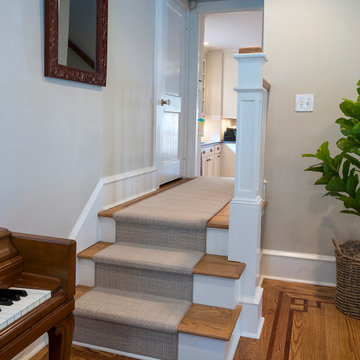
This custom-built staircase connects the new family room to the existing kitchen and is offset by a square newel post. The red oak floor is covered with a carpet tread.
What started as an addition project turned into a full house remodel in this Modern Craftsman home in Narberth, PA. The addition included the creation of a sitting room, family room, mudroom and third floor. As we moved to the rest of the home, we designed and built a custom staircase to connect the family room to the existing kitchen. We laid red oak flooring with a mahogany inlay throughout house. Another central feature of this is home is all the built-in storage. We used or created every nook for seating and storage throughout the house, as you can see in the family room, dining area, staircase landing, bedroom and bathrooms. Custom wainscoting and trim are everywhere you look, and gives a clean, polished look to this warm house.
Rudloff Custom Builders has won Best of Houzz for Customer Service in 2014, 2015 2016, 2017 and 2019. We also were voted Best of Design in 2016, 2017, 2018, 2019 which only 2% of professionals receive. Rudloff Custom Builders has been featured on Houzz in their Kitchen of the Week, What to Know About Using Reclaimed Wood in the Kitchen as well as included in their Bathroom WorkBook article. We are a full service, certified remodeling company that covers all of the Philadelphia suburban area. This business, like most others, developed from a friendship of young entrepreneurs who wanted to make a difference in their clients’ lives, one household at a time. This relationship between partners is much more than a friendship. Edward and Stephen Rudloff are brothers who have renovated and built custom homes together paying close attention to detail. They are carpenters by trade and understand concept and execution. Rudloff Custom Builders will provide services for you with the highest level of professionalism, quality, detail, punctuality and craftsmanship, every step of the way along our journey together.
Specializing in residential construction allows us to connect with our clients early in the design phase to ensure that every detail is captured as you imagined. One stop shopping is essentially what you will receive with Rudloff Custom Builders from design of your project to the construction of your dreams, executed by on-site project managers and skilled craftsmen. Our concept: envision our client’s ideas and make them a reality. Our mission: CREATING LIFETIME RELATIONSHIPS BUILT ON TRUST AND INTEGRITY.
Photo Credit: Linda McManus Images
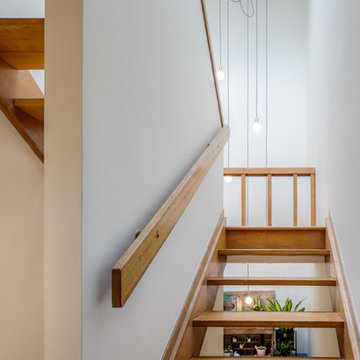
Schwebende, Mittelgroße Skandinavische Treppe mit offenen Setzstufen in Philadelphia
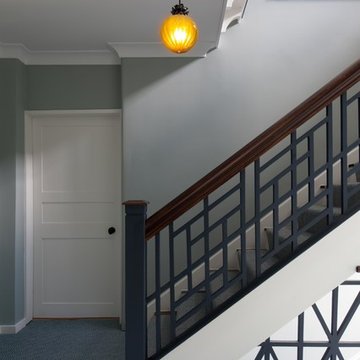
Gewendelte, Kleine Moderne Treppe mit gebeizten Holz-Setzstufen in London
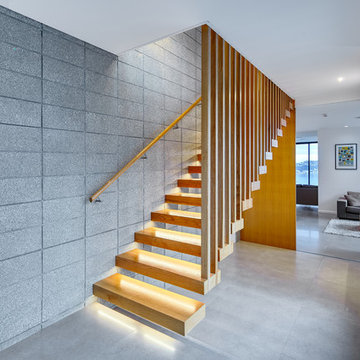
A stunning Novak & Middleton designed home features this floating staircase in the entryway. A timber slat screen and LED lighting under the treads combine to make it a showstopper.
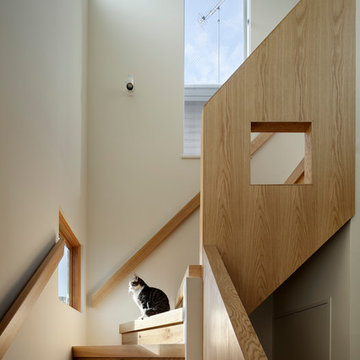
Photo Copyright Satoshi Shigeta
既存階段の骨組は利用して仕上を重ね張りしている。
手摺りは撤去新設。
Kleine Moderne Treppe in L-Form mit Holz-Setzstufen in Tokio
Kleine Moderne Treppe in L-Form mit Holz-Setzstufen in Tokio
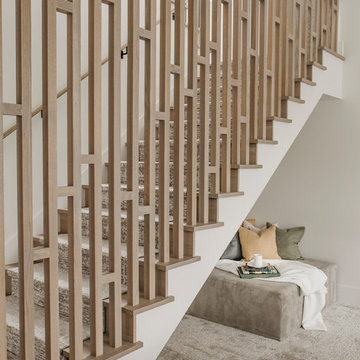
An Indoor Lady
Mittelgroßes Modernes Treppengeländer Holz in U-Form mit Teppich-Treppenstufen und Teppich-Setzstufen in Austin
Mittelgroßes Modernes Treppengeländer Holz in U-Form mit Teppich-Treppenstufen und Teppich-Setzstufen in Austin
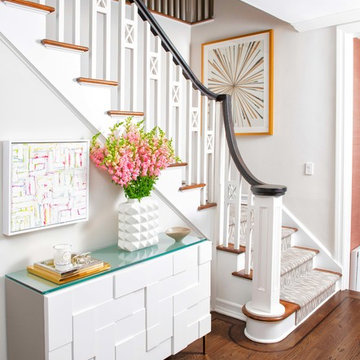
Chuan Ding
Mittelgroßes Klassisches Treppengeländer Holz in L-Form mit Teppich-Treppenstufen und Teppich-Setzstufen in New York
Mittelgroßes Klassisches Treppengeländer Holz in L-Form mit Teppich-Treppenstufen und Teppich-Setzstufen in New York
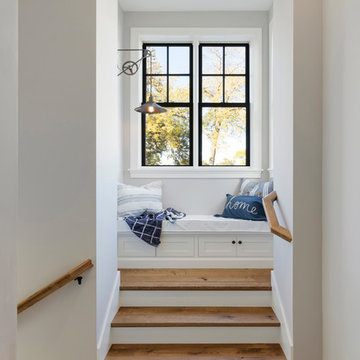
Spacecrafting
Maritime Treppe mit gebeizten Holz-Setzstufen in Minneapolis
Maritime Treppe mit gebeizten Holz-Setzstufen in Minneapolis
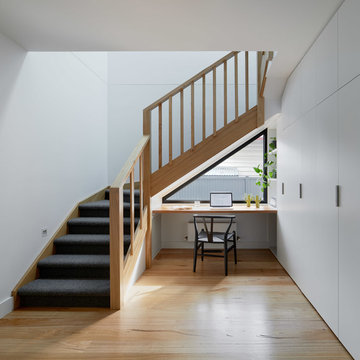
Tatjana Plitt
Großes Modernes Treppengeländer Holz in L-Form mit Teppich-Treppenstufen und Teppich-Setzstufen in Melbourne
Großes Modernes Treppengeländer Holz in L-Form mit Teppich-Treppenstufen und Teppich-Setzstufen in Melbourne
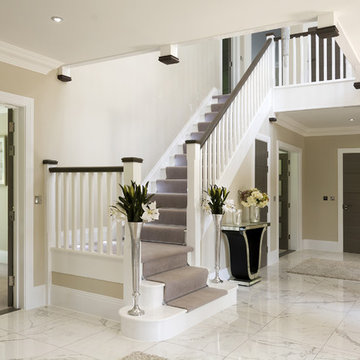
A stunning example of our Cottage range of staircases, created using a combination of tulip and sapele timber.
Mittelgroßes Modernes Treppengeländer Holz in L-Form mit Teppich-Treppenstufen und Teppich-Setzstufen in Hampshire
Mittelgroßes Modernes Treppengeländer Holz in L-Form mit Teppich-Treppenstufen und Teppich-Setzstufen in Hampshire
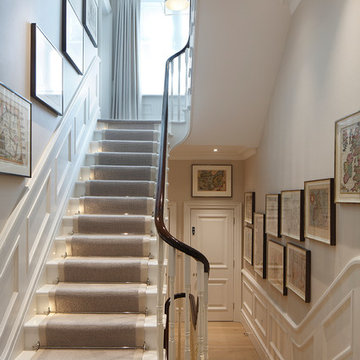
James Balston
Klassisches Treppengeländer Holz in U-Form mit gebeizten Holz-Setzstufen und gebeizten Holz-Treppenstufen in London
Klassisches Treppengeländer Holz in U-Form mit gebeizten Holz-Setzstufen und gebeizten Holz-Treppenstufen in London
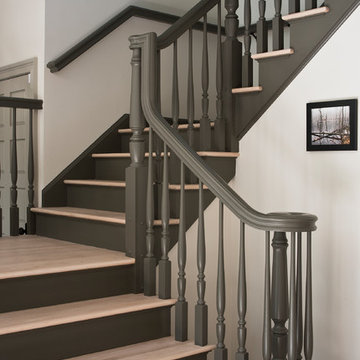
Mittelgroße Klassische Treppe in U-Form mit gebeizten Holz-Setzstufen in New York
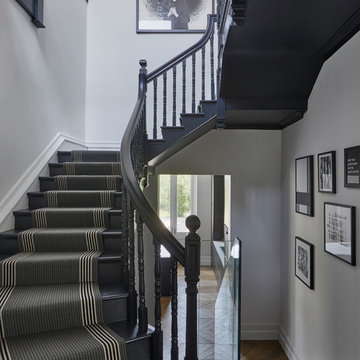
Mittelgroßes Klassisches Treppengeländer Holz in U-Form mit Teppich-Treppenstufen und Teppich-Setzstufen in Hertfordshire
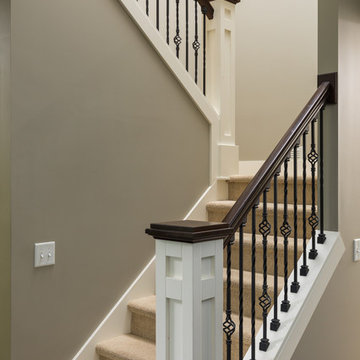
Mittelgroßes Klassisches Treppengeländer Holz in L-Form mit Teppich-Treppenstufen und Teppich-Setzstufen in Grand Rapids

Gewendelte, Mittelgroße Moderne Treppe mit Holz-Setzstufen in New York
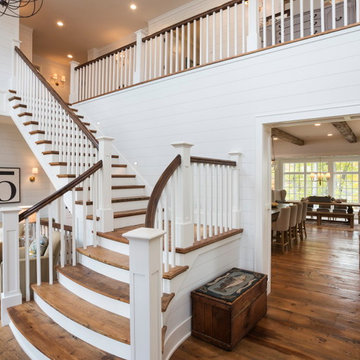
The client’s coastal New England roots inspired this Shingle style design for a lakefront lot. With a background in interior design, her ideas strongly influenced the process, presenting both challenge and reward in executing her exact vision. Vintage coastal style grounds a thoroughly modern open floor plan, designed to house a busy family with three active children. A primary focus was the kitchen, and more importantly, the butler’s pantry tucked behind it. Flowing logically from the garage entry and mudroom, and with two access points from the main kitchen, it fulfills the utilitarian functions of storage and prep, leaving the main kitchen free to shine as an integral part of the open living area.
An ARDA for Custom Home Design goes to
Royal Oaks Design
Designer: Kieran Liebl
From: Oakdale, Minnesota
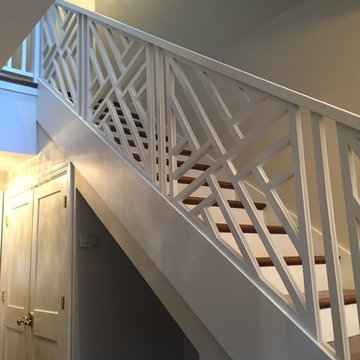
The owners wanted to update the existing dated staircase by removing the half wall and wood posts. New custom built Chippendale panels replaced the half wall giving the staircase an open feel and allowing more light in. New stairs were also installed from the ground to second floors.
Treppengeländer Holz Ideen und Design
6
