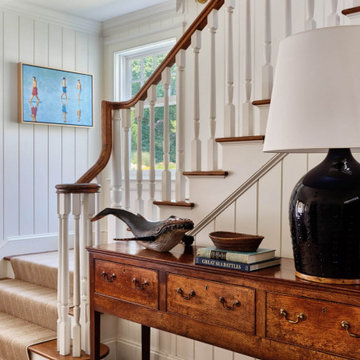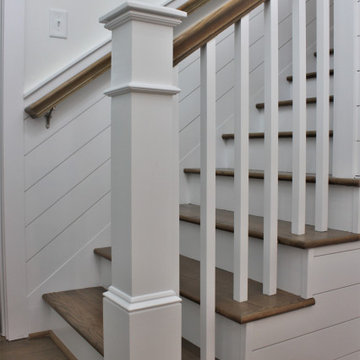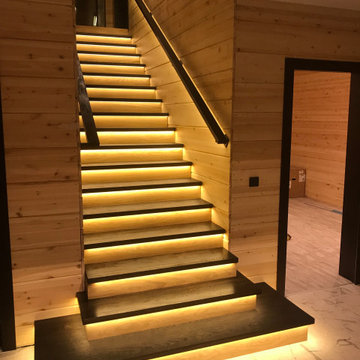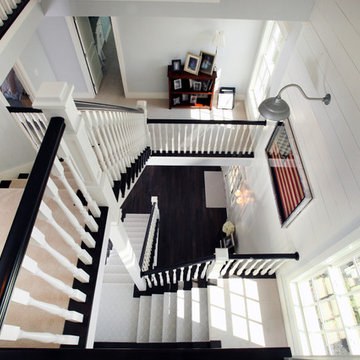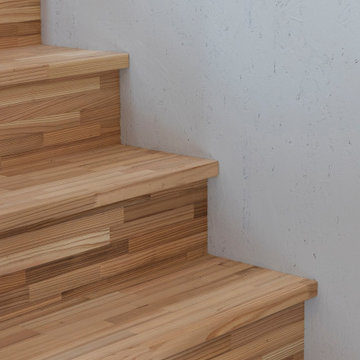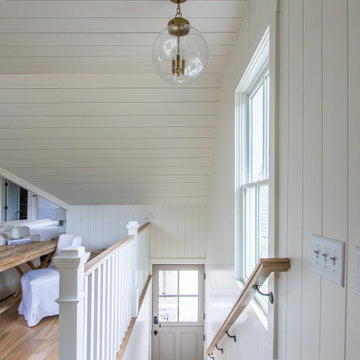Treppengeländer Holz mit Holzdielenwänden Ideen und Design
Suche verfeinern:
Budget
Sortieren nach:Heute beliebt
1 – 20 von 294 Fotos

Gewendelte, Mittelgroße Klassische Treppe mit Holz-Setzstufen und Holzdielenwänden in New Orleans

Gerade Rustikale Treppe mit Holz-Setzstufen und Holzdielenwänden in Sonstige

This sanctuary-like home is light, bright, and airy with a relaxed yet elegant finish. Influenced by Scandinavian décor, the wide plank floor strikes the perfect balance of serenity in the design. Floor: 9-1/2” wide-plank Vintage French Oak Rustic Character Victorian Collection hand scraped pillowed edge color Scandinavian Beige Satin Hardwax Oil. For more information please email us at: sales@signaturehardwoods.com
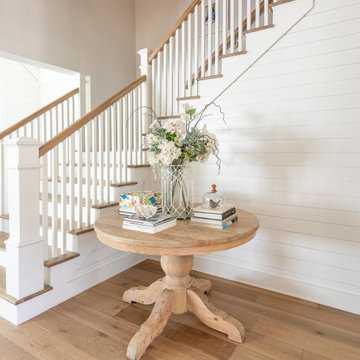
Country Treppe in L-Form mit gebeizten Holz-Setzstufen und Holzdielenwänden in Dallas
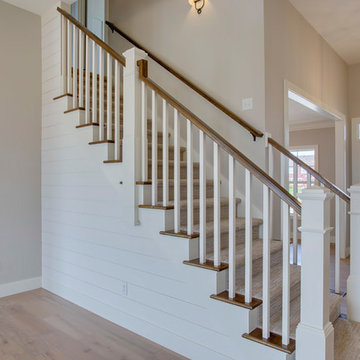
The centerpiece of the living area in this new Cherrydale home by Nelson Builders is a shiplap clad staircase, serving as the focal point of the room.

Mittelgroßes Maritimes Treppengeländer Holz in U-Form mit Teppich-Treppenstufen, Teppich-Setzstufen und Holzdielenwänden in Sydney
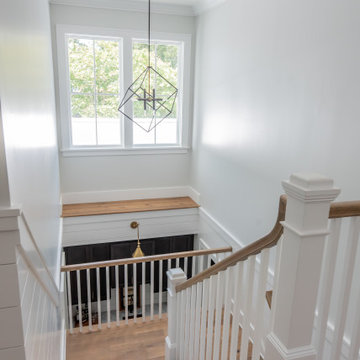
Open staircase with large windows, oversized lantern, with views to the wet bar down below
Maritime Treppe in U-Form mit Holz-Setzstufen und Holzdielenwänden
Maritime Treppe in U-Form mit Holz-Setzstufen und Holzdielenwänden
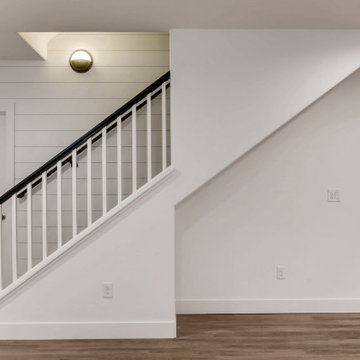
Modern Farmhouse Staircase
Gerade, Mittelgroße Landhaus Treppe mit Holz-Setzstufen und Holzdielenwänden in Denver
Gerade, Mittelgroße Landhaus Treppe mit Holz-Setzstufen und Holzdielenwänden in Denver

Maritime Treppe in U-Form mit gebeizten Holz-Setzstufen und Holzdielenwänden in Boston
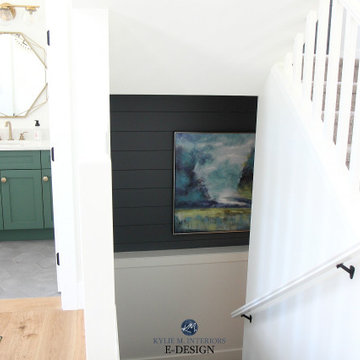
A shot of the powder room layout and how it relates to teh staircase going up and down. Feature wall in shiplap with Sherwin Williams Web Gray and Pure White walls, trim and railings.
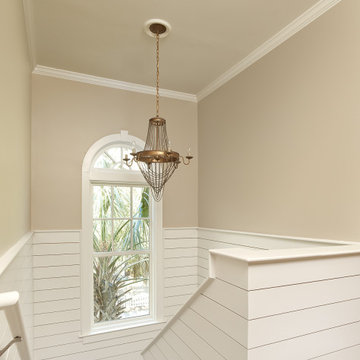
This existing stair was brightened with the addition of shiplap running around the full stairwell and around the landing at the top of the stair.
Mittelgroßes Maritimes Treppengeländer Holz in U-Form mit Holzdielenwänden in Charleston
Mittelgroßes Maritimes Treppengeländer Holz in U-Form mit Holzdielenwänden in Charleston
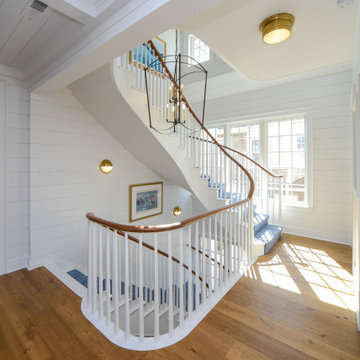
Floating staircase view to third floor.
Gewendeltes, Großes Maritimes Treppengeländer Holz mit gebeizten Holz-Treppenstufen, gebeizten Holz-Setzstufen und Holzdielenwänden in Philadelphia
Gewendeltes, Großes Maritimes Treppengeländer Holz mit gebeizten Holz-Treppenstufen, gebeizten Holz-Setzstufen und Holzdielenwänden in Philadelphia
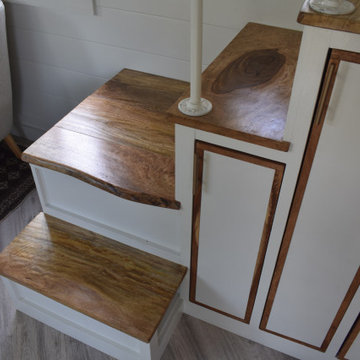
Hawaiian mango locally sourced for the stair treads, sanded so its buttery smooth and warm on your feet. This is a storage staircase with closet and bookshelf that faces the seating area. no space is waisted.
I love working with clients that have ideas that I have been waiting to bring to life. All of the owner requests were things I had been wanting to try in an Oasis model. The table and seating area in the circle window bump out that normally had a bar spanning the window; the round tub with the rounded tiled wall instead of a typical angled corner shower; an extended loft making a big semi circle window possible that follows the already curved roof. These were all ideas that I just loved and was happy to figure out. I love how different each unit can turn out to fit someones personality.
The Oasis model is known for its giant round window and shower bump-out as well as 3 roof sections (one of which is curved). The Oasis is built on an 8x24' trailer. We build these tiny homes on the Big Island of Hawaii and ship them throughout the Hawaiian Islands.
Treppengeländer Holz mit Holzdielenwänden Ideen und Design
1
