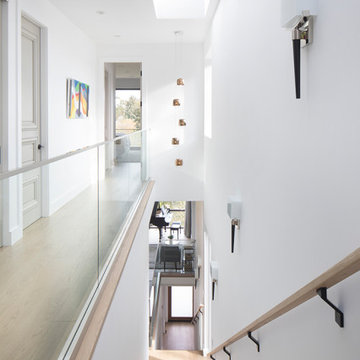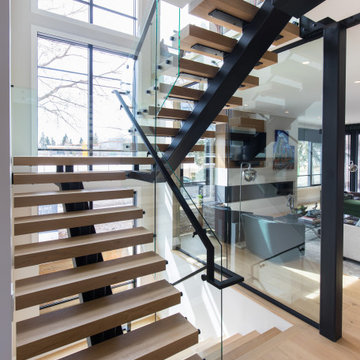Treppengeländer Ideen und Design
Suche verfeinern:
Budget
Sortieren nach:Heute beliebt
81 – 100 von 69.065 Fotos
1 von 2
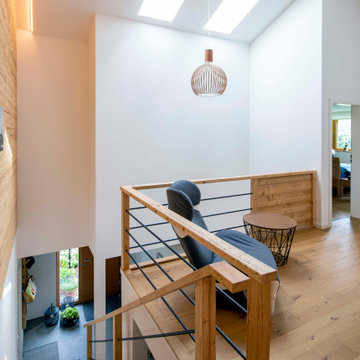
Aufnahmen: Michael Voit
Country Holztreppe mit Holz-Setzstufen, Mix-Geländer und Holzwänden in München
Country Holztreppe mit Holz-Setzstufen, Mix-Geländer und Holzwänden in München

Placed in a central corner in this beautiful home, this u-shape staircase with light color wood treads and hand rails features a horizontal-sleek black rod railing that not only protects its occupants, it also provides visual flow and invites owners and guests to visit bottom and upper levels. CSC © 1976-2020 Century Stair Company. All rights reserved.

Schwebende, Große Moderne Holztreppe mit Stahlgeländer und offenen Setzstufen in Sonstige
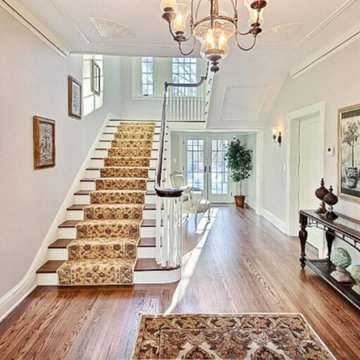
A stunning whole house renovation of a historic Georgian colonial, that included a marble master bath, quarter sawn white oak library, extensive alterations to floor plan, custom alder wine cellar, large gourmet kitchen with professional series appliances and exquisite custom detailed trim through out.

Entranceway and staircase
Kleine Skandinavische Treppe in U-Form mit Holz-Setzstufen und Holzwänden in London
Kleine Skandinavische Treppe in U-Form mit Holz-Setzstufen und Holzwänden in London
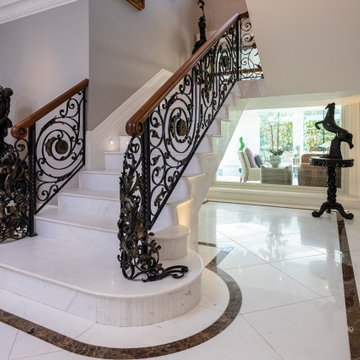
Große Moderne Marmortreppe in U-Form mit Marmor-Setzstufen und Stahlgeländer in Cheshire
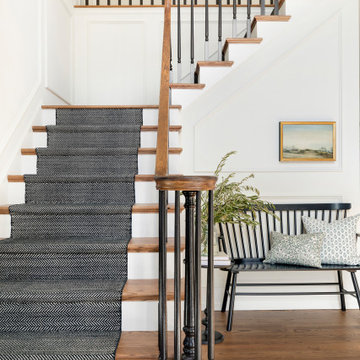
Klassische Treppe in L-Form mit gebeizten Holz-Setzstufen und Wandpaneelen in Minneapolis

Eklektisches Treppengeländer Holz in U-Form mit gebeizten Holz-Treppenstufen, gebeizten Holz-Setzstufen und vertäfelten Wänden in Dublin

For our client, who had previous experience working with architects, we enlarged, completely gutted and remodeled this Twin Peaks diamond in the rough. The top floor had a rear-sloping ceiling that cut off the amazing view, so our first task was to raise the roof so the great room had a uniformly high ceiling. Clerestory windows bring in light from all directions. In addition, we removed walls, combined rooms, and installed floor-to-ceiling, wall-to-wall sliding doors in sleek black aluminum at each floor to create generous rooms with expansive views. At the basement, we created a full-floor art studio flooded with light and with an en-suite bathroom for the artist-owner. New exterior decks, stairs and glass railings create outdoor living opportunities at three of the four levels. We designed modern open-riser stairs with glass railings to replace the existing cramped interior stairs. The kitchen features a 16 foot long island which also functions as a dining table. We designed a custom wall-to-wall bookcase in the family room as well as three sleek tiled fireplaces with integrated bookcases. The bathrooms are entirely new and feature floating vanities and a modern freestanding tub in the master. Clean detailing and luxurious, contemporary finishes complete the look.
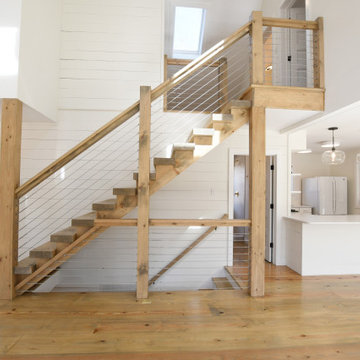
Gerade, Mittelgroße Landhausstil Treppe mit offenen Setzstufen in New York

a channel glass wall at floating stair system greets visitors at the formal entry to the main living and gathering space beyond
Schwebende, Mittelgroße Industrial Treppe mit offenen Setzstufen in Orange County
Schwebende, Mittelgroße Industrial Treppe mit offenen Setzstufen in Orange County
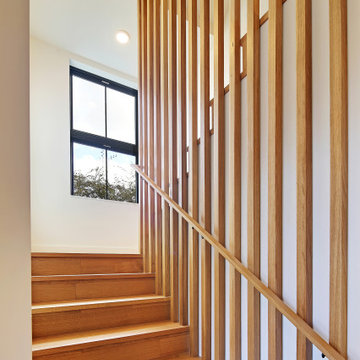
Große Nordische Treppe in U-Form mit Holz-Setzstufen in Seattle
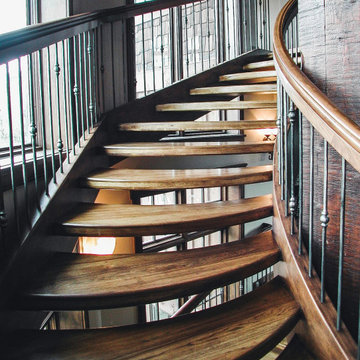
We really enjoyed building this unique traditional style staircase in a beautiful home in Park City, UT. The three stacked freestanding staircases wrap around a glass elevator. The stair is unique in that the owner wanted the outside stringer to follow the octagon shape of the wall while having the inside stringer circular. The stair consists of Alder stringers and curbing, Hickory treads, and a custom Alder handrail profile. The open risers allow more light to permeate the staircase and the curvature of the treads makes the stairs feel as if they flow seamlessly downward around the elevator. Forged metal balusters with a clear satin finish make up the guardrail infill, and for a little extra flair we included several Tuscan panels. Overall, the wood and iron are a classic combination and give a distinguished look.

View of middle level of tower with views out large round windows and spiral stair to top level. The tower off the front entrance contains a wine room at its base,. A square stair wrapping around the wine room leads up to a middle level with large circular windows. A spiral stair leads up to the top level with an inner glass enclosure and exterior covered deck with two balconies for wine tasting.
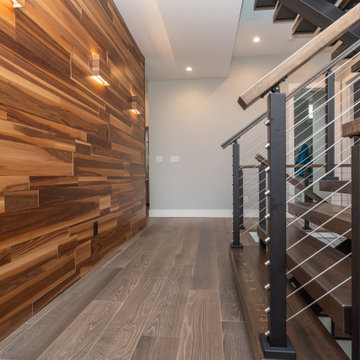
Mittelgroße Moderne Holztreppe in U-Form mit offenen Setzstufen und Drahtgeländer in Minneapolis
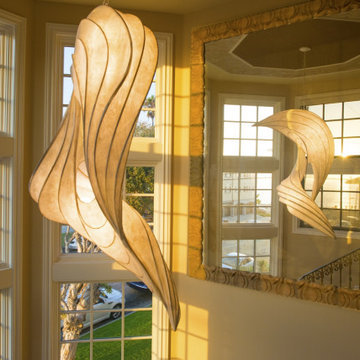
An overly large mirror reflects the ocean and the free form light fixture add interest to this airy staircase.
Gewendelte, Mittelgroße Stilmix Holztreppe mit Holz-Setzstufen und Stahlgeländer in Los Angeles
Gewendelte, Mittelgroße Stilmix Holztreppe mit Holz-Setzstufen und Stahlgeländer in Los Angeles
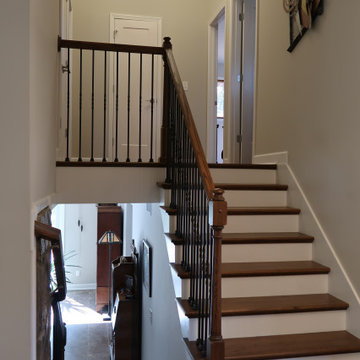
Up or down...which way do I wanna go?!?!?
Mittelgroße Klassische Treppe in U-Form mit Holz-Setzstufen in Sonstige
Mittelgroße Klassische Treppe in U-Form mit Holz-Setzstufen in Sonstige

This residence was a complete gut renovation of a 4-story row house in Park Slope, and included a new rear extension and penthouse addition. The owners wished to create a warm, family home using a modern language that would act as a clean canvas to feature rich textiles and items from their world travels. As with most Brooklyn row houses, the existing house suffered from a lack of natural light and connection to exterior spaces, an issue that Principal Brendan Coburn is acutely aware of from his experience re-imagining historic structures in the New York area. The resulting architecture is designed around moments featuring natural light and views to the exterior, of both the private garden and the sky, throughout the house, and a stripped-down language of detailing and finishes allows for the concept of the modern-natural to shine.
Upon entering the home, the kitchen and dining space draw you in with views beyond through the large glazed opening at the rear of the house. An extension was built to allow for a large sunken living room that provides a family gathering space connected to the kitchen and dining room, but remains distinctly separate, with a strong visual connection to the rear garden. The open sculptural stair tower was designed to function like that of a traditional row house stair, but with a smaller footprint. By extending it up past the original roof level into the new penthouse, the stair becomes an atmospheric shaft for the spaces surrounding the core. All types of weather – sunshine, rain, lightning, can be sensed throughout the home through this unifying vertical environment. The stair space also strives to foster family communication, making open living spaces visible between floors. At the upper-most level, a free-form bench sits suspended over the stair, just by the new roof deck, which provides at-ease entertaining. Oak was used throughout the home as a unifying material element. As one travels upwards within the house, the oak finishes are bleached to further degrees as a nod to how light enters the home.
The owners worked with CWB to add their own personality to the project. The meter of a white oak and blackened steel stair screen was designed by the family to read “I love you” in Morse Code, and tile was selected throughout to reference places that hold special significance to the family. To support the owners’ comfort, the architectural design engages passive house technologies to reduce energy use, while increasing air quality within the home – a strategy which aims to respect the environment while providing a refuge from the harsh elements of urban living.
This project was published by Wendy Goodman as her Space of the Week, part of New York Magazine’s Design Hunting on The Cut.
Photography by Kevin Kunstadt
Treppengeländer Ideen und Design
5
