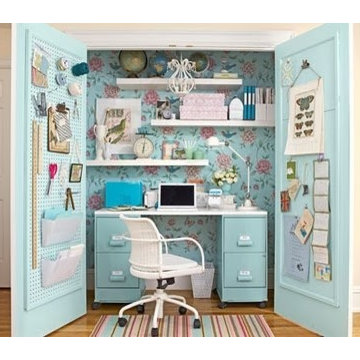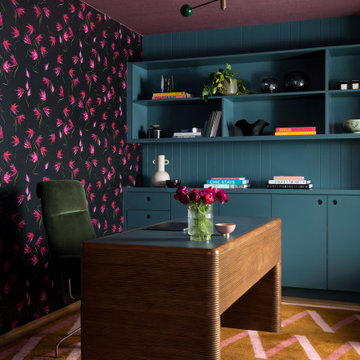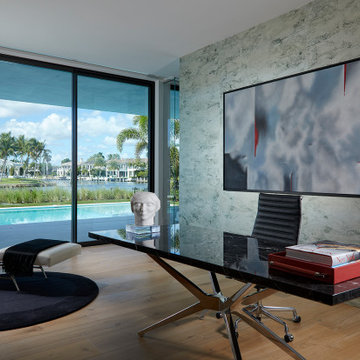Türkise Arbeitszimmer Ideen und Design
Suche verfeinern:
Budget
Sortieren nach:Heute beliebt
101 – 120 von 3.207 Fotos
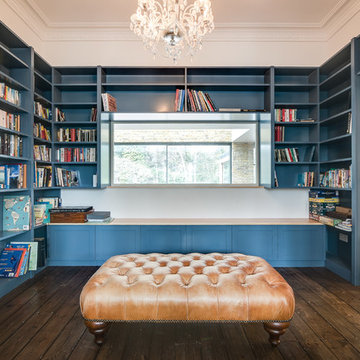
Overview
Extend off the rear of a detached home and make better use of the rooms as existing….
The Brief
Make sense of a series of spaces that had fallen out of use and create a wonderful kitchen/dining space off the garden
Our Solution
We really enjoyed the journey on this project and learning some key things about glass. The brief was for a big space, a usable space and for simplicity. We needed to remove clutter and create crisp, clean lines. The property already had ample space but the connections between rooms and the access to them from the key focal points wasn’t clear, in fact, it led to many spaces not being used. We created a wonderful, secluded cinema room; a voluminous kitchen and a dining / seating space with an expansive garden view. The key element is the large beam creating the very wide glazed view of the garden and glazed doors with minimal sight lines. The design journey was very involved and interesting, the results fantastic.
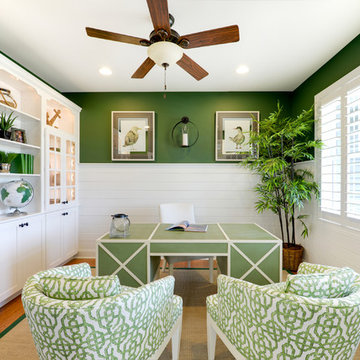
Maritimes Arbeitszimmer mit Arbeitsplatz, grüner Wandfarbe und freistehendem Schreibtisch in Philadelphia

This formal study is the perfect setting for a home office. Large wood panels and molding give this room a warm and inviting feel. The gas fireplace adds a touch of class as you relax while reading a good book or listening to your favorite music.
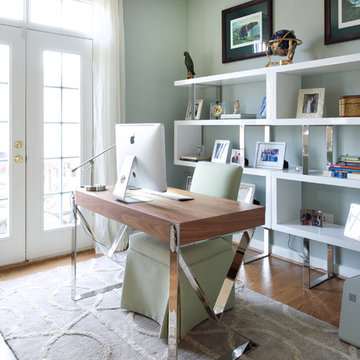
Tinius Photography
Mittelgroßes Modernes Arbeitszimmer mit Arbeitsplatz, braunem Holzboden, freistehendem Schreibtisch, Tunnelkamin, braunem Boden und grauer Wandfarbe in Washington, D.C.
Mittelgroßes Modernes Arbeitszimmer mit Arbeitsplatz, braunem Holzboden, freistehendem Schreibtisch, Tunnelkamin, braunem Boden und grauer Wandfarbe in Washington, D.C.
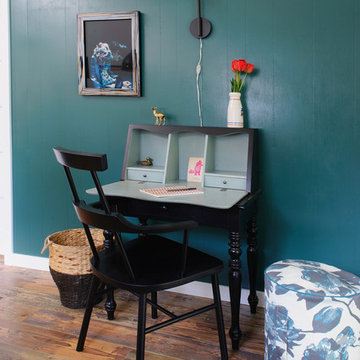
Joseph Eastburn Photography
Stilmix Arbeitszimmer mit blauer Wandfarbe, dunklem Holzboden und freistehendem Schreibtisch in Sonstige
Stilmix Arbeitszimmer mit blauer Wandfarbe, dunklem Holzboden und freistehendem Schreibtisch in Sonstige
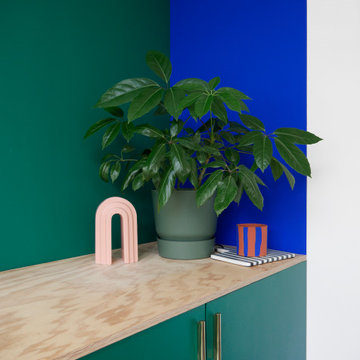
Mittelgroßes Modernes Nähzimmer mit grüner Wandfarbe, Betonboden, freistehendem Schreibtisch und grauem Boden in Paris
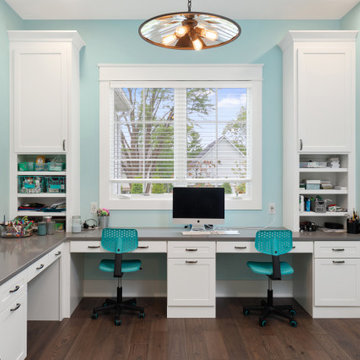
Kids study room that had loads of storage and function and can get four people working.
Country Arbeitszimmer mit Einbau-Schreibtisch in Cincinnati
Country Arbeitszimmer mit Einbau-Schreibtisch in Cincinnati
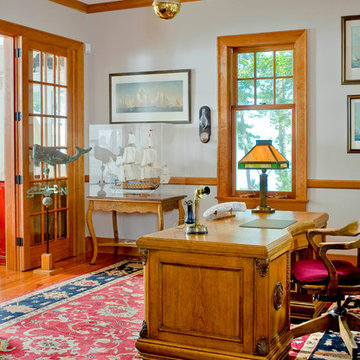
Arbeitszimmer mit grauer Wandfarbe, braunem Holzboden und freistehendem Schreibtisch in Baltimore
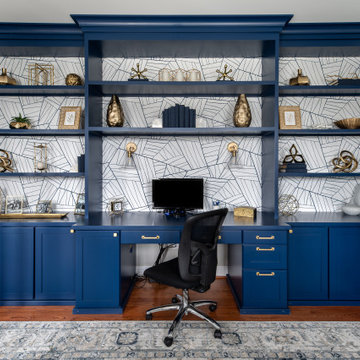
Klassisches Arbeitszimmer ohne Kamin mit grauer Wandfarbe, braunem Holzboden, Einbau-Schreibtisch, braunem Boden und Tapetenwänden in Philadelphia
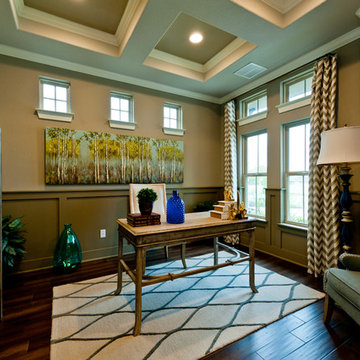
Klassisches Arbeitszimmer ohne Kamin mit Arbeitsplatz, beiger Wandfarbe und freistehendem Schreibtisch in Dallas
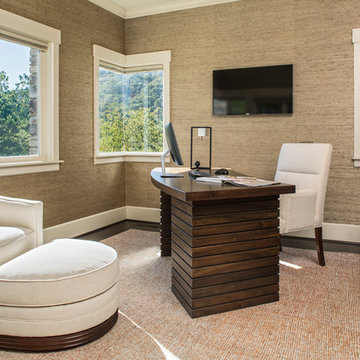
Photography by: David Dietrich Renovation by: Tom Vorys, Cornerstone Construction Cabinetry by: Benbow & Associates Countertops by: Solid Surface Specialties Appliances & Plumbing: Ferguson Lighting Design: David Terry Lighting Fixtures: Lux Lighting
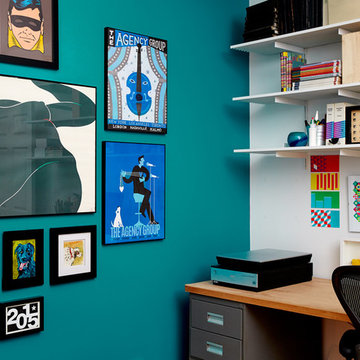
A bold color choice in the office and a gallery style picture wall are grounded by a clean and simple new shelving system. | Interior Design by Laurie Blumenfeld-Russo | Tim Williams Photography
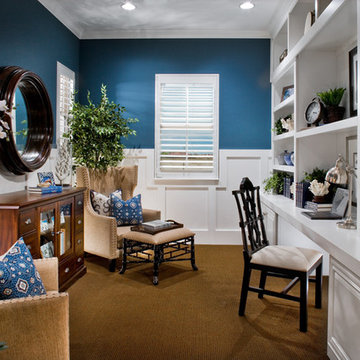
Mittelgroßes Maritimes Arbeitszimmer ohne Kamin mit Arbeitsplatz, blauer Wandfarbe, Teppichboden, Einbau-Schreibtisch und braunem Boden in San Francisco

Klassisches Arbeitszimmer mit Arbeitsplatz, bunten Wänden, dunklem Holzboden, Kamin, freistehendem Schreibtisch, braunem Boden, Kassettendecke und Tapetenwänden in Boston

This beautiful 1881 Alameda Victorian cottage, wonderfully embodying the Transitional Gothic-Eastlake era, had most of its original features intact. Our clients, one of whom is a painter, wanted to preserve the beauty of the historic home while modernizing its flow and function.
From several small rooms, we created a bright, open artist’s studio. We dug out the basement for a large workshop, extending a new run of stair in keeping with the existing original staircase. While keeping the bones of the house intact, we combined small spaces into large rooms, closed off doorways that were in awkward places, removed unused chimneys, changed the circulation through the house for ease and good sightlines, and made new high doorways that work gracefully with the eleven foot high ceilings. We removed inconsistent picture railings to give wall space for the clients’ art collection and to enhance the height of the rooms. From a poorly laid out kitchen and adjunct utility rooms, we made a large kitchen and family room with nine-foot-high glass doors to a new large deck. A tall wood screen at one end of the deck, fire pit, and seating give the sense of an outdoor room, overlooking the owners’ intensively planted garden. A previous mismatched addition at the side of the house was removed and a cozy outdoor living space made where morning light is received. The original house was segmented into small spaces; the new open design lends itself to the clients’ lifestyle of entertaining groups of people, working from home, and enjoying indoor-outdoor living.
Photography by Kurt Manley.
https://saikleyarchitects.com/portfolio/artists-victorian/
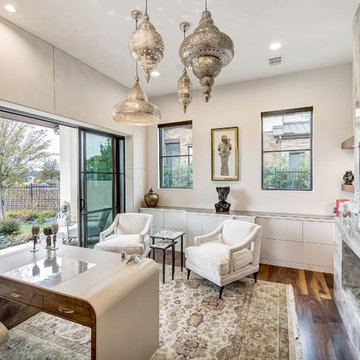
Moroccan inspired office. Beautiful slab fireplace anchors this space. Custom made leather desk, custom chairs, agate tables, and Moroccan lantern lights finish out the space.
Charles Lauersdorf
Realty Pro Shots
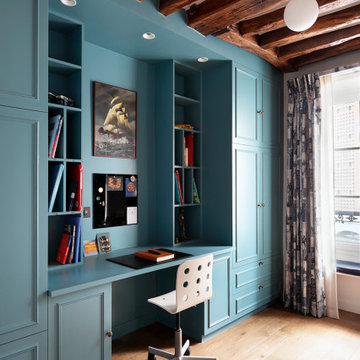
rustic wood beams, patterned curtains, blue built in cabinets, soffit, urban, rolling task chair
Eklektisches Arbeitszimmer mit braunem Holzboden, Einbau-Schreibtisch und braunem Boden in London
Eklektisches Arbeitszimmer mit braunem Holzboden, Einbau-Schreibtisch und braunem Boden in London
Türkise Arbeitszimmer Ideen und Design
6
